Separate Kitchen with Recessed-panel Cabinets Design Ideas
Refine by:
Budget
Sort by:Popular Today
21 - 40 of 20,505 photos
Item 1 of 3
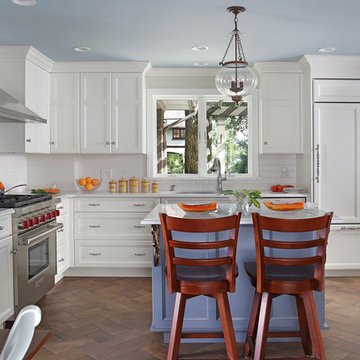
Photo of a mid-sized traditional l-shaped separate kitchen in New York with an undermount sink, recessed-panel cabinets, white cabinets, with island, brown floor, white benchtop, quartz benchtops, white splashback, subway tile splashback, stainless steel appliances and porcelain floors.
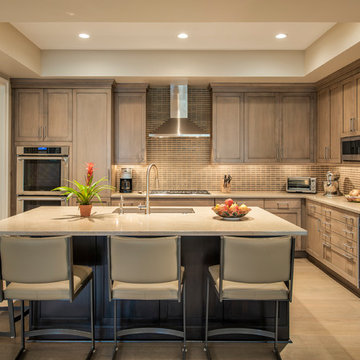
Long time clients who are "empty nesters" downsized from a larger house to this new condominium, designed to showcase their small yet impressive collection of modern art. The space plan, high ceilings, and careful consideration of materials lends their residence an quiet air of sophistication without pretension. Existing furnishings nearly 30 years old were slightly modified and reupholstered to work in the new residence, which proved both economical and comforting.
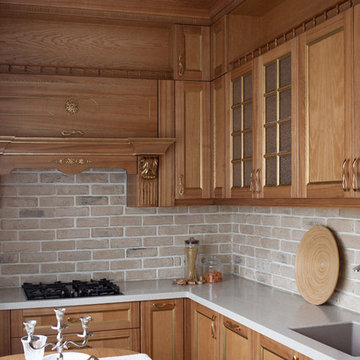
Design ideas for a small transitional l-shaped separate kitchen in Moscow with recessed-panel cabinets, solid surface benchtops, beige splashback, brick splashback, no island, an undermount sink, light wood cabinets and white benchtop.
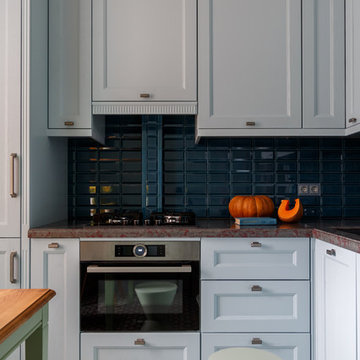
фотограф: Михаил Лоскутов
Авторы проекта: Андрей и Елена Урановы,
Соавтор: Вера Конакова
Стилист: Дарья Соболева
Photo of a transitional l-shaped separate kitchen in Moscow with recessed-panel cabinets, white cabinets, blue splashback, subway tile splashback, stainless steel appliances, no island and beige floor.
Photo of a transitional l-shaped separate kitchen in Moscow with recessed-panel cabinets, white cabinets, blue splashback, subway tile splashback, stainless steel appliances, no island and beige floor.
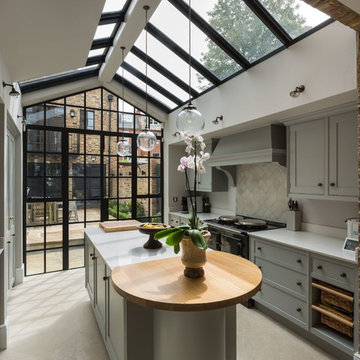
This beautiful 4 storey, 19th Century home - with a coach house set to the rear - was in need of an extensive restoration and modernisation when STAC Architecture took over in 2015. The property was extended to 4,800 sq. ft. of luxury living space for the clients and their family. In the main house, a whole floor was dedicated to the master bedroom and en suite, a brand-new kitchen extension was added and the other rooms were all given a new lease of life. A new basement extension linked the original house to the coach house behind incorporating living quarters, a cinema and a wine cellar, as well as a vast amount of storage space. The coach house itself is home to a state of the art gymnasium, steam and shower room. The clients were keen to maintain as much of the Victorian detailing as possible in the modernisation and so contemporary materials were used alongside classic pieces throughout the house.
South Hill Park is situated within a conservation area and so special considerations had to be made during the planning stage. Firstly, our surveyor went to site to see if our product would be suitable, then our proposal and sample drawings were sent to the client. Once they were happy the work suited them aesthetically the proposal and drawings were sent to the conservation office for approval. Our proposal was approved and the client chose us to complete the work.
We created and fitted stunning bespoke steel windows and doors throughout the property, but the brand-new kitchen extension was where we really helped to add the ‘wow factor’ to this home. The bespoke steel double doors and screen set, installed at the rear of the property, spanned the height of the room. This Fabco feature, paired with the roof lights the clients also had installed, really helps to bring in as much natural light as possible into the kitchen.
Photography Richard Lewisohn
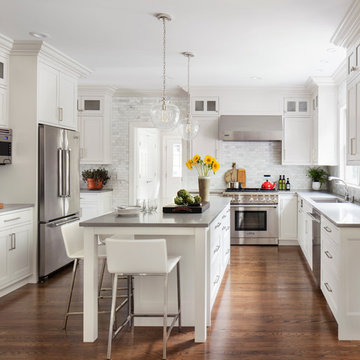
This charming soft gray kitchen with soaring 9 foot ceilings was a quick redo for a growing family moving from the city with a baby on the way! The kitchen flow was helped by the addition of an island, with hardworking Caesarstone countertops in Pebble give the warm feel of concrete. All sources are available on our website, www.studiodearborn.com. Photos, Timothy Lenz.
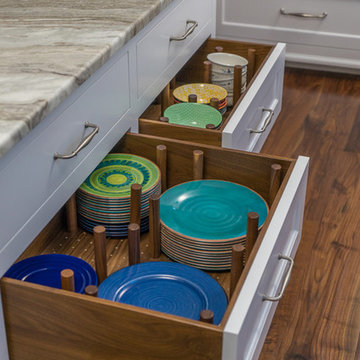
Walnut drawers with pegs for kee[ing plates in place.
Classic white kitchen designed and built by Jewett Farms + Co. Functional for family life with a design that will stand the test of time. White cabinetry, soapstone perimeter counters and marble island top. Hand scraped walnut floors. Walnut drawer interiors and walnut trim on the range hood. Many interior details, check out the rest of the project photos to see them all.
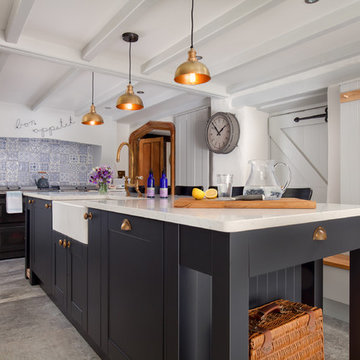
Photo of a mid-sized country separate kitchen in Cornwall with a farmhouse sink, multi-coloured splashback, ceramic splashback, with island, recessed-panel cabinets, grey cabinets, quartzite benchtops, slate floors and grey floor.
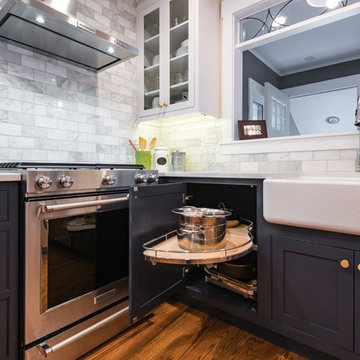
Photo of a small contemporary u-shaped separate kitchen in Chicago with a farmhouse sink, recessed-panel cabinets, white cabinets, quartz benchtops, white splashback, subway tile splashback, stainless steel appliances, medium hardwood floors, no island and brown floor.
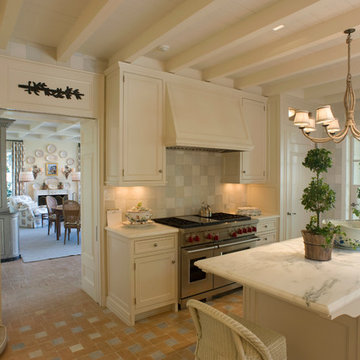
Porter Fuqua
Mid-sized beach style u-shaped separate kitchen in Dallas with white cabinets, marble benchtops, grey splashback, ceramic splashback, panelled appliances, terra-cotta floors, with island, beige floor, a double-bowl sink and recessed-panel cabinets.
Mid-sized beach style u-shaped separate kitchen in Dallas with white cabinets, marble benchtops, grey splashback, ceramic splashback, panelled appliances, terra-cotta floors, with island, beige floor, a double-bowl sink and recessed-panel cabinets.
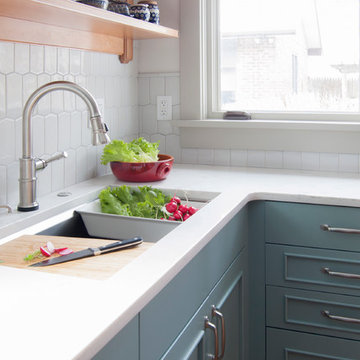
Cory Rodeheaver
Photo of a mid-sized country l-shaped separate kitchen in Chicago with an undermount sink, recessed-panel cabinets, green cabinets, quartz benchtops, grey splashback, porcelain splashback, stainless steel appliances, cork floors, a peninsula and brown floor.
Photo of a mid-sized country l-shaped separate kitchen in Chicago with an undermount sink, recessed-panel cabinets, green cabinets, quartz benchtops, grey splashback, porcelain splashback, stainless steel appliances, cork floors, a peninsula and brown floor.
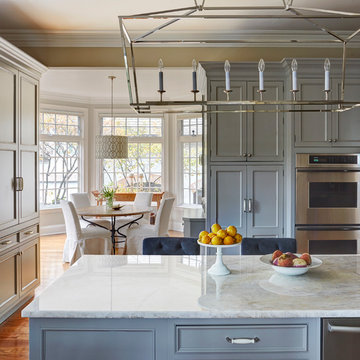
Design ideas for a mid-sized transitional u-shaped separate kitchen in Chicago with a farmhouse sink, recessed-panel cabinets, grey cabinets, quartzite benchtops, white splashback, subway tile splashback, stainless steel appliances, medium hardwood floors and with island.
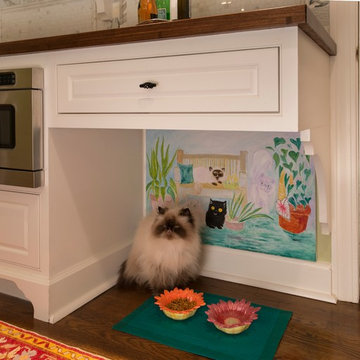
This kitchen is in a small 100 year old home in the center of the historic district of town. Maximizing the use of available space and imbuing this well-used, functioning kitchen with rich detail and elegance were the two most important aspects of the project. Except for being able to borrow a small amount of space from an adjacent hallway to accommodate the depth of the refrigerator, pantry and drawers on one end wall, there was no other way to expand the footprint of the kitchen.
Since we had already remodeled and upgraded the décor in most of the rest of the house and since the kitchen opened into the dining room, we wanted to create a “little jewel box” of a kitchen that was dressy enough to blend with the surrounding areas.
Extensive use of Calcutta marble and a mirror-backed cabinet with glass doors provide the desired sparkle and elegance while the existing oak floor and a thick mahogany countertop visually warm the room. Custom cabinets provide the necessary storage, and we found the perfect antique rug to add color. Hand painted tiles above the stove, the custom hood, and an elegant faucet underscore the theme. “Fun” elements include the imported French stool and the portrait of the homeowner’s cats placed just above their feeding area.
Homes designed by Franconia interior designer Randy Trainor. She also serves the New Hampshire Ski Country, Lake Regions and Coast, including Lincoln, North Conway, and Bartlett.
For more about Randy Trainor, click here: https://crtinteriors.com/
To learn more about this project, click here: https://crtinteriors.com/sophisticated-country-home/
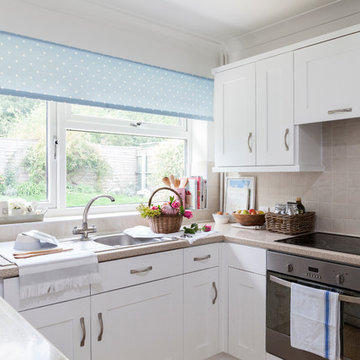
Chris Snook
Photo of a small country u-shaped separate kitchen in London with a single-bowl sink, recessed-panel cabinets, white cabinets, laminate benchtops, beige splashback, ceramic splashback, stainless steel appliances, linoleum floors and no island.
Photo of a small country u-shaped separate kitchen in London with a single-bowl sink, recessed-panel cabinets, white cabinets, laminate benchtops, beige splashback, ceramic splashback, stainless steel appliances, linoleum floors and no island.
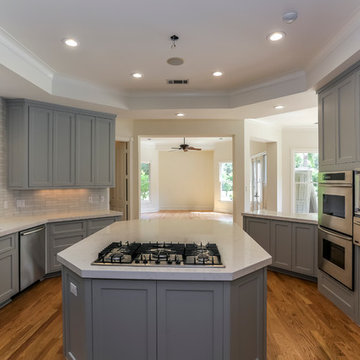
Design ideas for a large transitional u-shaped separate kitchen in Houston with a double-bowl sink, recessed-panel cabinets, grey cabinets, quartzite benchtops, grey splashback, stainless steel appliances, medium hardwood floors, with island and brown floor.
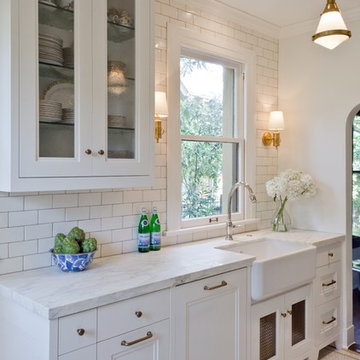
This Award-winning kitchen proves vintage doesn't have to look old and tired. This previously dark kitchen was updated with white, gold, and wood in the historic district of Monte Vista. The challenge is making a new kitchen look and feel like it belongs in a charming older home. The highlight and starting point is the original hex tile flooring in white and gold. It was in excellent condition and merely needed a good cleaning. The addition of white calacatta marble, white subway tile, walnut wood counters, brass and gold accents keep the charm intact. Cabinet panels mimic original door panels found in other areas of the home. Custom coffee storage is a modern bonus! Sub-Zero Refrig, Rohl sink, brass woven wire grill.
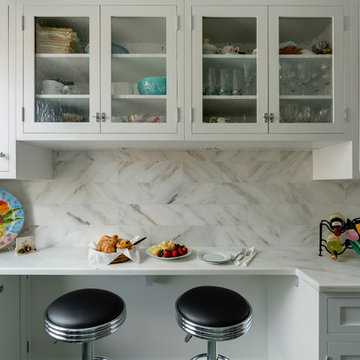
Small transitional galley separate kitchen in New York with a farmhouse sink, recessed-panel cabinets, white cabinets, marble benchtops, white splashback, stone tile splashback, stainless steel appliances and no island.
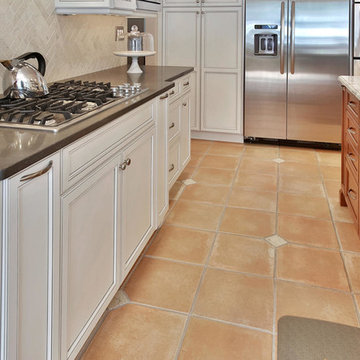
Kitchen Designer: Ralph Katz
Design Line Kitchens in Sea Girt, New Jersey
Photography by Nettie Einhorn
Design ideas for a large transitional l-shaped separate kitchen in New York with recessed-panel cabinets, white cabinets, solid surface benchtops, grey splashback, porcelain splashback, stainless steel appliances, terra-cotta floors and with island.
Design ideas for a large transitional l-shaped separate kitchen in New York with recessed-panel cabinets, white cabinets, solid surface benchtops, grey splashback, porcelain splashback, stainless steel appliances, terra-cotta floors and with island.
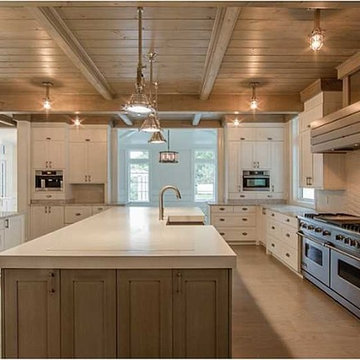
Photo of an expansive arts and crafts u-shaped separate kitchen in New York with a farmhouse sink, recessed-panel cabinets, white cabinets, solid surface benchtops, with island, white splashback, stainless steel appliances and light hardwood floors.
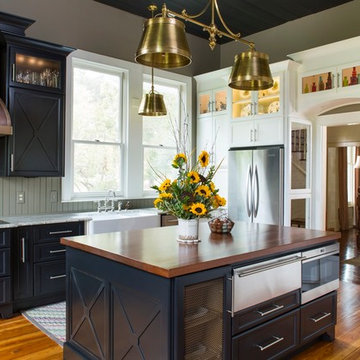
Farmhouse kitchen renovation
Jeff Herr Photography
Inspiration for a large country u-shaped separate kitchen in Atlanta with a farmhouse sink, recessed-panel cabinets, black cabinets, wood benchtops, green splashback, stainless steel appliances, medium hardwood floors and with island.
Inspiration for a large country u-shaped separate kitchen in Atlanta with a farmhouse sink, recessed-panel cabinets, black cabinets, wood benchtops, green splashback, stainless steel appliances, medium hardwood floors and with island.
Separate Kitchen with Recessed-panel Cabinets Design Ideas
2