Separate Kitchen with Recessed-panel Cabinets Design Ideas
Refine by:
Budget
Sort by:Popular Today
101 - 120 of 20,505 photos
Item 1 of 3

Photo of a mid-sized transitional galley separate kitchen in San Francisco with an undermount sink, recessed-panel cabinets, beige cabinets, quartz benchtops, beige splashback, marble splashback, stainless steel appliances, light hardwood floors, no island, beige floor and white benchtop.

FineCraft Contractors, Inc.
Design ideas for a mid-sized transitional galley separate kitchen in DC Metro with an undermount sink, recessed-panel cabinets, beige cabinets, quartz benchtops, white splashback, subway tile splashback, stainless steel appliances, dark hardwood floors, no island, brown floor and grey benchtop.
Design ideas for a mid-sized transitional galley separate kitchen in DC Metro with an undermount sink, recessed-panel cabinets, beige cabinets, quartz benchtops, white splashback, subway tile splashback, stainless steel appliances, dark hardwood floors, no island, brown floor and grey benchtop.

The client requested a kitchen that would not only provide a great space to cook and enjoy family meals but one that would fit in with her unique design sense. An avid collector of contemporary art, she wanted something unexpected in her 100-year-old home in both color and finishes but still providing a great layout with improved lighting, storage, and superior cooking abilities. The existing kitchen was in a closed off space trapped between the family room and the living. If you were in the kitchen, you were isolated from the rest of the house. Making the kitchen an integrated part of the home was a paramount request.
Step one, remove the wall separating the kitchen from the other rooms in the home which allowed the new kitchen to become an integrated space instead of an isolation room for the cook. Next, we relocated the pantry access which was in the family room to the kitchen integrating a poorly used recess which had become a catch all area which did not provide any usable space for storage or working area. To add valuable function in the kitchen we began by capturing unused "cubbies", adding a walk-in pantry from the kitchen, increasing the storage lost to un-needed drop ceilings and bring light and design to the space with a new large awning window, improved lighting, and combining interesting finishes and colors to reflect the artistic attitude of the client.
A bathroom located above the kitchen had been leaking into the plaster ceiling for several years. That along with knob and tube wiring, rotted beams and a brick wall from the back of the fireplace in the adjacent living room all needed to be brought to code. The walls, ceiling and floors in this 100+ year old home were completely out of level and the room’s foot print could not be increased.
The choice of a Sub-Zero wolf product is a standard in my kitchen designs. The quality of the product, its manufacturing and commitment to food preservation is the reason I specify Sub Zero Wolf. For the cook top, the integrated line of the contemporary cooktop and the signature red knobs against the navy blue of the cabinets added to the design vibe of the kitchen. The cooking performance and the large continuous grate on the cooktop makes it an obvious choice for a cook looking for a great cook top with professional results in a more streamlined profile. We selected a Sharp microwave drawer for the island, an XO wine refrigerator, Bosch dishwasher and Kitchen Aid double convection wall ovens to round out the appliance package.
A recess created by the fireplace was outfitted with a cabinet which now holds small appliances within easy reach of my very petite client. Natural maple accents were used inside all the wall cabinets and repeated on the front of the hood and for the sliding door appliance cabinet and the floating shelves. This allows a brighter interior for the painted cabinets instead of the traditional same interior as exterior finish choice. The was an amazing transformation from the old to the new.
The final touches are the honey bronze hardware from Top Knobs, Mitzi pendants from Hudson Valley Lighting group,
a fabulous faucet from Brizo. To eliminate the old freestanding bottled water cooler, we specified a matching water filter faucet.
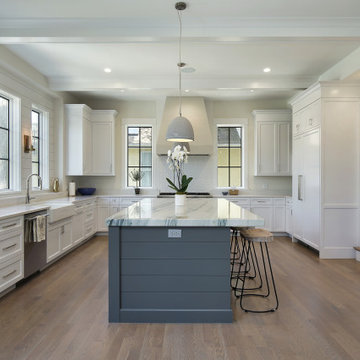
Design ideas for a transitional u-shaped separate kitchen in Chicago with a farmhouse sink, recessed-panel cabinets, white cabinets, white splashback, panelled appliances, medium hardwood floors, with island, brown floor, white benchtop and exposed beam.
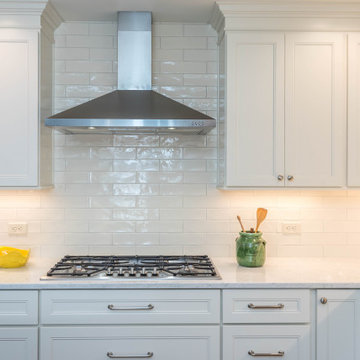
The L-shaped kitchen and island provides this family with plenty of counter space so the family can all join in on cooking.
The mostly white design contrasts the dark finish of the island to provide some aesthetic interest.
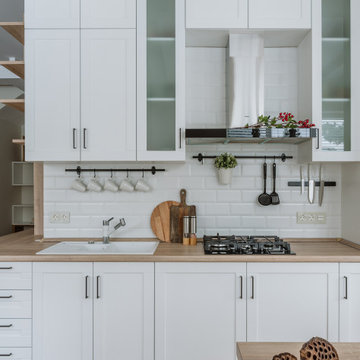
Scandinavian single-wall separate kitchen in Moscow with with island, a drop-in sink, recessed-panel cabinets, white cabinets, white splashback, subway tile splashback, medium hardwood floors, brown floor and brown benchtop.
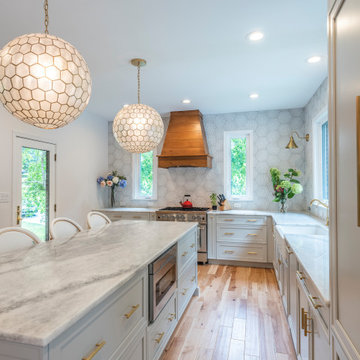
Photo of a mid-sized transitional l-shaped separate kitchen in DC Metro with a farmhouse sink, recessed-panel cabinets, grey cabinets, granite benchtops, white splashback, stainless steel appliances, medium hardwood floors, with island, brown floor and grey benchtop.
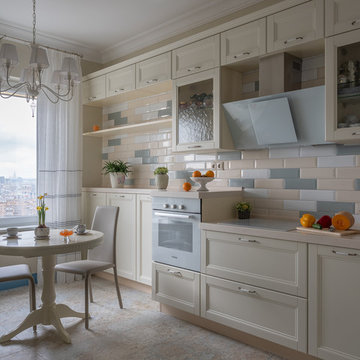
Small transitional l-shaped separate kitchen in Moscow with recessed-panel cabinets, white cabinets, solid surface benchtops, multi-coloured splashback, ceramic splashback, white appliances, porcelain floors, no island, beige benchtop and beige floor.
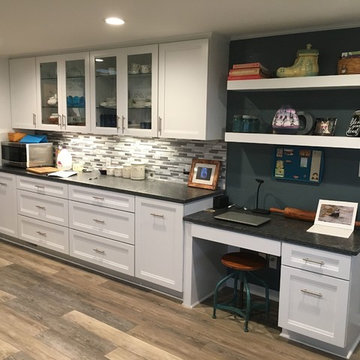
This is an example of a large contemporary galley separate kitchen in Other with a farmhouse sink, recessed-panel cabinets, white cabinets, granite benchtops, multi-coloured splashback, matchstick tile splashback, stainless steel appliances, medium hardwood floors, no island, brown floor and black benchtop.
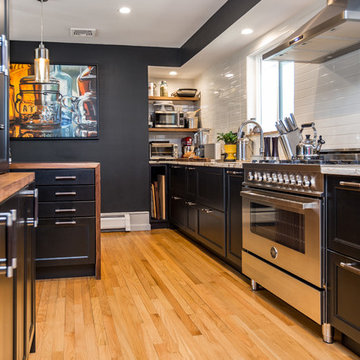
This is an example of a mid-sized contemporary galley separate kitchen in New York with an undermount sink, recessed-panel cabinets, black cabinets, wood benchtops, white splashback, stainless steel appliances, with island, brown benchtop, subway tile splashback, light hardwood floors and beige floor.
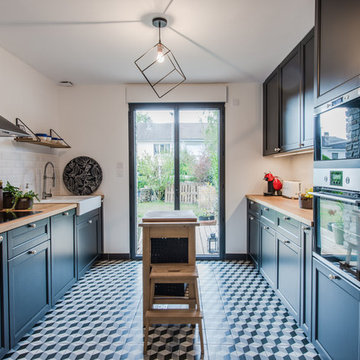
Jours & Nuits © 2018 Houzz
Photo of a scandinavian galley separate kitchen in Montpellier with a farmhouse sink, recessed-panel cabinets, black cabinets, wood benchtops, white splashback, subway tile splashback, stainless steel appliances, with island, multi-coloured floor and beige benchtop.
Photo of a scandinavian galley separate kitchen in Montpellier with a farmhouse sink, recessed-panel cabinets, black cabinets, wood benchtops, white splashback, subway tile splashback, stainless steel appliances, with island, multi-coloured floor and beige benchtop.
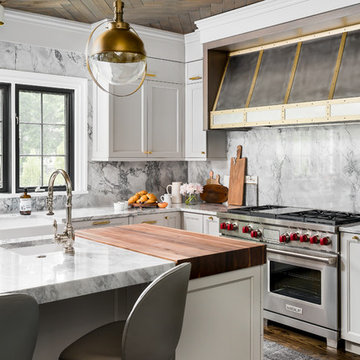
Picture Perfect House
Inspiration for a mid-sized transitional l-shaped separate kitchen in Chicago with a farmhouse sink, recessed-panel cabinets, grey cabinets, quartzite benchtops, grey splashback, stone slab splashback, medium hardwood floors, with island, brown floor, grey benchtop and stainless steel appliances.
Inspiration for a mid-sized transitional l-shaped separate kitchen in Chicago with a farmhouse sink, recessed-panel cabinets, grey cabinets, quartzite benchtops, grey splashback, stone slab splashback, medium hardwood floors, with island, brown floor, grey benchtop and stainless steel appliances.
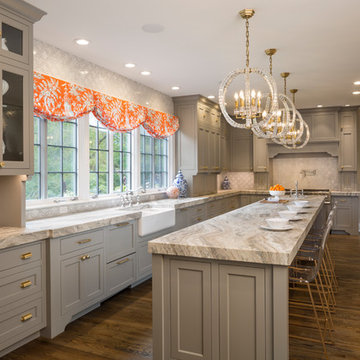
Traditional kitchen in a soft grey color palette. Photo by Josh Beeman.
Design ideas for a traditional l-shaped separate kitchen in Cincinnati with recessed-panel cabinets, stainless steel appliances, a farmhouse sink, grey cabinets, white splashback, mosaic tile splashback, dark hardwood floors, with island, brown floor and grey benchtop.
Design ideas for a traditional l-shaped separate kitchen in Cincinnati with recessed-panel cabinets, stainless steel appliances, a farmhouse sink, grey cabinets, white splashback, mosaic tile splashback, dark hardwood floors, with island, brown floor and grey benchtop.
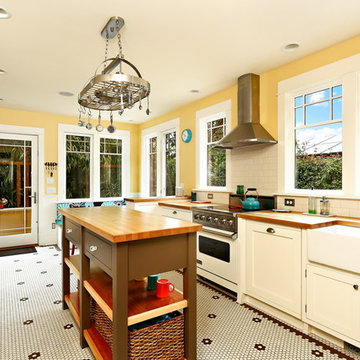
After many years of careful consideration and planning, these clients came to us with the goal of restoring this home’s original Victorian charm while also increasing its livability and efficiency. From preserving the original built-in cabinetry and fir flooring, to adding a new dormer for the contemporary master bathroom, careful measures were taken to strike this balance between historic preservation and modern upgrading. Behind the home’s new exterior claddings, meticulously designed to preserve its Victorian aesthetic, the shell was air sealed and fitted with a vented rainscreen to increase energy efficiency and durability. With careful attention paid to the relationship between natural light and finished surfaces, the once dark kitchen was re-imagined into a cheerful space that welcomes morning conversation shared over pots of coffee.
Every inch of this historical home was thoughtfully considered, prompting countless shared discussions between the home owners and ourselves. The stunning result is a testament to their clear vision and the collaborative nature of this project.
Photography by Radley Muller Photography
Design by Deborah Todd Building Design Services
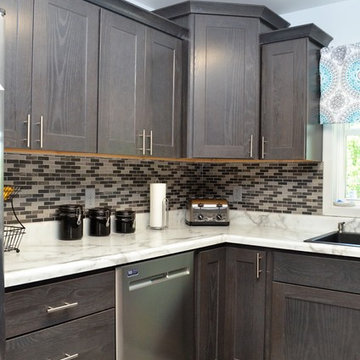
Kountry Wood Products
Wood Species: Oak
Cabinet Finish: Driftwood
Door Style: Jamestown
Countertop: Laminate Calcutta Marble color
Inspiration for a mid-sized transitional u-shaped separate kitchen in Other with a drop-in sink, recessed-panel cabinets, grey cabinets, laminate benchtops, no island, multi-coloured benchtop, multi-coloured splashback, ceramic splashback, stainless steel appliances, light hardwood floors and brown floor.
Inspiration for a mid-sized transitional u-shaped separate kitchen in Other with a drop-in sink, recessed-panel cabinets, grey cabinets, laminate benchtops, no island, multi-coloured benchtop, multi-coloured splashback, ceramic splashback, stainless steel appliances, light hardwood floors and brown floor.
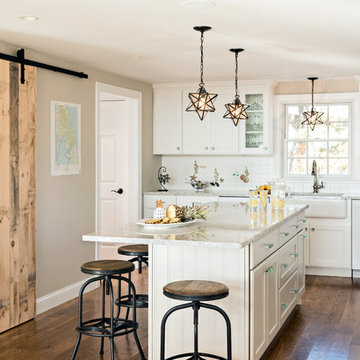
Mid-sized beach style l-shaped separate kitchen in Boston with a farmhouse sink, white cabinets, white splashback, white appliances, dark hardwood floors, with island, brown floor, beige benchtop, granite benchtops, ceramic splashback and recessed-panel cabinets.
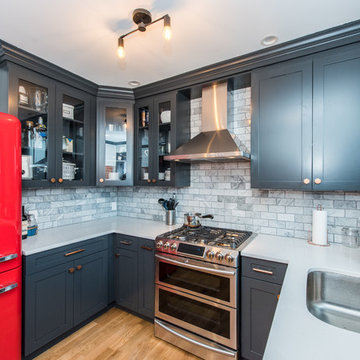
Retro kitchen with contrasting cabinet and stainless steel appliances.
A complete restoration and addition bump up to this row house in Washington, DC. has left it simply gorgeous. When we started there were studs and sub floors. This is a project that we're delighted with the turnout.
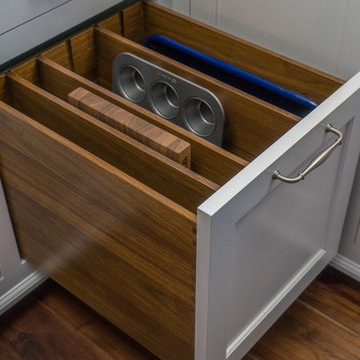
vertical storage for large baking trays, cutting boards and muffin tins. All in walnut.
Classic white kitchen designed and built by Jewett Farms + Co. Functional for family life with a design that will stand the test of time. White cabinetry, soapstone perimeter counters and marble island top. Hand scraped walnut floors. Walnut drawer interiors and walnut trim on the range hood. Many interior details, check out the rest of the project photos to see them all.
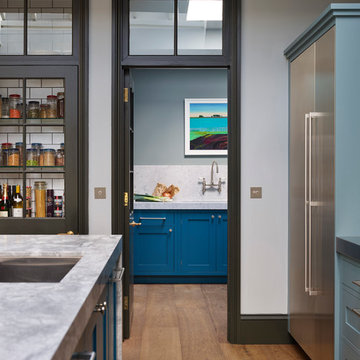
Roundhouse framed Classic painted bespoke utility furniture in Little Greene BBC 50 N 04 (tall cabinets) and all other cabinets in Little Greene BBC 24 D 05. Cararra marble worksurface and wall cladding. Photography by Darren Chung.
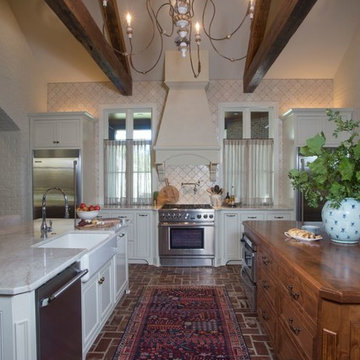
Chad Chenier
Mid-sized traditional galley separate kitchen in New Orleans with a farmhouse sink, recessed-panel cabinets, white cabinets, marble benchtops, white splashback, porcelain splashback, stainless steel appliances, brick floors and brown floor.
Mid-sized traditional galley separate kitchen in New Orleans with a farmhouse sink, recessed-panel cabinets, white cabinets, marble benchtops, white splashback, porcelain splashback, stainless steel appliances, brick floors and brown floor.
Separate Kitchen with Recessed-panel Cabinets Design Ideas
6