Shabby-Chic Style Bathroom Design Ideas
Refine by:
Budget
Sort by:Popular Today
41 - 60 of 619 photos
Item 1 of 3
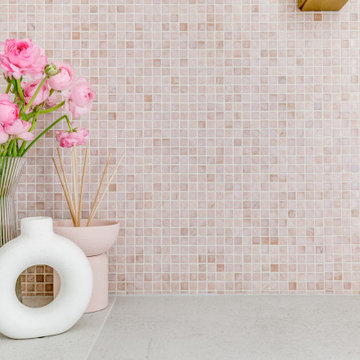
Compact Daughters Bathroom.
Photo of a small traditional 3/4 bathroom in Sydney with flat-panel cabinets, light wood cabinets, an alcove shower, a one-piece toilet, multi-coloured tile, pink walls, a vessel sink, grey floor, a hinged shower door, white benchtops, a single vanity and a floating vanity.
Photo of a small traditional 3/4 bathroom in Sydney with flat-panel cabinets, light wood cabinets, an alcove shower, a one-piece toilet, multi-coloured tile, pink walls, a vessel sink, grey floor, a hinged shower door, white benchtops, a single vanity and a floating vanity.
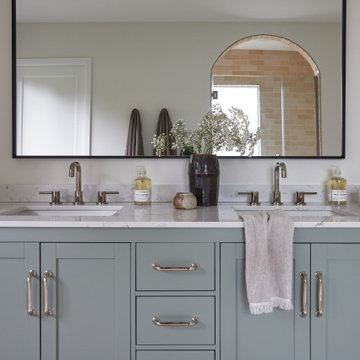
Experience the allure of a one-of-a-kind arch tile shower featuring a window that bathes the space in natural light, and a convenient shower bench for added comfort. Adjacent to this architectural marvel, you'll discover a beautiful custom double sink vanity in a striking shade of blue, adding a touch of elegance and personality to your bathroom oasis.
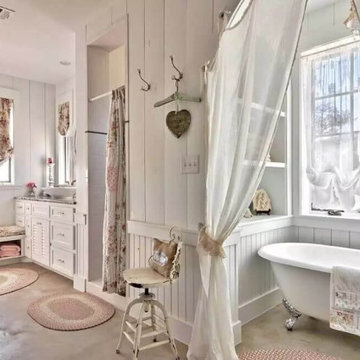
You can emphasize the individuality of your project and add luxury elements to it by purchasing decor and other designer interior items from us.
Goldenline Remodeling bathroom remodeling company
has its own construction teams that work flawlessly and strictly according to the deadline. In our practice, there have been no cases of failure to meet deadlines or poor quality work. We are proud of this and give guarantees for our work.
Our interior designers are ready to help you with the design of your kitchen and bathroom. Whether it is producing the 3-D design of your new kitchen and bathroom, cooperating with our architects to create a plan according to your ideas or implementing the newest trends and technologies to make your everyday life easier and more enjoyable. Our comprehensive service means that you don't have to look elsewhere for help.
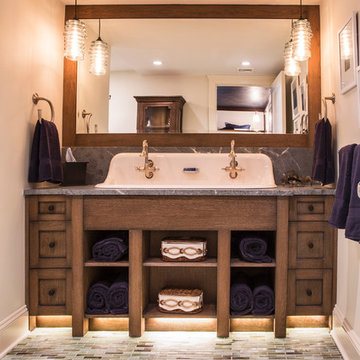
Design ideas for a mid-sized traditional master bathroom in New York with open cabinets, dark wood cabinets, beige tile, mosaic tile, beige walls, mosaic tile floors, a trough sink and marble benchtops.
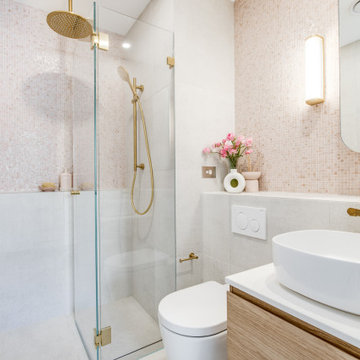
Compact Daughters Bathroom.
This is an example of a small traditional 3/4 bathroom in Sydney with flat-panel cabinets, light wood cabinets, an alcove shower, a one-piece toilet, multi-coloured tile, pink walls, a vessel sink, grey floor, a hinged shower door, white benchtops, a single vanity and a floating vanity.
This is an example of a small traditional 3/4 bathroom in Sydney with flat-panel cabinets, light wood cabinets, an alcove shower, a one-piece toilet, multi-coloured tile, pink walls, a vessel sink, grey floor, a hinged shower door, white benchtops, a single vanity and a floating vanity.
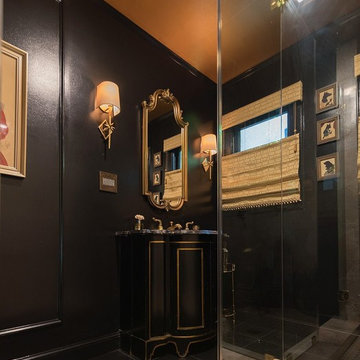
Design ideas for a small traditional 3/4 bathroom in Sacramento with furniture-like cabinets, black cabinets, black walls, black floor, a hinged shower door, an open shower, porcelain floors and an undermount sink.
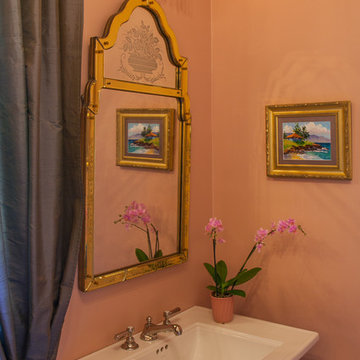
On the other side of the bathroom we installed a pedestal sink and a 'found' mirror. Small paintings of the owners favorite seashore hang in the bathroom making it a lovely spot to share with guests, or a hideaway for a long soak.
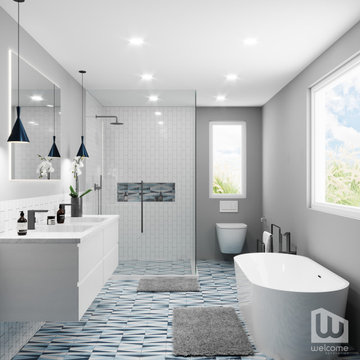
Palm Springs - Bold Funkiness. This collection was designed for our love of bold patterns and playful colors.
This is an example of a large traditional master bathroom in Los Angeles with flat-panel cabinets, white cabinets, a freestanding tub, a corner shower, a wall-mount toilet, white tile, subway tile, grey walls, cement tiles, an undermount sink, engineered quartz benchtops, blue floor, a hinged shower door, white benchtops, a niche, a double vanity, a floating vanity and decorative wall panelling.
This is an example of a large traditional master bathroom in Los Angeles with flat-panel cabinets, white cabinets, a freestanding tub, a corner shower, a wall-mount toilet, white tile, subway tile, grey walls, cement tiles, an undermount sink, engineered quartz benchtops, blue floor, a hinged shower door, white benchtops, a niche, a double vanity, a floating vanity and decorative wall panelling.
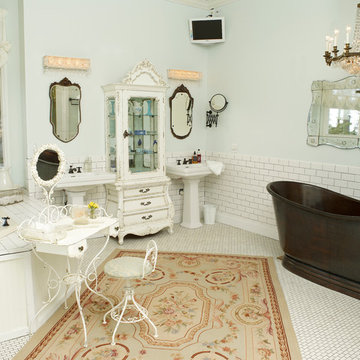
Remodeled master bathroom with vintage lighting and copper soaking tub
Inspiration for a large traditional master bathroom in Charlotte with a freestanding tub, a pedestal sink, white cabinets, white tile, ceramic tile, blue walls, porcelain floors and recessed-panel cabinets.
Inspiration for a large traditional master bathroom in Charlotte with a freestanding tub, a pedestal sink, white cabinets, white tile, ceramic tile, blue walls, porcelain floors and recessed-panel cabinets.
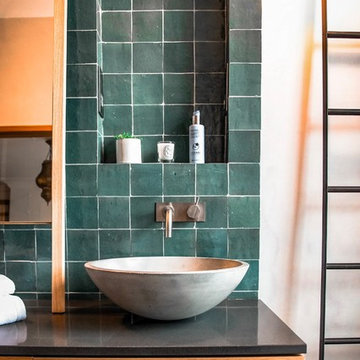
For this beautiful bathroom, we have used water-proof tadelakt plaster to cover walls and floor and combined a few square meters of exclusive handmade lava tiles that we brought all the way from Morocco. All colours blend in to create a warm and cosy atmosphere for the relaxing shower time.
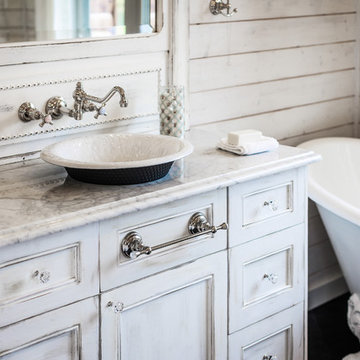
The design of the cabin began with the client’s discovery of an old mirror which had once been part of a hall tree. A custom vanity was fashioned to match the details on the antique mirror and a textured iron vessel sink sits atop. Polished nickel faucets, cast iron tub, and old fashioned toilet are from Herbeau.
Designed by Melodie Durham of Durham Designs & Consulting, LLC.
Photo by Livengood Photographs [www.livengoodphotographs.com/design].

In the girl's bathroom, quirkiness reigns supreme,
With a pink herringbone shower, a whimsical dream.
Contrasting terrazzo tiles in vibrant hues,
Bring a burst of colors, as if chosen by muse.
But it's the fluted pink vanity that steals the show,
Standing out boldly, a focal point that glows.
A playful space, where creativity finds its stride,
This bathroom is where joy and style collide.
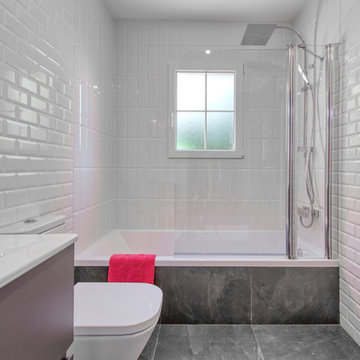
John James O´Brien
Photo of a mid-sized traditional kids bathroom in Alicante-Costa Blanca with flat-panel cabinets, grey cabinets, a drop-in tub, a shower/bathtub combo, a two-piece toilet, white tile, subway tile, white walls, porcelain floors, a wall-mount sink, grey floor, a hinged shower door and white benchtops.
Photo of a mid-sized traditional kids bathroom in Alicante-Costa Blanca with flat-panel cabinets, grey cabinets, a drop-in tub, a shower/bathtub combo, a two-piece toilet, white tile, subway tile, white walls, porcelain floors, a wall-mount sink, grey floor, a hinged shower door and white benchtops.
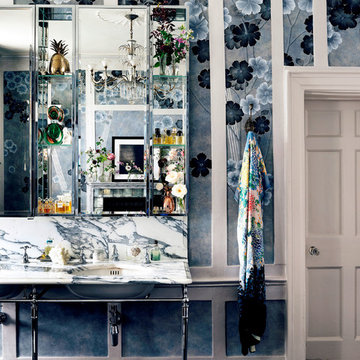
Interior Photography – Simon Brown
For its September Issue, Architectural Digest was invited to discover and unveil Kate Moss’ collaboration with the prestigious English wallpaper brand de Gournay. It is in the heart of Primrose Hill, in the fashion icon’s house, that her inimitable aesthetic sense is once yet demonstrated.
Already a long-standing de Gournay client, it should come as no surprise that she chose to join forces with the brand to create ‘Anemones in Light’, a beautiful chinoiserie wallcovering now part of the house’s permanent collection and showcased in her bathroom, reflecting her personal style: sleek and modern with a poetic touch.
This Art Deco-inspired masterpiece, made in custom Xuan paper, displays largescale hand-painted Anemones, symbol of luck according to Greek mythology. The intricate flowers, alongside shards of light hand-gilded in sterling silver metal leaf, superbly stand out on an ethereal background. This backdrop is painted in a hue named “Dusk”, referring to the supermodel’s favourite time of the day and reminiscent of “a summer night when it goes silvery-blue from the light of the moon”, as she stated in Architectural Digest.
The Double Lowther vanity basin suite, handmade using traditional methods, finds its place perfectly in this glamorous, romantic and relaxing atmosphere. Our largest basin unit constitutes a wonderful option for bathrooms providing sufficient space as this one. It features a stunning classic marble white Arabescato finish, hand-cut with detailed moulding and characterized by black veins, echoing with the flowers’ long stems. This precious piece also includes his and her deep and spacious basins, made in hand-poured china for a unique result. Its stand, created here in a chrome finish, blends in beautifully with the silver-tinted wallpaper and the embroidered curtains, made from saris, which are draped at the windows.
Last but not least: the mirrored sections, which create the illusion of a bigger room, have been designed in a way to outline the pre-existing wooden panelling with elegance. Here are displayed antique perfume bottles, golden ornaments and flowers.
de Gournay hand painted ‘Anemones in Light’ wallpaper
designed by Kate Moss in collaboration with de Gournay
‘Dusk’ design colours on custom Grey Painted Xuan Paper
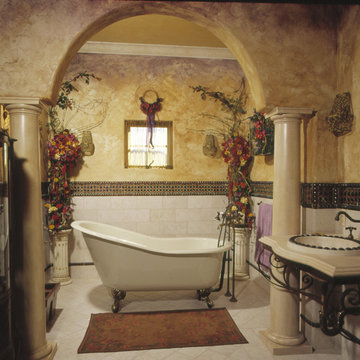
This is an example of a mid-sized traditional master bathroom in New York with a claw-foot tub, multi-coloured walls and ceramic floors.
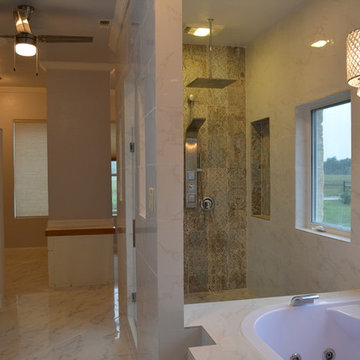
This is an example of a large traditional master bathroom in Austin with furniture-like cabinets, white cabinets, a hot tub, a double shower, a one-piece toilet, white tile, marble, beige walls, marble floors, a vessel sink, granite benchtops, white floor and an open shower.
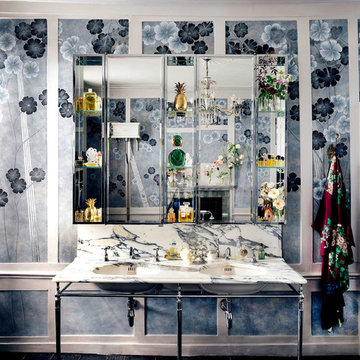
Interior Photography – Simon Brown
For its September Issue, Architectural Digest was invited to discover and unveil Kate Moss’ collaboration with the prestigious English wallpaper brand de Gournay. It is in the heart of Primrose Hill, in the fashion icon’s house, that her inimitable aesthetic sense is once yet demonstrated.
Already a long-standing de Gournay client, it should come as no surprise that she chose to join forces with the brand to create ‘Anemones in Light’, a beautiful chinoiserie wallcovering now part of the house’s permanent collection and showcased in her bathroom, reflecting her personal style: sleek and modern with a poetic touch.
This Art Deco-inspired masterpiece, made in custom Xuan paper, displays largescale hand-painted Anemones, symbol of luck according to Greek mythology. The intricate flowers, alongside shards of light hand-gilded in sterling silver metal leaf, superbly stand out on an ethereal background. This backdrop is painted in a hue named “Dusk”, referring to the supermodel’s favourite time of the day and reminiscent of “a summer night when it goes silvery-blue from the light of the moon”, as she stated in Architectural Digest.
The Double Lowther vanity basin suite, handmade using traditional methods, finds its place perfectly in this glamorous, romantic and relaxing atmosphere. Our largest basin unit constitutes a wonderful option for bathrooms providing sufficient space as this one. It features a stunning classic marble white Arabescato finish, hand-cut with detailed moulding and characterized by black veins, echoing with the flowers’ long stems. This precious piece also includes his and her deep and spacious basins, made in hand-poured china for a unique result. Its stand, created here in a chrome finish, blends in beautifully with the silver-tinted wallpaper and the embroidered curtains, made from saris, which are draped at the windows.
Last but not least: the mirrored sections, which create the illusion of a bigger room, have been designed in a way to outline the pre-existing wooden panelling with elegance. Here are displayed antique perfume bottles, golden ornaments and flowers.
de Gournay hand painted ‘Anemones in Light’ wallpaper
designed by Kate Moss in collaboration with de Gournay
‘Dusk’ design colours on custom Grey Painted Xuan Paper
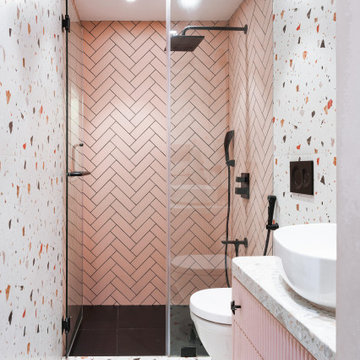
In the girl's bathroom, quirkiness reigns supreme,
With a pink herringbone shower, a whimsical dream.
Contrasting terrazzo tiles in vibrant hues,
Bring a burst of colors, as if chosen by muse.
But it's the fluted pink vanity that steals the show,
Standing out boldly, a focal point that glows.
A playful space, where creativity finds its stride,
This bathroom is where joy and style collide.
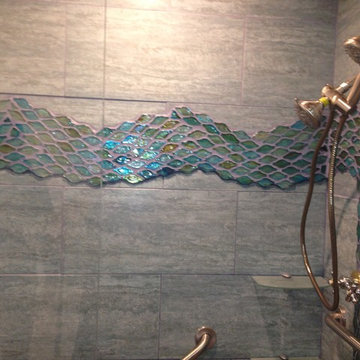
Custom Shower we created for our Los Angeles clients includes an ornate sea glass design
Design ideas for a mid-sized traditional 3/4 bathroom in Los Angeles with open cabinets, light wood cabinets, a freestanding tub, a curbless shower, a one-piece toilet, blue tile, porcelain tile, white walls, ceramic floors, a console sink and glass benchtops.
Design ideas for a mid-sized traditional 3/4 bathroom in Los Angeles with open cabinets, light wood cabinets, a freestanding tub, a curbless shower, a one-piece toilet, blue tile, porcelain tile, white walls, ceramic floors, a console sink and glass benchtops.
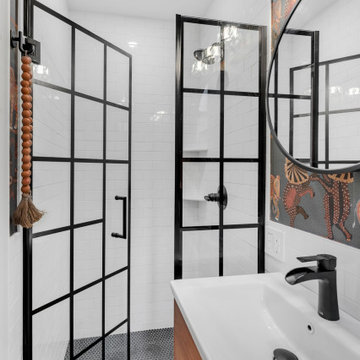
SABI Construction recently wrapped up a full bathroom gut renovation at 345 E 49th St, New York, NY 10017. This project encompassed a comprehensive design-build package, securing board approval, DOB permitting, and construction management. The bathroom now boasts a shabby-chic style, featuring safari-themed wallpaper, marrying modern aesthetics with functionality.
Shabby-Chic Style Bathroom Design Ideas
3