Shabby-Chic Style Bathroom Design Ideas with Grey Floor
Refine by:
Budget
Sort by:Popular Today
101 - 120 of 302 photos
Item 1 of 3
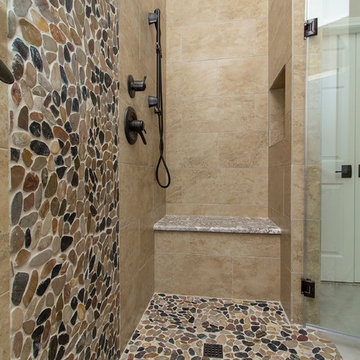
Designed by: Robby & Lisa Griffin
Photos by: Desired Photo
This is an example of a large traditional master bathroom in Houston with raised-panel cabinets, white cabinets, a double shower, a one-piece toilet, beige tile, porcelain tile, beige walls, porcelain floors, an undermount sink, granite benchtops, grey floor, a hinged shower door and beige benchtops.
This is an example of a large traditional master bathroom in Houston with raised-panel cabinets, white cabinets, a double shower, a one-piece toilet, beige tile, porcelain tile, beige walls, porcelain floors, an undermount sink, granite benchtops, grey floor, a hinged shower door and beige benchtops.
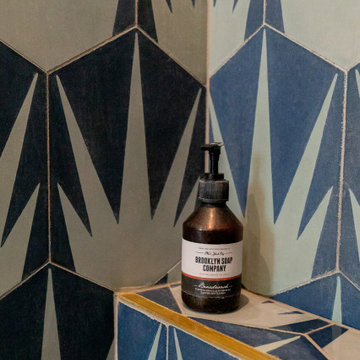
Nos clients, une famille avec 3 enfants, ont fait l'acquisition de ce bien avec une jolie surface de type loft (200 m²). Cependant, ce dernier manquait de personnalité et il était nécessaire de créer de belles liaisons entre les différents étages afin d'obtenir un tout cohérent et esthétique.
Nos équipes, en collaboration avec @charlotte_fequet, ont travaillé des tons pastel, camaïeux de bleus afin de créer une continuité et d’amener le ciel bleu à l’intérieur.
Pour le sol du RDC, nous avons coulé du béton ciré @okre.eu afin d'accentuer le côté loft tout en réduisant les coûts de dépose parquet. Néanmoins, pour les pièces à l'étage, un nouveau parquet a été posé pour plus de chaleur.
Au RDC, la chambre parentale a été remplacée par une cuisine. Elle s'ouvre à présent sur le salon, la salle à manger ainsi que la terrasse. La nouvelle cuisine offre à la fois un côté doux avec ses caissons peints en Biscuit vert (@ressource_peintures) et un côté graphique grâce à ses suspensions @celinewrightparis et ses deux verrières sur mesure.
Ce côté graphique est également présent dans les SDB avec des carreaux de ciments signés @mosaic.factory. On y retrouve des choix avant-gardistes à l'instar des carreaux de ciments créés en collaboration avec Valentine Bärg ou encore ceux issus de la collection "Forma".
Des menuiseries sur mesure viennent embellir le loft tout en le rendant plus fonctionnel. Dans le salon, les rangements sous l'escalier et la banquette ; le salon TV où nos équipes ont fait du semi sur mesure avec des caissons @ikeafrance ; les verrières de la SDB et de la cuisine ; ou encore cette somptueuse bibliothèque qui vient structurer le couloir
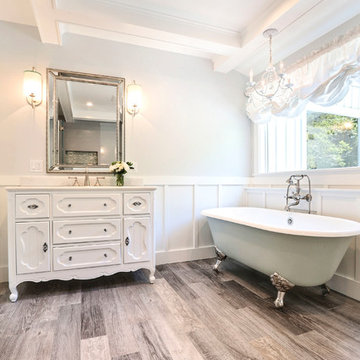
The print on select floor boards adds to the glam of this bathroom. There is a connection to bathrooms from a day where wood floors and claw foot tubs were the norm. Ours is a modern day ode to that very style.
Devi Pride Photography
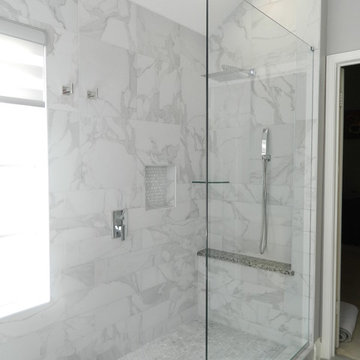
Stand alone Bathtub with Modern Chrome Fixtures
Mid-sized traditional master bathroom in Austin with shaker cabinets, dark wood cabinets, a freestanding tub, a corner shower, a one-piece toilet, multi-coloured tile, porcelain tile, grey walls, porcelain floors, an undermount sink, granite benchtops, grey floor, an open shower and black benchtops.
Mid-sized traditional master bathroom in Austin with shaker cabinets, dark wood cabinets, a freestanding tub, a corner shower, a one-piece toilet, multi-coloured tile, porcelain tile, grey walls, porcelain floors, an undermount sink, granite benchtops, grey floor, an open shower and black benchtops.
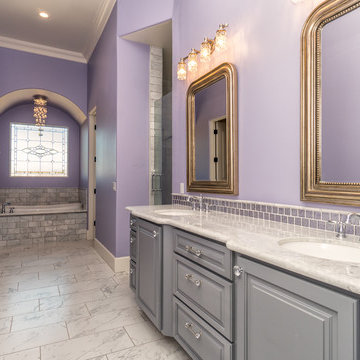
Large traditional master bathroom in Phoenix with raised-panel cabinets, grey cabinets, a drop-in tub, an alcove shower, gray tile, stone tile, purple walls, marble floors, an undermount sink, marble benchtops, grey floor and a hinged shower door.
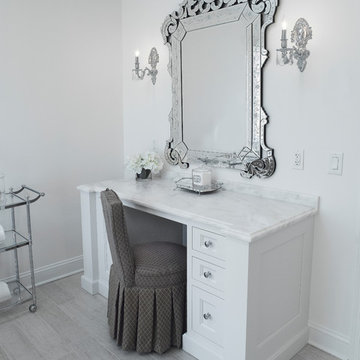
Photo by Peter Fornabai
Inspiration for a large traditional master bathroom in New York with shaker cabinets, white cabinets, a freestanding tub, a corner shower, grey walls, porcelain floors, an undermount sink, marble benchtops, grey floor, a hinged shower door and grey benchtops.
Inspiration for a large traditional master bathroom in New York with shaker cabinets, white cabinets, a freestanding tub, a corner shower, grey walls, porcelain floors, an undermount sink, marble benchtops, grey floor, a hinged shower door and grey benchtops.
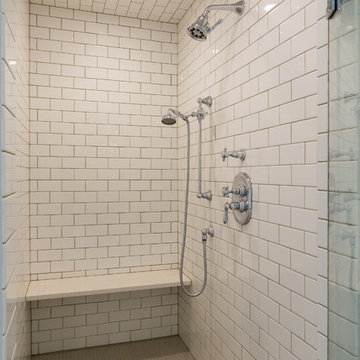
Design ideas for a traditional master bathroom in Chicago with an alcove shower, a one-piece toilet, white tile, porcelain tile, grey walls, porcelain floors, an undermount sink, engineered quartz benchtops, grey floor and a hinged shower door.
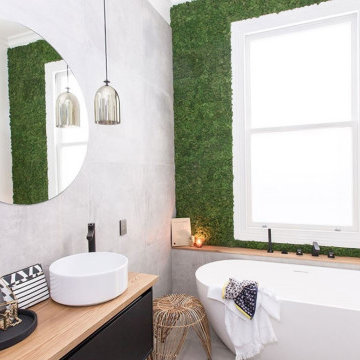
bathroom with heaps of potential, this was a great challenge with a fantastic end result.
The use of grey was on-trend and works well with the black bathroom fixtures and use of timber which along with the natural light, helps to maximise the perception of bathroom space. The beautiful floor-standing bath with the bold green adds a unique beautiful feature to the room, what more could you want from a bathroom than washing away the day in this beautiful rejuvenating space.
The mix of subtle and bold shades mixed with natural light combine effortlessly to create a stunning bathroom which boasts contemporary chic style and space
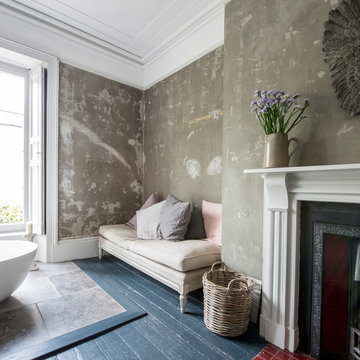
Stuart Cox
Inspiration for a large traditional bathroom in Other with dark hardwood floors and grey floor.
Inspiration for a large traditional bathroom in Other with dark hardwood floors and grey floor.
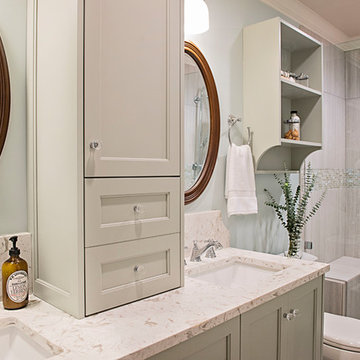
Mid-sized traditional 3/4 bathroom in Nashville with recessed-panel cabinets, green cabinets, an alcove shower, a one-piece toilet, gray tile, ceramic tile, blue walls, ceramic floors, an undermount sink, quartzite benchtops, grey floor, a hinged shower door and multi-coloured benchtops.
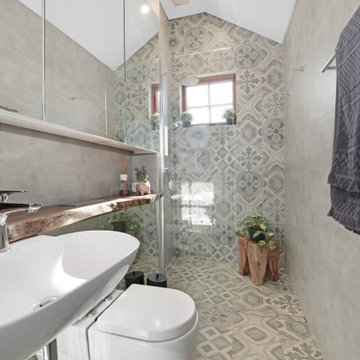
Design ideas for a small traditional 3/4 bathroom in Sydney with glass-front cabinets, medium wood cabinets, a curbless shower, a wall-mount toilet, gray tile, ceramic tile, grey walls, ceramic floors, a wall-mount sink, wood benchtops, grey floor and an open shower.
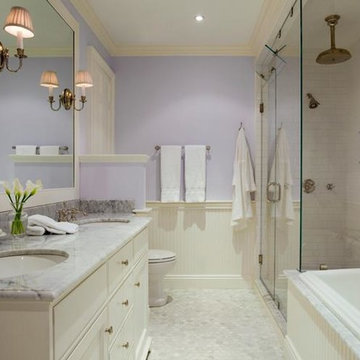
Photo of a large traditional master bathroom with recessed-panel cabinets, white cabinets, a drop-in tub, a corner shower, a one-piece toilet, white tile, subway tile, purple walls, marble floors, an undermount sink, marble benchtops, grey floor and a hinged shower door.
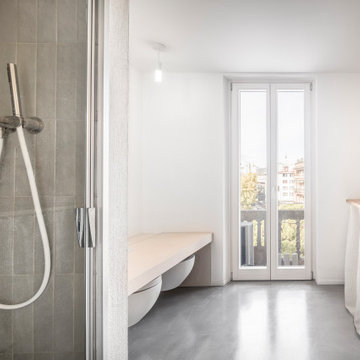
Photo of a large traditional master bathroom in Other with light wood cabinets, a curbless shower, a wall-mount toilet, gray tile, ceramic tile, white walls, concrete floors, a drop-in sink, wood benchtops, grey floor and a hinged shower door.
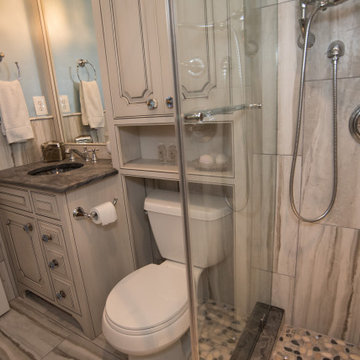
Girls' teenage bedroom featuring Restoration Hardware, RH Teen, Pottery Barn, PB Teen, and Wayfair.
Design ideas for a mid-sized traditional 3/4 bathroom in DC Metro with raised-panel cabinets, grey cabinets, an open shower, gray tile, stone slab, blue walls, ceramic floors, granite benchtops, grey floor, an open shower and grey benchtops.
Design ideas for a mid-sized traditional 3/4 bathroom in DC Metro with raised-panel cabinets, grey cabinets, an open shower, gray tile, stone slab, blue walls, ceramic floors, granite benchtops, grey floor, an open shower and grey benchtops.
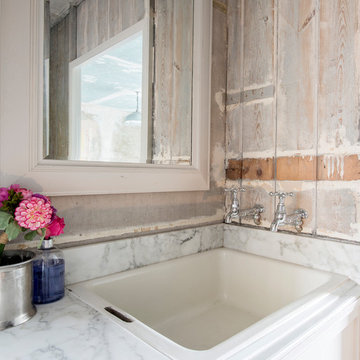
Stuart Cox
Small traditional kids bathroom in Other with shaker cabinets, grey cabinets, dark hardwood floors, an undermount sink, marble benchtops and grey floor.
Small traditional kids bathroom in Other with shaker cabinets, grey cabinets, dark hardwood floors, an undermount sink, marble benchtops and grey floor.
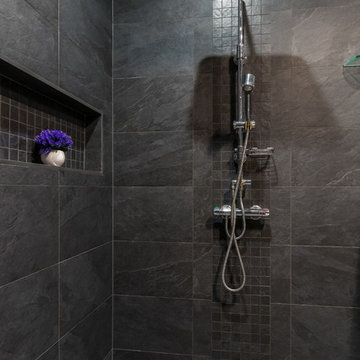
Real Estate Pics
Large traditional master bathroom in Brisbane with furniture-like cabinets, medium wood cabinets, a corner shower, a one-piece toilet, gray tile, ceramic tile, grey walls, ceramic floors, a vessel sink, grey floor and an open shower.
Large traditional master bathroom in Brisbane with furniture-like cabinets, medium wood cabinets, a corner shower, a one-piece toilet, gray tile, ceramic tile, grey walls, ceramic floors, a vessel sink, grey floor and an open shower.
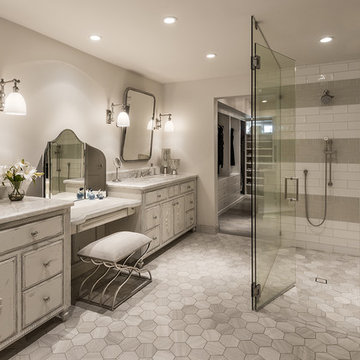
This tiny and uninspired basement level Master Bath was dark, grossly under scaled and in no way reflected the vintage character infused throughout the rest of this A-frame home.
Main goals were to enlarge the bathroom, add storage, relocate the exposed water heater to garage, and add natural light. It was also critical to relocate the garage entry that previously led guests through the Master closet.
The solution was a complete gut and new plan, which involved rerouting HVAC, plumbing and electrical. The bathroom was enlarged by capturing part of the inefficient closet, a private entry hall was added and every storage opportunity was utilized. Adding natural light at basement level proved a major challenge and was accomplished by adding a window under the eaves of the roof.
Distressed cabinets, subway tile, articulating mirrors and classic fixtures create a refreshingly modern take on a vintage bathroom. The result is charming, light and timeless - unrecognizable from the original!
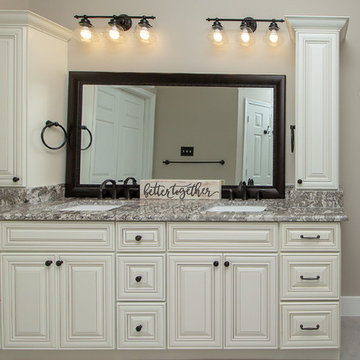
Designed by: Robby & Lisa Griffin
Photos by: Desired Photo
Large traditional master bathroom in Houston with raised-panel cabinets, white cabinets, a double shower, a one-piece toilet, beige tile, porcelain tile, beige walls, porcelain floors, an undermount sink, granite benchtops, grey floor, a hinged shower door and beige benchtops.
Large traditional master bathroom in Houston with raised-panel cabinets, white cabinets, a double shower, a one-piece toilet, beige tile, porcelain tile, beige walls, porcelain floors, an undermount sink, granite benchtops, grey floor, a hinged shower door and beige benchtops.
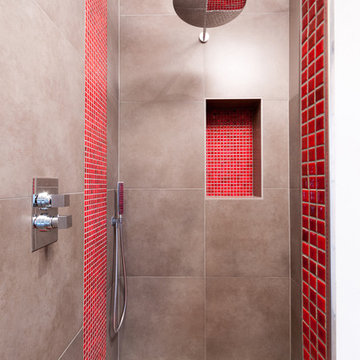
Design ideas for a mid-sized traditional 3/4 bathroom in Strasbourg with a curbless shower, red tile, mosaic tile, grey walls, a console sink, marble benchtops and grey floor.
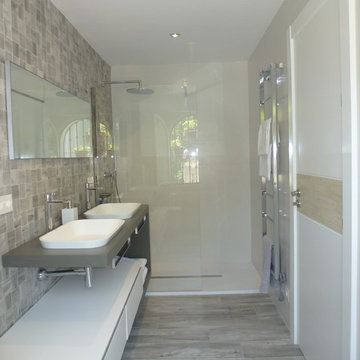
Nuevo espacio para el baño en suite del dormitorio secundario. Doble lavabo, inodoro y walk-in shower.
Griferias de TRES, Composición modular de lavabos de IDEA GROUP.
Cerámica Italiana de Emilgroup, serie Millelegni.
Inodoro de Galassia.
Toallero eléctrico de SCIROCCO.
Shabby-Chic Style Bathroom Design Ideas with Grey Floor
6