All Ceiling Designs Shabby-Chic Style Bedroom Design Ideas
Refine by:
Budget
Sort by:Popular Today
41 - 60 of 138 photos
Item 1 of 3
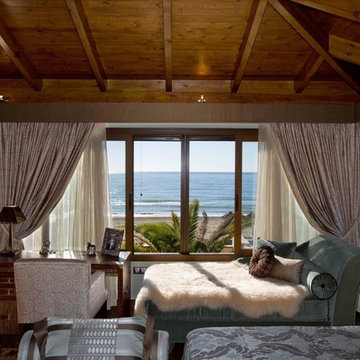
Large traditional master bedroom in Other with beige walls, dark hardwood floors, brown floor, exposed beam and wallpaper.
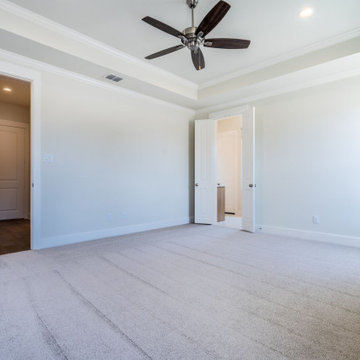
Photo of a mid-sized traditional master bedroom in Dallas with white walls, carpet, beige floor and recessed.
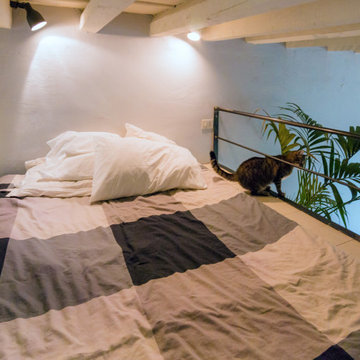
In zona Navigli a Milano, affacciato sul cortile interno di un condominio con unità abitative a ringhiera, prende vita il progetto dell’architetto Pierluigi Fasoli. Un monolocale soppalcato caratterizzato da funzionalità e giovinezza. La naturalezza del rovere Rosenheim incontra la ricercatezza delle forme e l’attenzione al dettaglio degli arredi dal sentore shabby chic. La cucina rappresenta perfettamente questa accuratezza nella scelta di maniglie in metallo dal gusto retrò abbinate agli arredi dalle linee semplici in rovere Rosenheim. Il piano in acciaio satinato accompagnato dalle ante dei pensili in ardesia donano un tocco industrial, ripreso anche nella scelta degli sgabelli per il piano snack. Le mattonelle a parete in ceramica bianca adornano con stile una cucina funzionale che non rinuncia a preziosismi di stile. Gli infissi classici delle porte-finestre in legno bianco fascettato si inseriscono coerentemente in questo ambiente.
La zona giorno si compone di un immenso divano ad angolo con piano di appoggio posto frontalmente estremamente semplice e grezzo nelle finiture. Fanno da cornice una vetrinetta illuminata ed elementi contenitori che sfruttano tutti i vuoti della stanza. È così che gli infissi della porta finestra ospitano nella parte superiore una piccola libreria con anta in vetro e la spalla del divano si trasforma in un volume contenitore con apertura ad anta. Funzionalità che trova la sua massima espressione nell’armadiatura a servizio che congiunge la cucina alla zona giorno. La forma trapezoidale di questo arredo crea un dinamismo fresco e leggero, consentendo l’utilizzo sia di ante a tutta altezza, sia di credenza con piano d’appoggio.
La camera da letto occupa la parte soppalcata del monolocale, aprendo la vista sull’intero ambiente, mentre il bagno si nasconde al di sotto di questa in una stanza apposita ricreata all’interno del locale. Un bagno dalla ricercatezza espressa nella scelta materica del marmo bianco, che non rinuncia a dettagli shabby chic con il pensile in rovere sagomato.
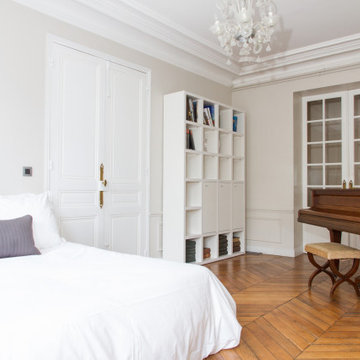
Experience life in the heart of Paris Le Marais with this elegant 2-bedroom, 100 square meters apartment located on the 3rd floor of a secure residential building with an elevator. The living area is furnished with a sofa, flat-screen TV and dining table and chairs. We understand the importance of staying connected, which is why there is a high-speed Wi-Fi (1/Gbps) connection. The fully equipped kitchen has an electric tea kettle, sink, toaster, full refrigerator, stove, Magimix coffee machine, oven and more. The kitchen also comes with all the cookware, dishes and utensils needed to prepare meals at home. There is a clothes washing machine in the property and a drying rack is provided. Cleaning supplies, a vacuum, broom and mop are also provided. The apartment is heated with gas heater . Both bedrooms are street facing, one is furnished with a queen size bed while the other has a double bed. All the necessary bedding and linens are provided and professionally laundered. This property can host up to 4 guests. The flat has one shower room with a shower, bathtub and sink. The toilet is located in a separate water closet. You will find soap, shampoo, toilet paper and paper towels to start off your stay.
- Hotel de Ville (Line 11 and 1)
Landlords in Paris may be curious about how to rent out their property. UpperKey has prepared a short guide on how to rent out your property. More can be found here: https://www.theupperkey.com/post/how-to-rent-out-my-property-upperkey-s-advice
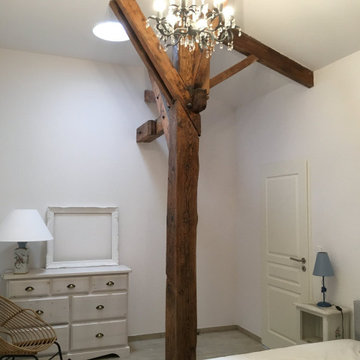
rénovation complète pour création d'une chambre avec conservation des poutres
Inspiration for a small traditional guest bedroom in Bordeaux with beige walls, painted wood floors, no fireplace, beige floor and exposed beam.
Inspiration for a small traditional guest bedroom in Bordeaux with beige walls, painted wood floors, no fireplace, beige floor and exposed beam.
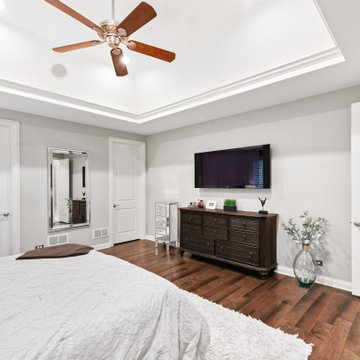
Large traditional master bedroom with grey walls, dark hardwood floors, brown floor and recessed.
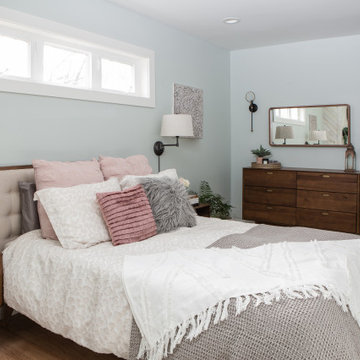
This primary suite is truly a private retreat. We were able to create a variety of zones in this suite to allow room for a good night’s sleep, reading by a roaring fire, or catching up on correspondence. The fireplace became the real focal point in this suite. Wrapped in herringbone whitewashed wood planks and accented with a dark stone hearth and wood mantle, we can’t take our eyes off this beauty. With its own private deck and access to the backyard, there is really no reason to ever leave this little sanctuary.
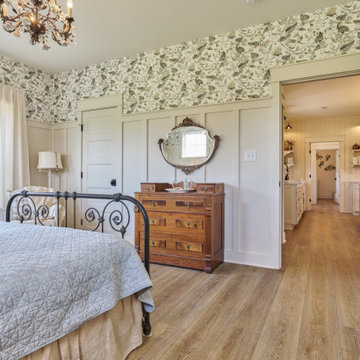
Refined yet natural. A white wire-brush gives the natural wood tone a distinct depth, lending it to a variety of spaces. With the Modin Collection, we have raised the bar on luxury vinyl plank. The result is a new standard in resilient flooring. Modin offers true embossed in register texture, a low sheen level, a rigid SPC core, an industry-leading wear layer, and so much more.
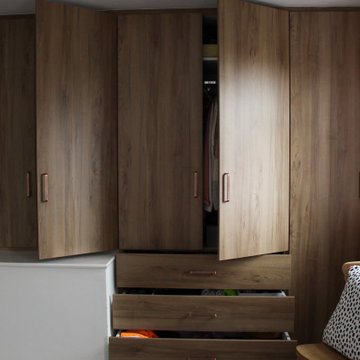
This was a Fitted Wardrobe for a client who was struggling with space and storage largely due to an awkward square staircase box-in common in British new builds.
We met the clients space and style requirements through the use of clever storage and made-to-measure panels.
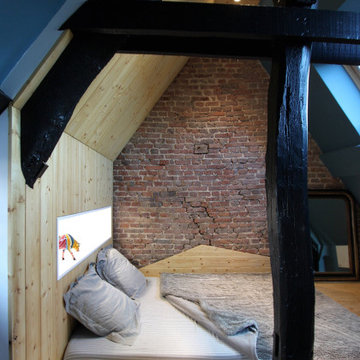
Aménagement sous comble sur mesure esprit cabane.
This is an example of a small traditional guest bedroom in Lille with blue walls, carpet, no fireplace, black floor, exposed beam and wood walls.
This is an example of a small traditional guest bedroom in Lille with blue walls, carpet, no fireplace, black floor, exposed beam and wood walls.
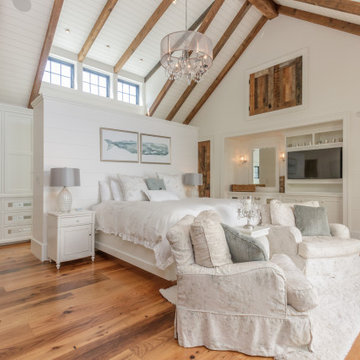
Inspiration for a traditional guest bedroom in Boston with white walls, medium hardwood floors, brown floor, exposed beam and planked wall panelling.
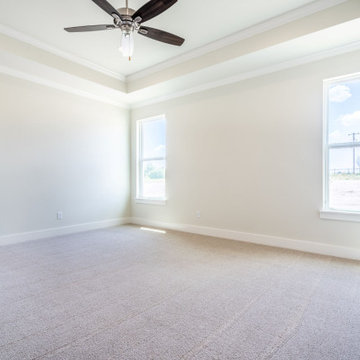
This is an example of a large traditional master bedroom in Dallas with white walls, carpet, beige floor and recessed.
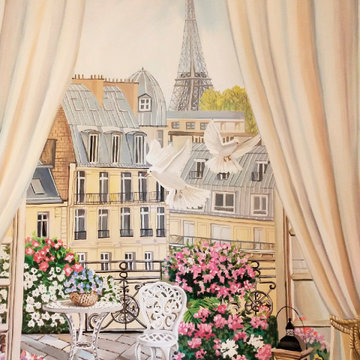
Роспись стен в спальне
Design ideas for a mid-sized traditional master bedroom in Moscow with beige walls, medium hardwood floors, brown floor, timber and wallpaper.
Design ideas for a mid-sized traditional master bedroom in Moscow with beige walls, medium hardwood floors, brown floor, timber and wallpaper.
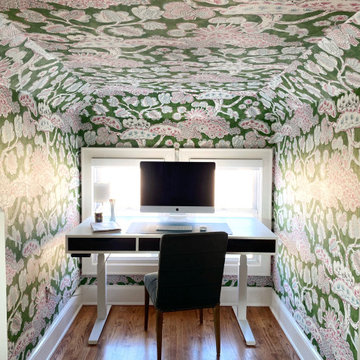
Large traditional loft-style bedroom in New York with multi-coloured walls, medium hardwood floors, no fireplace, brown floor, vaulted and wallpaper.
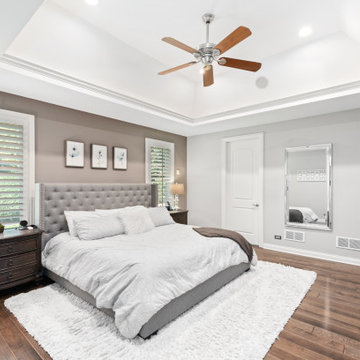
Photo of a large traditional master bedroom with grey walls, dark hardwood floors, brown floor and recessed.
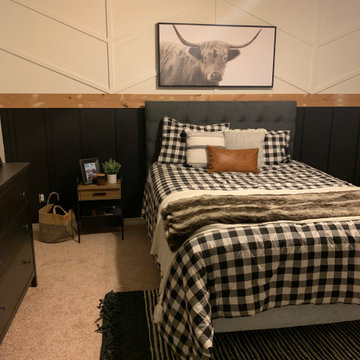
Mid-sized traditional guest bedroom in Dallas with multi-coloured walls, carpet, no fireplace, beige floor, vaulted and decorative wall panelling.
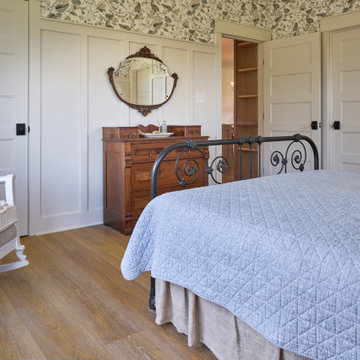
Refined yet natural. A white wire-brush gives the natural wood tone a distinct depth, lending it to a variety of spaces. With the Modin Collection, we have raised the bar on luxury vinyl plank. The result is a new standard in resilient flooring. Modin offers true embossed in register texture, a low sheen level, a rigid SPC core, an industry-leading wear layer, and so much more.
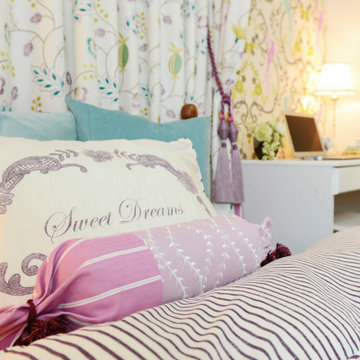
中古住宅の改装です。カーテンと壁紙、ベッド周りのリネン、照明のインテリアコーディネート事例です。テーマはシークレット・ガーデン。花柄がご希望でした。小さな窓は使ってないということと天蓋ベッドを今度は絶対お願いします!ということでしたのでカーテンの上につけるスワッグバランスと
ベッド上の天蓋も同じデザインで弊社で責任施工して納品しました。小さい窓は隠れてますが、実はこのカーテン開閉できるのでいつでも窓開くように設計してます。
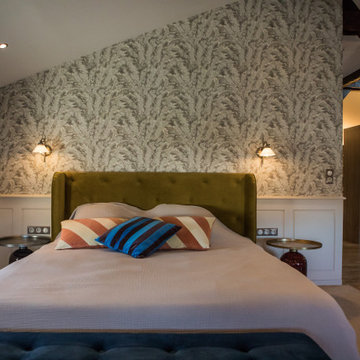
On retrouve ici un papier peint aux notes douces et un soubassement blanc.
Photo of a traditional bedroom in Bordeaux with multi-coloured walls, light hardwood floors, exposed beam and wallpaper.
Photo of a traditional bedroom in Bordeaux with multi-coloured walls, light hardwood floors, exposed beam and wallpaper.
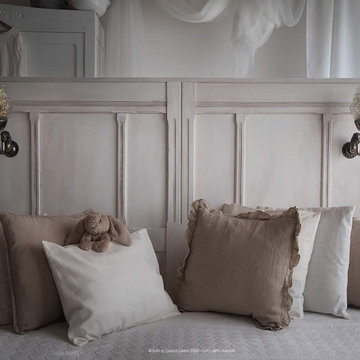
romantica camera in stile shabby chic. vecchia testata letto sbiancata e patinata.
Small traditional guest bedroom in Other with white walls, laminate floors, no fireplace, grey floor and exposed beam.
Small traditional guest bedroom in Other with white walls, laminate floors, no fireplace, grey floor and exposed beam.
All Ceiling Designs Shabby-Chic Style Bedroom Design Ideas
3