All Ceiling Designs Shabby-Chic Style Bedroom Design Ideas
Refine by:
Budget
Sort by:Popular Today
61 - 80 of 137 photos
Item 1 of 3
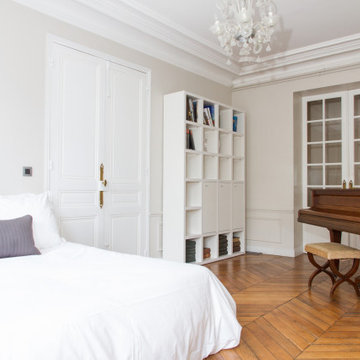
Experience life in the heart of Paris Le Marais with this elegant 2-bedroom, 100 square meters apartment located on the 3rd floor of a secure residential building with an elevator. The living area is furnished with a sofa, flat-screen TV and dining table and chairs. We understand the importance of staying connected, which is why there is a high-speed Wi-Fi (1/Gbps) connection. The fully equipped kitchen has an electric tea kettle, sink, toaster, full refrigerator, stove, Magimix coffee machine, oven and more. The kitchen also comes with all the cookware, dishes and utensils needed to prepare meals at home. There is a clothes washing machine in the property and a drying rack is provided. Cleaning supplies, a vacuum, broom and mop are also provided. The apartment is heated with gas heater . Both bedrooms are street facing, one is furnished with a queen size bed while the other has a double bed. All the necessary bedding and linens are provided and professionally laundered. This property can host up to 4 guests. The flat has one shower room with a shower, bathtub and sink. The toilet is located in a separate water closet. You will find soap, shampoo, toilet paper and paper towels to start off your stay.
- Hotel de Ville (Line 11 and 1)
Landlords in Paris may be curious about how to rent out their property. UpperKey has prepared a short guide on how to rent out your property. More can be found here: https://www.theupperkey.com/post/how-to-rent-out-my-property-upperkey-s-advice
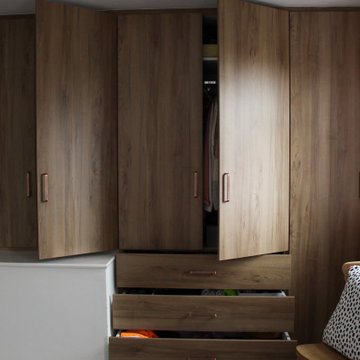
This was a Fitted Wardrobe for a client who was struggling with space and storage largely due to an awkward square staircase box-in common in British new builds.
We met the clients space and style requirements through the use of clever storage and made-to-measure panels.
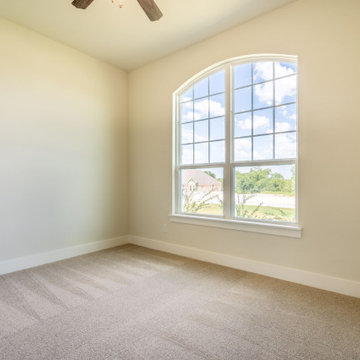
Inspiration for a mid-sized traditional guest bedroom in Dallas with white walls, carpet, beige floor and recessed.
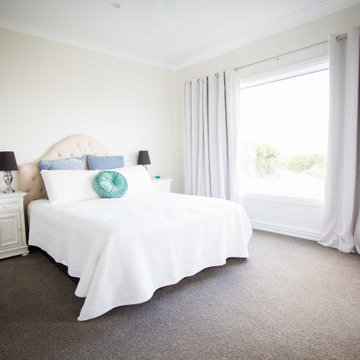
Photo of a small traditional master bedroom in Auckland with white walls, carpet, brown floor and vaulted.
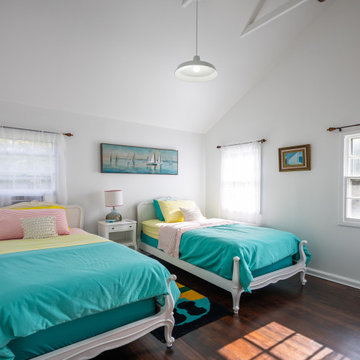
Design ideas for a large traditional master bedroom in New York with white walls, dark hardwood floors, a standard fireplace, a stone fireplace surround, brown floor and vaulted.
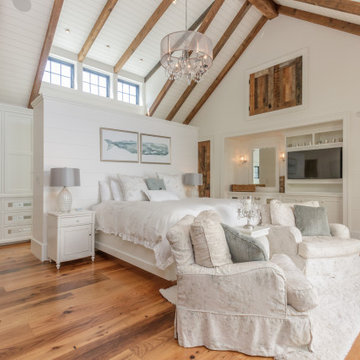
Inspiration for a traditional guest bedroom in Boston with white walls, medium hardwood floors, brown floor, exposed beam and planked wall panelling.
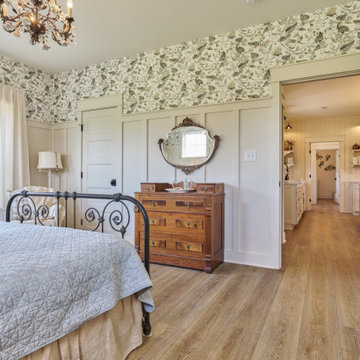
Refined yet natural. A white wire-brush gives the natural wood tone a distinct depth, lending it to a variety of spaces. With the Modin Collection, we have raised the bar on luxury vinyl plank. The result is a new standard in resilient flooring. Modin offers true embossed in register texture, a low sheen level, a rigid SPC core, an industry-leading wear layer, and so much more.
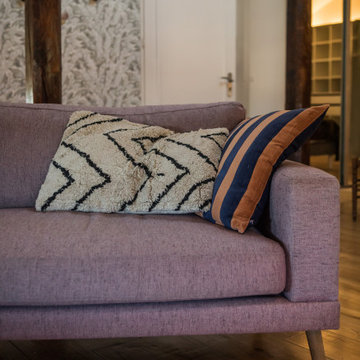
Traditional bedroom in Bordeaux with multi-coloured walls, light hardwood floors, exposed beam and wallpaper.
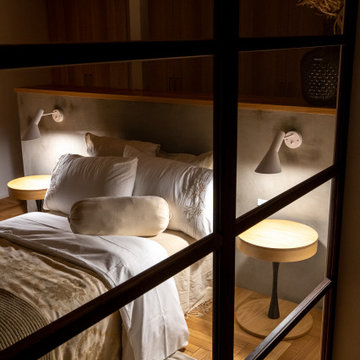
BPM60 彦根市松原の家
ベッドルームをただ寝るだけの空間ととらえるのではなく、
今日の疲れをとる場所、明日へ備える場所としての役割を
最大限に引き出すことを目的としデザインにしました。
少し暗めの照明計画にし、身体がが自然と睡眠に導かれるように。
隣接する書斎はウォールナットで制作したガラスの仕切りで区切られており、
部屋の広がりを感じることができます。
Design : 殿村 明彦 (COLOR LABEL DESIGN OFFICE)
Photograph : 駒井 孝則
Don't just think of the bedroom as a space to sleep in,
Serve as a place to take away today's fatigue and prepare for tomorrow
The space design is maximized.
I made the lighting plan a little darker so that my body would be naturally led to sleep.
Design: Akihiko Tonomura (COLOR LABEL DESIGN OFFICE)
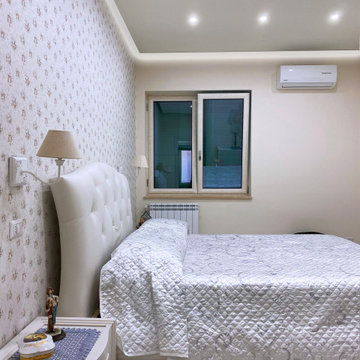
Anche nella camera da letto domina il colore bianco scelto sia per la struttura del letto , sia per i comodini e la madia , cosi come per gli applique. Anche in questo caso la parete dominante è stata valorizzata con una carta da parati effetto floreale , per dare un senso di continuità. La controsoffittatura , anche in questo spazio, cerca di ricreare un effetto galleggiamento
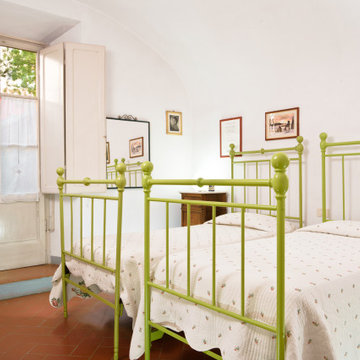
Committente: Arch. Valentina Calvanese RE/MAX Professional Firenze. Ripresa fotografica: impiego obiettivo 24mm su pieno formato; macchina su treppiedi con allineamento ortogonale dell'inquadratura; impiego luce naturale esistente con l'ausilio di luci flash e luci continue 5500°K. Post-produzione: aggiustamenti base immagine; fusione manuale di livelli con differente esposizione per produrre un'immagine ad alto intervallo dinamico ma realistica; rimozione elementi di disturbo. Obiettivo commerciale: realizzazione fotografie di complemento ad annunci su siti web agenzia immobiliare; pubblicità su social network; pubblicità a stampa (principalmente volantini e pieghevoli).
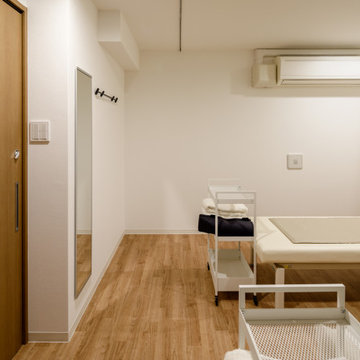
鍼灸治療室
Design ideas for a small traditional guest bedroom in Other with white walls, medium hardwood floors, no fireplace, beige floor, wallpaper and wallpaper.
Design ideas for a small traditional guest bedroom in Other with white walls, medium hardwood floors, no fireplace, beige floor, wallpaper and wallpaper.
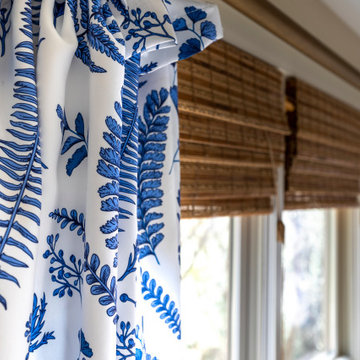
Design ideas for a traditional master bedroom in Birmingham with beige walls, carpet and vaulted.
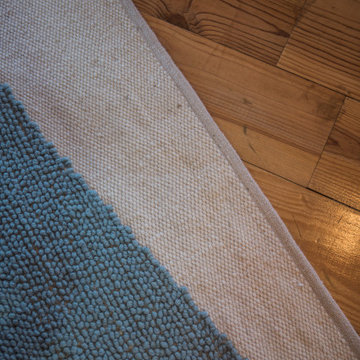
Inspiration for a traditional bedroom in Bordeaux with multi-coloured walls, light hardwood floors, exposed beam and wallpaper.
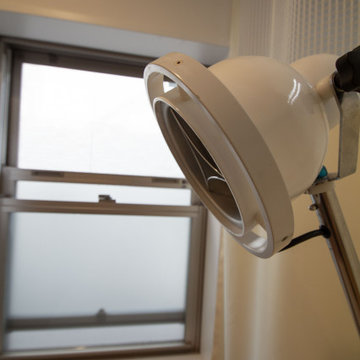
鍼灸治療室
Photo of a small traditional guest bedroom in Other with white walls, medium hardwood floors, no fireplace, beige floor, wallpaper and wallpaper.
Photo of a small traditional guest bedroom in Other with white walls, medium hardwood floors, no fireplace, beige floor, wallpaper and wallpaper.
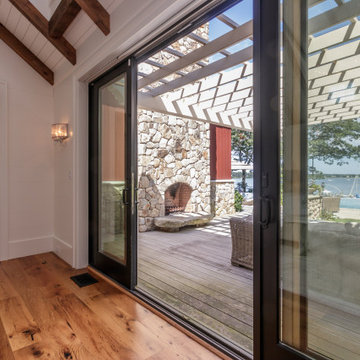
Photo of a traditional guest bedroom in Boston with white walls, medium hardwood floors, brown floor, exposed beam and planked wall panelling.
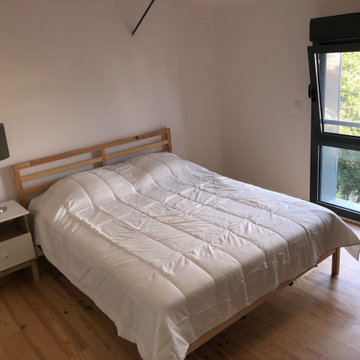
rénovation complète pour création d'une chambre suite création d'un appartement
Photo of a small traditional guest bedroom in Bordeaux with beige walls, painted wood floors, no fireplace, beige floor and exposed beam.
Photo of a small traditional guest bedroom in Bordeaux with beige walls, painted wood floors, no fireplace, beige floor and exposed beam.
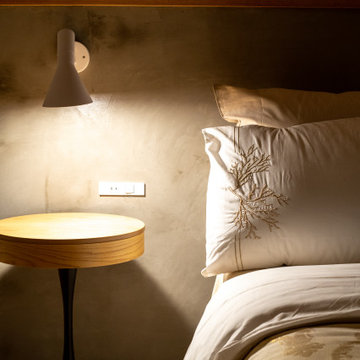
BPM60 彦根市松原の家
ベッドルームをただ寝るだけの空間ととらえるのではなく、
今日の疲れをとる場所、明日へ備える場所としての役割を
最大限に引き出すことを目的としデザインにしました。
少し暗めの照明計画にし、身体がが自然と睡眠に導かれるように。
隣接する書斎はウォールナットで制作したガラスの仕切りで区切られており、
部屋の広がりを感じることができます。
Design : 殿村 明彦 (COLOR LABEL DESIGN OFFICE)
Photograph : 駒井 孝則
Don't just think of the bedroom as a space to sleep in,
Serve as a place to take away today's fatigue and prepare for tomorrow
The space design is maximized.
I made the lighting plan a little darker so that my body would be naturally led to sleep.
Design: Akihiko Tonomura (COLOR LABEL DESIGN OFFICE)
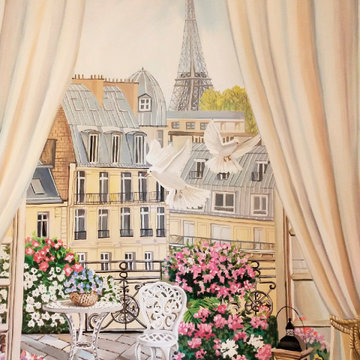
Роспись стен в спальне
Design ideas for a mid-sized traditional master bedroom in Moscow with beige walls, medium hardwood floors, brown floor, timber and wallpaper.
Design ideas for a mid-sized traditional master bedroom in Moscow with beige walls, medium hardwood floors, brown floor, timber and wallpaper.
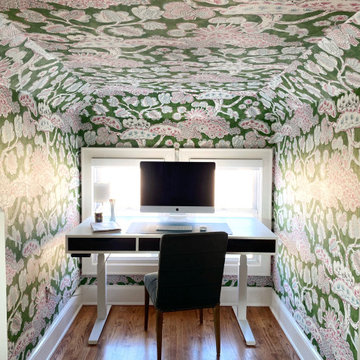
Large traditional loft-style bedroom in New York with multi-coloured walls, medium hardwood floors, no fireplace, brown floor, vaulted and wallpaper.
All Ceiling Designs Shabby-Chic Style Bedroom Design Ideas
4