Shabby-Chic Style Family Room Design Photos with Brown Floor
Refine by:
Budget
Sort by:Popular Today
61 - 80 of 138 photos
Item 1 of 3
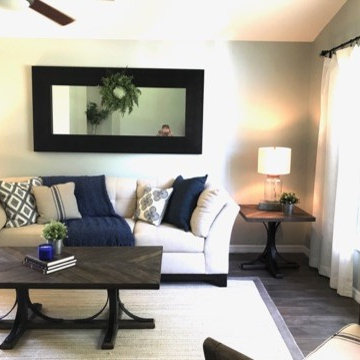
Photo of a large traditional open concept family room in Orlando with green walls, medium hardwood floors and brown floor.
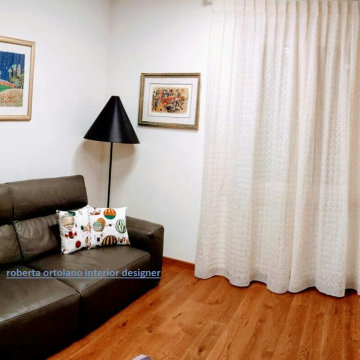
salotto in pelle marrone testa di moro sul quale sono stati appoggiati dei cuscini realizzati con il tessuto utilizzato per i tendaggi ,questo piccolo accorgimento decorativo crea l'effetto continuità negli ambienti.Qui il tendaggio è in puro lino ricamato ton su ton .
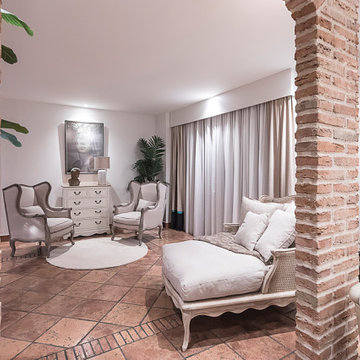
Inspiration for a large traditional open concept family room in Other with a music area, beige walls, terra-cotta floors and brown floor.
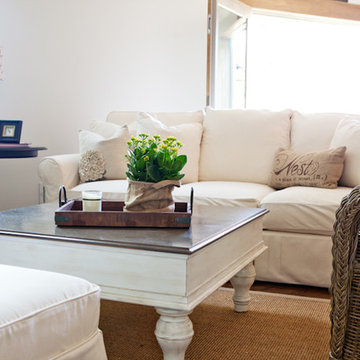
This is an example of a large traditional loft-style family room in Omaha with a library, white walls, medium hardwood floors, a standard fireplace, a stone fireplace surround and brown floor.
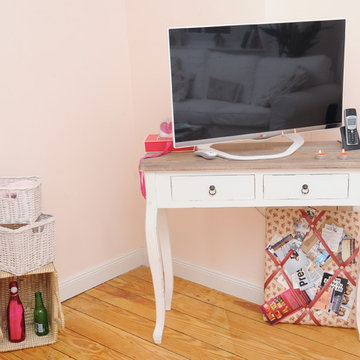
Bildnachweis: Karin Costanzo
Design ideas for a mid-sized traditional enclosed family room in Dortmund with pink walls, light hardwood floors, brown floor, no fireplace, a music area and a freestanding tv.
Design ideas for a mid-sized traditional enclosed family room in Dortmund with pink walls, light hardwood floors, brown floor, no fireplace, a music area and a freestanding tv.
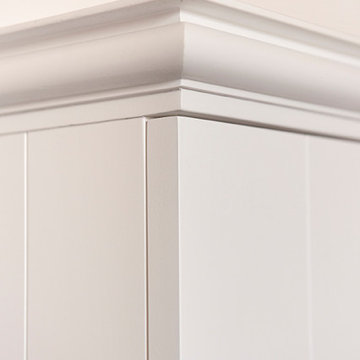
La ristrutturazione ha riguardato gli interni di una abitazione in villetta a schiera nella zona di Acilia, Roma. Il progetto ha sviluppato le richieste della committenza legate ad un décor interno dal sapore spiccatamente shabby/country chic, all' esigenza di ampliare e ristrutturare la sala da bagno e di realizzare una grande cabina armadio a servizio dell'ingresso all'abitazione.
I lavori per la realizzazione della proposta progettuale sono durati circa due mesi nei quali lo studio Archenjoy si è avvalso della collaborazione della Ditta Luigi Costruzioni s.r.l. per le opere edilizie legate a demolizione/ricostruzione, impianto elettrico, impianto idraulico e finiture e dell' Artigiano Falegname Sergio Dina per la realizzazione delle opere di falegnameria consistenti nella boiserie contenitiva che caratterizza l'intero ambiente living, la porta di accesso alla sala da bagno e l'intera cabina armadio dell'ingresso.
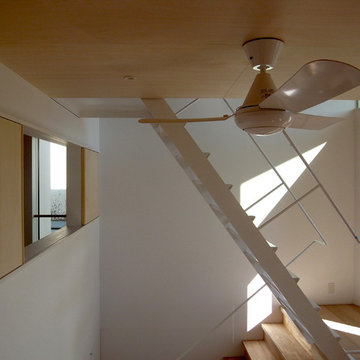
Inspiration for a traditional enclosed family room in Tokyo Suburbs with a library, white walls, medium hardwood floors and brown floor.
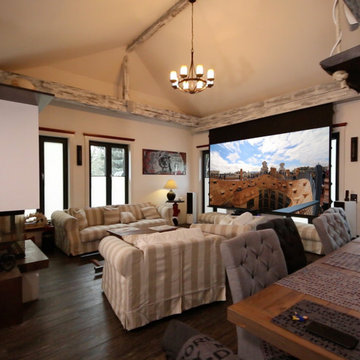
This is an example of a mid-sized traditional open concept family room in Berlin with white walls, dark hardwood floors, a wood stove, a plaster fireplace surround, a built-in media wall and brown floor.
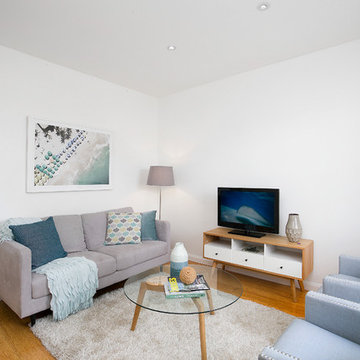
Pilcher Residential
Photo of a traditional open concept family room in Sydney with white walls, medium hardwood floors, no fireplace and brown floor.
Photo of a traditional open concept family room in Sydney with white walls, medium hardwood floors, no fireplace and brown floor.
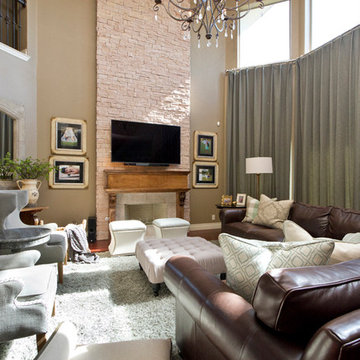
After
This is an example of a large traditional family room in Austin with beige walls, medium hardwood floors, a standard fireplace, a stone fireplace surround and brown floor.
This is an example of a large traditional family room in Austin with beige walls, medium hardwood floors, a standard fireplace, a stone fireplace surround and brown floor.
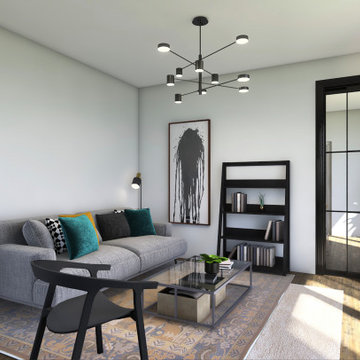
Inspiration for a mid-sized traditional enclosed family room in Stuttgart with grey walls, dark hardwood floors and brown floor.
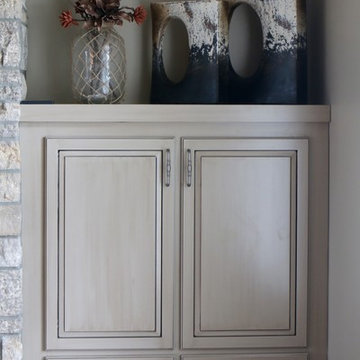
Face Frame Full Overlay, Birch, Dovetail Drawer Boxes, Brown Glaze, Pure White SW #7005, Fireplace Mantel, Cappuccino Stain
Design ideas for a mid-sized traditional open concept family room in Other with beige walls, dark hardwood floors, a standard fireplace, a stone fireplace surround and brown floor.
Design ideas for a mid-sized traditional open concept family room in Other with beige walls, dark hardwood floors, a standard fireplace, a stone fireplace surround and brown floor.
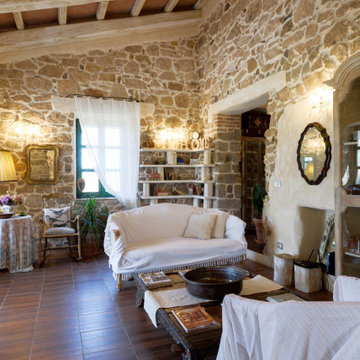
La zona salotto affaccia sull'ampia veranda che affaccia sulla piscina.
Photo of a mid-sized traditional enclosed family room in Other with multi-coloured walls, porcelain floors, a standard fireplace, a plaster fireplace surround, a concealed tv and brown floor.
Photo of a mid-sized traditional enclosed family room in Other with multi-coloured walls, porcelain floors, a standard fireplace, a plaster fireplace surround, a concealed tv and brown floor.
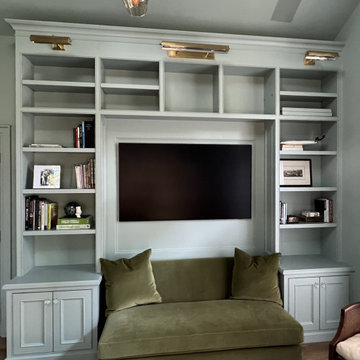
Inspiration for a mid-sized traditional open concept family room with a library, grey walls, medium hardwood floors, a built-in media wall and brown floor.
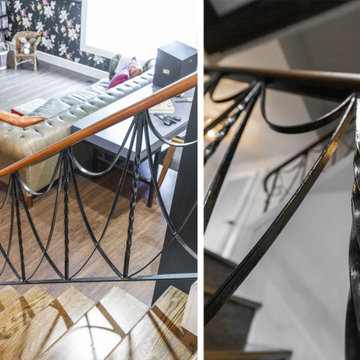
Homeowners’ request: To convert the existing wood burning fire place into a gas insert and installed a tv recessed into the wall. To be able to fit the oversized antique leather couch, to fit a massive library collection.
I want my space to be functional, warm and cozy. I want to be able to sit by my fireplace, read my beloved books, gaze through the large bay window and admire the view. This space should feel like my sanctuary but I want some whimsy and lots of color like an old English den but it must be organized and cohesive.
Designer secret: Building the fireplace and making sure to be able to fit non custom bookcases on either side, adding painted black beams to the ceiling giving the space the English cozy den feeling, utilizing the opposite wall to fit tall standard bookcases, minimizing the furniture so that the clients' over sized couch fits, adding a whimsical desk and wall paper to tie all the elements together.
Materials used: FLOORING; VCT wood like vinyl strip tile - FIREPLACE WALL: dover Marengo grey textures porcelain tile 13” x 25” - WALL COVERING; metro-York Av2919 - FURNITURE; Ikea billy open book case, Structube Adel desk col. blue - WALL PAINT; 6206-21 Sketch paper.
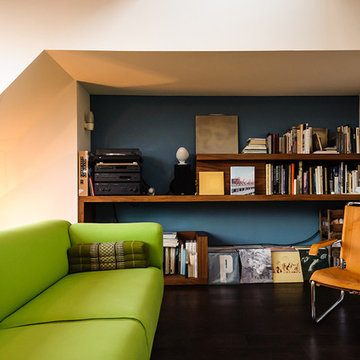
This is an example of a mid-sized traditional enclosed family room in Cologne with a game room, white walls, dark hardwood floors, no fireplace, no tv and brown floor.
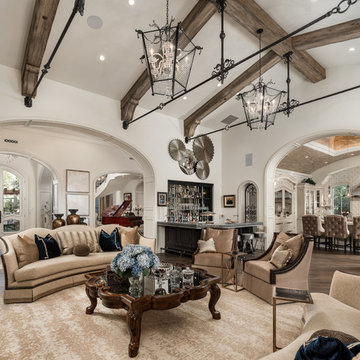
World Renowned Architecture Firm Fratantoni Design created this beautiful home! They design home plans for families all over the world in any size and style. They also have in-house Interior Designer Firm Fratantoni Interior Designers and world class Luxury Home Building Firm Fratantoni Luxury Estates! Hire one or all three companies to design and build and or remodel your home!
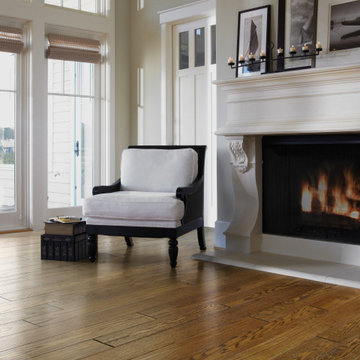
Shaw_Montgomery_322_Palomino
Inspiration for a traditional family room in Houston with medium hardwood floors and brown floor.
Inspiration for a traditional family room in Houston with medium hardwood floors and brown floor.
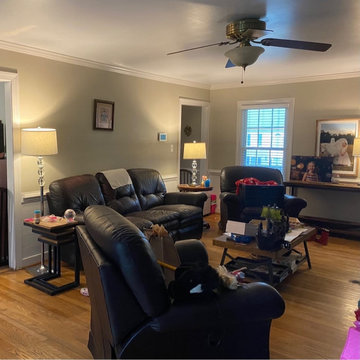
Before photo
This is an example of a mid-sized traditional enclosed family room in Richmond with grey walls, medium hardwood floors, a standard fireplace, a brick fireplace surround, a wall-mounted tv and brown floor.
This is an example of a mid-sized traditional enclosed family room in Richmond with grey walls, medium hardwood floors, a standard fireplace, a brick fireplace surround, a wall-mounted tv and brown floor.
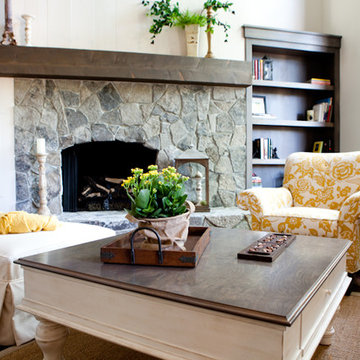
Large traditional loft-style family room in Omaha with a library, white walls, medium hardwood floors, a standard fireplace, a stone fireplace surround and brown floor.
Shabby-Chic Style Family Room Design Photos with Brown Floor
4