Shabby-Chic Style Family Room Design Photos with Recessed
Refine by:
Budget
Sort by:Popular Today
1 - 7 of 7 photos
Item 1 of 3
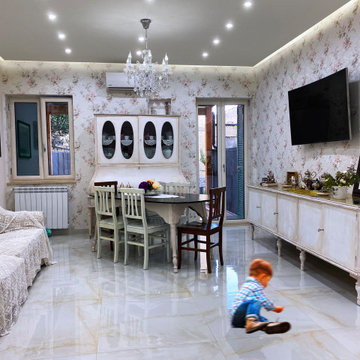
Il salotto condivide lo spazio con la camera da pranzo. I toni sono tutti tendenti al bianco , con elementi in cromie più calde tendenti al marrone e al bronzo. Gli arredi sono stati tutti restaurati tramite pre-trattamento e laccatura per renderli bianchi , come voleva la committenza.Il pavimento è in gres porcellanato effetto resina in tonalità di beige diverse.Per la valorizzazione delle pareti si è optato per una carta da parati floreale , scelta dalla committenza. La controsoffittatura , realizzata in cartongesso , separata dalle pareti perimetralmente , in modo da ricreare degli scuretti illuminati , per dare un senso di galleggiamento.
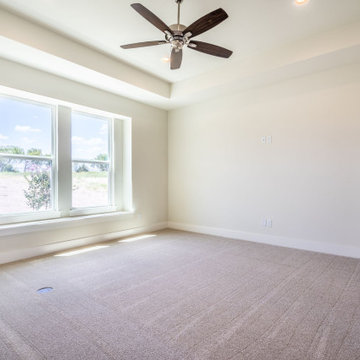
Inspiration for a mid-sized traditional enclosed family room in Dallas with a game room, carpet and recessed.
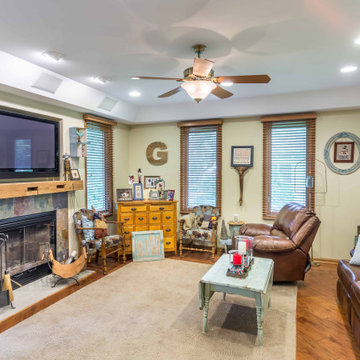
Design ideas for a mid-sized traditional enclosed family room in Chicago with beige walls, medium hardwood floors, a standard fireplace, a tile fireplace surround, a wall-mounted tv, brown floor, recessed and decorative wall panelling.
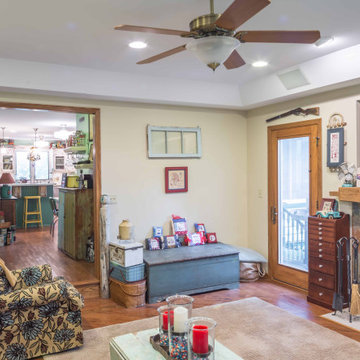
Design ideas for a mid-sized traditional enclosed family room in Chicago with beige walls, medium hardwood floors, a standard fireplace, a tile fireplace surround, a wall-mounted tv, brown floor, recessed and decorative wall panelling.
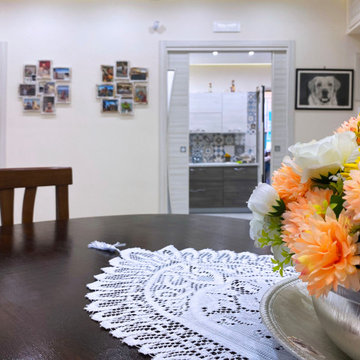
Dettaglio vista dal tavolo verso la cucina , separata dal soggiorno tramite doppia porta a scrigno
Design ideas for a small traditional open concept family room in Naples with white walls, porcelain floors, no fireplace, a wall-mounted tv, beige floor, recessed and wallpaper.
Design ideas for a small traditional open concept family room in Naples with white walls, porcelain floors, no fireplace, a wall-mounted tv, beige floor, recessed and wallpaper.
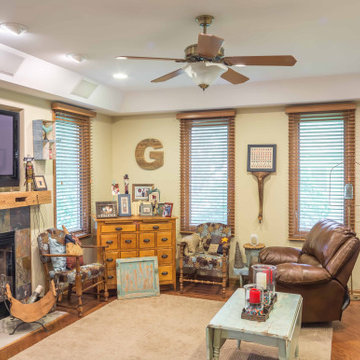
Mid-sized traditional enclosed family room in Chicago with beige walls, medium hardwood floors, a standard fireplace, a tile fireplace surround, a wall-mounted tv, brown floor, recessed and decorative wall panelling.
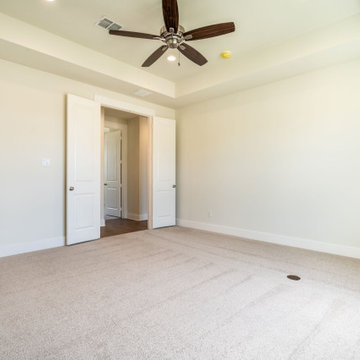
This is an example of a mid-sized traditional enclosed family room in Dallas with a game room, carpet and recessed.
Shabby-Chic Style Family Room Design Photos with Recessed
1