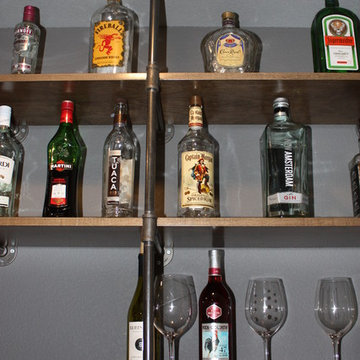Shabby-Chic Style Home Bar Design Ideas
Refine by:
Budget
Sort by:Popular Today
1 - 16 of 16 photos
Item 1 of 3
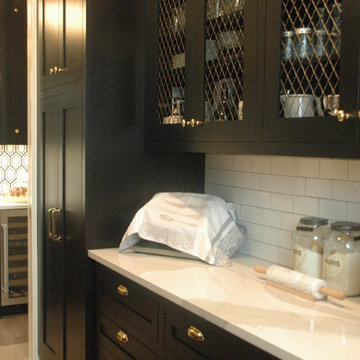
This pantry isn't just a pantry! This pantry is actually a scullery, where auxiliary kitchen duties are more than welcome. This countertop is the perfect baker's corner; complete with plenty of storage and a farmhouse sink.
Meyer Design

This 1960's home needed a little love to bring it into the new century while retaining the traditional charm of the house and entertaining the maximalist taste of the homeowners. Mixing bold colors and fun patterns were not only welcome but a requirement, so this home got a fun makeover in almost every room!
New cabinets are from KitchenCraft (MasterBrand) in their Lexington doors style, White Cap paint on Maple. Counters are quartz from Cambria - Ironsbridge color. A Blanco Performa sin in stainless steel sits on the island with Newport Brass Gavin faucet and plumbing fixtures in satin bronze. The bar sink is from Copper Sinks Direct in a hammered bronze finish.
Kitchen backsplash is from Renaissance Tile: Cosmopolitan field tile in China White, 5-1/8" x 5-1/8" squares in a horizontal brick lay. Bar backsplash is from Marble Systems: Chelsea Brick in Boho Bronze, 2-5/8" x 8-3/8" also in a horizontal brick pattern. Flooring is a stained hardwood oak that is seen throughout a majority of the house.
The main feature of the kitchen is the Dacor 48" Heritage Dual Fuel Range taking advantage of their Color Match program. We settled on Sherwin Williams #6746 - Julip. It sits below a custom hood manufactured by a local supplier. It is made from 6" wide Resawn White Oak planks with an oil finish. It covers a Vent-A-Hood liner insert hood. Other appliances include a Dacor Heritage 24" Microwave Drawer, 24" Dishwasher, Scotsman 15" Ice Maker, and Liebherr tall Wine Cooler and 24" Undercounter Refrigerator.
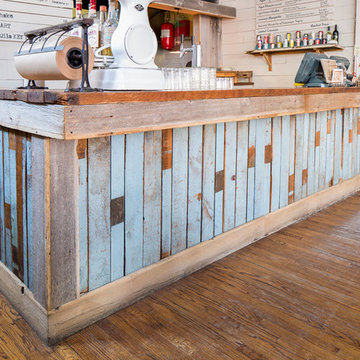
When you walk in to Antique Taco, you head straight to the ordering countering, which we handmade with recycled fencing in robin's egg blue and grey barnwood.We topped the bar with sturdy reclaimed douglas fir.
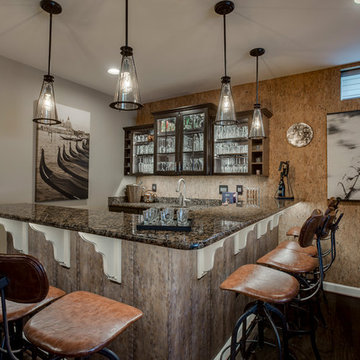
Inspiration for a large traditional home bar in Baltimore with dark hardwood floors and brown floor.
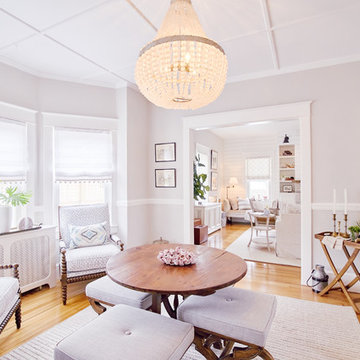
Andrea Pietrangeli
http://andrea.media/
Photo of a mid-sized traditional seated home bar in Providence with medium hardwood floors and beige floor.
Photo of a mid-sized traditional seated home bar in Providence with medium hardwood floors and beige floor.
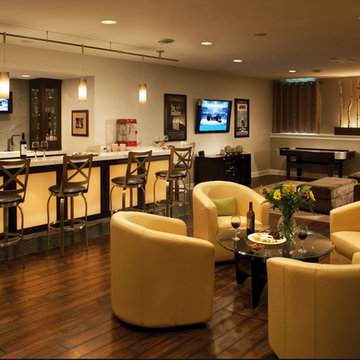
Why stop at just a bar? If you have extra space in your home, turn a whole room into a bar. This room has everything you need. Three TVs, a nice sized bar, modern armchairs, and a sectional when ready to wind down from a night of fun.
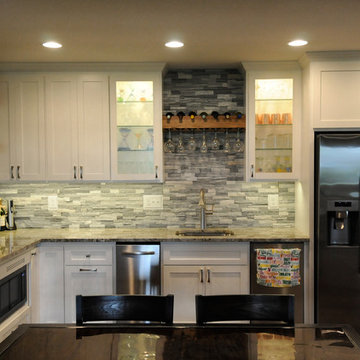
Bob Geifer Photography
Large traditional l-shaped wet bar in Minneapolis with an undermount sink, shaker cabinets, white cabinets, granite benchtops, grey splashback, stone tile splashback, limestone floors, brown floor and multi-coloured benchtop.
Large traditional l-shaped wet bar in Minneapolis with an undermount sink, shaker cabinets, white cabinets, granite benchtops, grey splashback, stone tile splashback, limestone floors, brown floor and multi-coloured benchtop.
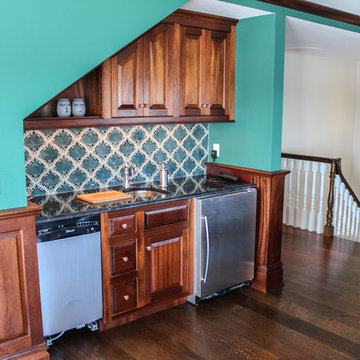
Private bar makes this space complete.
Mid-sized traditional single-wall wet bar in New York with beaded inset cabinets, dark wood cabinets, marble benchtops, blue splashback, ceramic splashback, dark hardwood floors and an undermount sink.
Mid-sized traditional single-wall wet bar in New York with beaded inset cabinets, dark wood cabinets, marble benchtops, blue splashback, ceramic splashback, dark hardwood floors and an undermount sink.
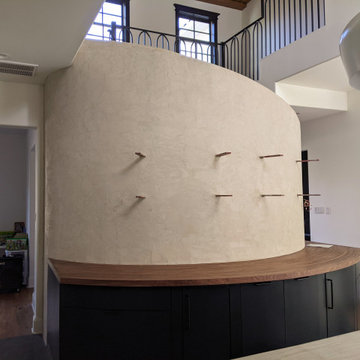
Back side of staircase
This is an example of a large traditional home bar in Houston with dark wood cabinets, wood benchtops, beige splashback, limestone splashback and brown benchtop.
This is an example of a large traditional home bar in Houston with dark wood cabinets, wood benchtops, beige splashback, limestone splashback and brown benchtop.
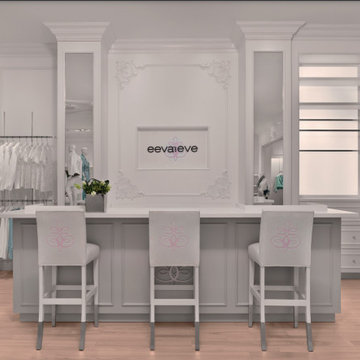
This was a design for a new ladies clothing concept which was meant to bring a residential feel to the retail environment. such as creating a bar counter at the cash desk so that customers could wait comfortably and interact with sales staff while transactions were being completed. We developed the logo and integrated it into the design in various elements.
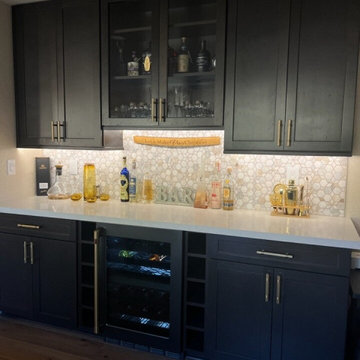
This full home remodel included a new built-in bar that will be perfect for entertaining family and friends. Designed with Waypoint Living Spaces cabinetry in a Cherry Slate finish, polished quartz countertops and marble tile.
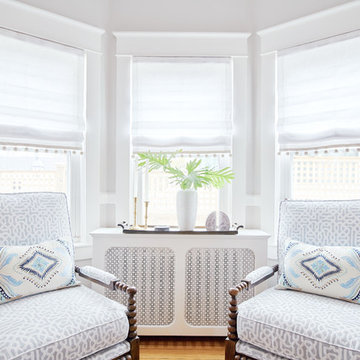
Andrea Pietrangeli
http://andrea.media/
Mid-sized traditional seated home bar in Providence with medium hardwood floors and beige floor.
Mid-sized traditional seated home bar in Providence with medium hardwood floors and beige floor.
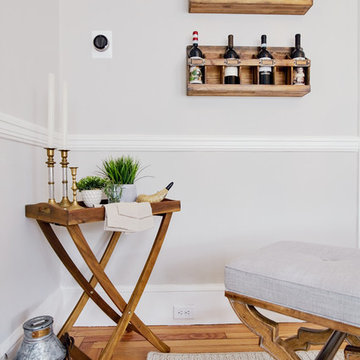
Andrea Pietrangeli
http://andrea.media/
Photo of a mid-sized traditional seated home bar in Providence with medium hardwood floors and beige floor.
Photo of a mid-sized traditional seated home bar in Providence with medium hardwood floors and beige floor.
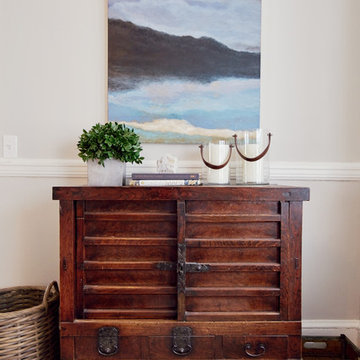
Andrea Pietrangeli
http://andrea.media/
Inspiration for a mid-sized traditional seated home bar in Providence with medium hardwood floors and beige floor.
Inspiration for a mid-sized traditional seated home bar in Providence with medium hardwood floors and beige floor.
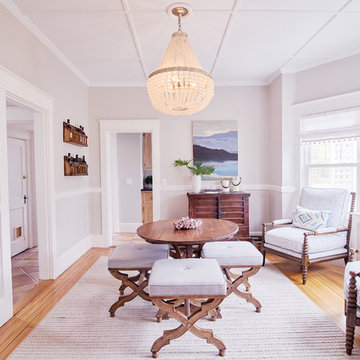
Andrea Pietrangeli
http://andrea.media/
This is an example of a mid-sized traditional seated home bar in Providence with medium hardwood floors and beige floor.
This is an example of a mid-sized traditional seated home bar in Providence with medium hardwood floors and beige floor.
Shabby-Chic Style Home Bar Design Ideas
1
