Shabby-Chic Style Kitchen with Brown Floor Design Ideas
Refine by:
Budget
Sort by:Popular Today
61 - 80 of 812 photos
Item 1 of 3
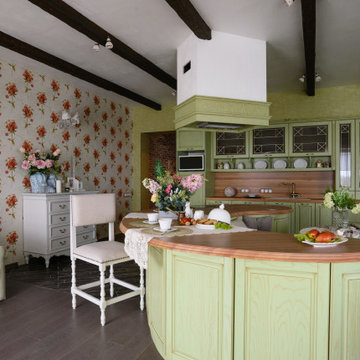
Inspiration for a mid-sized traditional l-shaped open plan kitchen in Novosibirsk with an undermount sink, raised-panel cabinets, green cabinets, wood benchtops, brown splashback, timber splashback, panelled appliances, with island, brown floor, brown benchtop and wallpaper.
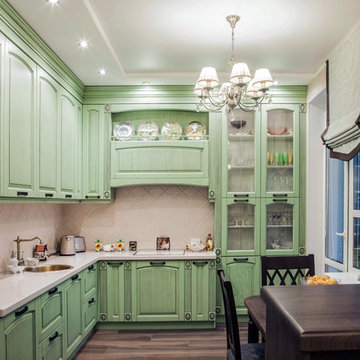
Traditional l-shaped eat-in kitchen in Other with a drop-in sink, raised-panel cabinets, green cabinets, beige splashback, medium hardwood floors, brown floor and white benchtop.
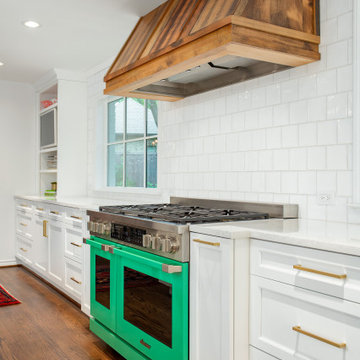
This 1960's home needed a little love to bring it into the new century while retaining the traditional charm of the house and entertaining the maximalist taste of the homeowners. Mixing bold colors and fun patterns were not only welcome but a requirement, so this home got a fun makeover in almost every room!
New cabinets are from KitchenCraft (MasterBrand) in their Lexington doors style, White Cap paint on Maple. Counters are quartz from Cambria - Ironsbridge color. A Blanco Performa sin in stainless steel sits on the island with Newport Brass Gavin faucet and plumbing fixtures in satin bronze. The bar sink is from Copper Sinks Direct in a hammered bronze finish.
Kitchen backsplash is from Renaissance Tile: Cosmopolitan field tile in China White, 5-1/8" x 5-1/8" squares in a horizontal brick lay. Bar backsplash is from Marble Systems: Chelsea Brick in Boho Bronze, 2-5/8" x 8-3/8" also in a horizontal brick pattern. Flooring is a stained hardwood oak that is seen throughout a majority of the house.
The main feature of the kitchen is the Dacor 48" Heritage Dual Fuel Range taking advantage of their Color Match program. We settled on Sherwin Williams #6746 - Julip. It sits below a custom hood manufactured by a local supplier. It is made from 6" wide Resawn White Oak planks with an oil finish. It covers a Vent-A-Hood liner insert hood. Other appliances include a Dacor Heritage 24" Microwave Drawer, 24" Dishwasher, Scotsman 15" Ice Maker, and Liebherr tall Wine Cooler and 24" Undercounter Refrigerator.
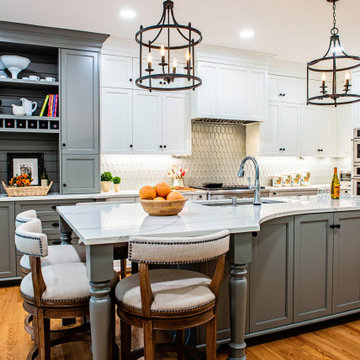
Inspiration for a large traditional u-shaped separate kitchen in Nashville with an undermount sink, beaded inset cabinets, white cabinets, quartz benchtops, grey splashback, glass tile splashback, stainless steel appliances, medium hardwood floors, with island, brown floor and white benchtop.
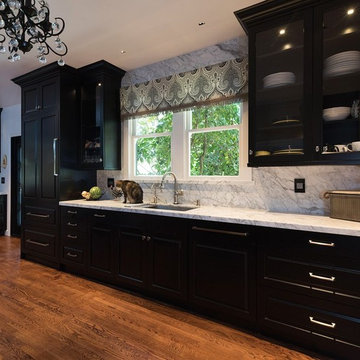
Elegant Shabby Chic style Kitchen
Photo of a mid-sized traditional galley separate kitchen in Sacramento with an undermount sink, black cabinets, marble benchtops, marble splashback, brown floor, raised-panel cabinets, multi-coloured splashback, panelled appliances, medium hardwood floors, with island and multi-coloured benchtop.
Photo of a mid-sized traditional galley separate kitchen in Sacramento with an undermount sink, black cabinets, marble benchtops, marble splashback, brown floor, raised-panel cabinets, multi-coloured splashback, panelled appliances, medium hardwood floors, with island and multi-coloured benchtop.
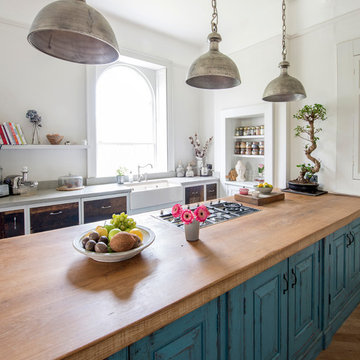
Stuart Cox
Photo of a large traditional open plan kitchen in Other with shaker cabinets, blue cabinets, wood benchtops, stainless steel appliances, medium hardwood floors, with island, brown floor, brown benchtop and a farmhouse sink.
Photo of a large traditional open plan kitchen in Other with shaker cabinets, blue cabinets, wood benchtops, stainless steel appliances, medium hardwood floors, with island, brown floor, brown benchtop and a farmhouse sink.
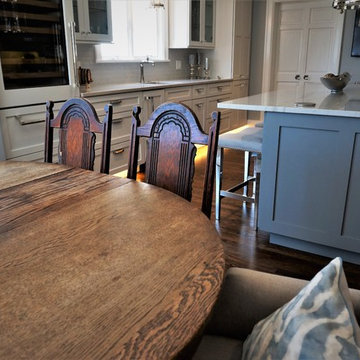
Darin Philport
Large traditional galley open plan kitchen in Other with a farmhouse sink, shaker cabinets, white cabinets, marble benchtops, white splashback, glass tile splashback, stainless steel appliances, dark hardwood floors, with island and brown floor.
Large traditional galley open plan kitchen in Other with a farmhouse sink, shaker cabinets, white cabinets, marble benchtops, white splashback, glass tile splashback, stainless steel appliances, dark hardwood floors, with island and brown floor.
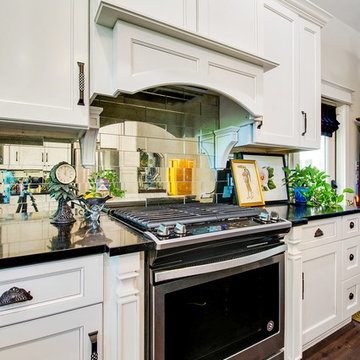
We used a stocked cabinet and valance for the hood over Rachel's gas range. The hood is 12" wider than the range to comply with code. Dan cut a chase inside to install the fan and flue and built out the shelf and valance. To balance the hood, he made spice pullouts concealed behind decorative pilasters on either side of range.
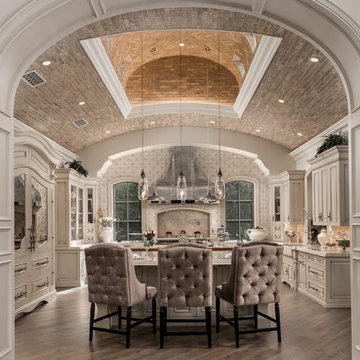
World Renowned Architecture Firm Fratantoni Design created this beautiful home! They design home plans for families all over the world in any size and style. They also have in-house Interior Designer Firm Fratantoni Interior Designers and world class Luxury Home Building Firm Fratantoni Luxury Estates! Hire one or all three companies to design and build and or remodel your home!
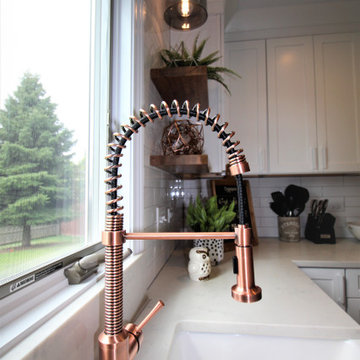
Bringing Copper Back! Take a peak at this new, super cute, Shabby chic kitchen, a kitchen where you actually want to be in.
Inspiration for a mid-sized traditional l-shaped eat-in kitchen in Nashville with a farmhouse sink, shaker cabinets, white cabinets, solid surface benchtops, white splashback, porcelain splashback, stainless steel appliances, vinyl floors, with island, brown floor and white benchtop.
Inspiration for a mid-sized traditional l-shaped eat-in kitchen in Nashville with a farmhouse sink, shaker cabinets, white cabinets, solid surface benchtops, white splashback, porcelain splashback, stainless steel appliances, vinyl floors, with island, brown floor and white benchtop.
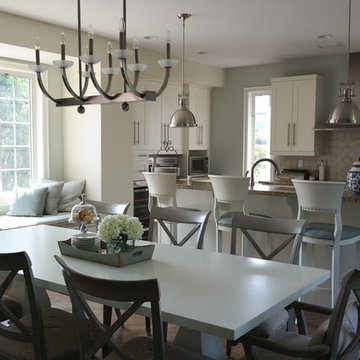
Sue Kay
Design ideas for a mid-sized traditional l-shaped eat-in kitchen in Toronto with a drop-in sink, shaker cabinets, white cabinets, granite benchtops, beige splashback, ceramic splashback, stainless steel appliances, ceramic floors, with island and brown floor.
Design ideas for a mid-sized traditional l-shaped eat-in kitchen in Toronto with a drop-in sink, shaker cabinets, white cabinets, granite benchtops, beige splashback, ceramic splashback, stainless steel appliances, ceramic floors, with island and brown floor.
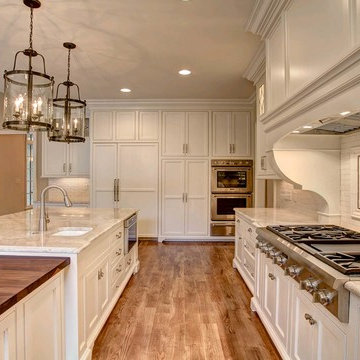
Counters: Taj Mahal quartzite
This is an example of a large traditional l-shaped open plan kitchen in Other with an undermount sink, beige cabinets, quartzite benchtops, white splashback, subway tile splashback, stainless steel appliances, with island, recessed-panel cabinets, medium hardwood floors and brown floor.
This is an example of a large traditional l-shaped open plan kitchen in Other with an undermount sink, beige cabinets, quartzite benchtops, white splashback, subway tile splashback, stainless steel appliances, with island, recessed-panel cabinets, medium hardwood floors and brown floor.
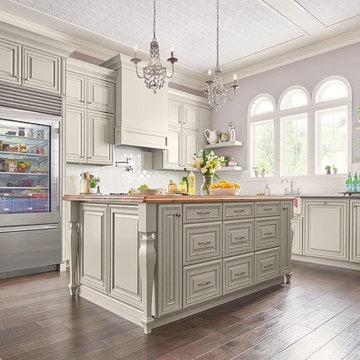
Design ideas for a large traditional l-shaped separate kitchen in Other with a farmhouse sink, raised-panel cabinets, grey cabinets, granite benchtops, white splashback, subway tile splashback, stainless steel appliances, dark hardwood floors, with island and brown floor.
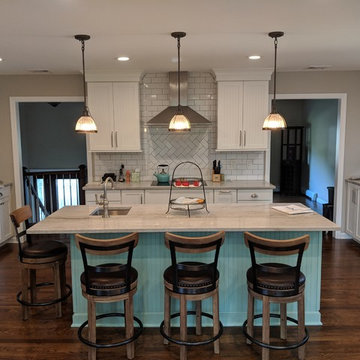
Island Color: Aloe by Sherwin Williams
This is an example of a traditional l-shaped open plan kitchen in New York with an undermount sink, beaded inset cabinets, green cabinets, quartzite benchtops, white splashback, ceramic splashback, stainless steel appliances, dark hardwood floors, with island, brown floor and white benchtop.
This is an example of a traditional l-shaped open plan kitchen in New York with an undermount sink, beaded inset cabinets, green cabinets, quartzite benchtops, white splashback, ceramic splashback, stainless steel appliances, dark hardwood floors, with island, brown floor and white benchtop.
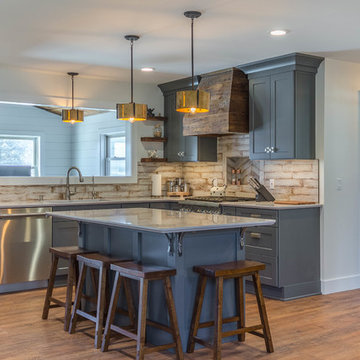
This is an example of a mid-sized traditional u-shaped eat-in kitchen in Detroit with an undermount sink, shaker cabinets, grey cabinets, quartz benchtops, white splashback, porcelain splashback, stainless steel appliances, vinyl floors, with island and brown floor.

Inspiration for a large traditional eat-in kitchen in Other with a farmhouse sink, shaker cabinets, white cabinets, marble benchtops, white splashback, subway tile splashback, panelled appliances, terra-cotta floors, with island and brown floor.
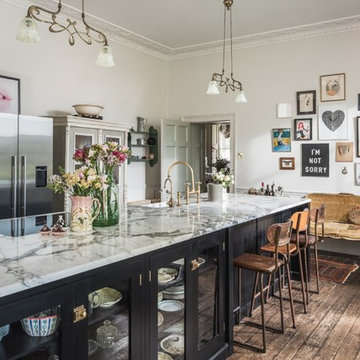
Unique Home Stays
Traditional separate kitchen in Other with glass-front cabinets, black cabinets, dark hardwood floors, with island, brown floor, grey benchtop and a farmhouse sink.
Traditional separate kitchen in Other with glass-front cabinets, black cabinets, dark hardwood floors, with island, brown floor, grey benchtop and a farmhouse sink.
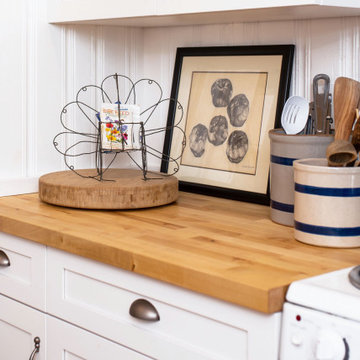
Bright white, shaker style cabinets and butcher block counter tops, combine to brighten up this cottage kitchen.
A farmhouse sink base in a contrasting wood adds a vintage feel.
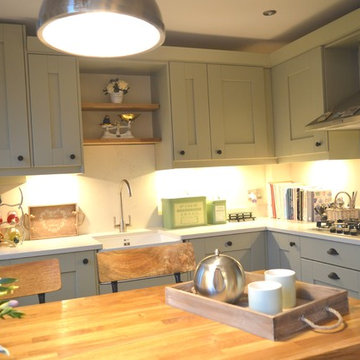
This beautiful shaker kitchen demonstrates perfectly how a breakfast bar can be incorporated into a smaller space. The contrasting oak worktop compliments the overall country feel of this kitchen. The colour of the units works perfectly and brings this whole space to life.
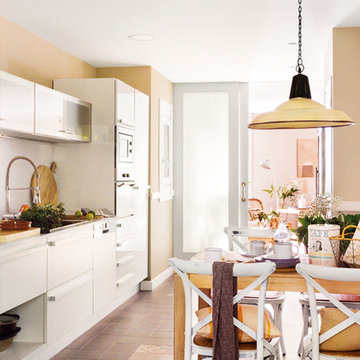
Proyecto realizado por Meritxell Ribé - The Room Studio
Construcción: The Room Work
Fotografías: Mauricio Fuertes
This is an example of a large traditional single-wall eat-in kitchen in Other with shaker cabinets, white cabinets, stainless steel appliances, ceramic floors, no island and brown floor.
This is an example of a large traditional single-wall eat-in kitchen in Other with shaker cabinets, white cabinets, stainless steel appliances, ceramic floors, no island and brown floor.
Shabby-Chic Style Kitchen with Brown Floor Design Ideas
4