All Covers Shabby-Chic Style Patio Design Ideas
Refine by:
Budget
Sort by:Popular Today
21 - 40 of 159 photos
Item 1 of 3
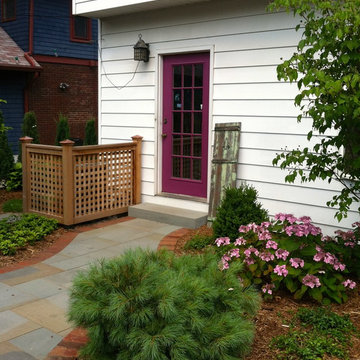
The path to the back door is shown. The air-conditioning unit is concealed with a short lattice fence. The lace cap hydrangea adds color to the planting bed.
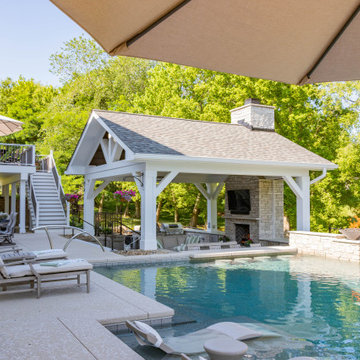
A extravagant pool side outdoor room with a fireplace, outdoor kitchen, swim-up bar, Infratech heaters, cedar tongue and groove ceiling with a custom stain, and Universal Motions Retractable screens.
This project also includes a beautiful Trex Open deck with an underdeck area.
The outdoor kitchen includes:
- A FireMagic grill
- Fire Magic Cabinets and Drawers
- An Alfa pizza oven
- Two Blaze under counter refrigerators
- Granite countertops
- All finished in stone to match the fireplace
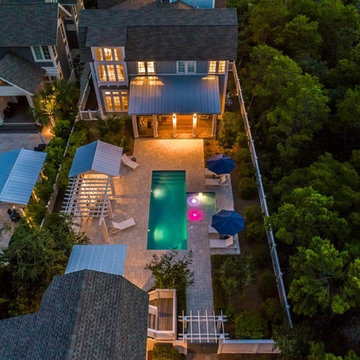
Expansive pool deck courtyard with a summer kitchen and pergola to enjoy alfresco dining year round.
Design ideas for an expansive traditional courtyard patio in Other with an outdoor shower, natural stone pavers and a pergola.
Design ideas for an expansive traditional courtyard patio in Other with an outdoor shower, natural stone pavers and a pergola.
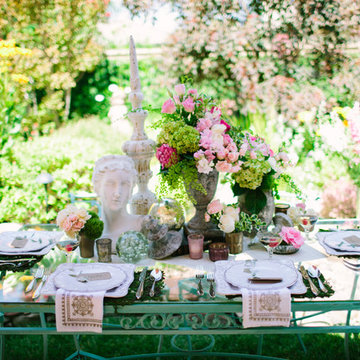
Ali Mae Photography
Small traditional backyard patio in Orange County with concrete slab and a pergola.
Small traditional backyard patio in Orange County with concrete slab and a pergola.
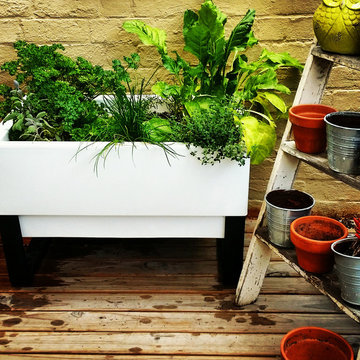
Shabby herb garden enclave. Photo by Glowpearians
Design ideas for a mid-sized traditional courtyard patio in Melbourne with a container garden, decking and a roof extension.
Design ideas for a mid-sized traditional courtyard patio in Melbourne with a container garden, decking and a roof extension.
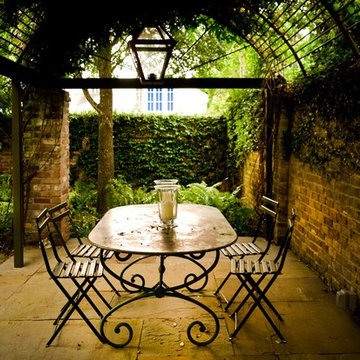
John Chiasson
This is an example of a traditional patio in New Orleans with a gazebo/cabana.
This is an example of a traditional patio in New Orleans with a gazebo/cabana.
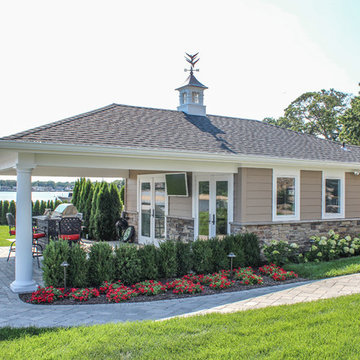
In ground pool over looks the river and out on the island.
Photo of an expansive traditional backyard patio in New York with a water feature, concrete pavers and a gazebo/cabana.
Photo of an expansive traditional backyard patio in New York with a water feature, concrete pavers and a gazebo/cabana.
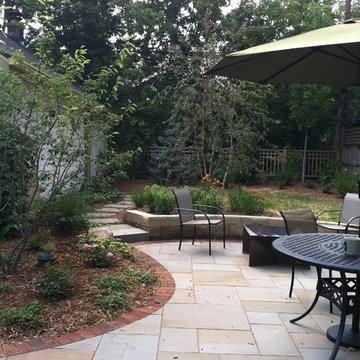
This is a view of the curved retaining wall and curved planting beds. The patio is built with cut bluestone and brick edge bands. The path goes to the side door of the garage.
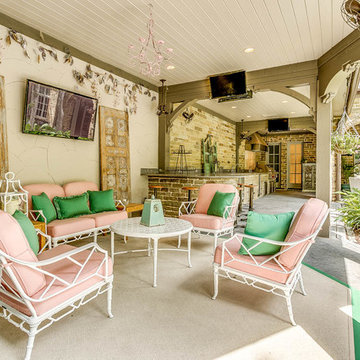
Inspiration for an expansive traditional backyard patio in Dallas with an outdoor kitchen, natural stone pavers and a roof extension.
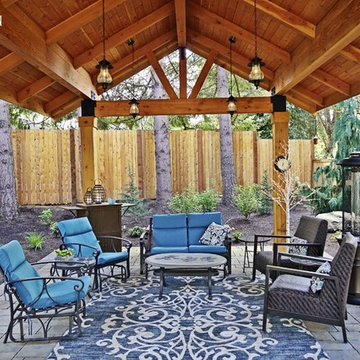
This is an example of a mid-sized traditional patio in Portland with brick pavers and a gazebo/cabana.
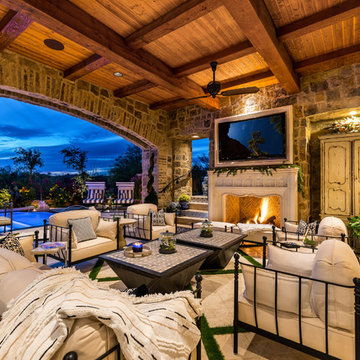
Beautiful outdoor fireplace underneath wood paneled covered patio.
Design ideas for an expansive traditional backyard patio in Phoenix with a fire feature, natural stone pavers and a roof extension.
Design ideas for an expansive traditional backyard patio in Phoenix with a fire feature, natural stone pavers and a roof extension.
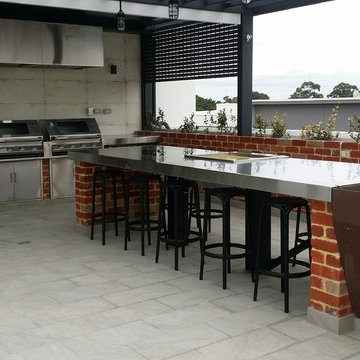
Photo of a large traditional courtyard patio in Perth with an outdoor kitchen, tile and a roof extension.
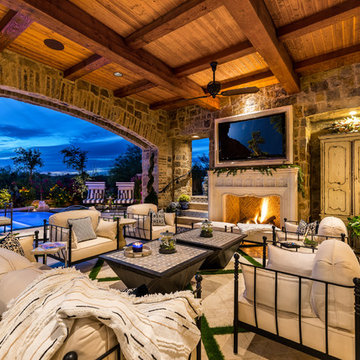
World Renowned Architecture Firm Fratantoni Design created this beautiful home! They design home plans for families all over the world in any size and style. They also have in-house Interior Designer Firm Fratantoni Interior Designers and world class Luxury Home Building Firm Fratantoni Luxury Estates! Hire one or all three companies to design and build and or remodel your home!
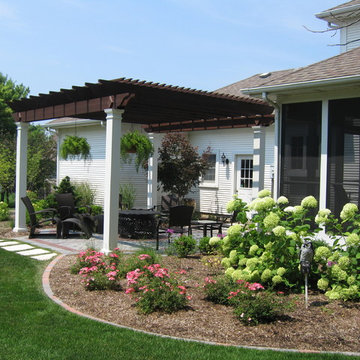
Design ideas for a mid-sized traditional backyard patio in Chicago with an outdoor kitchen, brick pavers and a pergola.
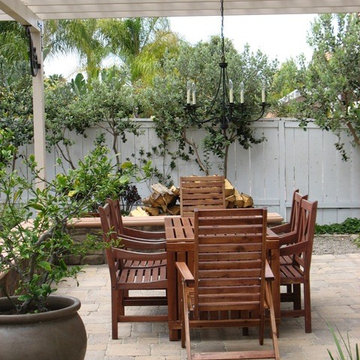
We transformed an old tired space into a cozy cottage garden for family affairs.
Photo of a mid-sized traditional backyard patio in San Diego with a pergola and brick pavers.
Photo of a mid-sized traditional backyard patio in San Diego with a pergola and brick pavers.
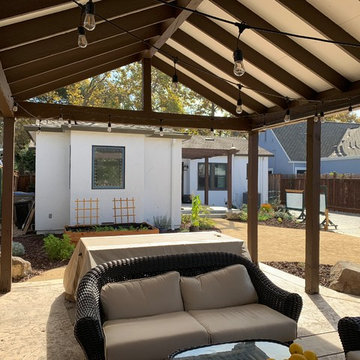
Mid-sized traditional backyard patio in San Francisco with stamped concrete and a pergola.
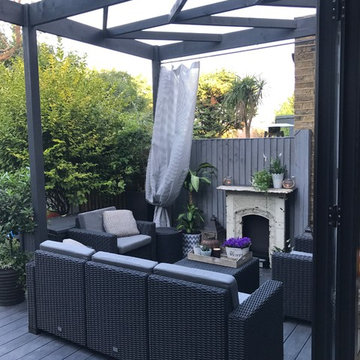
Inspiration for a small traditional backyard patio in London with decking and a pergola.
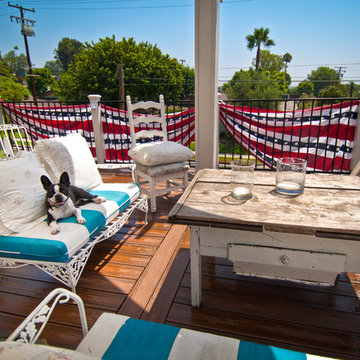
Mid-sized traditional front yard patio in Orange County with decking and a pergola.
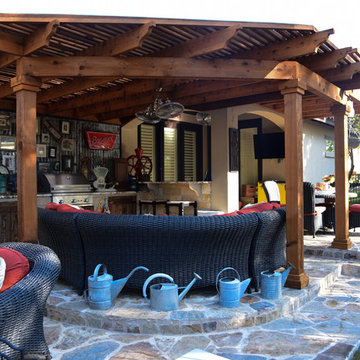
Austin Outdoor Living Group, Noelalee Ragle
This is an example of a mid-sized traditional backyard patio in Austin with an outdoor kitchen, concrete slab and a pergola.
This is an example of a mid-sized traditional backyard patio in Austin with an outdoor kitchen, concrete slab and a pergola.
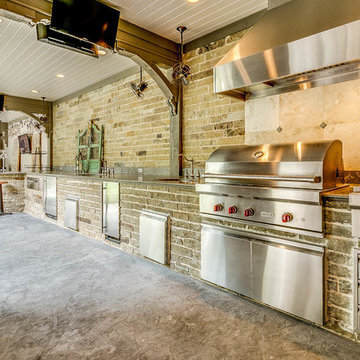
Inspiration for an expansive traditional backyard patio in Dallas with an outdoor kitchen, natural stone pavers and a roof extension.
All Covers Shabby-Chic Style Patio Design Ideas
2