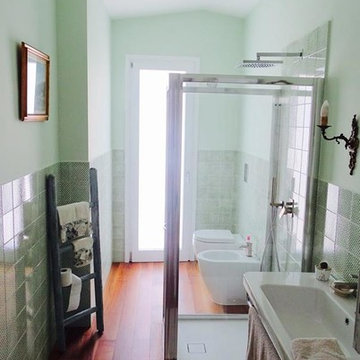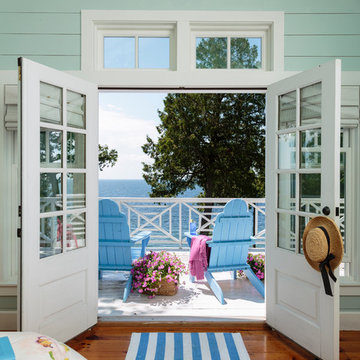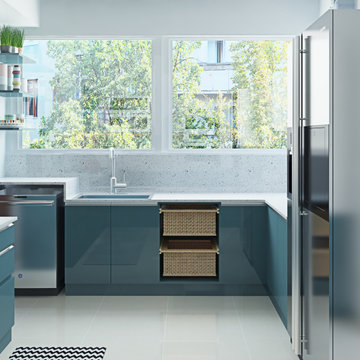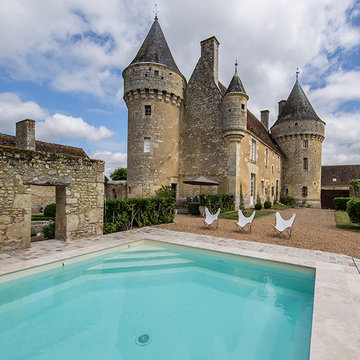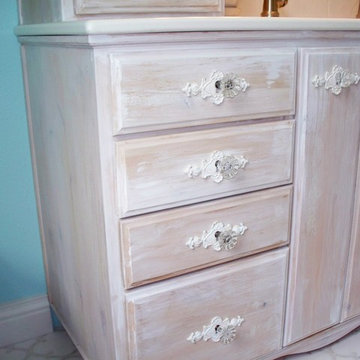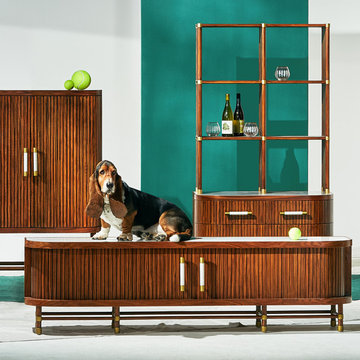802 Shabby-Chic Style Turquoise Home Design Photos
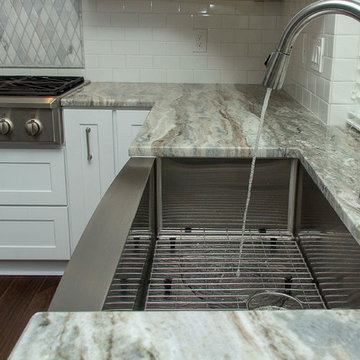
Designed By: Robby & Lisa Griffin
Photos By: Desired Photo
Inspiration for a large traditional u-shaped open plan kitchen in Houston with a farmhouse sink, raised-panel cabinets, white cabinets, granite benchtops, white splashback, subway tile splashback, stainless steel appliances, porcelain floors, with island, brown floor and grey benchtop.
Inspiration for a large traditional u-shaped open plan kitchen in Houston with a farmhouse sink, raised-panel cabinets, white cabinets, granite benchtops, white splashback, subway tile splashback, stainless steel appliances, porcelain floors, with island, brown floor and grey benchtop.
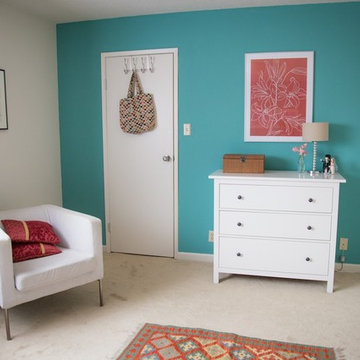
Bedroom featured on Naveen's website The Design Souk, https://www.thedesignsouk.com/the-designers-home-tour/
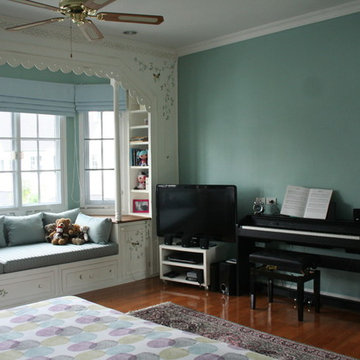
Perfect combination of colors for girl that is just turned 13! Window seat is great space for daydreaming or reading book and provides extra storage space.
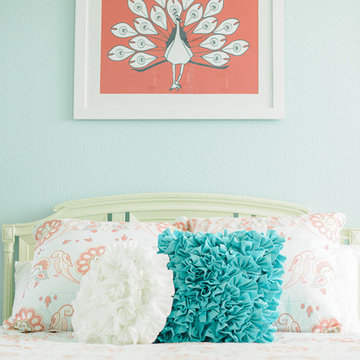
Inspiration. Photos courtesy of Sarah Jayne Photography.
Design ideas for a traditional kids' room in San Diego.
Design ideas for a traditional kids' room in San Diego.
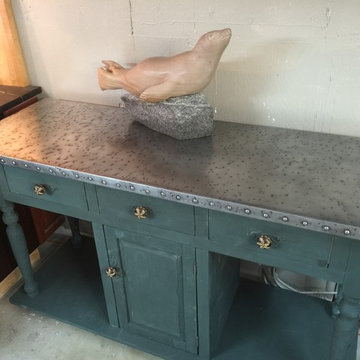
Zinc counter for kitchen counter, wine celler, commercial applications in Brewery or Winery.
Traditional kitchen in San Diego.
Traditional kitchen in San Diego.
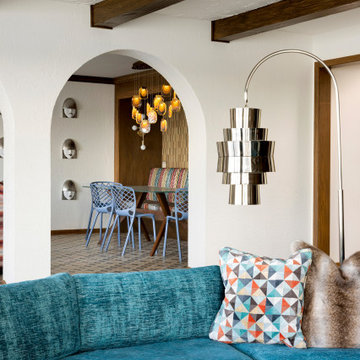
Interior Designer: Randolph Interior Design
Remodeler: Frontier Custom Builders
Photography: Spacecrafting
Design ideas for a traditional home design in Minneapolis.
Design ideas for a traditional home design in Minneapolis.
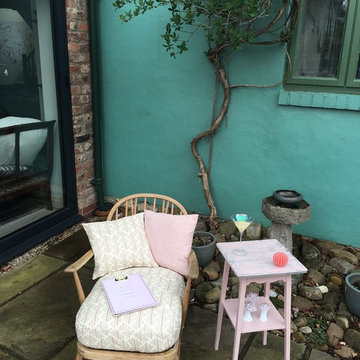
Originally designed in the 1950's by Ercol's founder Luciano Ercolani, this chair is still very much loved and admired today. This chair is a few decades old and retains the lovely patina which comes with vintage pieces.
There is a set of two available with Rapture & Wright seat cushions made out of foam and feather pads for added comfort. Each chair comes with two back reversible cushions.
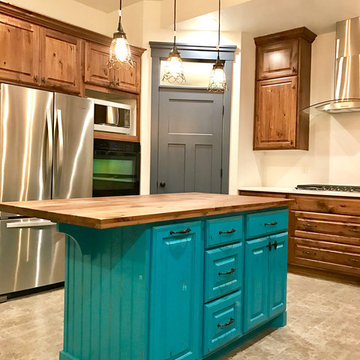
Design ideas for a mid-sized traditional l-shaped eat-in kitchen in Salt Lake City with raised-panel cabinets, medium wood cabinets, wood benchtops, beige splashback, stainless steel appliances, ceramic floors and with island.
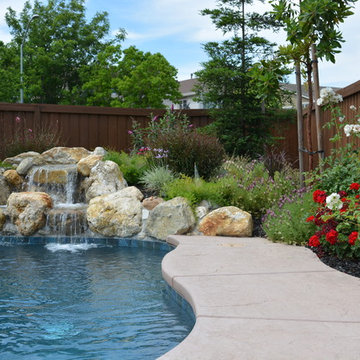
This free form pool with a rock waterfall was custom designed for this smaller backyard. The hand-formed waterfall fits perfectly into the setting, as all the larger rocks were handpicked by our designer. Not only did we design the pool area, but also the entire landscaping of the backyard.
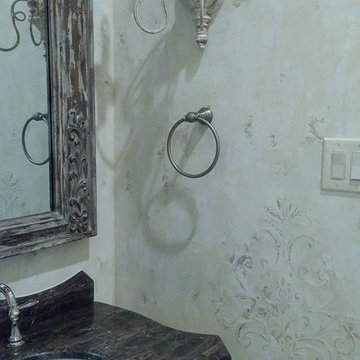
Our soft, subtle multi layered plaster finish provided a beautiful backdrop to this stunning powder bathroom. Copyright © 2016 The Artists Hands
Large traditional 3/4 bathroom in Houston with a two-piece toilet, multi-coloured walls, furniture-like cabinets, white cabinets, multi-coloured tile, porcelain tile, porcelain floors, an undermount sink and marble benchtops.
Large traditional 3/4 bathroom in Houston with a two-piece toilet, multi-coloured walls, furniture-like cabinets, white cabinets, multi-coloured tile, porcelain tile, porcelain floors, an undermount sink and marble benchtops.
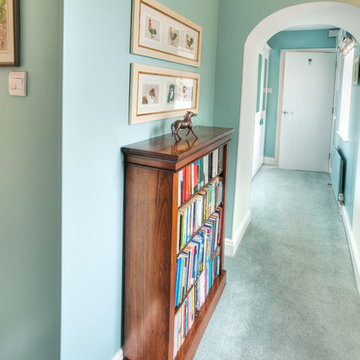
© NINA KATI FENG SHUI INTERIOR DESIGN 2021
Inspiration for a traditional hallway in Other.
Inspiration for a traditional hallway in Other.
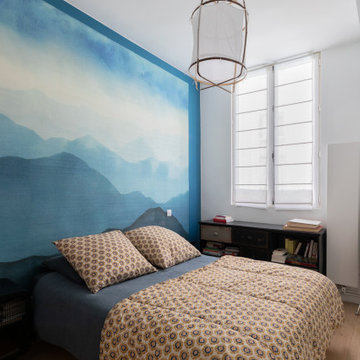
Nos clients, une famille avec 3 enfants, ont fait l'acquisition de ce bien avec une jolie surface de type loft (200 m²). Cependant, ce dernier manquait de personnalité et il était nécessaire de créer de belles liaisons entre les différents étages afin d'obtenir un tout cohérent et esthétique.
Nos équipes, en collaboration avec @charlotte_fequet, ont travaillé des tons pastel, camaïeux de bleus afin de créer une continuité et d’amener le ciel bleu à l’intérieur.
Pour le sol du RDC, nous avons coulé du béton ciré @okre.eu afin d'accentuer le côté loft tout en réduisant les coûts de dépose parquet. Néanmoins, pour les pièces à l'étage, un nouveau parquet a été posé pour plus de chaleur.
Au RDC, la chambre parentale a été remplacée par une cuisine. Elle s'ouvre à présent sur le salon, la salle à manger ainsi que la terrasse. La nouvelle cuisine offre à la fois un côté doux avec ses caissons peints en Biscuit vert (@ressource_peintures) et un côté graphique grâce à ses suspensions @celinewrightparis et ses deux verrières sur mesure.
Ce côté graphique est également présent dans les SDB avec des carreaux de ciments signés @mosaic.factory. On y retrouve des choix avant-gardistes à l'instar des carreaux de ciments créés en collaboration avec Valentine Bärg ou encore ceux issus de la collection "Forma".
Des menuiseries sur mesure viennent embellir le loft tout en le rendant plus fonctionnel. Dans le salon, les rangements sous l'escalier et la banquette ; le salon TV où nos équipes ont fait du semi sur mesure avec des caissons @ikeafrance ; les verrières de la SDB et de la cuisine ; ou encore cette somptueuse bibliothèque qui vient structurer le couloir
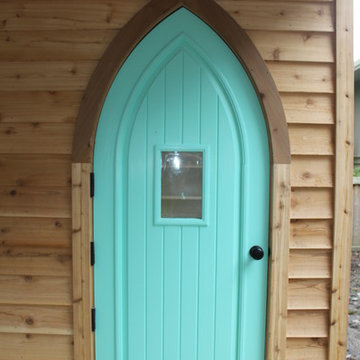
The she shed was intended for a combination art studio and a place to relax for the homeowner who was elderly and suffered with a severe medical condition. We needed to maximize the space to it’s potential, especially since it’s a small space. Included was higher-end pieces such as a stunning chandelier and a stunning Anderson door entrance system. For a more tranquil environment, we incorporated space for comfortable furniture and a propane fireplace. Space was used to the max with built in shelving and cabinetry for the art work and supplies.
This she-shed was built with custom features consisting of:
Cathedral ceiling with skylights for abundance of natural light
Propane fireplace
Built in cabinets and shelving for art studio supplies
Barn door entrance to small garden tool storage area
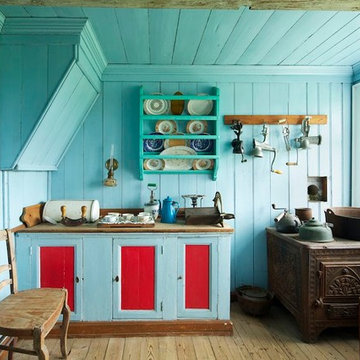
Part of a project investigating the relationship between the built and natural environments of Iceland. Michael Kelley Photography / mpkelley.com
Inspiration for a traditional kitchen in Los Angeles with recessed-panel cabinets and blue cabinets.
Inspiration for a traditional kitchen in Los Angeles with recessed-panel cabinets and blue cabinets.
802 Shabby-Chic Style Turquoise Home Design Photos
7



















