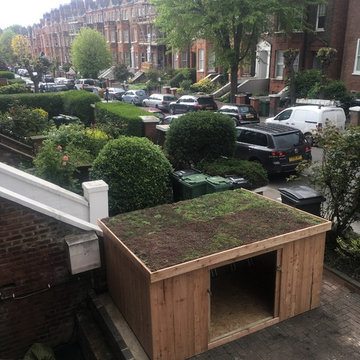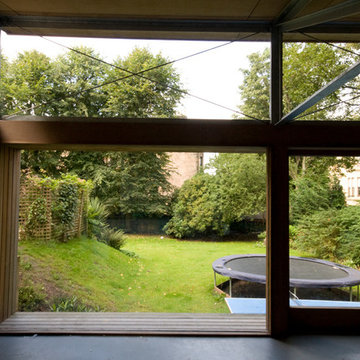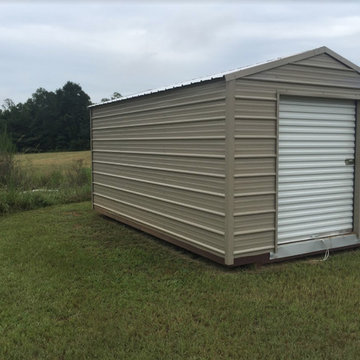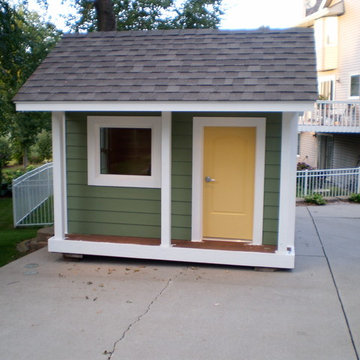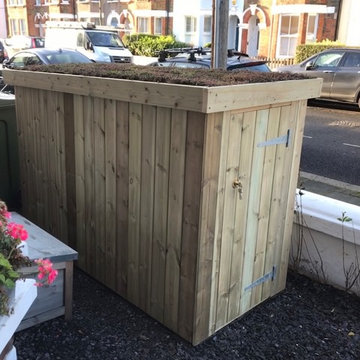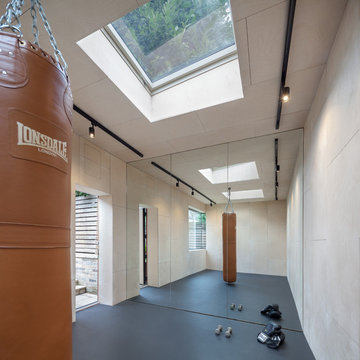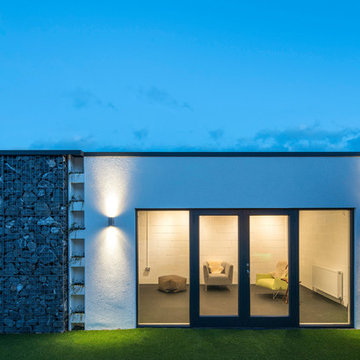Shed and Granny Flat Design Ideas
Refine by:
Budget
Sort by:Popular Today
181 - 200 of 637 photos
Item 1 of 2
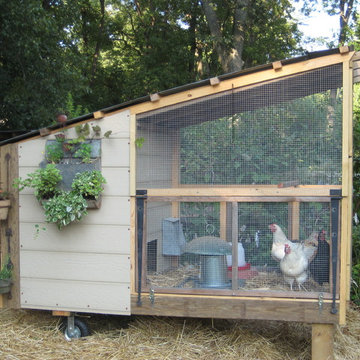
Chicken coop built using new and mostly reclaimed materials.
Photo of a barn in Philadelphia.
Photo of a barn in Philadelphia.
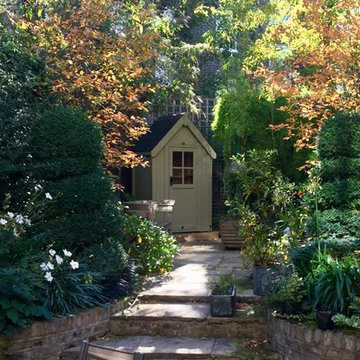
Taken by our craftsmen during assembly....
Design ideas for a small modern detached garden shed in London.
Design ideas for a small modern detached garden shed in London.
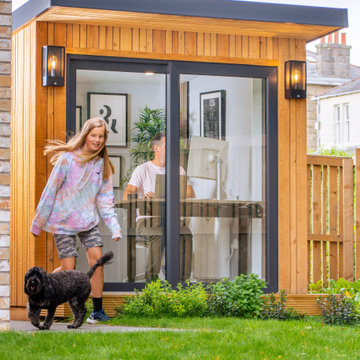
A Garden Room frees up valuable space in your home so the kids can play to their hearts content while you work away in peace and quiet.
Photo of a small contemporary detached studio in Glasgow.
Photo of a small contemporary detached studio in Glasgow.
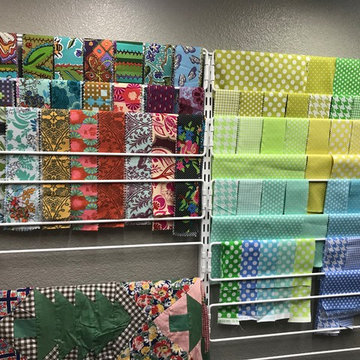
Our client is a professional quilter and typically has numerous projects ongoing at any time. She could not find he fabrics and felt frustrated that her work room (She Shed) was not working for her. We suggested using the available wall space and installed Elfa from The Container Store products. She has doubled her work space and loves her shed now.
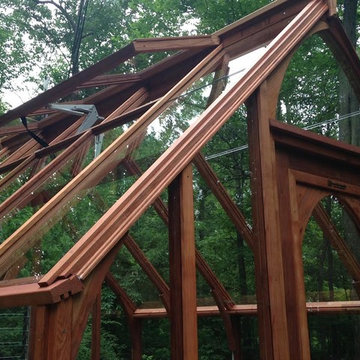
This Greenhouse comes with an automatic vent window. Inside the cylinder is filled with wax, as the temperature in the greenhouse rises the wax expands and lifts the window. This can be adjusted to suit the type of plant that is housed inside.
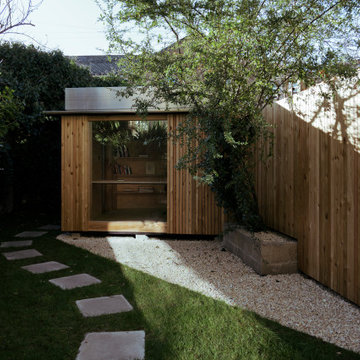
The rear garden of a nineteen century Victorian terraced house in Hackney was expectantly awaiting a fresh start. Previous renovation works and a rear addition to the main house had left the garden in a state of disrepair. This was home to an artist looking to expand their studio space outdoors and explore the garden as a living backdrop for work-in-progress artwork.
The pavilion is flexible in its use as a studio, workshop and informal exhibition space within the garden setting. It sits in the corner to the west of the rear garden gate defining a winding path that delays the moment of arrival at the house. Our approach was to engage with the tradition of timber garden buildings and explore the connections between the various elements that compose the garden to create a new harmonious whole - landscape, vegetation, fences.
A generous northeast facing picture window allows for a soft and uniform light to bathe the pavilion’s interior space. It frames the landscape it sits within as well as the repetition of the brick terrace and its butterfly roofs. The vertical Siberian larch panels articulate the different components at play by cladding the pavilion, offering a backdrop to the pyracantha tree and providing a new face to the existing party fence. This continuous gesture accommodates the pavilion openings and a new planter, setting a datum on which the roof sits. The latter is expressed through an aluminium fascia and a fine protrusion that harmonizes the sense of height throughout.
The elemental character of the garden is emphasized by the minimal palette of materials which are applied respectfully to their natural appearance. As it ages the pavilion is absorbed back into the density of the growing garden.
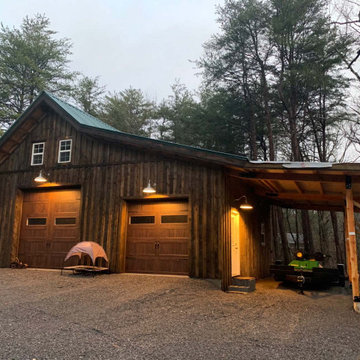
Post and beam gable workshop barn with two garage doors
Photo of a mid-sized country detached barn.
Photo of a mid-sized country detached barn.
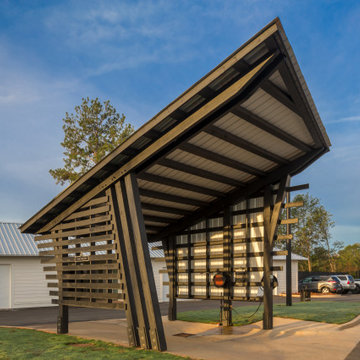
Student Housing Community in Duplexes linked together for Fraternities and Sororities
International Design Awards Honorable Mention for Professional Design
2018 American Institute of Building Design Best in Show
2018 American Institute of Building Design Grand ARDA American Residential Design Award for Multi-Family of the Year
2018 American Institute of Building Design Grand ARDA American Residential Design Award for Design Details
2018 NAHB Best in American Living Awards Gold Award for Detail of the Year
2018 NAHB Best in American Living Awards Gold Award for Student Housing
2019 Student Housing Business National Innovator Award for Best Student Housing Design over 400 Beds
AIA Chapter Housing Citation
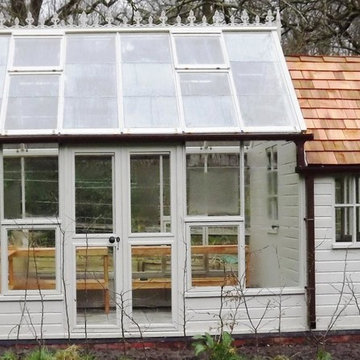
The greenhouse had to include a large growing area which is fully paved, there is also bench spaces all custom made that can be moved around as required, The Cast Aluminium ridge rail was chosen to discourage birds from perching.
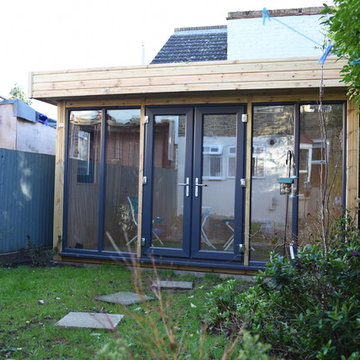
Ms R contacted Garden Retreat April 2015 and was specifically interested in a Contemporary Garden Office to be installed at the bottom of the garden. The overall width of the garden is 4.8m so we designed it to fit with minimum access to enable the building to be maintained but also to maximize the space available. The new contemporary garden office will allow the customer to separate work away from home and enable them to reclaim the room in the house back to its original use.
This was however not a straightforward installation. The Client's house is a terraced house which was three in from the end and there was no side access or rear access which made the installation element of the project tricky.
Most of the sections were taken through the house but in this instance the roof sections has to go over 3 fences which were happy to do. We provided additional labour to ensure the installation was completed within a day and everything went to plan.
This contemporary garden building is constructed using an external timber clad with tanalith BS8417 shiplap and bitumen paper. The walls are constructed using a 75mm x 38mm timber frame, 50mm polystyrene and a grooved 12mm inner ply to finish the walls. The total thickness of the walls is 100mm which lends itself to all year round use. The floor is manufactured using heavy duty bearers, 75mm Celotex and a 12mm ply floor which can either be carpeted or a vinyl floor can be installed for a hard wearing and an easily clean option. We supplied and installed a vinyl floor as part of the installation, in this particular case 'Rift Oak', please contact us for further information.
The roof is insulated and comes with an inner ply, metal Rolaclad roof covering and internal spot lights. Also within the electrics pack there is consumer unit, 3 double sockets and a switch.
This particular model was supplied with one set of 1400mm wide anthracite grey uPVC multi-lock french doors and two sets of 1200mm anthracite grey uPVC sidelights which provides a modern look and lots of light. In addition, it has a contemporary window in the left hand elevation for ventilation for when you do not want to open the doors. The building is designed to be modular so during the ordering process you have the opportunity to choose where you want the windows and doors to be.
If you are interested in this design or would like something similar please do not hesitate to contact us for a quotation?
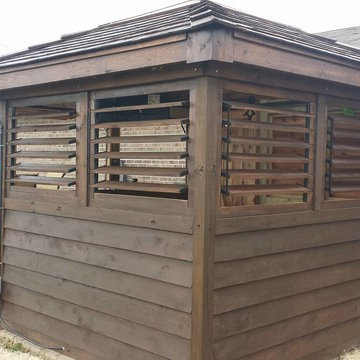
Louvered outdoor hot tub gazebo
Inspiration for a small arts and crafts shed and granny flat in Chicago.
Inspiration for a small arts and crafts shed and granny flat in Chicago.
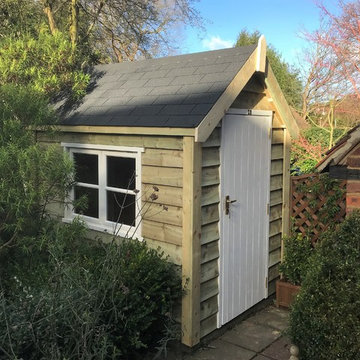
Taken by our craftsmen following assembly....
Inspiration for a mid-sized traditional detached garden shed in London.
Inspiration for a mid-sized traditional detached garden shed in London.
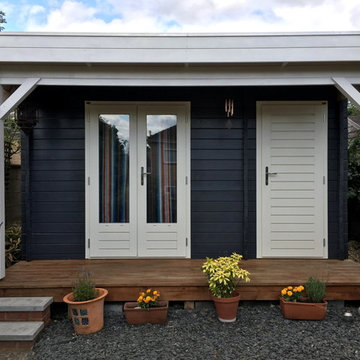
A garden room with integral garden shed / storage. Canopy for shade and double glazed doors / windows. Available in any size and with alternative doors/windows.
Shed and Granny Flat Design Ideas
10
