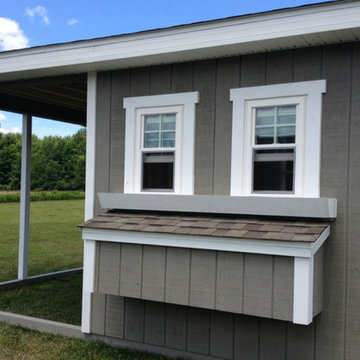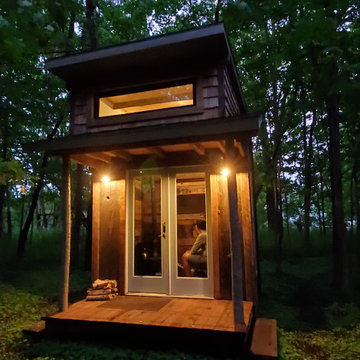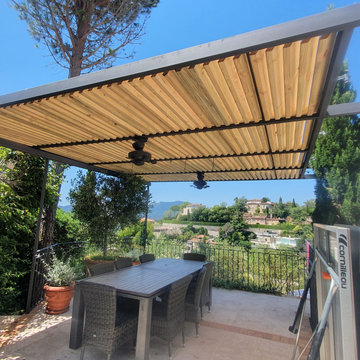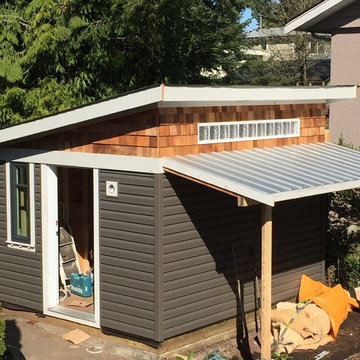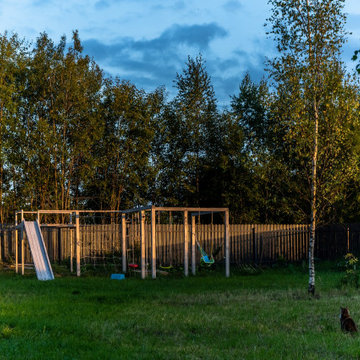Shed and Granny Flat Design Ideas
Refine by:
Budget
Sort by:Popular Today
141 - 160 of 637 photos
Item 1 of 2
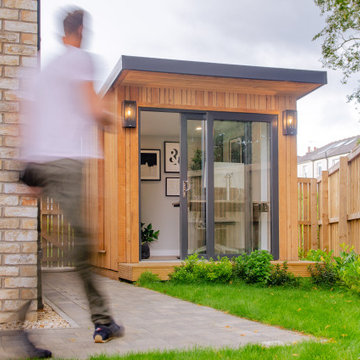
This is the smallest Garden Room we build at 2.4m x 2.4m which makes a perfect home office for one! The room has plenty of space for a desk and filing cabinet or comfy chair and with lots of glass makes a lovely home working environment.
As our Rooms are highly insulated, the need for heating is minimal. This room, has an electric radiator that looks and performs like a traditional unit in your home but is a simple plug in heater. With the addition of a smart plug, you can control the unit remotely via your phone. Clad in Siberian Larch, maintenance on the room is minimal as the timber will silver down over time naturally.
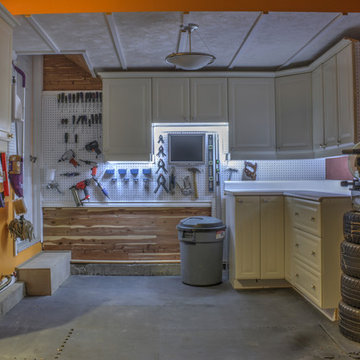
Ottawa real estate for sale - Facing the Michael Budd Park and Blackburn Community gardens/green space this end unit is a one of a kind executive town home with its modern and luxury finishings. The end unit has colonial trim through out and tile flooring in foyer. The fully finished basement is tile with a full bathroom and laundry room. Attractive kitchen with good cupboard & counter space and 3 appliances. All three bathrooms are updated! Beautiful garage. Hardwood floors on main level as well as 2nd level. Master bdrm has cheater door to main bath.
Nicely sized secondary bedrooms. Fully finished lower level with family room & full bath! Private yard ... gardens & fenced! 3 bedroom, 3 bathroom, spacious, renovated, open concept end unit condo located directly in front of a Park and community gardens. 15 to 20 minutes to downtown. Close to schools and OC Transpo major route 94. Main floor consists of a updated kitchen, bathroom, open concept dining room and living room. Upper level features a modern bathroom and 3 bedrooms. Lower level contains a finished basement, bathroom, laundry room and storage space.
Note: All furniture including Baby Grand Piano for Sale as well
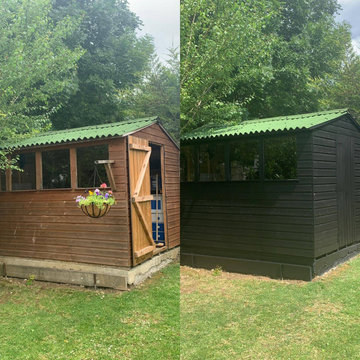
This is a before and after photos of the garden shed. It shows show a simple black stain can revive the look of a shed without great expense.
Design ideas for a mid-sized contemporary detached garden shed in Devon.
Design ideas for a mid-sized contemporary detached garden shed in Devon.
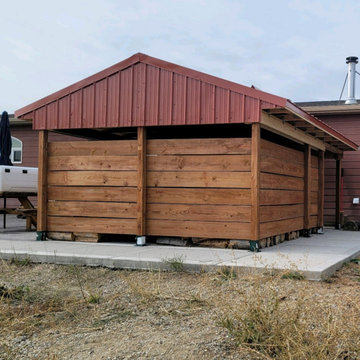
New Metal Roof on Wood Shed (didn't build Wood shed)
Small traditional detached shed and granny flat in Other.
Small traditional detached shed and granny flat in Other.
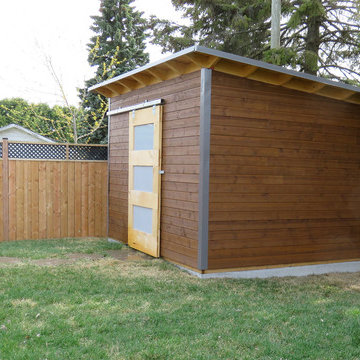
This modern shed with pre-stained Maibec wood siding is trimmed with charcoal metal. The shed is equipped with a modern sliding barn door.
Small contemporary detached garden shed in Toronto.
Small contemporary detached garden shed in Toronto.
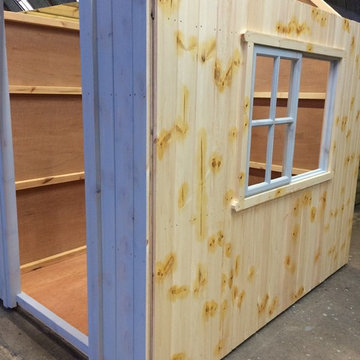
Taken by our craftsmen early in the process. Sides up, knotting applied and painting underway....
Inspiration for a mid-sized modern detached garden shed in Other.
Inspiration for a mid-sized modern detached garden shed in Other.
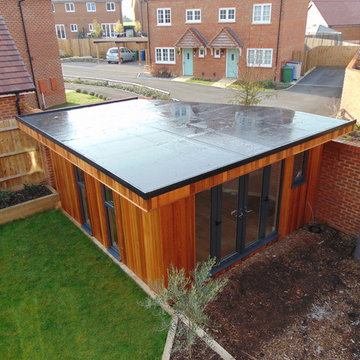
Hudson Garden Rooms
This is an example of a mid-sized modern detached studio in Berkshire.
This is an example of a mid-sized modern detached studio in Berkshire.
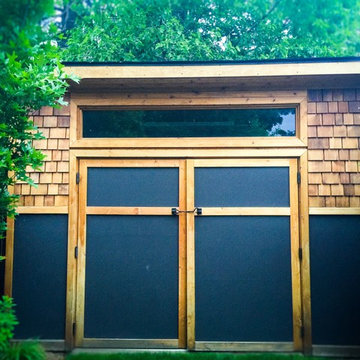
Design ideas for a small contemporary detached garden shed in Toronto.
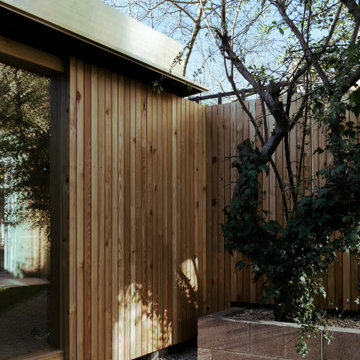
The rear garden of a nineteen century Victorian terraced house in Hackney was expectantly awaiting a fresh start. Previous renovation works and a rear addition to the main house had left the garden in a state of disrepair. This was home to an artist looking to expand their studio space outdoors and explore the garden as a living backdrop for work-in-progress artwork.
The pavilion is flexible in its use as a studio, workshop and informal exhibition space within the garden setting. It sits in the corner to the west of the rear garden gate defining a winding path that delays the moment of arrival at the house. Our approach was to engage with the tradition of timber garden buildings and explore the connections between the various elements that compose the garden to create a new harmonious whole - landscape, vegetation, fences.
A generous northeast facing picture window allows for a soft and uniform light to bathe the pavilion’s interior space. It frames the landscape it sits within as well as the repetition of the brick terrace and its butterfly roofs. The vertical Siberian larch panels articulate the different components at play by cladding the pavilion, offering a backdrop to the pyracantha tree and providing a new face to the existing party fence. This continuous gesture accommodates the pavilion openings and a new planter, setting a datum on which the roof sits. The latter is expressed through an aluminium fascia and a fine protrusion that harmonizes the sense of height throughout.
The elemental character of the garden is emphasized by the minimal palette of materials which are applied respectfully to their natural appearance. As it ages the pavilion is absorbed back into the density of the growing garden.
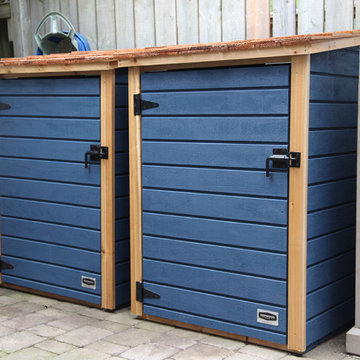
A compact shed for the deck, porch or cottage. Inside, there are three levels of shelving inside. Cedar shakes provide water-proofing and an attractive appearance.
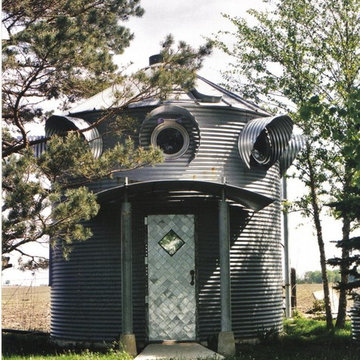
$500. This photo was taken shortly after it was built - in between existing trees - they are doing fine. No frost footing. Reclaimed stainless steel, commercial, dryer doors, windows, lumber etc. A grain bin free for the moving - in July and August. Culvert pipe for window eyebrows. It has gone through eighty mph winds.
Mark Clipsham
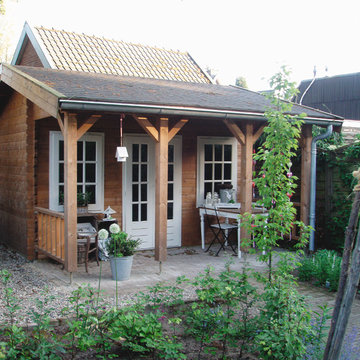
A made to measure Log cabin with integral roof canopy and balustrades.
Design ideas for a mid-sized traditional detached studio in Wiltshire.
Design ideas for a mid-sized traditional detached studio in Wiltshire.
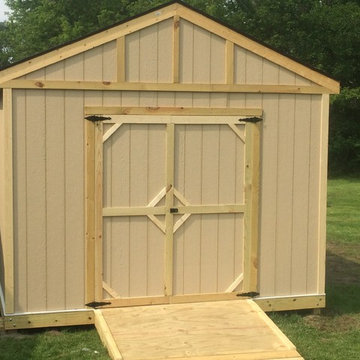
Work in progress photo of a shed that was added to the customers home in order to provide them additional outdoor storage space. Shed included a ramp entry (to load and unload the tractor) as well as a window and built in shelving.
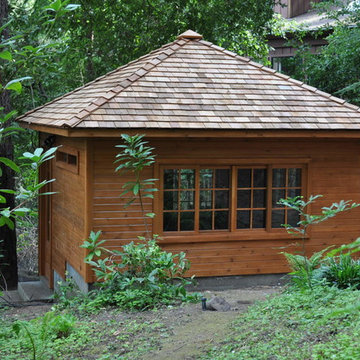
Cedar gazebo on the hillside 12'x12'
Inspiration for a small country detached studio in San Francisco.
Inspiration for a small country detached studio in San Francisco.
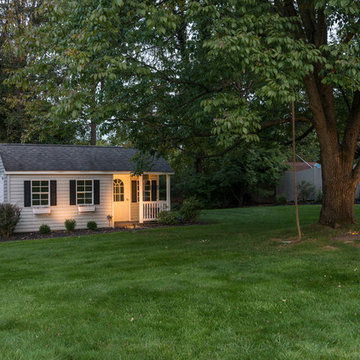
Inspiration for a small contemporary detached garden shed in Philadelphia.
Shed and Granny Flat Design Ideas
8
