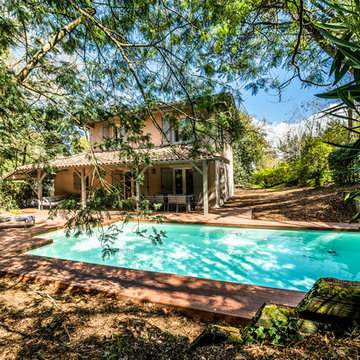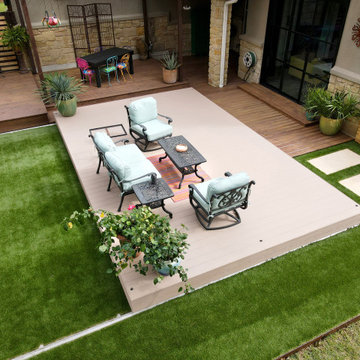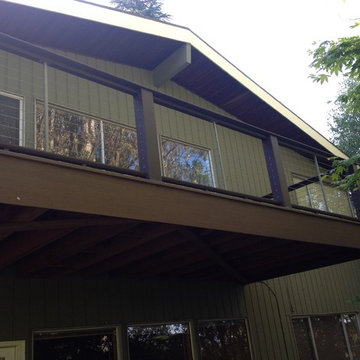Side Yard Deck Design Ideas
Refine by:
Budget
Sort by:Popular Today
141 - 160 of 1,207 photos
Item 1 of 3
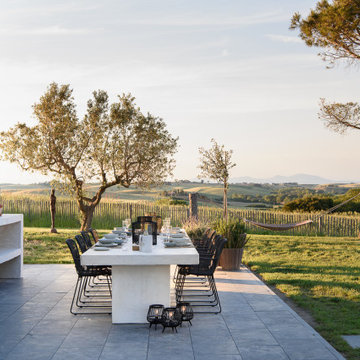
Custom made outdoor tables & outdoor Kitchen. Massive wood construction covered with Mortex Mineralskin.
Photo of a mid-sized modern side yard deck in Other with an outdoor kitchen and no cover.
Photo of a mid-sized modern side yard deck in Other with an outdoor kitchen and no cover.
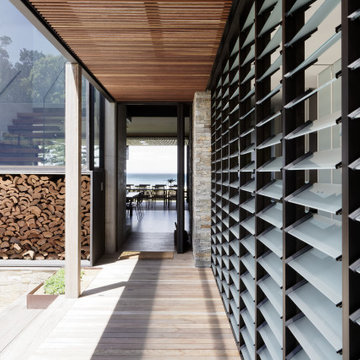
Courtyard - Sand Pit
Beach House at Avoca Beach by Architecture Saville Isaacs
Project Summary
Architecture Saville Isaacs
https://www.architecturesavilleisaacs.com.au/
The core idea of people living and engaging with place is an underlying principle of our practice, given expression in the manner in which this home engages with the exterior, not in a general expansive nod to view, but in a varied and intimate manner.
The interpretation of experiencing life at the beach in all its forms has been manifested in tangible spaces and places through the design of pavilions, courtyards and outdoor rooms.
Architecture Saville Isaacs
https://www.architecturesavilleisaacs.com.au/
A progression of pavilions and courtyards are strung off a circulation spine/breezeway, from street to beach: entry/car court; grassed west courtyard (existing tree); games pavilion; sand+fire courtyard (=sheltered heart); living pavilion; operable verandah; beach.
The interiors reinforce architectural design principles and place-making, allowing every space to be utilised to its optimum. There is no differentiation between architecture and interiors: Interior becomes exterior, joinery becomes space modulator, materials become textural art brought to life by the sun.
Project Description
Architecture Saville Isaacs
https://www.architecturesavilleisaacs.com.au/
The core idea of people living and engaging with place is an underlying principle of our practice, given expression in the manner in which this home engages with the exterior, not in a general expansive nod to view, but in a varied and intimate manner.
The house is designed to maximise the spectacular Avoca beachfront location with a variety of indoor and outdoor rooms in which to experience different aspects of beachside living.
Client brief: home to accommodate a small family yet expandable to accommodate multiple guest configurations, varying levels of privacy, scale and interaction.
A home which responds to its environment both functionally and aesthetically, with a preference for raw, natural and robust materials. Maximise connection – visual and physical – to beach.
The response was a series of operable spaces relating in succession, maintaining focus/connection, to the beach.
The public spaces have been designed as series of indoor/outdoor pavilions. Courtyards treated as outdoor rooms, creating ambiguity and blurring the distinction between inside and out.
A progression of pavilions and courtyards are strung off circulation spine/breezeway, from street to beach: entry/car court; grassed west courtyard (existing tree); games pavilion; sand+fire courtyard (=sheltered heart); living pavilion; operable verandah; beach.
Verandah is final transition space to beach: enclosable in winter; completely open in summer.
This project seeks to demonstrates that focusing on the interrelationship with the surrounding environment, the volumetric quality and light enhanced sculpted open spaces, as well as the tactile quality of the materials, there is no need to showcase expensive finishes and create aesthetic gymnastics. The design avoids fashion and instead works with the timeless elements of materiality, space, volume and light, seeking to achieve a sense of calm, peace and tranquillity.
Architecture Saville Isaacs
https://www.architecturesavilleisaacs.com.au/
Focus is on the tactile quality of the materials: a consistent palette of concrete, raw recycled grey ironbark, steel and natural stone. Materials selections are raw, robust, low maintenance and recyclable.
Light, natural and artificial, is used to sculpt the space and accentuate textural qualities of materials.
Passive climatic design strategies (orientation, winter solar penetration, screening/shading, thermal mass and cross ventilation) result in stable indoor temperatures, requiring minimal use of heating and cooling.
Architecture Saville Isaacs
https://www.architecturesavilleisaacs.com.au/
Accommodation is naturally ventilated by eastern sea breezes, but sheltered from harsh afternoon winds.
Both bore and rainwater are harvested for reuse.
Low VOC and non-toxic materials and finishes, hydronic floor heating and ventilation ensure a healthy indoor environment.
Project was the outcome of extensive collaboration with client, specialist consultants (including coastal erosion) and the builder.
The interpretation of experiencing life by the sea in all its forms has been manifested in tangible spaces and places through the design of the pavilions, courtyards and outdoor rooms.
The interior design has been an extension of the architectural intent, reinforcing architectural design principles and place-making, allowing every space to be utilised to its optimum capacity.
There is no differentiation between architecture and interiors: Interior becomes exterior, joinery becomes space modulator, materials become textural art brought to life by the sun.
Architecture Saville Isaacs
https://www.architecturesavilleisaacs.com.au/
https://www.architecturesavilleisaacs.com.au/
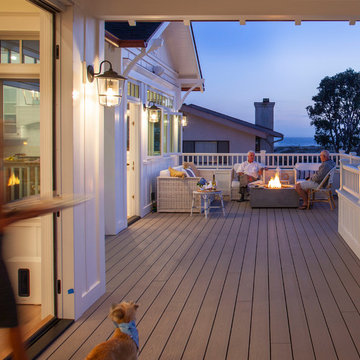
Sunset at the ocean
Ed Gohlich
Inspiration for a large beach style side yard deck in San Diego with a fire feature and a roof extension.
Inspiration for a large beach style side yard deck in San Diego with a fire feature and a roof extension.
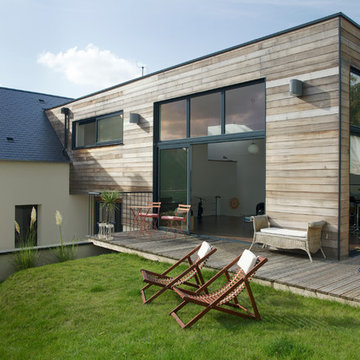
Antoine Vallet
Design ideas for a mid-sized contemporary side yard deck in Other with no cover and a container garden.
Design ideas for a mid-sized contemporary side yard deck in Other with no cover and a container garden.
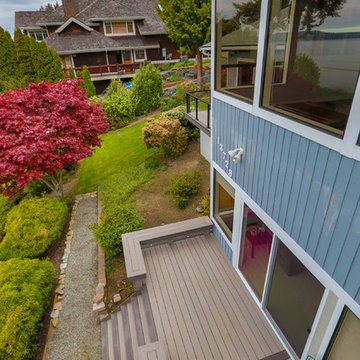
multiple decks, one that wraps around the upper level. One one of the middle level and one on the floor level. cable railing with stairs. Composite decking by Timbertech. Job built by Masterdecks.
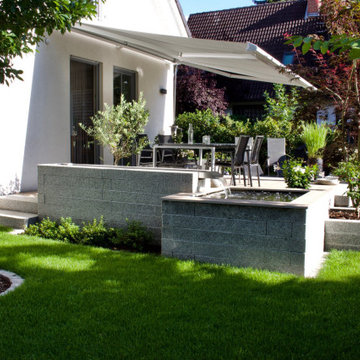
Hochwertige Terrasse mit pflegeleichten Keramikfliesen und diversen Hochbeeten aus Granitsäulen. Ein schönes Wasserspiel rundet das Ganze noch ab.
This is an example of a mid-sized contemporary side yard deck in Nuremberg with an awning.
This is an example of a mid-sized contemporary side yard deck in Nuremberg with an awning.
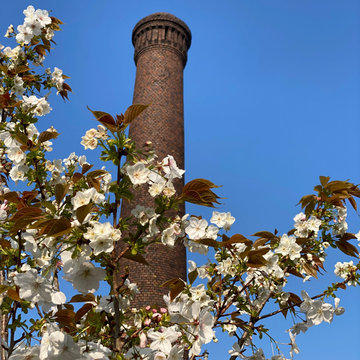
Au printemps, le cerisier à fleur se couvre de fleurs blanches et son feuillage imite la couleur de la brique
Photo of a mid-sized mediterranean side yard deck in Paris with a container garden, no cover and metal railing.
Photo of a mid-sized mediterranean side yard deck in Paris with a container garden, no cover and metal railing.
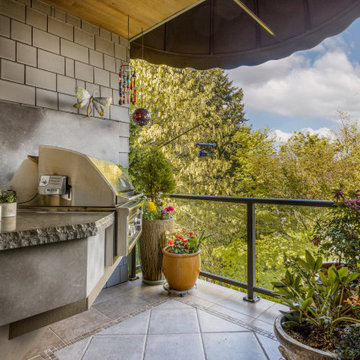
Design ideas for a small transitional side yard and first floor deck in Portland with an outdoor kitchen, a roof extension and glass railing.
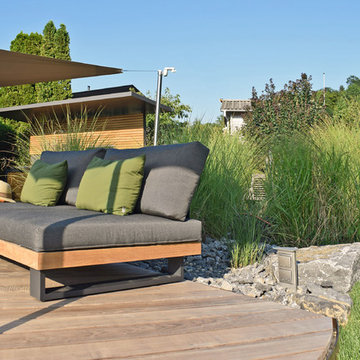
Auf der Holzterrasse muss man auf Komfort nicht verzichten: zwei Steckdosensäulen liefern genug Energie für Beleuchtung oder den schwach werdenden Akku eines Elektronikgerätes.
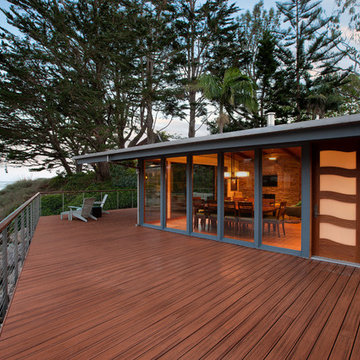
Architect: Pacific Architects
General Contractor: Allen Construction
Photographer: Jim Bartsch
This is an example of a large modern side yard deck in Santa Barbara with a roof extension.
This is an example of a large modern side yard deck in Santa Barbara with a roof extension.
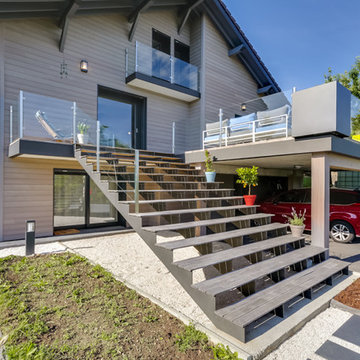
L'ensemble de l'aspect exterieur a été modifié. L'ajout de la terrasse et du majestueux escalier, le carport pour 2 voitures, les gardes corps vitrés et le bardage périphérique de la maison.
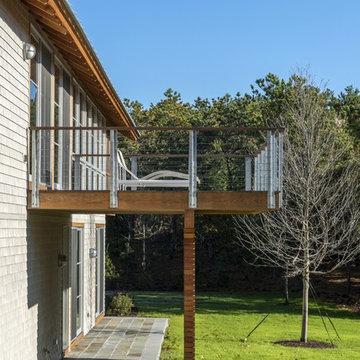
Peter Vanderwarker
Design ideas for a mid-sized modern side yard deck in Boston with no cover.
Design ideas for a mid-sized modern side yard deck in Boston with no cover.
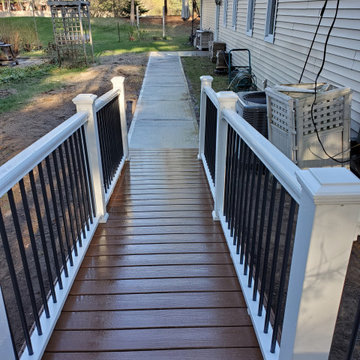
Large modern side yard and ground level deck in Other with no cover and mixed railing.
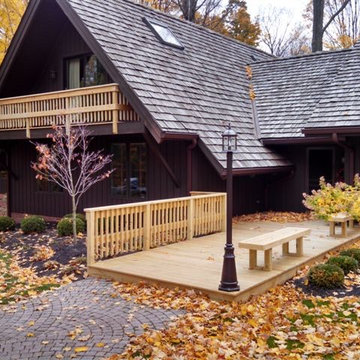
Design ideas for a mid-sized traditional side yard deck in Cleveland with a roof extension.
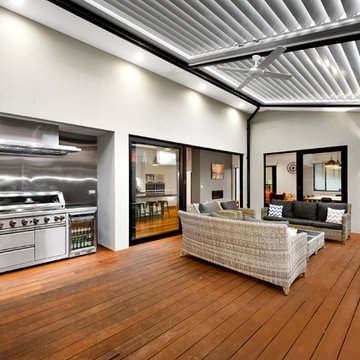
Inspiration for a large contemporary side yard deck in Melbourne with an outdoor kitchen and a pergola.
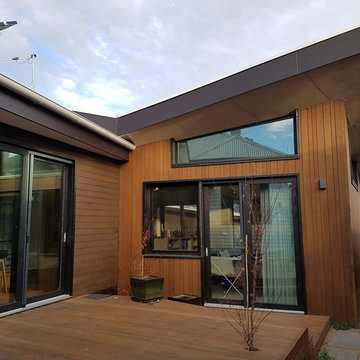
Central Court Yard
Photo of a mid-sized modern side yard deck in Melbourne.
Photo of a mid-sized modern side yard deck in Melbourne.
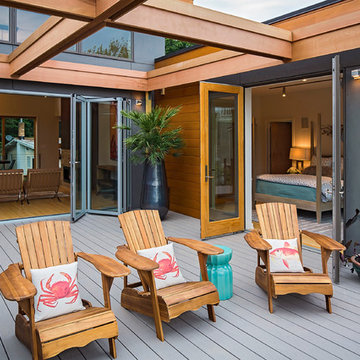
Photo of a large contemporary side yard deck in San Francisco with a fire feature and a roof extension.
Side Yard Deck Design Ideas
8
