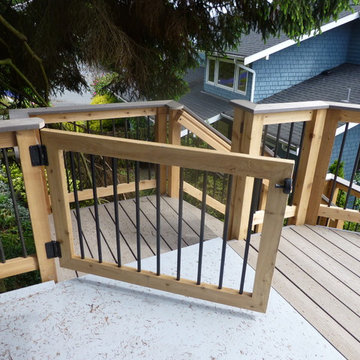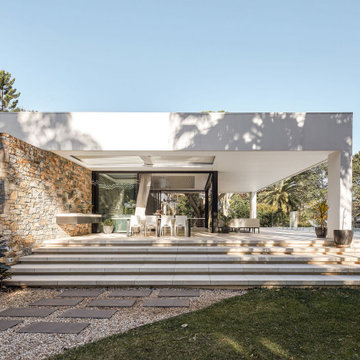Side Yard Deck Design Ideas
Refine by:
Budget
Sort by:Popular Today
61 - 80 of 1,207 photos
Item 1 of 3
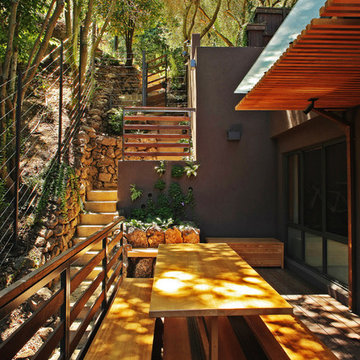
Photo by Langdon Clay
Design ideas for a small contemporary side yard deck in San Francisco with an awning.
Design ideas for a small contemporary side yard deck in San Francisco with an awning.
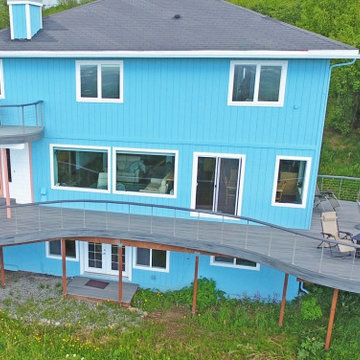
Cable handrail for large deck. Posts are aluminum and cable is stainless steel. Top cap is same as decking material
Design ideas for a large side yard and ground level deck in Other with no cover and cable railing.
Design ideas for a large side yard and ground level deck in Other with no cover and cable railing.
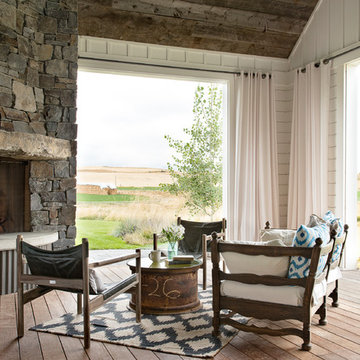
Locati Architects, LongViews Studio
Design ideas for a mid-sized country side yard deck in Other with a fire feature and a roof extension.
Design ideas for a mid-sized country side yard deck in Other with a fire feature and a roof extension.
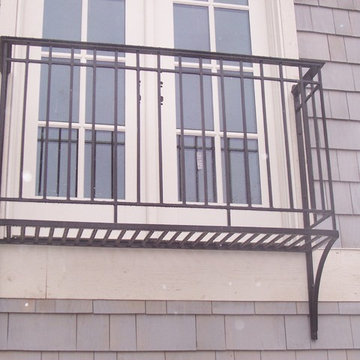
Photo of a mid-sized traditional side yard deck in Salt Lake City with no cover.
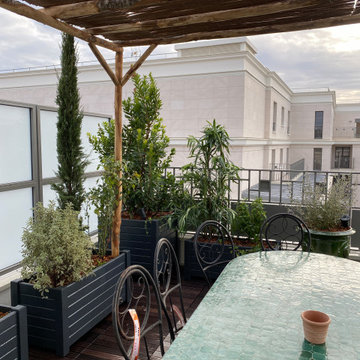
Les arbustes persistants visent à masquer le bâtiment voisin
Inspiration for a large tropical side yard and rooftop deck in Paris with a container garden, a pergola and metal railing.
Inspiration for a large tropical side yard and rooftop deck in Paris with a container garden, a pergola and metal railing.
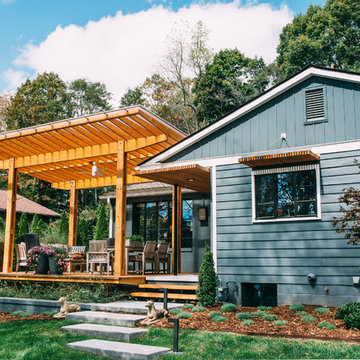
This addition of a cypress and polycarbonite covered deck add 6 months to outdoor entertaining.
Inspiration for a mid-sized midcentury side yard deck in Other with a pergola and a container garden.
Inspiration for a mid-sized midcentury side yard deck in Other with a pergola and a container garden.
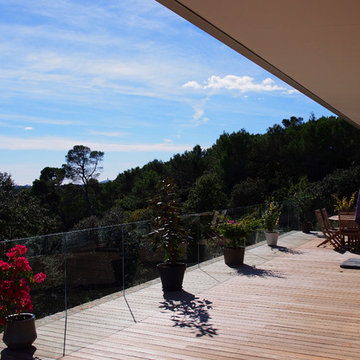
Photo of a large mediterranean side yard deck in Montpellier with a roof extension.
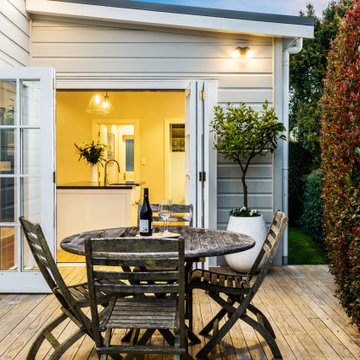
This part of the extension creates the all-important indoor-outdoor living from the kitchen out to the entertainer's deck. what a lovely place to sit and enjoy a wine with friends whilst waiting for the bbq to grill.
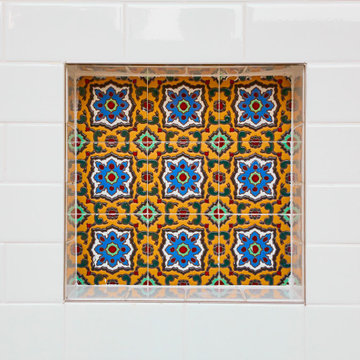
Mexican tile detail at Outdoor Shower
Photo of a large mediterranean side yard deck in Orange County with an outdoor shower and a roof extension.
Photo of a large mediterranean side yard deck in Orange County with an outdoor shower and a roof extension.
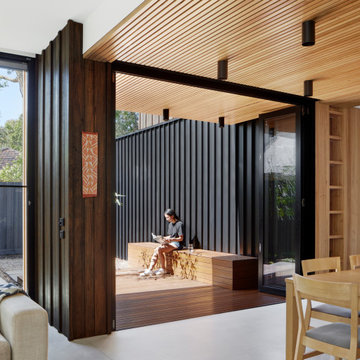
Mid-sized contemporary side yard deck in Melbourne with a roof extension.
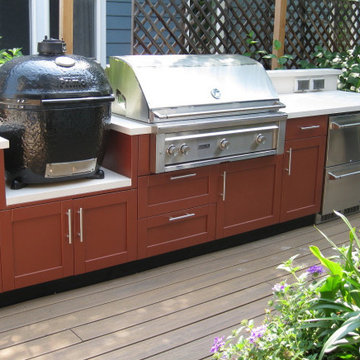
Lovely out door cooking kitchen space, complete with dining seating and fire pit with sofa.
Inspiration for a mid-sized transitional side yard deck in Other with an outdoor kitchen and no cover.
Inspiration for a mid-sized transitional side yard deck in Other with an outdoor kitchen and no cover.
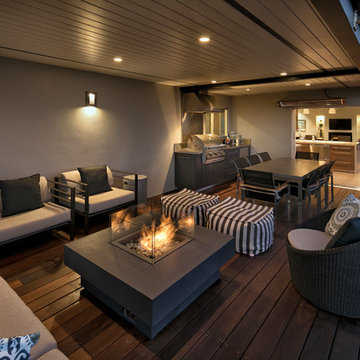
Ipe decking; outdoor kitchen; and comfortable seating around a firepit create a perfect outdoor area for entertaining. Jim Bartsch Photography; Wade Davis Architecture; Interiors and material design choices by owner.
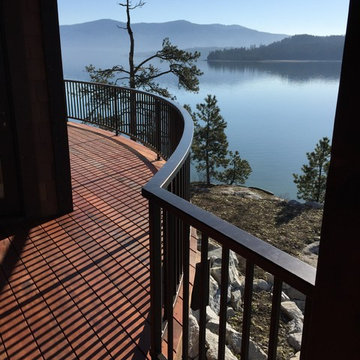
This is an example of a mid-sized contemporary side yard deck in San Diego with no cover.
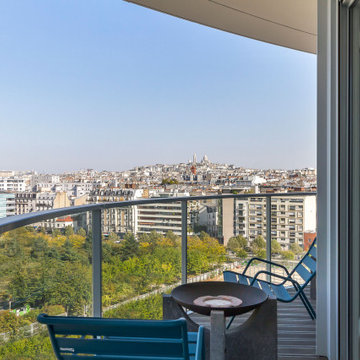
Cet appartement dispose d'une large terrasse filante très agréable, avec vue dégagée. Un coin repas vient agrémenter cet espace extérieur en offrant une vue sur Montmartre et sur le parc Martin Luther King situé en contrebas.
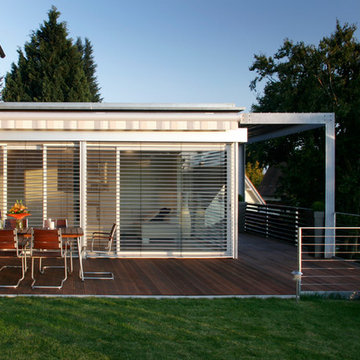
Florian Kunzendorf
Inspiration for a large contemporary side yard deck in Stuttgart with an awning.
Inspiration for a large contemporary side yard deck in Stuttgart with an awning.
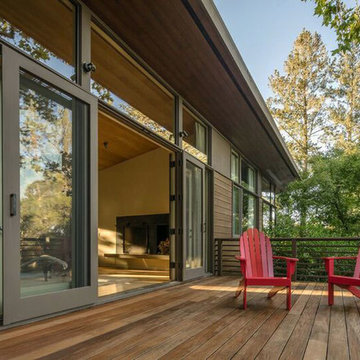
Wine Country modern living room with clear cedar ceilings and rift sawn oak wood floors with floor to ceiling wood windows and chaise lounge overlooking Ipe deck under oak canopy in St. Helena, California. Right image shows the primary bedroom with wood floors and ceilings.
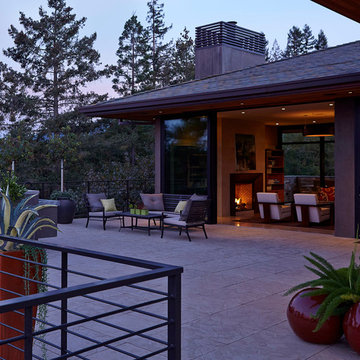
Photo Credit: Eric Zepeda
Large modern side yard deck in San Francisco with a roof extension.
Large modern side yard deck in San Francisco with a roof extension.
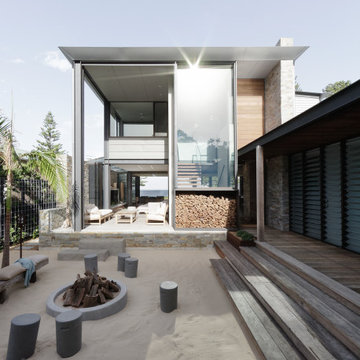
Courtyard - Sand Pit
Beach House at Avoca Beach by Architecture Saville Isaacs
Project Summary
Architecture Saville Isaacs
https://www.architecturesavilleisaacs.com.au/
The core idea of people living and engaging with place is an underlying principle of our practice, given expression in the manner in which this home engages with the exterior, not in a general expansive nod to view, but in a varied and intimate manner.
The interpretation of experiencing life at the beach in all its forms has been manifested in tangible spaces and places through the design of pavilions, courtyards and outdoor rooms.
Architecture Saville Isaacs
https://www.architecturesavilleisaacs.com.au/
A progression of pavilions and courtyards are strung off a circulation spine/breezeway, from street to beach: entry/car court; grassed west courtyard (existing tree); games pavilion; sand+fire courtyard (=sheltered heart); living pavilion; operable verandah; beach.
The interiors reinforce architectural design principles and place-making, allowing every space to be utilised to its optimum. There is no differentiation between architecture and interiors: Interior becomes exterior, joinery becomes space modulator, materials become textural art brought to life by the sun.
Project Description
Architecture Saville Isaacs
https://www.architecturesavilleisaacs.com.au/
The core idea of people living and engaging with place is an underlying principle of our practice, given expression in the manner in which this home engages with the exterior, not in a general expansive nod to view, but in a varied and intimate manner.
The house is designed to maximise the spectacular Avoca beachfront location with a variety of indoor and outdoor rooms in which to experience different aspects of beachside living.
Client brief: home to accommodate a small family yet expandable to accommodate multiple guest configurations, varying levels of privacy, scale and interaction.
A home which responds to its environment both functionally and aesthetically, with a preference for raw, natural and robust materials. Maximise connection – visual and physical – to beach.
The response was a series of operable spaces relating in succession, maintaining focus/connection, to the beach.
The public spaces have been designed as series of indoor/outdoor pavilions. Courtyards treated as outdoor rooms, creating ambiguity and blurring the distinction between inside and out.
A progression of pavilions and courtyards are strung off circulation spine/breezeway, from street to beach: entry/car court; grassed west courtyard (existing tree); games pavilion; sand+fire courtyard (=sheltered heart); living pavilion; operable verandah; beach.
Verandah is final transition space to beach: enclosable in winter; completely open in summer.
This project seeks to demonstrates that focusing on the interrelationship with the surrounding environment, the volumetric quality and light enhanced sculpted open spaces, as well as the tactile quality of the materials, there is no need to showcase expensive finishes and create aesthetic gymnastics. The design avoids fashion and instead works with the timeless elements of materiality, space, volume and light, seeking to achieve a sense of calm, peace and tranquillity.
Architecture Saville Isaacs
https://www.architecturesavilleisaacs.com.au/
Focus is on the tactile quality of the materials: a consistent palette of concrete, raw recycled grey ironbark, steel and natural stone. Materials selections are raw, robust, low maintenance and recyclable.
Light, natural and artificial, is used to sculpt the space and accentuate textural qualities of materials.
Passive climatic design strategies (orientation, winter solar penetration, screening/shading, thermal mass and cross ventilation) result in stable indoor temperatures, requiring minimal use of heating and cooling.
Architecture Saville Isaacs
https://www.architecturesavilleisaacs.com.au/
Accommodation is naturally ventilated by eastern sea breezes, but sheltered from harsh afternoon winds.
Both bore and rainwater are harvested for reuse.
Low VOC and non-toxic materials and finishes, hydronic floor heating and ventilation ensure a healthy indoor environment.
Project was the outcome of extensive collaboration with client, specialist consultants (including coastal erosion) and the builder.
The interpretation of experiencing life by the sea in all its forms has been manifested in tangible spaces and places through the design of the pavilions, courtyards and outdoor rooms.
The interior design has been an extension of the architectural intent, reinforcing architectural design principles and place-making, allowing every space to be utilised to its optimum capacity.
There is no differentiation between architecture and interiors: Interior becomes exterior, joinery becomes space modulator, materials become textural art brought to life by the sun.
Architecture Saville Isaacs
https://www.architecturesavilleisaacs.com.au/
https://www.architecturesavilleisaacs.com.au/
Side Yard Deck Design Ideas
4
