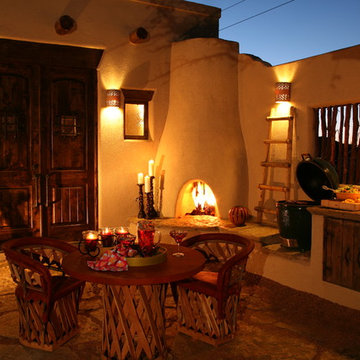Side Yard Patio Design Ideas with a Gazebo/Cabana
Refine by:
Budget
Sort by:Popular Today
1 - 20 of 235 photos
Item 1 of 3
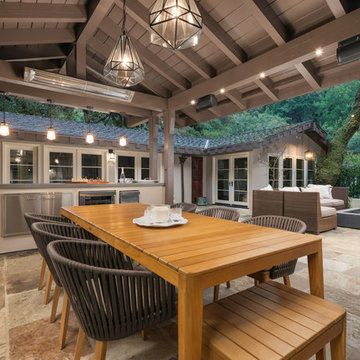
Designed to compliment the existing single story home in a densely wooded setting, this Pool Cabana serves as outdoor kitchen, dining, bar, bathroom/changing room, and storage. Photos by Ross Pushinaitus.
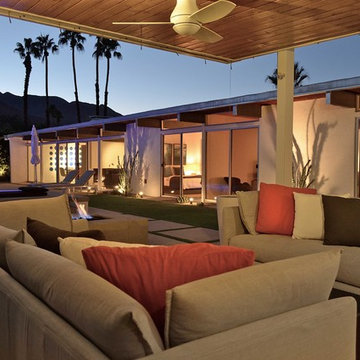
The pavilion was custom designed and built, incorporating a wood slat ceiling, ceiling fans, commercial misting system, ambient lighting, fire feature and a automatic roll down solar shade. It was built large enough to fit a comfortable social area and a dining area that seats 8.
Photo Credit: Henry Connell
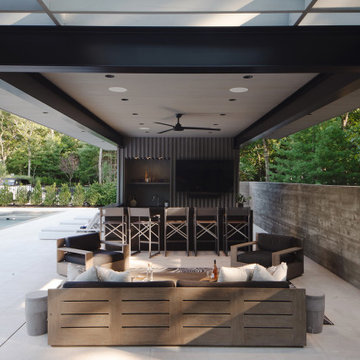
Modern Shaded Living Area, Pool Cabana and Outdoor Bar
This is an example of a small contemporary side yard patio in New York with an outdoor kitchen, natural stone pavers and a gazebo/cabana.
This is an example of a small contemporary side yard patio in New York with an outdoor kitchen, natural stone pavers and a gazebo/cabana.
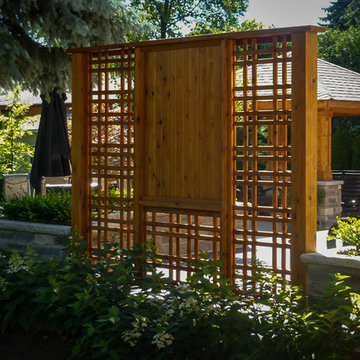
Gazebo, Decks and Patios
This is an example of a small traditional side yard patio in Toronto with a vertical garden, decking and a gazebo/cabana.
This is an example of a small traditional side yard patio in Toronto with a vertical garden, decking and a gazebo/cabana.
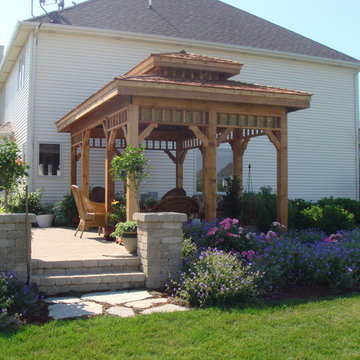
This is an example of a mid-sized traditional side yard patio in Chicago with concrete pavers and a gazebo/cabana.
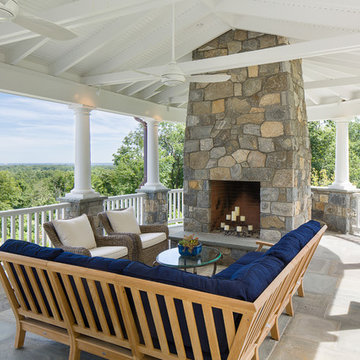
Tim Lee Photography
Fairfield County Award Winning Architect
Photo of a large traditional side yard patio in New York with natural stone pavers, a gazebo/cabana and a fire feature.
Photo of a large traditional side yard patio in New York with natural stone pavers, a gazebo/cabana and a fire feature.
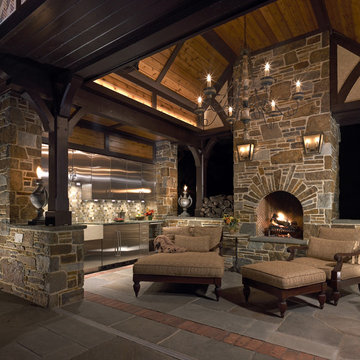
A primary goal for this small out-building project was the creation of comfortable outdoor spaces for living and entertaining adjacent to an existing pool.
Jeffrey Totaro, Photographer
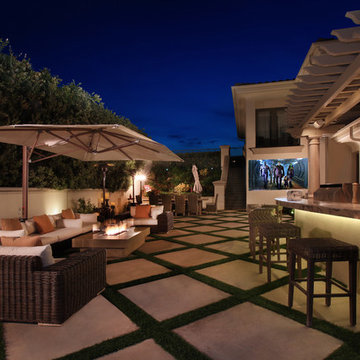
jeri koegel
Design ideas for a large contemporary side yard patio in Los Angeles with an outdoor kitchen, concrete slab and a gazebo/cabana.
Design ideas for a large contemporary side yard patio in Los Angeles with an outdoor kitchen, concrete slab and a gazebo/cabana.
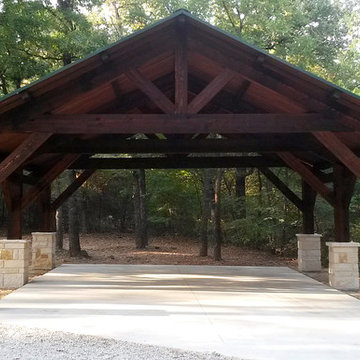
Front View of our 26' x 26' carport / pavilion in Pilot Point Texas. All of the lumber is solid western red cedar, styled as a traditional timber frame structure.
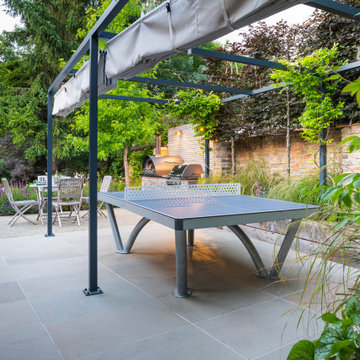
Table tennis and privacy screen planting
Traditional side yard patio in London with an outdoor kitchen, natural stone pavers and a gazebo/cabana.
Traditional side yard patio in London with an outdoor kitchen, natural stone pavers and a gazebo/cabana.
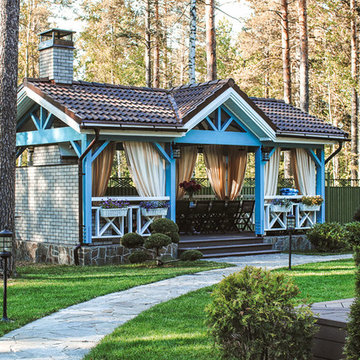
Photo of a country side yard patio in Saint Petersburg with an outdoor kitchen and a gazebo/cabana.
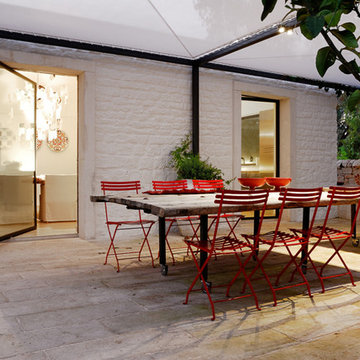
Large mediterranean side yard patio in Bari with natural stone pavers and a gazebo/cabana.
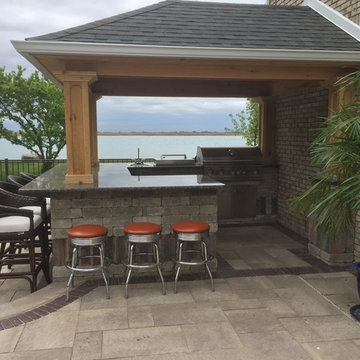
Design ideas for a large side yard patio in Detroit with an outdoor kitchen, brick pavers and a gazebo/cabana.
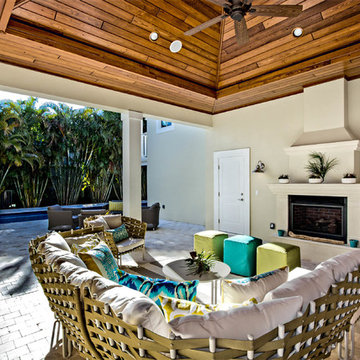
Photo of an expansive contemporary side yard patio in Miami with an outdoor kitchen, natural stone pavers and a gazebo/cabana.

Modern Shaded Living Area, Pool Cabana and Outdoor Bar
Inspiration for a small contemporary side yard patio in New York with an outdoor kitchen, natural stone pavers and a gazebo/cabana.
Inspiration for a small contemporary side yard patio in New York with an outdoor kitchen, natural stone pavers and a gazebo/cabana.
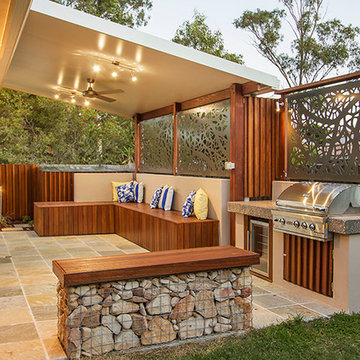
Mid-sized contemporary side yard patio in Melbourne with natural stone pavers and a gazebo/cabana.
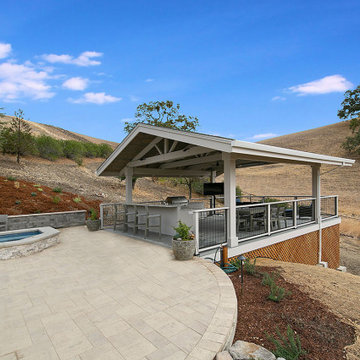
This property had a natural slope that required quite a bit of grading work in order to install the new deck on level ground and prevent drainage issues. Also, a structure had to be built on piers to support the new deck and kitchen/living space.
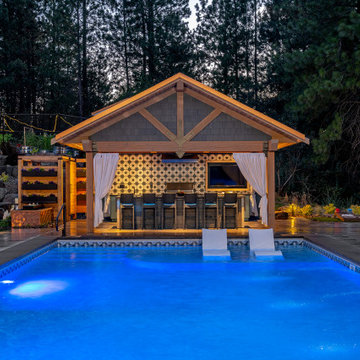
optimal entertaining.
Without a doubt, this is one of those projects that has a bit of everything! In addition to the sun-shelf and lumbar jets in the pool, guests can enjoy a full outdoor shower and locker room connected to the outdoor kitchen. Modeled after the homeowner's favorite vacation spot in Cabo, the cabana-styled covered structure and kitchen with custom tiling offer plenty of bar seating and space for barbecuing year-round. A custom-fabricated water feature offers a soft background noise. The sunken fire pit with a gorgeous view of the valley sits just below the pool. It is surrounded by boulders for plenty of seating options. One dual-purpose retaining wall is a basalt slab staircase leading to our client's garden. Custom-designed for both form and function, this area of raised beds is nestled under glistening lights for a warm welcome.
Each piece of this resort, crafted with precision, comes together to create a stunning outdoor paradise! From the paver patio pool deck to the custom fire pit, this landscape will be a restful retreat for our client for years to come!
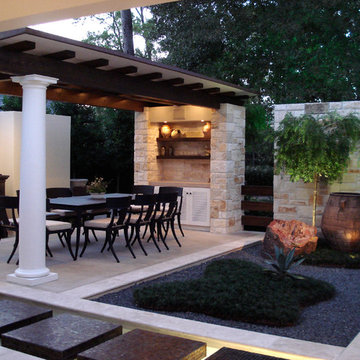
Exterior Worlds Landscape, Pool & Patio Design & Installation Case HistoryExterior Worlds was recently involved in collaboration with renowned Houston architect Gary Chandler.
Mr. Chandler was hired to remodel a home for a resident who spent considerable time entertaining business clients at his residents. The new space was intended to function as a dining terrace and lounging for clients.
Mr. Chandler designed this terrace as a grotto with a distinctively classical tone.
It consisted of the dining space itself, a fireplace, and seating areas. Exterior Worlds was contracted to develop the surrounding outdoor space with a landscape and garden design that would support the vision and structure of the grotto.
The primary support element we created was a garden.
Its design was abstract, being characterized by only a few elements distinguished by very simple forms. Gravel was used profusely throughout in order to provide plenty of walking space. Vegetation was kept to a minimum to ensure low maintenance.
Antiques were then placed in the garden as decorative focal points. This created a color scheme that alternately complimented and contrasted that of the grotto. To ensure the privacy of visiting clients, we screened the garden off from the neighboring residence by planting an alley of trees.
The near side of the alley functions as a walkway that provides visiting guests with a sweeping tour of the garden. The backside of the trees presents an attractive, albeit impenetrable screen that prevents anyone outside the property from looking into its interior.
Our team further developed the landscape as a whole by planting a backdrop of trees.
These trees, when illuminated with artificial moonlight, created silhouettes that bathed the surrounding yard, and the garden within it, in an ambient blend of light and shadow.
Transition in and out of space was another important support element in this project.
In order for guests to comfortably enjoy the dining area, and then move with ease into the landscape at will, it was necessary to create simple and inviting transition areas. We decided that gravel would be the best material to use in building pathways through the garden.
We based this on several factors. Gravel has a Zen-like quality to it that makes it very calming to the mind. Guests walking through the garden in the evening would feel more relaxed and comfortable discussing business.
The aesthetic of gravel is also a curious blend of classical and modern tones, so it is the ideal complement to anything with classical architectural elements. It is also an excellent material to use for planting trees in the hardscape because it facilitates irrigation and drainage. One of the pathways we built in this project, in fact, doubled as a concealed drain.
Additional visual interest was created with sculpture and dwarf mondo mounds.
The irregularity of green forms and pottery contrasted with the rectilinear forms of the classical hardscape. When viewed in its entirety, the final scene took on the dimensions of a painting.
Landscape lighting was done by a partner company, Illuminations Lighting and Design.
ILD uplit the trees and feature lit the sculptures. They also created functional, artificial moonlight with mercury vapor tree lamps. Transition spaces throughout the property were illuminated with path lighting.
Side Yard Patio Design Ideas with a Gazebo/Cabana
1
