Side Yard Patio Design Ideas with No Cover
Refine by:
Budget
Sort by:Popular Today
21 - 40 of 1,868 photos
Item 1 of 3
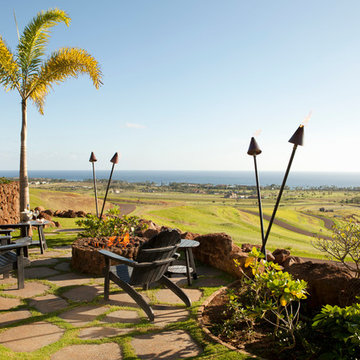
Design ideas for an expansive tropical side yard patio in San Francisco with a fire feature, natural stone pavers and no cover.
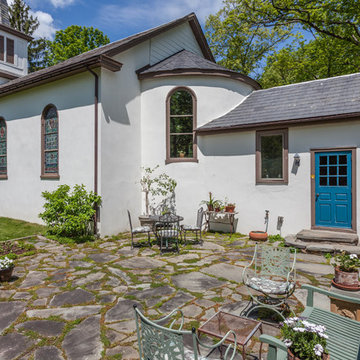
Large traditional side yard patio in Philadelphia with natural stone pavers and no cover.
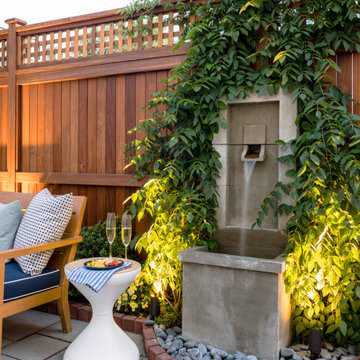
To create a colonial outdoor living space, we gut renovated this patio, incorporating heated bluestones, a custom traditional fireplace and bespoke furniture. The space was divided into three distinct zones for cooking, dining, and lounging. Firing up the built-in gas grill or a relaxing by the fireplace, this space brings the inside out.
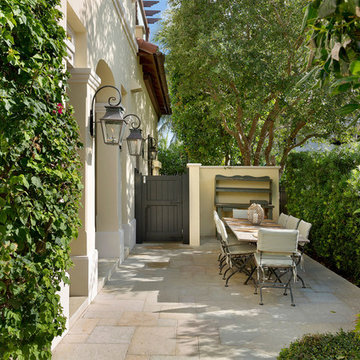
Patio
Inspiration for a mid-sized mediterranean side yard patio in Miami with stamped concrete and no cover.
Inspiration for a mid-sized mediterranean side yard patio in Miami with stamped concrete and no cover.
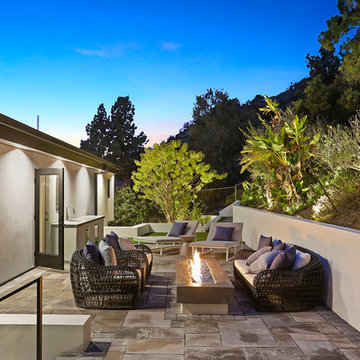
Master bedroom's private outdoor seating with linear fire pit and herb garden.
Inspiration for a mid-sized modern side yard patio in Los Angeles with a fire feature, an outdoor kitchen, natural stone pavers and no cover.
Inspiration for a mid-sized modern side yard patio in Los Angeles with a fire feature, an outdoor kitchen, natural stone pavers and no cover.
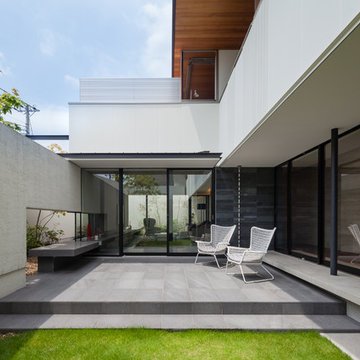
東灘の家 撮影:小川重雄
Design ideas for a modern side yard patio in Kobe with natural stone pavers and no cover.
Design ideas for a modern side yard patio in Kobe with natural stone pavers and no cover.
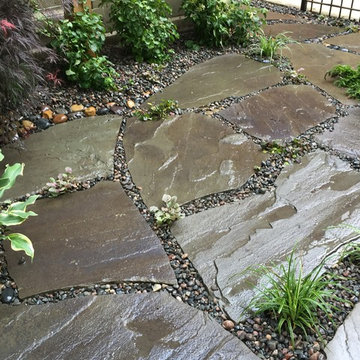
Designed by Heidekat Design
This is an example of a mid-sized transitional side yard patio in Chicago with natural stone pavers and no cover.
This is an example of a mid-sized transitional side yard patio in Chicago with natural stone pavers and no cover.
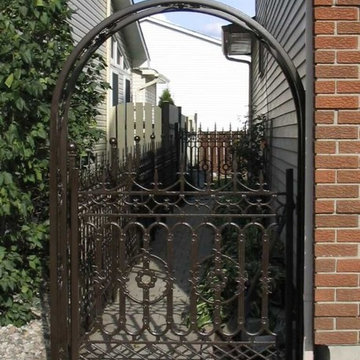
Design ideas for a mid-sized traditional side yard patio in Ottawa with a container garden, concrete pavers and no cover.
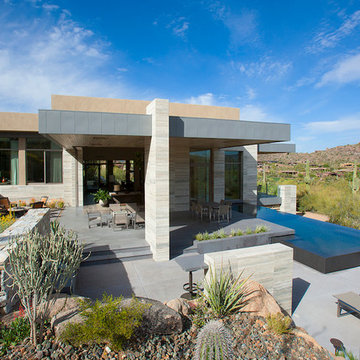
The primary goal for this project was to craft a modernist derivation of pueblo architecture. Set into a heavily laden boulder hillside, the design also reflects the nature of the stacked boulder formations. The site, located near local landmark Pinnacle Peak, offered breathtaking views which were largely upward, making proximity an issue. Maintaining southwest fenestration protection and maximizing views created the primary design constraint. The views are maximized with careful orientation, exacting overhangs, and wing wall locations. The overhangs intertwine and undulate with alternating materials stacking to reinforce the boulder strewn backdrop. The elegant material palette and siting allow for great harmony with the native desert.
The Elegant Modern at Estancia was the collaboration of many of the Valley's finest luxury home specialists. Interiors guru David Michael Miller contributed elegance and refinement in every detail. Landscape architect Russ Greey of Greey | Pickett contributed a landscape design that not only complimented the architecture, but nestled into the surrounding desert as if always a part of it. And contractor Manship Builders -- Jim Manship and project manager Mark Laidlaw -- brought precision and skill to the construction of what architect C.P. Drewett described as "a watch."
Project Details | Elegant Modern at Estancia
Architecture: CP Drewett, AIA, NCARB
Builder: Manship Builders, Carefree, AZ
Interiors: David Michael Miller, Scottsdale, AZ
Landscape: Greey | Pickett, Scottsdale, AZ
Photography: Dino Tonn, Scottsdale, AZ
Publications:
"On the Edge: The Rugged Desert Landscape Forms the Ideal Backdrop for an Estancia Home Distinguished by its Modernist Lines" Luxe Interiors + Design, Nov/Dec 2015.
Awards:
2015 PCBC Grand Award: Best Custom Home over 8,000 sq. ft.
2015 PCBC Award of Merit: Best Custom Home over 8,000 sq. ft.
The Nationals 2016 Silver Award: Best Architectural Design of a One of a Kind Home - Custom or Spec
2015 Excellence in Masonry Architectural Award - Merit Award
Photography: Dino Tonn
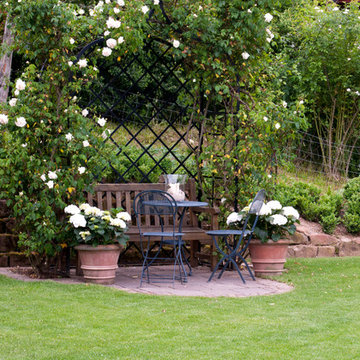
Kunkel GmbH Otzberg
Inspiration for a small country side yard patio in Frankfurt with natural stone pavers, no cover and a vertical garden.
Inspiration for a small country side yard patio in Frankfurt with natural stone pavers, no cover and a vertical garden.
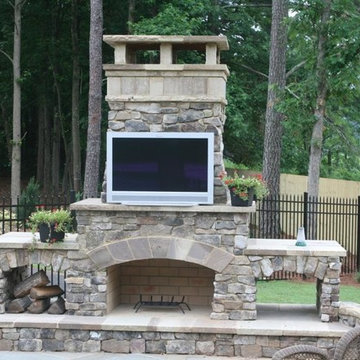
36" OUTDOOR FIREPLACE KIT (overall total height is 8 feet or customize to be taller or wider. Smaller fireplaces available starting at $2850. (READY TO ASSEMBLE) Free Shipping to AL, GA, TN, SC!! Call for shipping prices outside of the Southeast. Install options available in GA.
Take the party outside with this beautiful stone fireplace kit. Do it yourself or have us install it.
Delivery options available
Includes: Firebox, Throat, 3 Chimney sections (6" each section), 8" block risers, Natural Stone Hearth pieces, Firebrick, Fire Mortar, Type' S' High Strength Premixed Mortar, 100% Natural Real-Cut Stone Veneer with pre-cut corners, and Stone Mantle. (Footer not included)
Daco Stone
770-222-2425
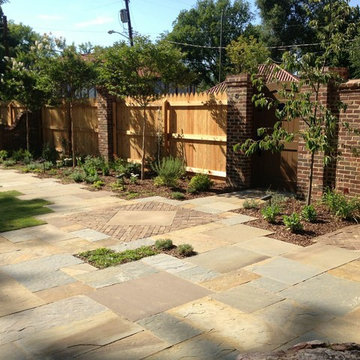
Photo of a large arts and crafts side yard patio in Nashville with natural stone pavers and no cover.
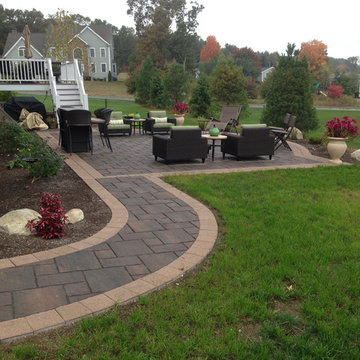
This patio uses a Unilock paver that can be made permeable. This patio is not permeable because it was not built on crushed stone.
Inspiration for a mid-sized contemporary side yard patio in Boston with stamped concrete and no cover.
Inspiration for a mid-sized contemporary side yard patio in Boston with stamped concrete and no cover.
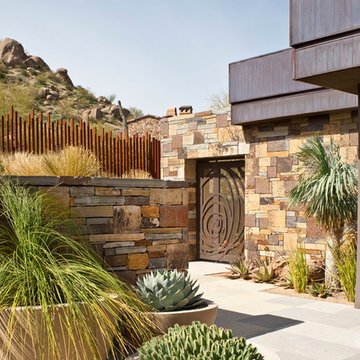
Designed to embrace an extensive and unique art collection including sculpture, paintings, tapestry, and cultural antiquities, this modernist home located in north Scottsdale’s Estancia is the quintessential gallery home for the spectacular collection within. The primary roof form, “the wing” as the owner enjoys referring to it, opens the home vertically to a view of adjacent Pinnacle peak and changes the aperture to horizontal for the opposing view to the golf course. Deep overhangs and fenestration recesses give the home protection from the elements and provide supporting shade and shadow for what proves to be a desert sculpture. The restrained palette allows the architecture to express itself while permitting each object in the home to make its own place. The home, while certainly modern, expresses both elegance and warmth in its material selections including canterra stone, chopped sandstone, copper, and stucco.
Project Details | Lot 245 Estancia, Scottsdale AZ
Architect: C.P. Drewett, Drewett Works, Scottsdale, AZ
Interiors: Luis Ortega, Luis Ortega Interiors, Hollywood, CA
Publications: luxe. interiors + design. November 2011.
Featured on the world wide web: luxe.daily
Photo by Grey Crawford.
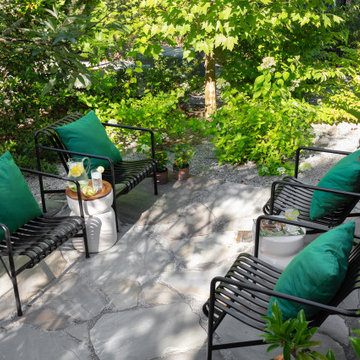
Photography: Rustic White
This is an example of a small contemporary side yard patio in Atlanta with natural stone pavers and no cover.
This is an example of a small contemporary side yard patio in Atlanta with natural stone pavers and no cover.
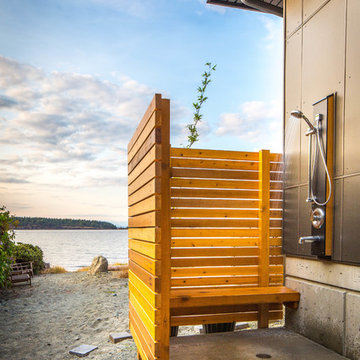
From the beach to the shower is the way to live. Here is a custom built wood outdoor shower with a bench on a solid concrete slab that is properly drained. It even has a lower faucet for washing the dog after a play on the beach.
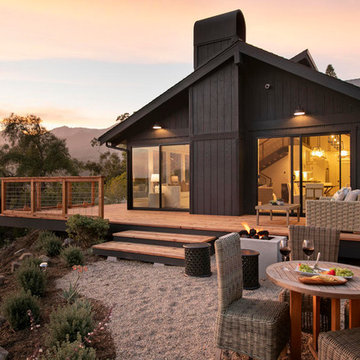
This is an example of a mid-sized transitional side yard patio in Santa Barbara with a fire feature, decking and no cover.
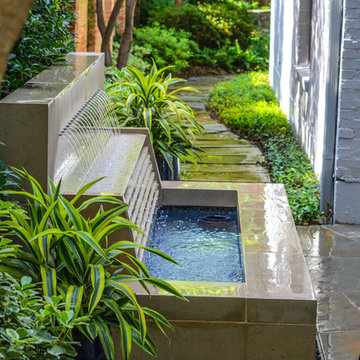
Many years ago we designed and constructed the swimming pool for the previous homeowners at this Highland Park home. The current homeowner was interested in remodeling their side yard to create a new outdoor living area including a custom water feature. Based on their feedback, we were able to design and construct the custom limestone fountain you see here.
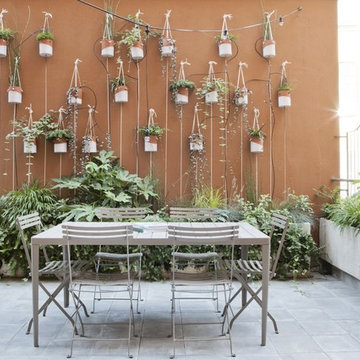
Un giardino deve rappresentare un sogno ad occhi aperti, non un disegno. La terrazza su cui si affacciano quasi tutti gli ambienti della casa è stata pensata come una stanza verde e contemporaneamente come una quinta. Si è scelto di creare un giardino selvaggio di miscanthus e carex, realizzando coni ottici dall’interno delle stanze. Una parete vegetale, mediante l’installazione di vasi in ceramica realizzati da Marlik Ceramic, una giovane designer iraniana. I tiranti in corda uniscono i vasi e creano un disegno geometrico. Ad architettura rigorosa e semplice contrasta bene un giardino disordinato: un ordine dell’architettura nella natura senza ordine
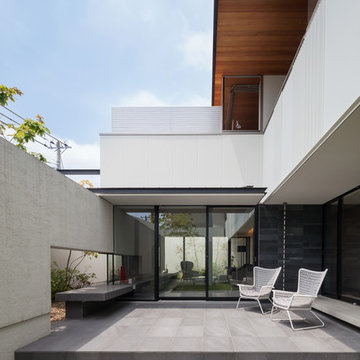
東灘の家 撮影:小川重雄
Photo of a modern side yard patio in Kobe with natural stone pavers and no cover.
Photo of a modern side yard patio in Kobe with natural stone pavers and no cover.
Side Yard Patio Design Ideas with No Cover
2