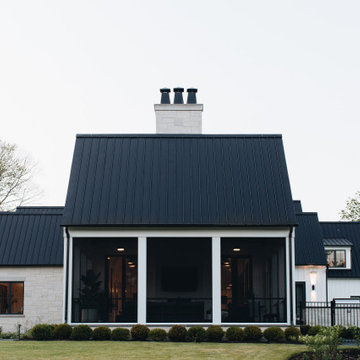Side Yard Screened-in Verandah Design Ideas
Refine by:
Budget
Sort by:Popular Today
21 - 40 of 897 photos
Item 1 of 3
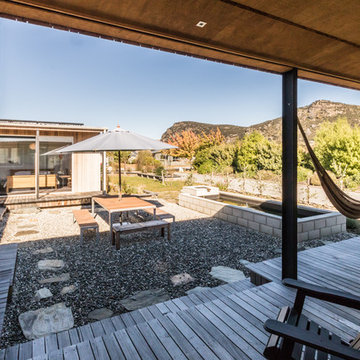
Verandah.
Photo credit: The Photographer's Studio & Laboratory.
Mid-sized contemporary side yard screened-in verandah in Other with decking and a roof extension.
Mid-sized contemporary side yard screened-in verandah in Other with decking and a roof extension.
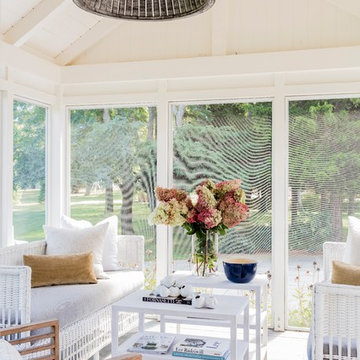
Beach style side yard screened-in verandah in Boston with natural stone pavers and a roof extension.
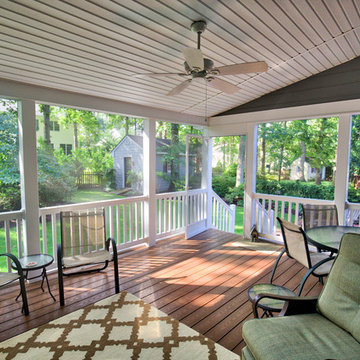
Custom screened in porch with custom ceiling, railings, stairs.
This is an example of a mid-sized traditional side yard screened-in verandah in Richmond with decking and a roof extension.
This is an example of a mid-sized traditional side yard screened-in verandah in Richmond with decking and a roof extension.
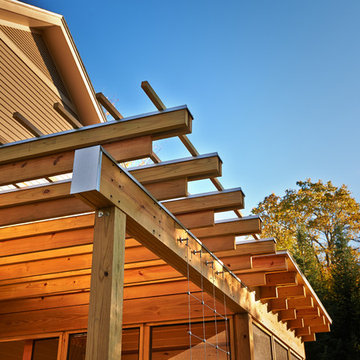
This is an example of a mid-sized modern side yard screened-in verandah in Burlington with a pergola.
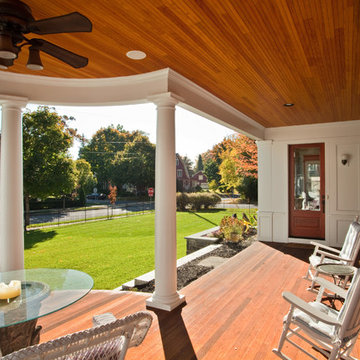
Rich, durable, natural materials were incorporated into this new sitting porch, including tongue-and-groove mahogany decking and Douglas fir for the beadboard ceiling. The Tuscan columns are of low-maintenance fiberglass, while exterior trim details are of primed cedar.
Scott Bergmann Photography
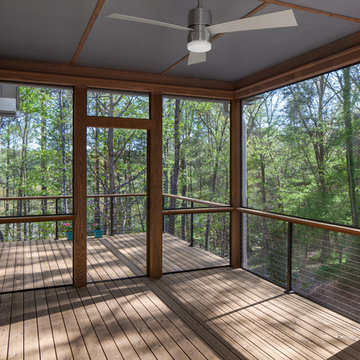
Photo by Shane Butler for 3Aught Design + Build
Design ideas for a mid-sized contemporary side yard screened-in verandah in Raleigh with decking and a roof extension.
Design ideas for a mid-sized contemporary side yard screened-in verandah in Raleigh with decking and a roof extension.
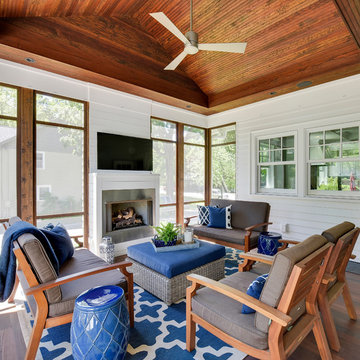
Inspiration for a mid-sized beach style side yard screened-in verandah in Phoenix with decking and a roof extension.
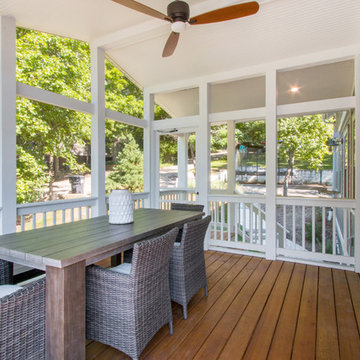
This cottage on Delavan Lake, Wis. was transformed! We added a 2nd story bedroom, porch, patio and screened-in porch. The homeowners have plenty of space to entertain while enjoying the outdoors and views of the lake.
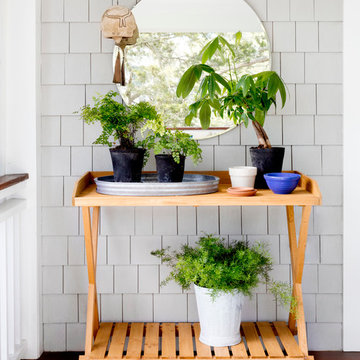
A simple potting table in an outdoor screened porch in Westport, CT is elevated into an eye-catching vignette by Caroline Kopp who artfully arranged varying sizes of plants against the backdrop of a large round mirror, that not only centers the scene but reflects the water view. A one-of-a-kind bell found at an estate sale is the perfect accent to complete the look.
Rikki Snyder
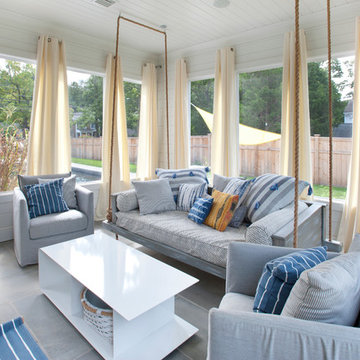
On either side of the fireplace, glass doors lead to the screened-in porch featuring shiplap siding and ceiling, heated flooring and interchangeable glass and screens, and access to the pool area.

A separate seating area right off the inside dining room is the perfect spot for breakfast al-fresco...without the bugs, in this screened porch addition. Design and build is by Meadowlark Design+Build in Ann Arbor, MI. Photography by Sean Carter, Ann Arbor, MI.
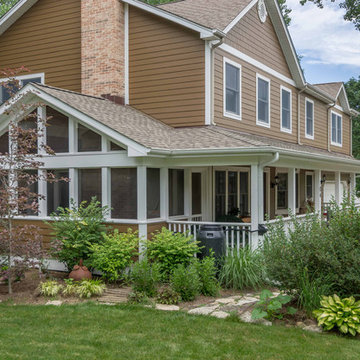
The homeowners needed to repair and replace their old porch, which they loved and used all the time. The best solution was to replace the screened porch entirely, and include a wrap-around open air front porch to increase curb appeal while and adding outdoor seating opportunities at the front of the house. The tongue and groove wood ceiling and exposed wood and brick add warmth and coziness for the owners while enjoying the bug-free view of their beautifully landscaped yard.
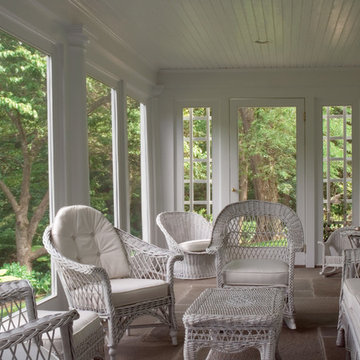
Alex Vertikoff
Inspiration for a mid-sized traditional side yard screened-in verandah in Boston with natural stone pavers and a roof extension.
Inspiration for a mid-sized traditional side yard screened-in verandah in Boston with natural stone pavers and a roof extension.
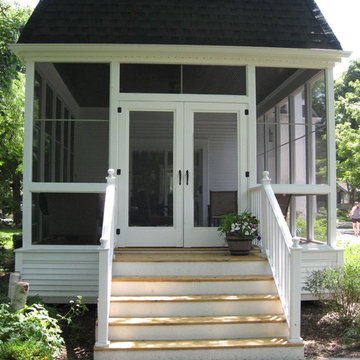
Design ideas for an arts and crafts side yard screened-in verandah in Chicago with a roof extension.
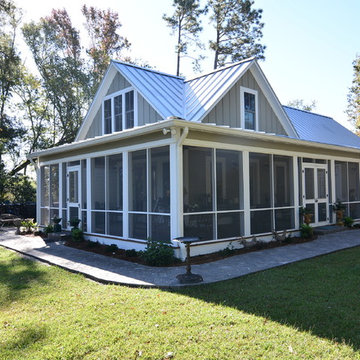
On the front of the home we installed a wrap around screened in porch accessible from the front door and a pair of french doors off the living room. This spaces gave the homeowner a nice area to entertain guest outdoors while still being protected from the elements. A natural stone walkway also encloses the front and side of the home to access the screened in porch.
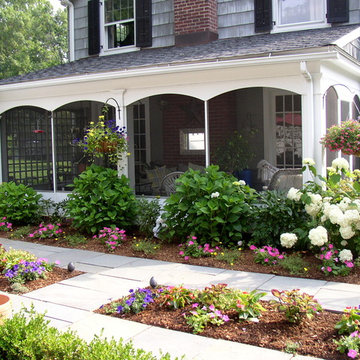
Todd Russell
This is an example of a traditional side yard screened-in verandah in New York.
This is an example of a traditional side yard screened-in verandah in New York.
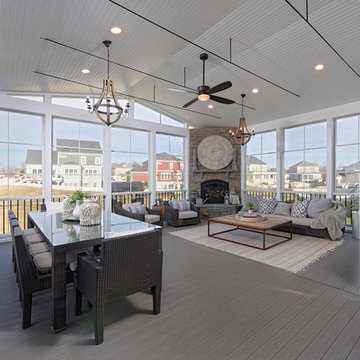
This is an example of a transitional side yard screened-in verandah in DC Metro with decking and a roof extension.
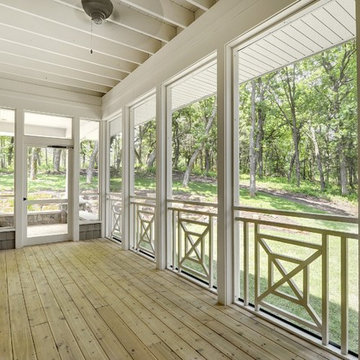
Photos by Spacecrafting
This is an example of a transitional side yard screened-in verandah in Minneapolis with decking and a roof extension.
This is an example of a transitional side yard screened-in verandah in Minneapolis with decking and a roof extension.
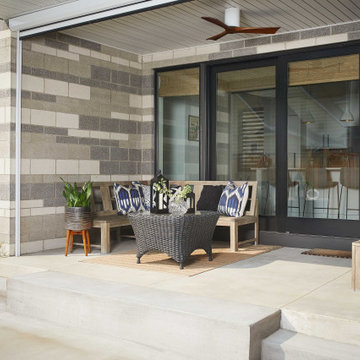
As a conceptual urban infill project, the Wexley is designed for a narrow lot in the center of a city block. The 26’x48’ floor plan is divided into thirds from front to back and from left to right. In plan, the left third is reserved for circulation spaces and is reflected in elevation by a monolithic block wall in three shades of gray. Punching through this block wall, in three distinct parts, are the main levels windows for the stair tower, bathroom, and patio. The right two-thirds of the main level are reserved for the living room, kitchen, and dining room. At 16’ long, front to back, these three rooms align perfectly with the three-part block wall façade. It’s this interplay between plan and elevation that creates cohesion between each façade, no matter where it’s viewed. Given that this project would have neighbors on either side, great care was taken in crafting desirable vistas for the living, dining, and master bedroom. Upstairs, with a view to the street, the master bedroom has a pair of closets and a skillfully planned bathroom complete with soaker tub and separate tiled shower. Main level cabinetry and built-ins serve as dividing elements between rooms and framing elements for views outside.
Architect: Visbeen Architects
Builder: J. Peterson Homes
Photographer: Ashley Avila Photography
Side Yard Screened-in Verandah Design Ideas
2
