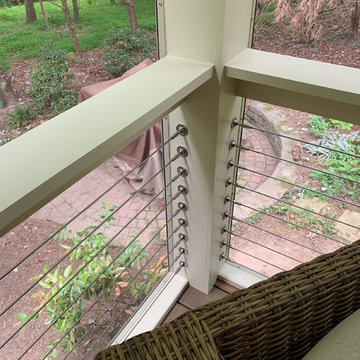Side Yard Verandah Design Ideas
Refine by:
Budget
Sort by:Popular Today
1 - 20 of 290 photos
Item 1 of 3
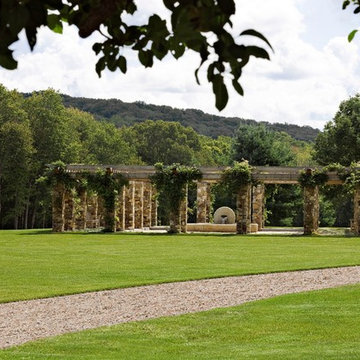
The garden is seen from a distance, set in a simple lawn with the rolling Litchfield hills in the background. Robert Benson Photography.
Mid-sized side yard verandah in New York with natural stone pavers and a pergola.
Mid-sized side yard verandah in New York with natural stone pavers and a pergola.
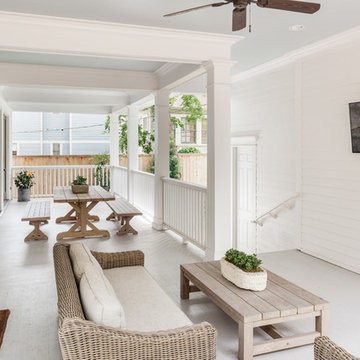
Benjamin Hill Photography
Inspiration for an expansive traditional side yard verandah in Houston with decking, a roof extension and wood railing.
Inspiration for an expansive traditional side yard verandah in Houston with decking, a roof extension and wood railing.
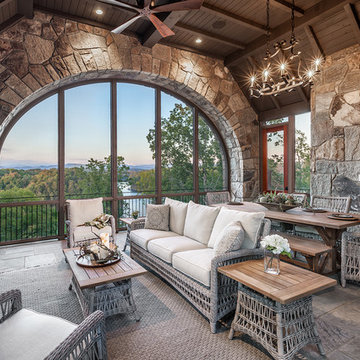
Design ideas for a large country side yard screened-in verandah in Other with natural stone pavers and a roof extension.
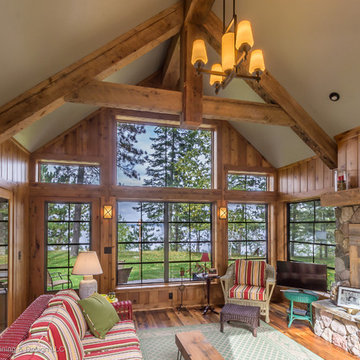
Dan Heid
Design ideas for a mid-sized country side yard screened-in verandah in Minneapolis.
Design ideas for a mid-sized country side yard screened-in verandah in Minneapolis.
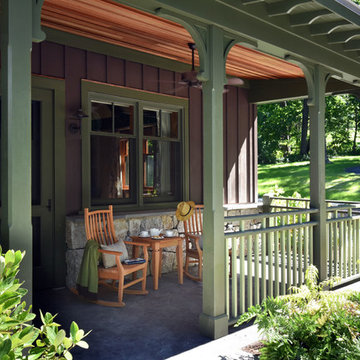
Ken Hayden
Design ideas for a small arts and crafts side yard verandah in New York with stamped concrete and a roof extension.
Design ideas for a small arts and crafts side yard verandah in New York with stamped concrete and a roof extension.
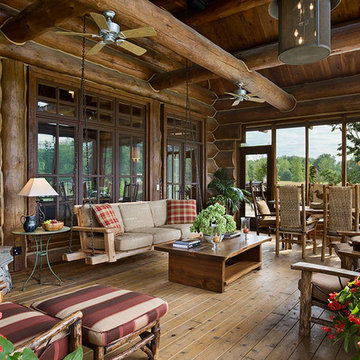
Roger Wade, photographer
Expansive country side yard screened-in verandah in Chicago with a roof extension.
Expansive country side yard screened-in verandah in Chicago with a roof extension.
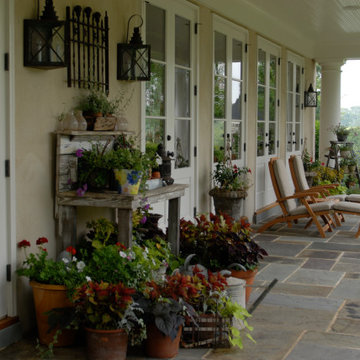
Inspiration for a large transitional side yard verandah in DC Metro with with skirting, natural stone pavers and a roof extension.
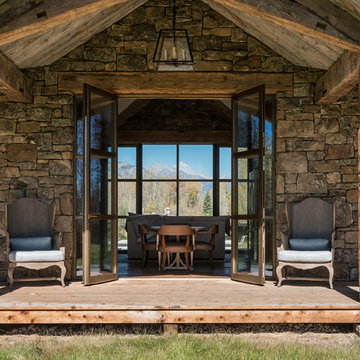
Photo Credit: JLF Architecture
This is an example of a large country side yard verandah in Jackson with decking and a roof extension.
This is an example of a large country side yard verandah in Jackson with decking and a roof extension.

Photo of a large country side yard verandah in Nashville with natural stone pavers and a roof extension.
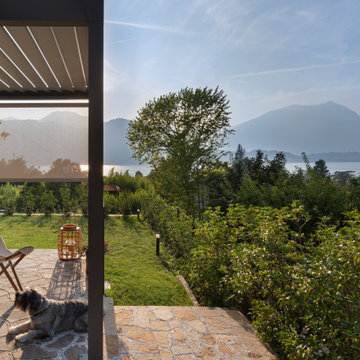
vista dal portico verso il lago. Pavimentazione in pietra, pergola a lamelle orientabili e tende parasole.
Design ideas for a large contemporary side yard verandah in Other with natural stone pavers and an awning.
Design ideas for a large contemporary side yard verandah in Other with natural stone pavers and an awning.
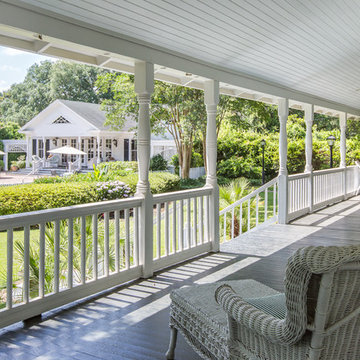
Southern Charm and Sophistication at it's best! Stunning Historic Magnolia River Front Estate. Known as The Governor's Club circa 1900 the property is situated on approx 2 acres of lush well maintained grounds featuring Fresh Water Springs, Aged Magnolias and Massive Live Oaks. Property includes Main House (2 bedrooms, 2.5 bath, Lvg Rm, Dining Rm, Kitchen, Library, Office, 3 car garage, large porches, garden with fountain), Magnolia House (2 Guest Apartments each consisting of 2 bedrooms, 2 bathrooms, Kitchen, Dining Rm, Sitting Area), River House (3 bedrooms, 2 bathrooms, Lvg Rm, Dining Rm, Kitchen, river front porches), Pool House (Heated Gunite Pool and Spa, Entertainment Room/ Sitting Area, Kitchen, Bathroom), and Boat House (River Front Pier, 3 Covered Boat Slips, area for Outdoor Kitchen, Theater with Projection Screen, 3 children's play area, area ready for 2 built in bunk beds, sleeping 4). Full Home Generator System.
Call or email Erin E. Kaiser with Kaiser Sotheby's International Realty at 251-752-1640 / erin@kaisersir.com for more info!
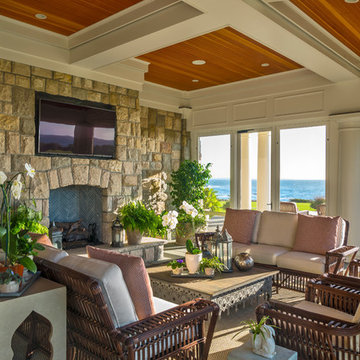
Photographer : Richard Mandelkorn
Design ideas for an expansive traditional side yard screened-in verandah in Providence with natural stone pavers and a roof extension.
Design ideas for an expansive traditional side yard screened-in verandah in Providence with natural stone pavers and a roof extension.
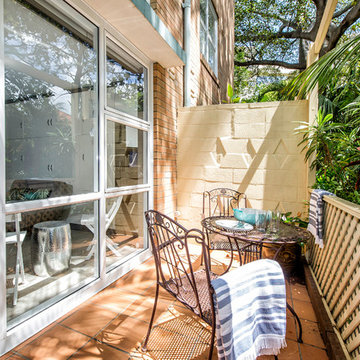
This is an example of a small contemporary side yard screened-in verandah in Sydney with brick pavers.
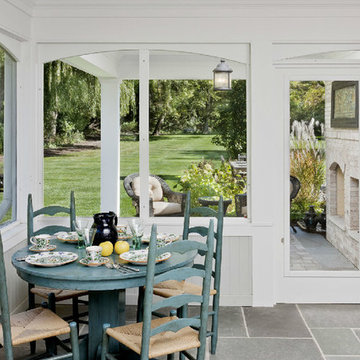
Design and construction of screened porch as part of a larger project involving an addition containing a great room, mud room, powder room, bedroom with walk out roof deck and fully finished basement. Photo by B. Kildow
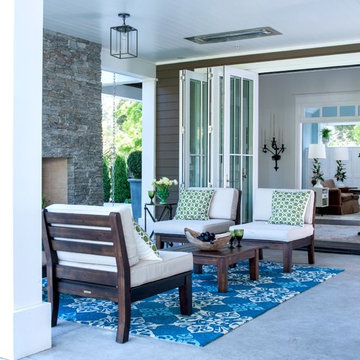
Patio space off the kitchen and the entry. The bi-fold doors open to the entry and the living room giving the client a larger entertaining space when needed. The infra red heaters in the ceiling make this a year round space. photo: David Duncan Livingston
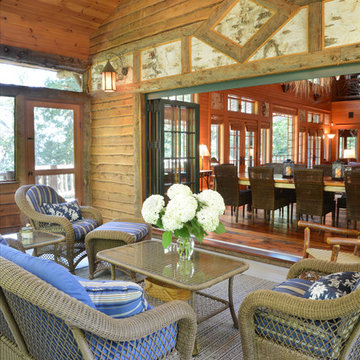
Screened in porch for all seasons, with folding doors that open to the living area all summer long. Blue and white fabrics highlight the birch bark accents.
Tom Stock Photography
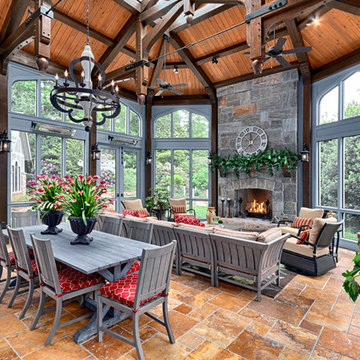
Stunning timber trusses define this space , huge masonry fireplace anchors one end of the porch, while a beautiful structural ridge skylight adds plenty of natural sunlight
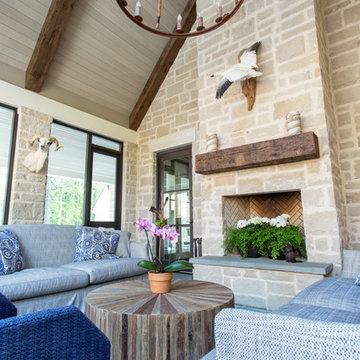
Porch living at its finest! Beautiful stone work and ruff hewn beams.
Jon Cook High 5 Photography
Inspiration for a large traditional side yard verandah in Atlanta with a fire feature and natural stone pavers.
Inspiration for a large traditional side yard verandah in Atlanta with a fire feature and natural stone pavers.
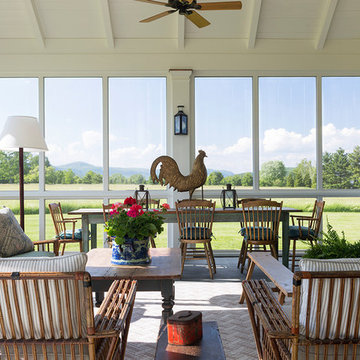
Doyle Coffin Architecture + George Ross, Photographer
Design ideas for a large country side yard verandah in Bridgeport with natural stone pavers and a roof extension.
Design ideas for a large country side yard verandah in Bridgeport with natural stone pavers and a roof extension.
Side Yard Verandah Design Ideas
1
