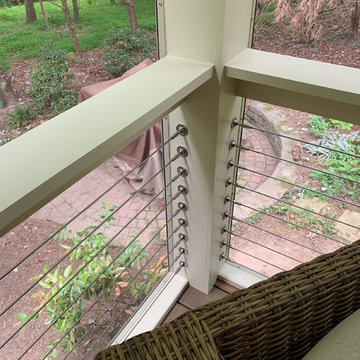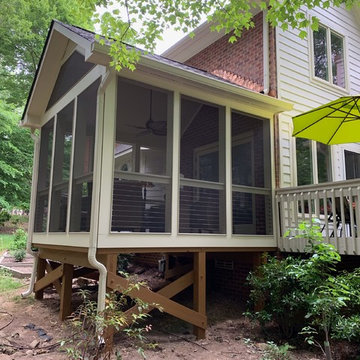Side Yard Verandah Design Ideas
Refine by:
Budget
Sort by:Popular Today
41 - 60 of 290 photos
Item 1 of 3
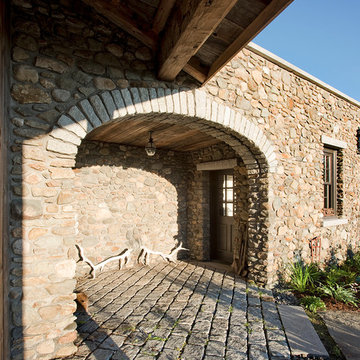
James R. Salomon Photography
Inspiration for a large country side yard verandah in Burlington with natural stone pavers and a roof extension.
Inspiration for a large country side yard verandah in Burlington with natural stone pavers and a roof extension.
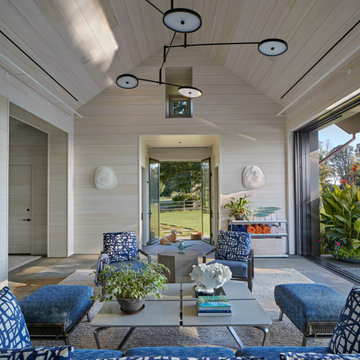
The clean, simple interior is contrasted with playful light fixtures, furnishings and fabrics. Robert Benson Photography.
Mid-sized country side yard screened-in verandah in New York.
Mid-sized country side yard screened-in verandah in New York.
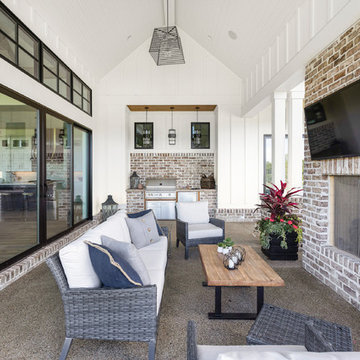
The Home Aesthetic
Photo of a large country side yard verandah in Indianapolis with a water feature, concrete slab and a roof extension.
Photo of a large country side yard verandah in Indianapolis with a water feature, concrete slab and a roof extension.
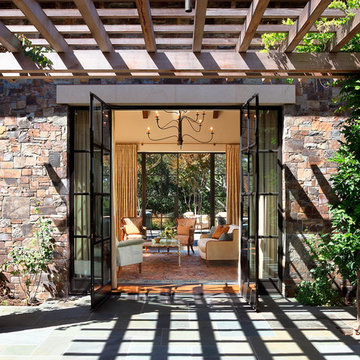
This is an example of an expansive mediterranean side yard verandah in San Francisco with natural stone pavers and a pergola.
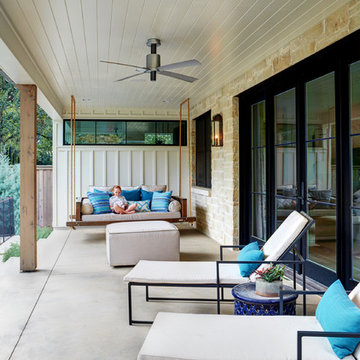
Aaron Dougherty Photography
Inspiration for a large country side yard verandah in Austin with concrete slab and a roof extension.
Inspiration for a large country side yard verandah in Austin with concrete slab and a roof extension.
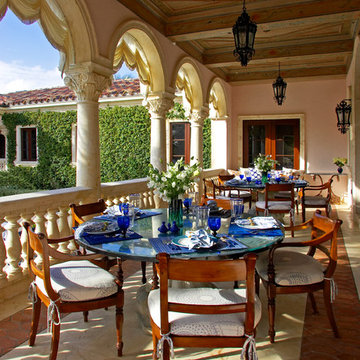
Frank de Biasi Interiors
Large mediterranean side yard verandah in New York with a roof extension.
Large mediterranean side yard verandah in New York with a roof extension.
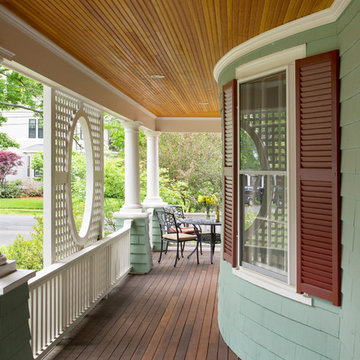
Situated in a neighborhood of grand Victorians, this shingled Foursquare home seemed like a bit of a wallflower with its plain façade. The homeowner came to Cummings Architects hoping for a design that would add some character and make the house feel more a part of the neighborhood.
The answer was an expansive porch that runs along the front façade and down the length of one side, providing a beautiful new entrance, lots of outdoor living space, and more than enough charm to transform the home’s entire personality. Designed to coordinate seamlessly with the streetscape, the porch includes many custom details including perfectly proportioned double columns positioned on handmade piers of tiered shingles, mahogany decking, and a fir beaded ceiling laid in a pattern designed specifically to complement the covered porch layout. Custom designed and built handrails bridge the gap between the supporting piers, adding a subtle sense of shape and movement to the wrap around style.
Other details like the crown molding integrate beautifully with the architectural style of the home, making the porch look like it’s always been there. No longer the wallflower, this house is now a lovely beauty that looks right at home among its majestic neighbors.
Photo by Eric Roth
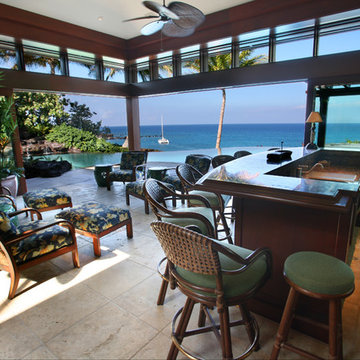
Threesixtyimages
Expansive modern side yard verandah in Hawaii with an outdoor kitchen, natural stone pavers and a roof extension.
Expansive modern side yard verandah in Hawaii with an outdoor kitchen, natural stone pavers and a roof extension.
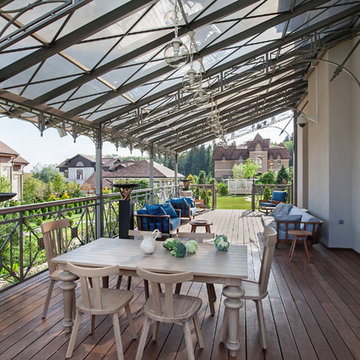
фотограф Д. Лившиц
Photo of a large contemporary side yard verandah in Moscow with a roof extension and decking.
Photo of a large contemporary side yard verandah in Moscow with a roof extension and decking.
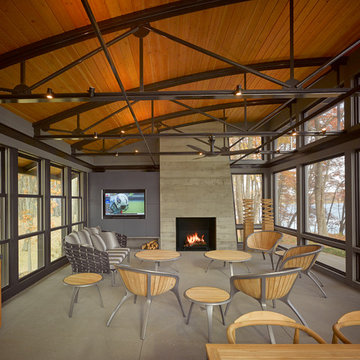
Natural light streams in everywhere through abundant glass, giving a 270 degree view of the lake. Reflecting straight angles of mahogany wood broken by zinc waves, this home blends efficiency with artistry.
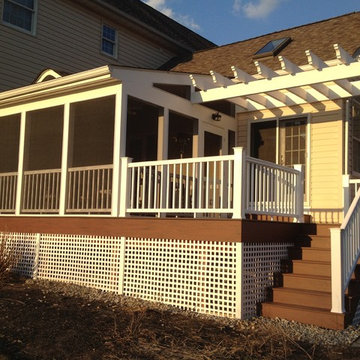
Such a nice outdoor living space.
Inspiration for a mid-sized traditional side yard screened-in verandah in Philadelphia with a roof extension.
Inspiration for a mid-sized traditional side yard screened-in verandah in Philadelphia with a roof extension.
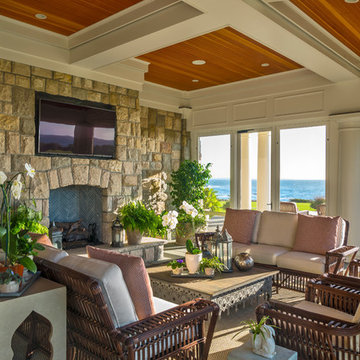
Photographer : Richard Mandelkorn
Design ideas for an expansive traditional side yard screened-in verandah in Providence with natural stone pavers and a roof extension.
Design ideas for an expansive traditional side yard screened-in verandah in Providence with natural stone pavers and a roof extension.
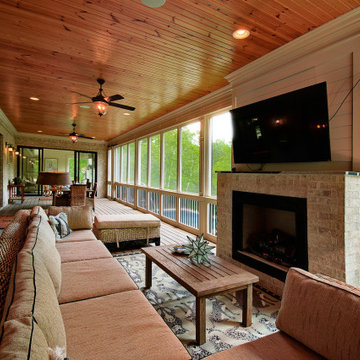
Expansive screened in porch with fireplace, TV, and dining area
Photo of an expansive transitional side yard screened-in verandah in Other with decking and a roof extension.
Photo of an expansive transitional side yard screened-in verandah in Other with decking and a roof extension.
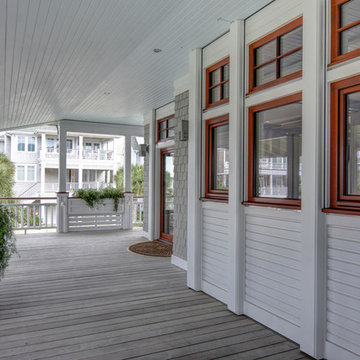
Large arts and crafts side yard verandah in Other with decking and a roof extension.
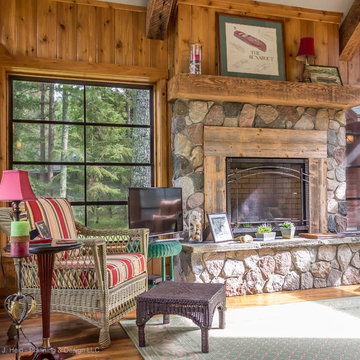
Dan Heid
Mid-sized country side yard screened-in verandah in Minneapolis with a roof extension.
Mid-sized country side yard screened-in verandah in Minneapolis with a roof extension.
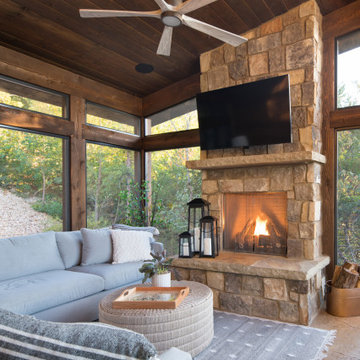
Photos: © 2020 Matt Kocourek, All
Rights Reserved
Design ideas for a mid-sized contemporary side yard screened-in verandah in Other with concrete slab and a roof extension.
Design ideas for a mid-sized contemporary side yard screened-in verandah in Other with concrete slab and a roof extension.
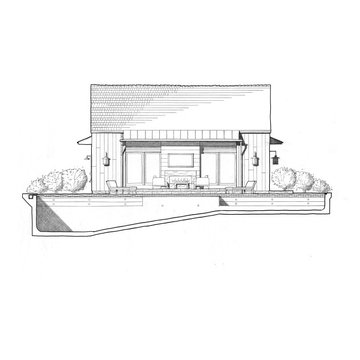
The drawing shows the simple, clean pool house design with the pool in section in the foreground. Robert Benson Photography.
Mid-sized country side yard screened-in verandah in New York.
Mid-sized country side yard screened-in verandah in New York.
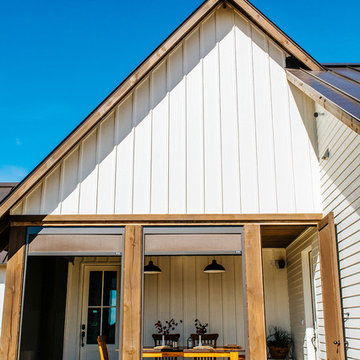
Snap Chic Photography
Inspiration for a large country side yard screened-in verandah in Austin with concrete slab and a roof extension.
Inspiration for a large country side yard screened-in verandah in Austin with concrete slab and a roof extension.
Side Yard Verandah Design Ideas
3
