All Covers Side Yard Verandah Design Ideas
Refine by:
Budget
Sort by:Popular Today
201 - 220 of 2,321 photos
Item 1 of 3
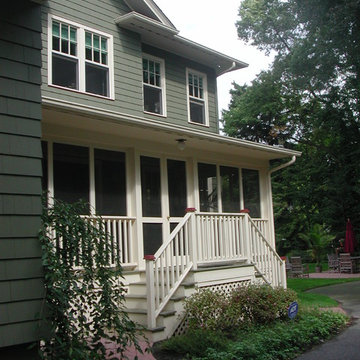
FRIENDS AND FAMILY enter through the screened porch off of the driveway.
A DOUBLE STAIRCASE leads to either the front or the back yards.
This is an example of a mid-sized arts and crafts side yard screened-in verandah in New York with brick pavers and a roof extension.
This is an example of a mid-sized arts and crafts side yard screened-in verandah in New York with brick pavers and a roof extension.
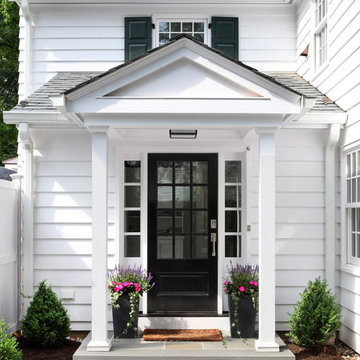
Our Princeton Architects designed this side entrance for everyday use to reflect the elegance and sophistication of the main front entrance.
This is an example of a mid-sized traditional side yard verandah in Other with natural stone pavers and a roof extension.
This is an example of a mid-sized traditional side yard verandah in Other with natural stone pavers and a roof extension.
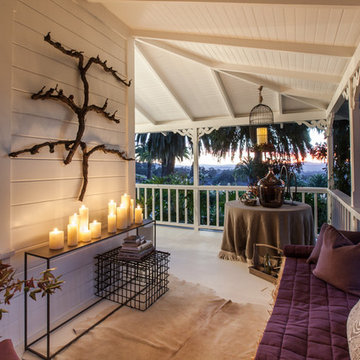
Patricia Chang
Mid-sized country side yard verandah in San Francisco with a roof extension.
Mid-sized country side yard verandah in San Francisco with a roof extension.
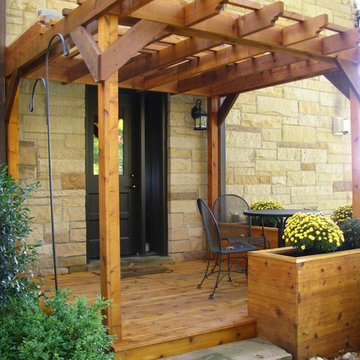
Bruce Davison
Photo of a large midcentury side yard verandah in Cleveland with a container garden, decking and a pergola.
Photo of a large midcentury side yard verandah in Cleveland with a container garden, decking and a pergola.
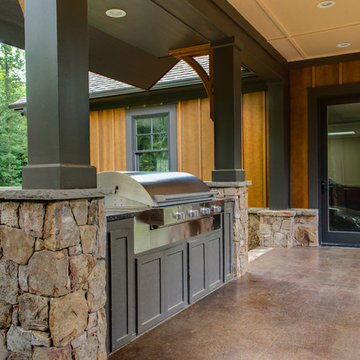
Mark Hoyle
Design ideas for a mid-sized country side yard verandah in Other with an outdoor kitchen, concrete slab and a roof extension.
Design ideas for a mid-sized country side yard verandah in Other with an outdoor kitchen, concrete slab and a roof extension.
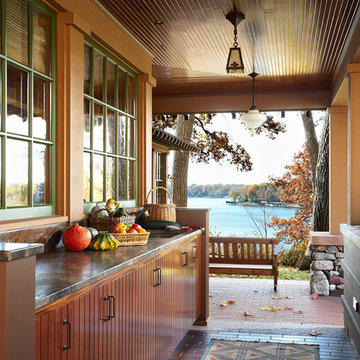
An outdoor sink makes garden cleanup easy.
Architecture & Interior Design: David Heide Design Studio
Photos: Susan Gilmore
Inspiration for a large arts and crafts side yard verandah in Minneapolis with a roof extension and brick pavers.
Inspiration for a large arts and crafts side yard verandah in Minneapolis with a roof extension and brick pavers.
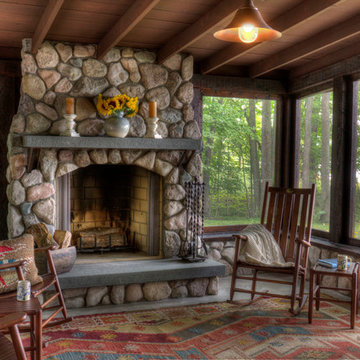
Photo of a country side yard screened-in verandah in Minneapolis with a roof extension.
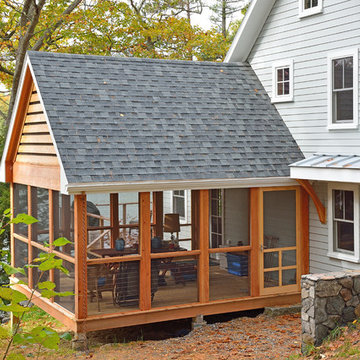
This family can enjoy their water views from both the screened in porch and outside deck, enclosed with stainless steel railings.
Photo of a large traditional side yard screened-in verandah in Portland Maine with a roof extension.
Photo of a large traditional side yard screened-in verandah in Portland Maine with a roof extension.
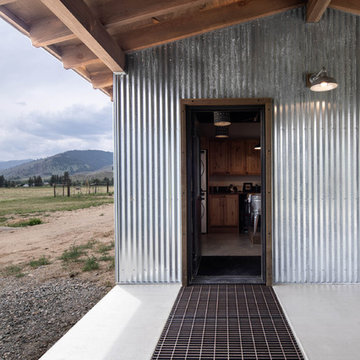
Snow grate at entry to laundry room.
Inspiration for a mid-sized industrial side yard verandah in Seattle with concrete slab and a roof extension.
Inspiration for a mid-sized industrial side yard verandah in Seattle with concrete slab and a roof extension.
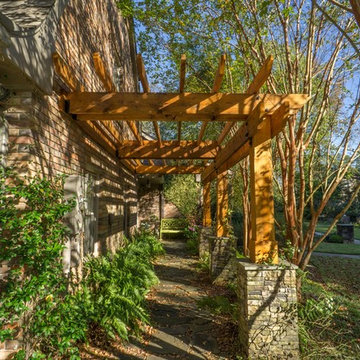
Barbara Brown Photography
Small country side yard verandah in Atlanta with a pergola, a container garden and decking.
Small country side yard verandah in Atlanta with a pergola, a container garden and decking.
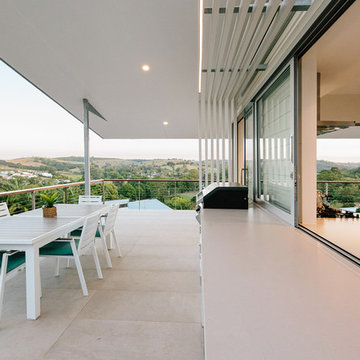
Ann-Louise Buck
Large modern side yard verandah in Other with tile and a roof extension.
Large modern side yard verandah in Other with tile and a roof extension.
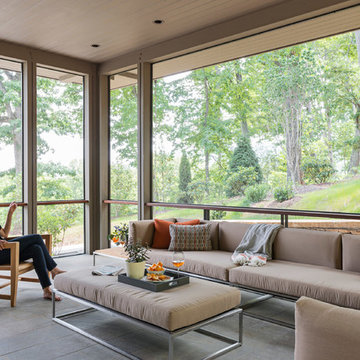
We drew inspiration from traditional prairie motifs and updated them for this modern home in the mountains. Throughout the residence, there is a strong theme of horizontal lines integrated with a natural, woodsy palette and a gallery-like aesthetic on the inside.
Interiors by Alchemy Design
Photography by Todd Crawford
Built by Tyner Construction
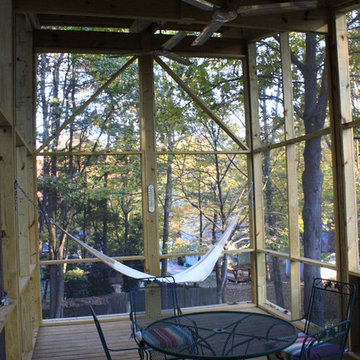
Design ideas for a mid-sized modern side yard screened-in verandah in Raleigh with decking and a roof extension.
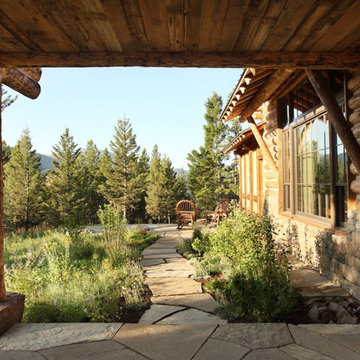
Mid-sized country side yard verandah in Other with natural stone pavers and a roof extension.
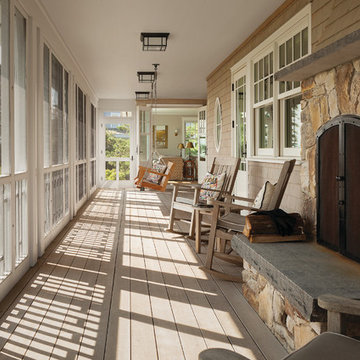
Architect: Russ Tyson, Whitten Architects
Photography By: Trent Bell Photography
“Excellent expression of shingle style as found in southern Maine. Exciting without being at all overwrought or bombastic.”
This shingle-style cottage in a small coastal village provides its owners a cherished spot on Maine’s rocky coastline. This home adapts to its immediate surroundings and responds to views, while keeping solar orientation in mind. Sited one block east of a home the owners had summered in for years, the new house conveys a commanding 180-degree view of the ocean and surrounding natural beauty, while providing the sense that the home had always been there. Marvin Ultimate Double Hung Windows stayed in line with the traditional character of the home, while also complementing the custom French doors in the rear.
The specification of Marvin Window products provided confidence in the prevalent use of traditional double-hung windows on this highly exposed site. The ultimate clad double-hung windows were a perfect fit for the shingle-style character of the home. Marvin also built custom French doors that were a great fit with adjacent double-hung units.
MARVIN PRODUCTS USED:
Integrity Awning Window
Integrity Casement Window
Marvin Special Shape Window
Marvin Ultimate Awning Window
Marvin Ultimate Casement Window
Marvin Ultimate Double Hung Window
Marvin Ultimate Swinging French Door
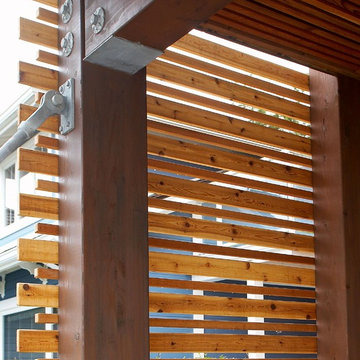
Wood privacy screen detail. Photography by Ian Gleadle.
Inspiration for a mid-sized modern side yard verandah in Seattle with a roof extension.
Inspiration for a mid-sized modern side yard verandah in Seattle with a roof extension.
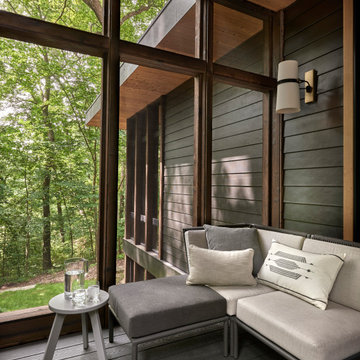
To avoid blocking views from interior spaces, this porch was set to the side of the kitchen. Telescoping sliding doors create a seamless connection between inside and out.
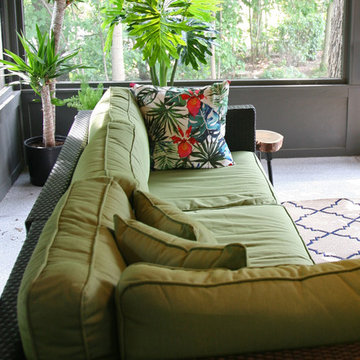
The screened porch is more than anyone needs for great outdoor living~ bug free.
Mid-sized midcentury side yard screened-in verandah in Milwaukee with concrete slab and a roof extension.
Mid-sized midcentury side yard screened-in verandah in Milwaukee with concrete slab and a roof extension.
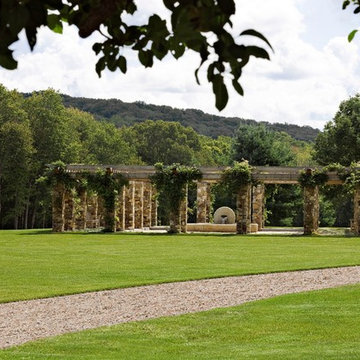
The garden is seen from a distance, set in a simple lawn with the rolling Litchfield hills in the background. Robert Benson Photography.
Mid-sized side yard verandah in New York with natural stone pavers and a pergola.
Mid-sized side yard verandah in New York with natural stone pavers and a pergola.
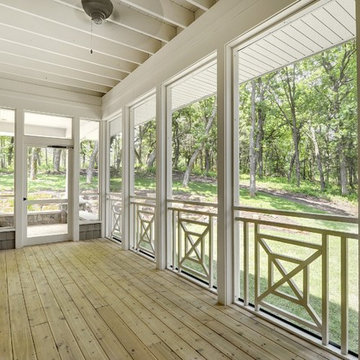
Photos by Spacecrafting
This is an example of a transitional side yard screened-in verandah in Minneapolis with decking and a roof extension.
This is an example of a transitional side yard screened-in verandah in Minneapolis with decking and a roof extension.
All Covers Side Yard Verandah Design Ideas
11