All Covers Side Yard Verandah Design Ideas
Refine by:
Budget
Sort by:Popular Today
121 - 140 of 2,321 photos
Item 1 of 3
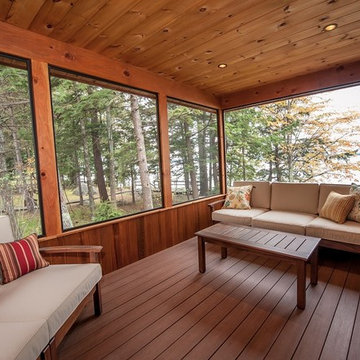
Northpeak Design
Photo of a mid-sized country side yard screened-in verandah in Portland Maine with decking and a roof extension.
Photo of a mid-sized country side yard screened-in verandah in Portland Maine with decking and a roof extension.
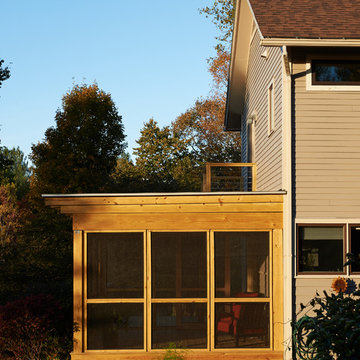
Design ideas for a mid-sized modern side yard screened-in verandah in Burlington with a pergola.
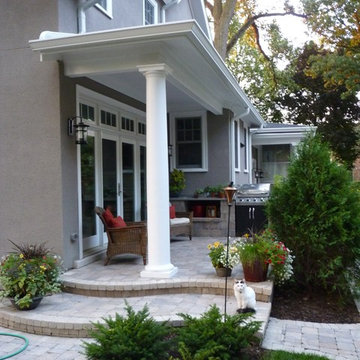
The side porch provides protection from the elements while maintaining an appropriate scale and seamless transition to the horizontal extension of the kitchen.
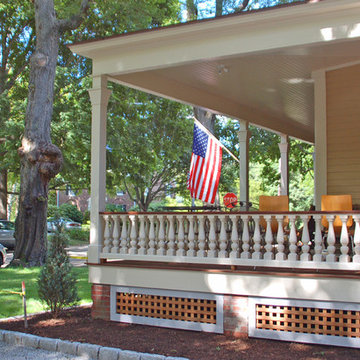
3 1/2 x 20" Revival Wood Porch Spindles, Balusters are the focal point of this robust porch balustrade. Square box columns fit this home nicely and match well with the tasteful square lattice used between the brick pillars.
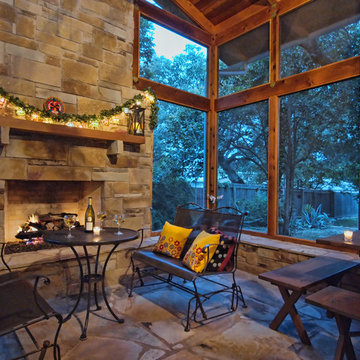
Addition onto 1925 Austin farmhouse. Screened porch makes home feel enormous.
This is an example of a mid-sized country side yard verandah in Austin with natural stone pavers and a roof extension.
This is an example of a mid-sized country side yard verandah in Austin with natural stone pavers and a roof extension.
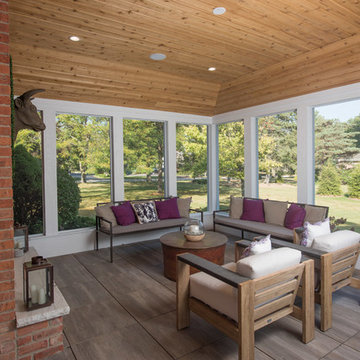
This is an example of a large transitional side yard screened-in verandah in Chicago with natural stone pavers and a roof extension.
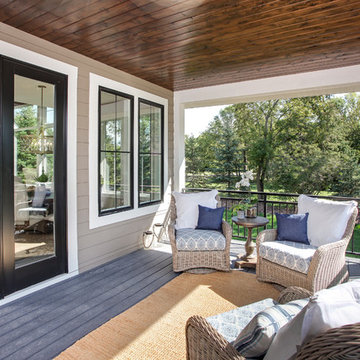
Landmark Photography
Inspiration for a mid-sized country side yard screened-in verandah in Minneapolis with decking and a roof extension.
Inspiration for a mid-sized country side yard screened-in verandah in Minneapolis with decking and a roof extension.
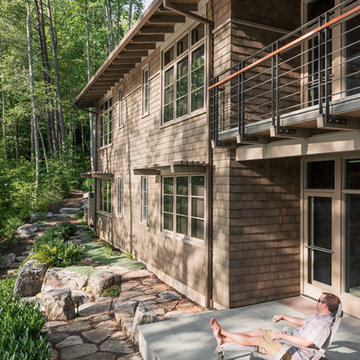
The Fontana Bridge residence is a mountain modern lake home located in the mountains of Swain County. The LEED Gold home is mountain modern house designed to integrate harmoniously with the surrounding Appalachian mountain setting. The understated exterior and the thoughtfully chosen neutral palette blend into the topography of the wooded hillside.
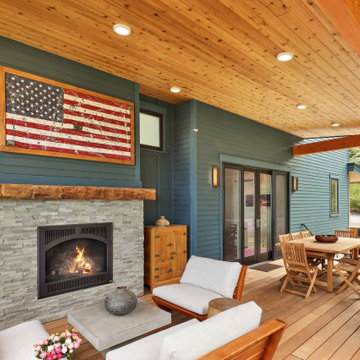
Situated on the north shore of Birch Point this high-performance beach home enjoys a view across Boundary Bay to White Rock, BC and the BC Coastal Range beyond. Designed for indoor, outdoor living the many decks, patios, porches, outdoor fireplace, and firepit welcome friends and family to gather outside regardless of the weather.
From a high-performance perspective this home was built to and certified by the Department of Energy’s Zero Energy Ready Home program and the EnergyStar program. In fact, an independent testing/rating agency was able to show that the home will only use 53% of the energy of a typical new home, all while being more comfortable and healthier. As with all high-performance homes we find a sweet spot that returns an excellent, comfortable, healthy home to the owners, while also producing a building that minimizes its environmental footprint.
Design by JWR Design
Photography by Radley Muller Photography
Interior Design by Markie Nelson Interior Design
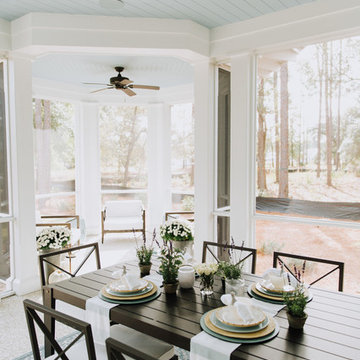
Pixel freez
Photo of a mid-sized transitional side yard screened-in verandah in Charleston with a roof extension.
Photo of a mid-sized transitional side yard screened-in verandah in Charleston with a roof extension.
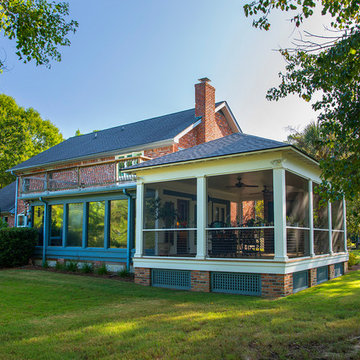
Photography: Jason Stemple
Large transitional side yard screened-in verandah in Charleston with decking and a roof extension.
Large transitional side yard screened-in verandah in Charleston with decking and a roof extension.
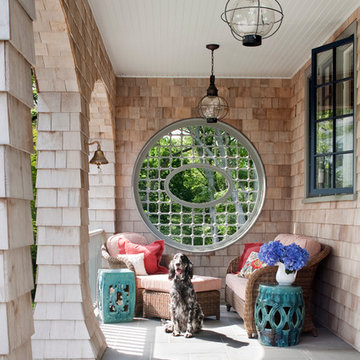
Photography by Sam Gray
This is an example of a traditional side yard verandah in Boston with natural stone pavers and a roof extension.
This is an example of a traditional side yard verandah in Boston with natural stone pavers and a roof extension.
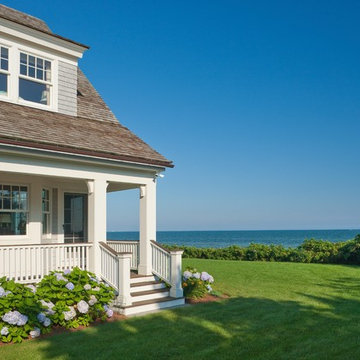
Side yard showing the side porch and view out to the ocean. Photo by Duckham Architecture
This is an example of a mid-sized beach style side yard verandah in Boston with a roof extension.
This is an example of a mid-sized beach style side yard verandah in Boston with a roof extension.
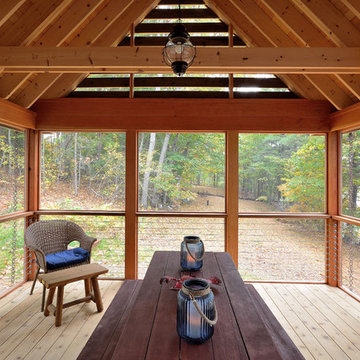
David Matero
Inspiration for an eclectic side yard screened-in verandah in Portland Maine with a roof extension.
Inspiration for an eclectic side yard screened-in verandah in Portland Maine with a roof extension.
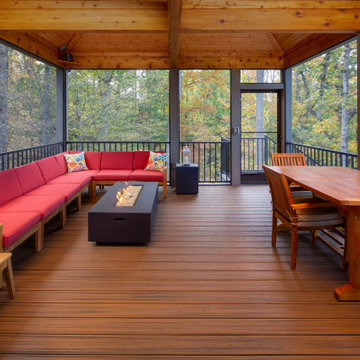
Added a screen porch with deck and steps to ground level using Trex Transcend Composite Decking. Trex Black Signature Aluminum Railing around the perimeter. Spiced Rum color in the screen room and Island Mist color on the deck and steps. Gas fire pit is in screen room along with spruce stained ceiling.
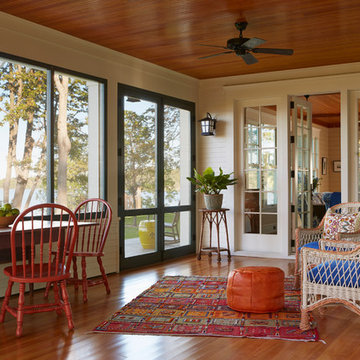
Architecture & Interior Design: David Heide Design Studio
Photo: Susan Gilmore Photography
Inspiration for a traditional side yard screened-in verandah in Minneapolis with a roof extension.
Inspiration for a traditional side yard screened-in verandah in Minneapolis with a roof extension.
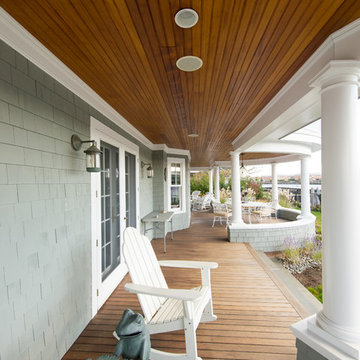
CMM Construction
Inspiration for a large beach style side yard verandah in New York with a roof extension and decking.
Inspiration for a large beach style side yard verandah in New York with a roof extension and decking.
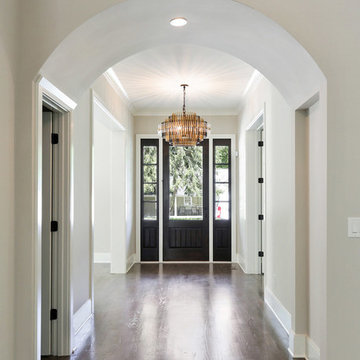
Large traditional side yard screened-in verandah with brick pavers and a roof extension.
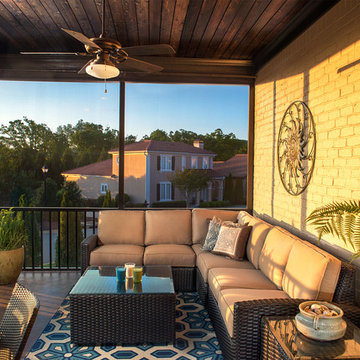
Inspiration for a mid-sized traditional side yard screened-in verandah in Other with concrete slab and a roof extension.
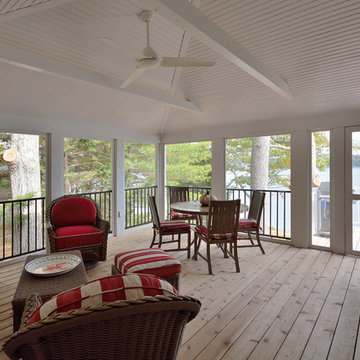
David Matero
Inspiration for a traditional side yard verandah in Portland Maine with a roof extension.
Inspiration for a traditional side yard verandah in Portland Maine with a roof extension.
All Covers Side Yard Verandah Design Ideas
7