Side Yard Verandah Design Ideas with Brick Pavers
Refine by:
Budget
Sort by:Popular Today
1 - 20 of 180 photos
Item 1 of 3
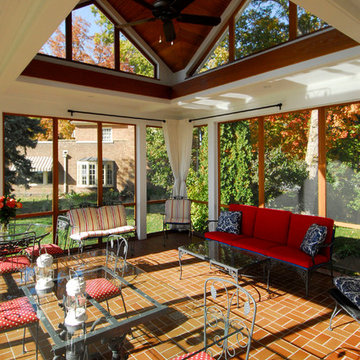
Jean Andre LaTondresse
Mid-sized traditional side yard screened-in verandah in Minneapolis with brick pavers and a roof extension.
Mid-sized traditional side yard screened-in verandah in Minneapolis with brick pavers and a roof extension.
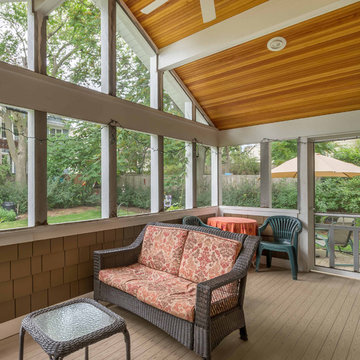
The homeowners needed to repair and replace their old porch, which they loved and used all the time. The best solution was to replace the screened porch entirely, and include a wrap-around open air front porch to increase curb appeal while and adding outdoor seating opportunities at the front of the house. The tongue and groove wood ceiling and exposed wood and brick add warmth and coziness for the owners while enjoying the bug-free view of their beautifully landscaped yard.
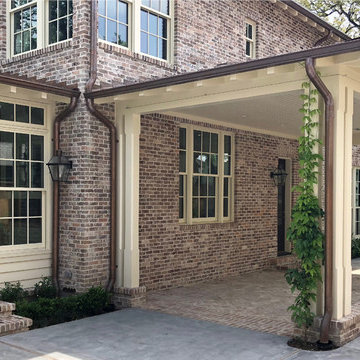
This is an example of a mid-sized arts and crafts side yard verandah in Houston with brick pavers and a roof extension.
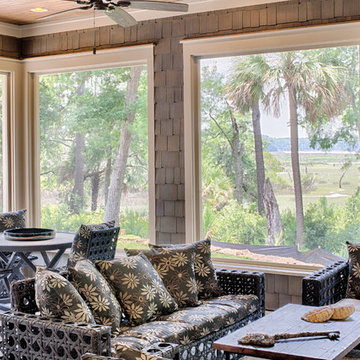
With porches on every side, the “Georgetown” is designed for enjoying the natural surroundings. The main level of the home is characterized by wide open spaces, with connected kitchen, dining, and living areas, all leading onto the various outdoor patios. The main floor master bedroom occupies one entire wing of the home, along with an additional bedroom suite. The upper level features two bedroom suites and a bunk room, with space over the detached garage providing a private guest suite.
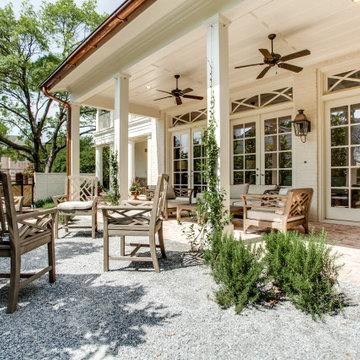
side porch
Photo of a large traditional side yard verandah in Dallas with brick pavers and a roof extension.
Photo of a large traditional side yard verandah in Dallas with brick pavers and a roof extension.
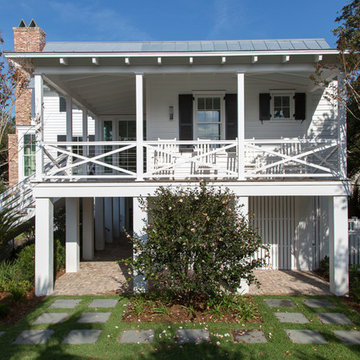
Julia Lynn
This is an example of a beach style side yard verandah in Charleston with brick pavers and a roof extension.
This is an example of a beach style side yard verandah in Charleston with brick pavers and a roof extension.
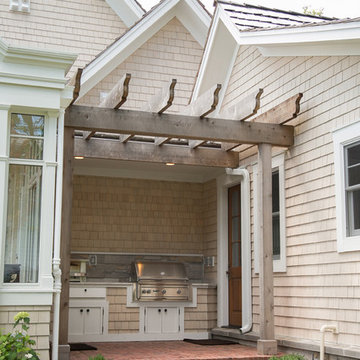
GENEVA CABINET COMPANY, LLC. Lake Geneva, Wi., Builder Lowell Custom Homes., Interior Design by Jane Shepard., Shanna Wolf/S.Photography., Outdoor kitchen in covered porch adjacent to conservatory and indoor kitchen. Brown Jordan
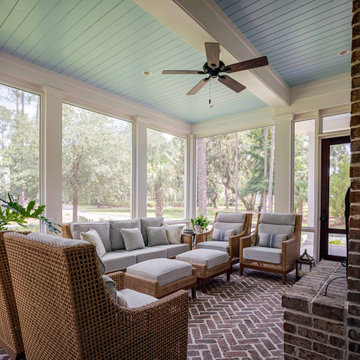
Herringbone brick floor, outdoor brick fireplace, "Haint blue" tongue and groove ceiling, and views of the May River.
Inspiration for a side yard screened-in verandah in Other with brick pavers and a roof extension.
Inspiration for a side yard screened-in verandah in Other with brick pavers and a roof extension.
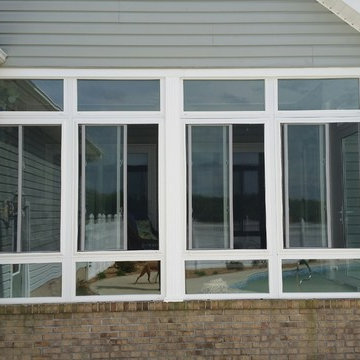
Inspiration for a mid-sized traditional side yard verandah in Other with brick pavers and a roof extension.
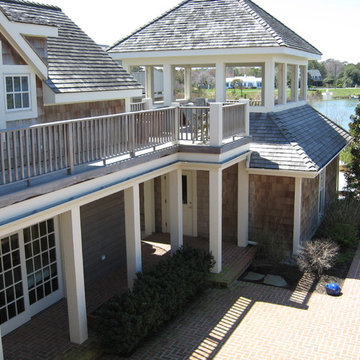
Shingle-style ocean-front beach house. Cedar shingle siding & roofing. Pella windows. Ipe decking & rails.
Boardwalk Builders, Rehoboth Beach, DE
www.boardwalkbuilders.com
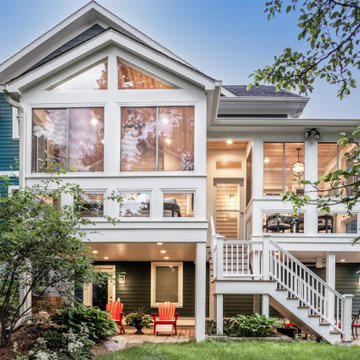
The floating screened porch addition melds perfectly with both the original home's design and the yard's topography. The elevated deck and porch create cozy spaces that are protected the elements and allow the family to enjoy the beautiful surrounding yard. Design and Build by Meadowlark Design Build in Ann Arbor, Michigan. Photography by Sean Carter, Ann Arbor, Mi.
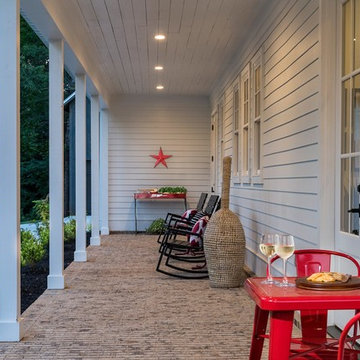
large wrap-around porch with brick surface, shiplap ceiling
Country side yard verandah in Atlanta with brick pavers and a roof extension.
Country side yard verandah in Atlanta with brick pavers and a roof extension.
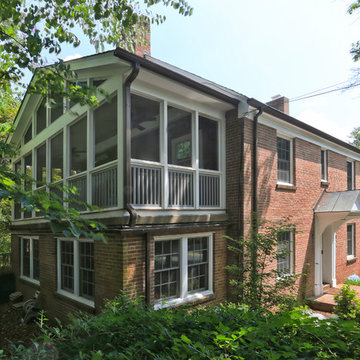
FineCraft Contractors, Inc.
Axis Architects
Photo of a mid-sized traditional side yard screened-in verandah in DC Metro with brick pavers and a roof extension.
Photo of a mid-sized traditional side yard screened-in verandah in DC Metro with brick pavers and a roof extension.
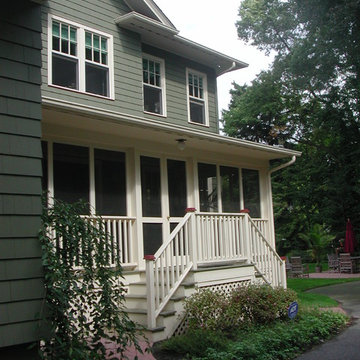
FRIENDS AND FAMILY enter through the screened porch off of the driveway.
A DOUBLE STAIRCASE leads to either the front or the back yards.
This is an example of a mid-sized arts and crafts side yard screened-in verandah in New York with brick pavers and a roof extension.
This is an example of a mid-sized arts and crafts side yard screened-in verandah in New York with brick pavers and a roof extension.
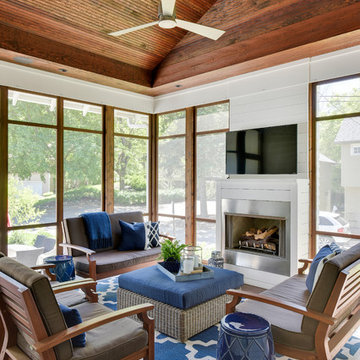
Mid-sized beach style side yard verandah in Phoenix with a fire feature, brick pavers and a roof extension.
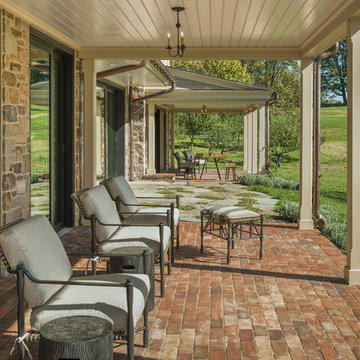
Design ideas for a country side yard verandah in Philadelphia with brick pavers and a roof extension.
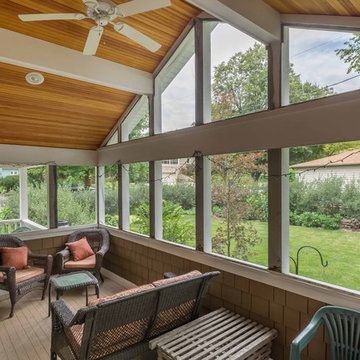
The homeowners needed to repair and replace their old porch, which they loved and used all the time. The best solution was to replace the screened porch entirely, and include a wrap-around open air front porch to increase curb appeal while and adding outdoor seating opportunities at the front of the house. The tongue and groove wood ceiling and exposed wood and brick add warmth and coziness for the owners while enjoying the bug-free view of their beautifully landscaped yard.
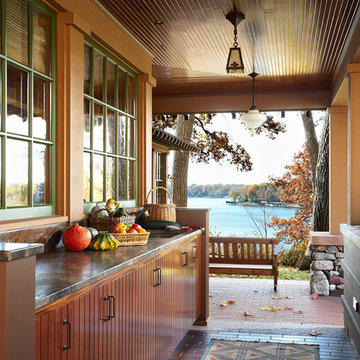
An outdoor sink makes garden cleanup easy.
Architecture & Interior Design: David Heide Design Studio
Photos: Susan Gilmore
Inspiration for a large arts and crafts side yard verandah in Minneapolis with a roof extension and brick pavers.
Inspiration for a large arts and crafts side yard verandah in Minneapolis with a roof extension and brick pavers.
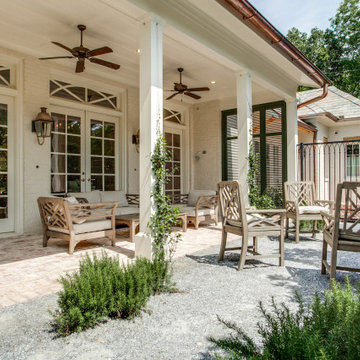
side porch
Inspiration for a large traditional side yard verandah in Dallas with brick pavers and a roof extension.
Inspiration for a large traditional side yard verandah in Dallas with brick pavers and a roof extension.
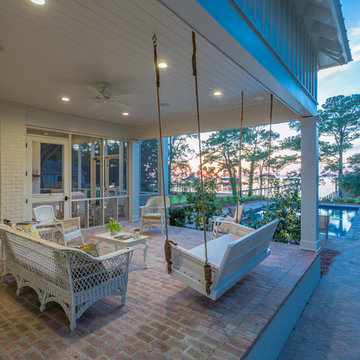
Classic Upscale Waterfront Cottage with Commanding View
This is an example of a traditional side yard verandah in Other with brick pavers.
This is an example of a traditional side yard verandah in Other with brick pavers.
Side Yard Verandah Design Ideas with Brick Pavers
1