Side Yard Verandah Design Ideas with Brick Pavers
Refine by:
Budget
Sort by:Popular Today
41 - 60 of 180 photos
Item 1 of 3
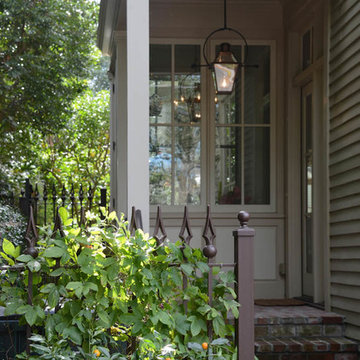
This is an example of a small traditional side yard verandah in New Orleans with brick pavers and a roof extension.
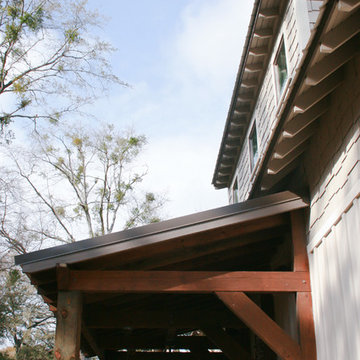
The one-acre lot had to have approximately 45 to 50 mature pine trees removed for the house and garage construction. The owners decided to mill the trees on the lot with the help of a local contractor who operates a portable saw mill that was brought to the site. 90% of the house interior trim as well as the the front and rear porch ceilings are from the mature pine trees cut down on the lot.
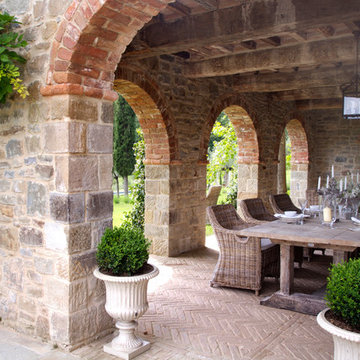
Portico con spazio per mangiare all'aria aperta.
Inspiration for a large country side yard verandah in Other with brick pavers.
Inspiration for a large country side yard verandah in Other with brick pavers.
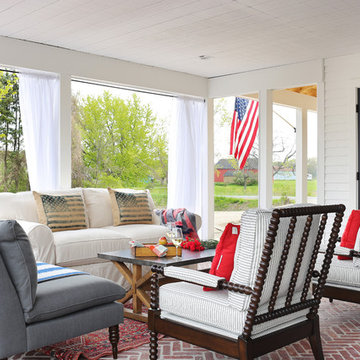
Design ideas for a country side yard verandah in Grand Rapids with brick pavers and a roof extension.
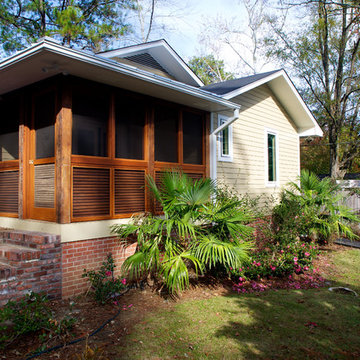
Photo by Seabold Studio
Inspiration for a mid-sized contemporary side yard screened-in verandah in Jackson with brick pavers and a roof extension.
Inspiration for a mid-sized contemporary side yard screened-in verandah in Jackson with brick pavers and a roof extension.
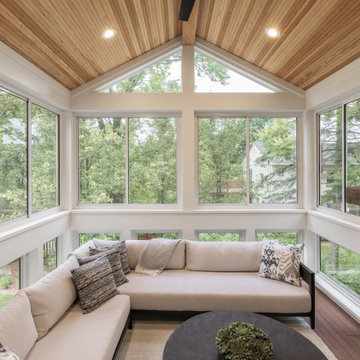
This raised screened porch addition is nestled among the large trees in the surrounding yard give the space a tree-house feel. Design and build is by Meadowlark Design+Build in Ann Arbor, MI. Photography by Sean Carter, Ann Arbor, MI.
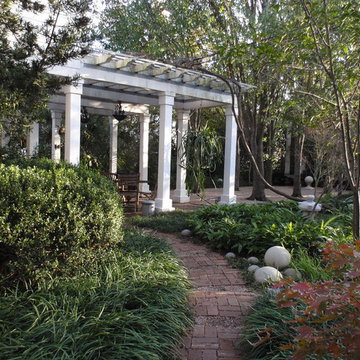
Arbor extension of exiting porch with view of the alley of the planets.
Home and Gardens were featured in Traditional Home 2001 magazine written by Elvin McDonald.
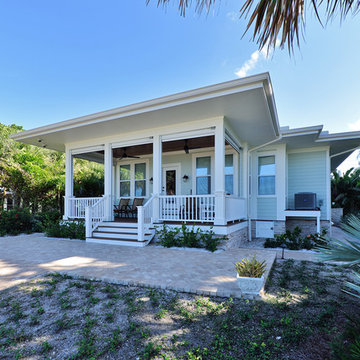
Alex Andreakos of Design Styles Architecture
This is an example of a mid-sized beach style side yard screened-in verandah in Tampa with brick pavers and a roof extension.
This is an example of a mid-sized beach style side yard screened-in verandah in Tampa with brick pavers and a roof extension.
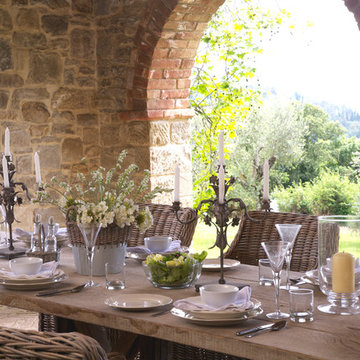
Portico con spazio per mangiare all'aria aperta.
Design ideas for a large country side yard verandah in Other with brick pavers.
Design ideas for a large country side yard verandah in Other with brick pavers.
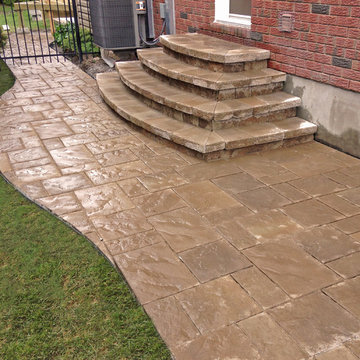
Side entrance walkway and steps. This particular build was done using the blu60mm and the mini creta 6 inch bloc and aged caps. Located in kanata.
Large modern side yard verandah in Ottawa with brick pavers.
Large modern side yard verandah in Ottawa with brick pavers.
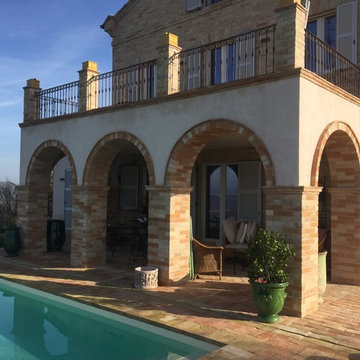
This is an example of a country side yard screened-in verandah in Other with brick pavers.
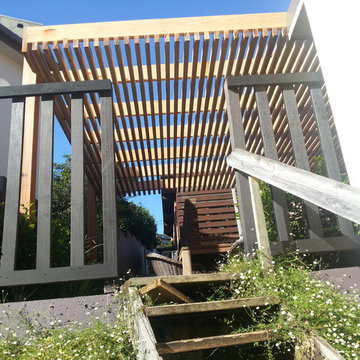
Brett Patterson
This is an example of a large contemporary side yard verandah in Sydney with brick pavers and a pergola.
This is an example of a large contemporary side yard verandah in Sydney with brick pavers and a pergola.
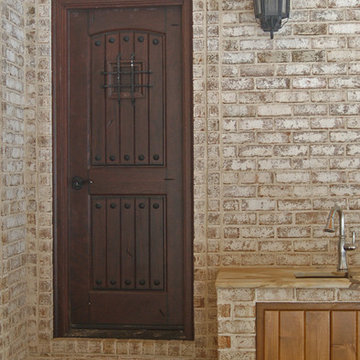
Paseur
Inspiration for a mid-sized traditional side yard verandah in Other with brick pavers and a roof extension.
Inspiration for a mid-sized traditional side yard verandah in Other with brick pavers and a roof extension.
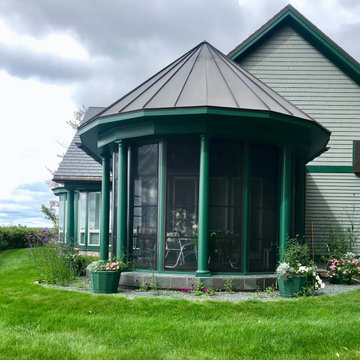
Mid-sized contemporary side yard screened-in verandah in Minneapolis with brick pavers and a roof extension.
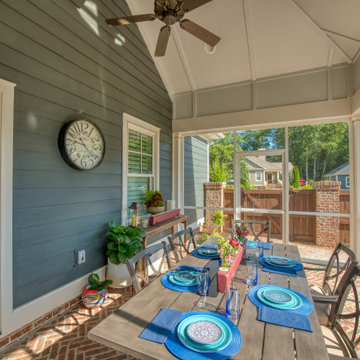
Covered screened porch with herringbone brick paver floor
Photo of a mid-sized arts and crafts side yard screened-in verandah in Atlanta with brick pavers and a roof extension.
Photo of a mid-sized arts and crafts side yard screened-in verandah in Atlanta with brick pavers and a roof extension.
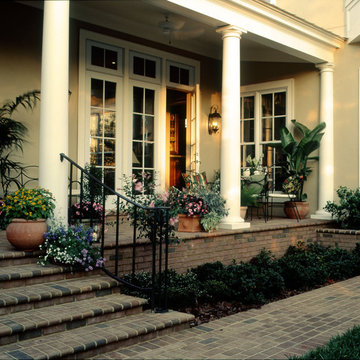
Inspiration for a mid-sized traditional side yard verandah in Tampa with brick pavers and a roof extension.
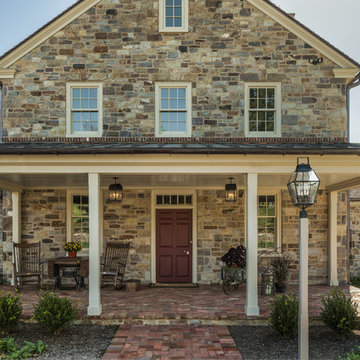
This is an example of a country side yard verandah in Philadelphia with a container garden, brick pavers and a roof extension.
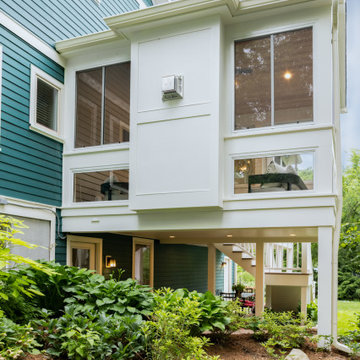
The floating screened porch addition melds perfectly with both the original home's design and the yard's topography. The elevated deck and porch create cozy spaces that are protected the elements and allow the family to enjoy the beautiful surrounding yard. Design and Build by Meadowlark Design Build in Ann Arbor, Michigan. Photography by Sean Carter, Ann Arbor, Mi.
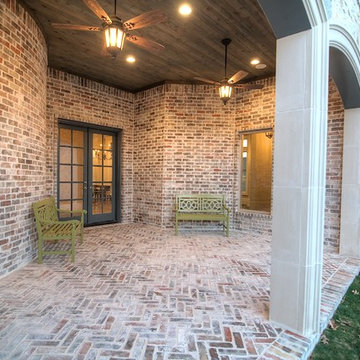
Side Patio facing the park with wood beam ceiling.
Photo of a large traditional side yard verandah in Dallas with brick pavers and a roof extension.
Photo of a large traditional side yard verandah in Dallas with brick pavers and a roof extension.
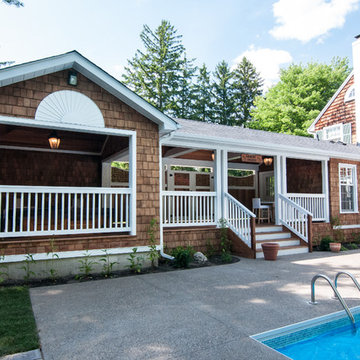
Inspiration for a large arts and crafts side yard screened-in verandah in Other with brick pavers and a roof extension.
Side Yard Verandah Design Ideas with Brick Pavers
3