Side Yard Verandah Design Ideas with Concrete Slab
Refine by:
Budget
Sort by:Popular Today
1 - 20 of 246 photos
Item 1 of 3
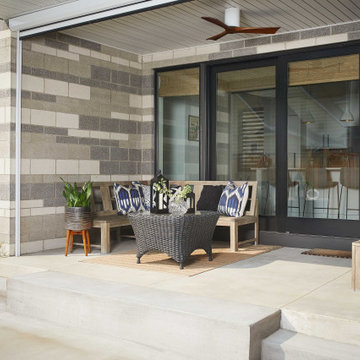
As a conceptual urban infill project, the Wexley is designed for a narrow lot in the center of a city block. The 26’x48’ floor plan is divided into thirds from front to back and from left to right. In plan, the left third is reserved for circulation spaces and is reflected in elevation by a monolithic block wall in three shades of gray. Punching through this block wall, in three distinct parts, are the main levels windows for the stair tower, bathroom, and patio. The right two-thirds of the main level are reserved for the living room, kitchen, and dining room. At 16’ long, front to back, these three rooms align perfectly with the three-part block wall façade. It’s this interplay between plan and elevation that creates cohesion between each façade, no matter where it’s viewed. Given that this project would have neighbors on either side, great care was taken in crafting desirable vistas for the living, dining, and master bedroom. Upstairs, with a view to the street, the master bedroom has a pair of closets and a skillfully planned bathroom complete with soaker tub and separate tiled shower. Main level cabinetry and built-ins serve as dividing elements between rooms and framing elements for views outside.
Architect: Visbeen Architects
Builder: J. Peterson Homes
Photographer: Ashley Avila Photography
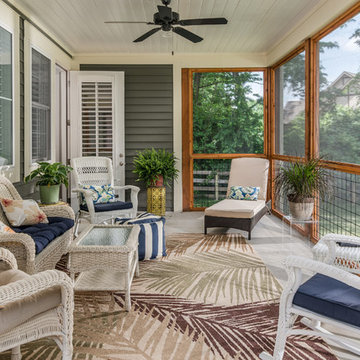
Photography: Garett + Carrie Buell of Studiobuell/ studiobuell.com
This is an example of a small transitional side yard screened-in verandah in Nashville with concrete slab and a roof extension.
This is an example of a small transitional side yard screened-in verandah in Nashville with concrete slab and a roof extension.
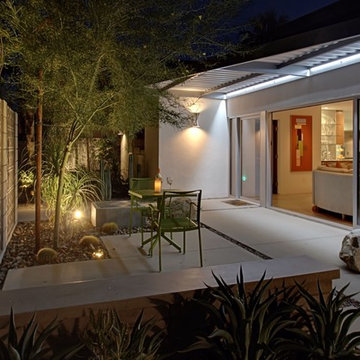
Kelly Peak
Mid-sized midcentury side yard verandah in Other with an awning and concrete slab.
Mid-sized midcentury side yard verandah in Other with an awning and concrete slab.
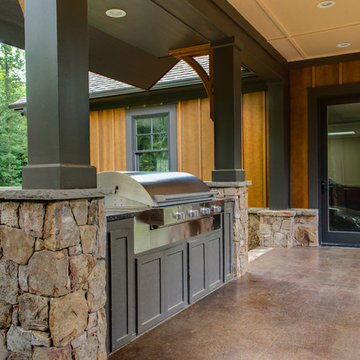
Mark Hoyle
Design ideas for a mid-sized country side yard verandah in Other with an outdoor kitchen, concrete slab and a roof extension.
Design ideas for a mid-sized country side yard verandah in Other with an outdoor kitchen, concrete slab and a roof extension.
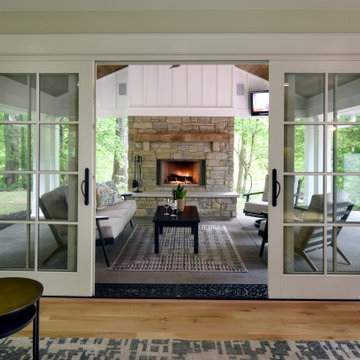
These large glass doors help to connect the indoors with the outdoors. The focal point is this beautiful stone fireplace!
Photo of a mid-sized transitional side yard verandah in Columbus with with fireplace, concrete slab and a roof extension.
Photo of a mid-sized transitional side yard verandah in Columbus with with fireplace, concrete slab and a roof extension.
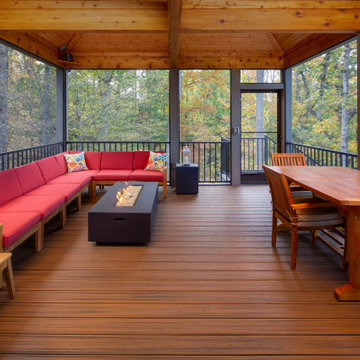
Added a screen porch with deck and steps to ground level using Trex Transcend Composite Decking. Trex Black Signature Aluminum Railing around the perimeter. Spiced Rum color in the screen room and Island Mist color on the deck and steps. Gas fire pit is in screen room along with spruce stained ceiling.
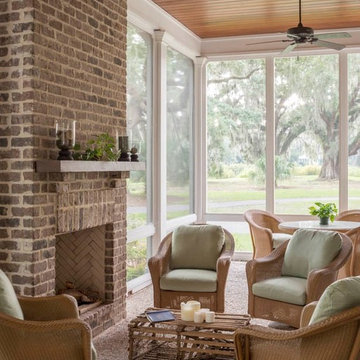
Traditional side yard screened-in verandah in Atlanta with concrete slab and a roof extension.
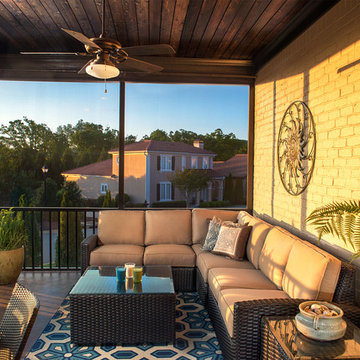
Inspiration for a mid-sized traditional side yard screened-in verandah in Other with concrete slab and a roof extension.
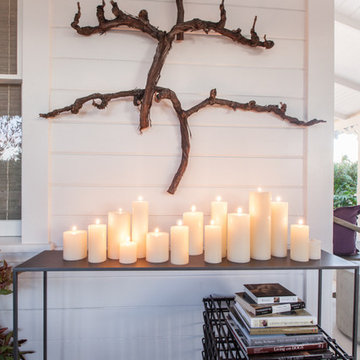
Photo: Patricia Chang
Mid-sized country side yard verandah in San Francisco with a roof extension and concrete slab.
Mid-sized country side yard verandah in San Francisco with a roof extension and concrete slab.
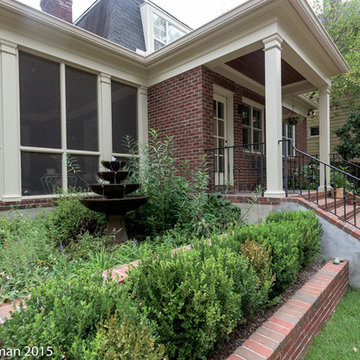
The Crawford's Screened Porch is the perfect place to spend time relaxing with family and friends. Disalvo has created a great indoor-outdoor living space. Call Tim at 901-753-8304 for a free consultation on making your outdoor living dreams come true.
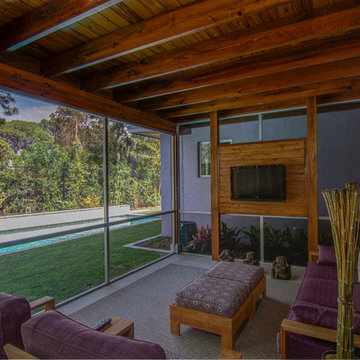
The Pearl is a Contemporary styled Florida Tropical home. The Pearl was designed and built by Josh Wynne Construction. The design was a reflection of the unusually shaped lot which is quite pie shaped. This green home is expected to achieve the LEED Platinum rating and is certified Energy Star, FGBC Platinum and FPL BuildSmart. Photos by Ryan Gamma
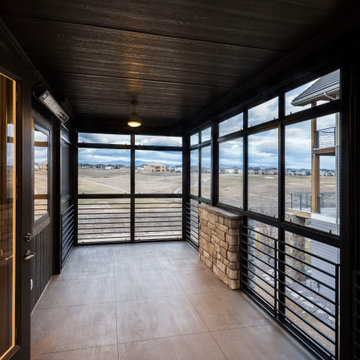
Inspiration for a small contemporary side yard screened-in verandah in Denver with concrete slab and a roof extension.
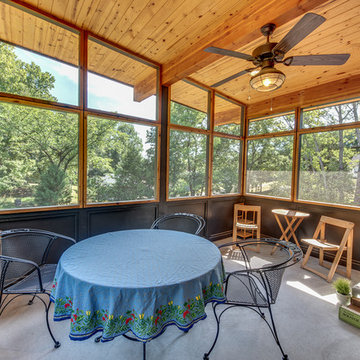
Screened porch with vaulted tongue and groove ceiling
Photo by Sarah Terranova
Mid-sized midcentury side yard screened-in verandah in Kansas City with concrete slab and a roof extension.
Mid-sized midcentury side yard screened-in verandah in Kansas City with concrete slab and a roof extension.
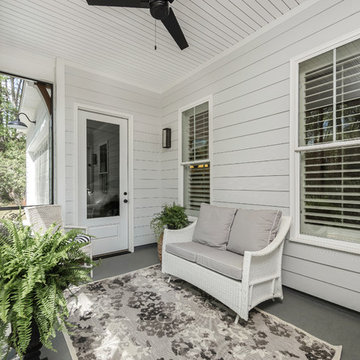
Tristan Cairnes
Inspiration for a small country side yard screened-in verandah in Atlanta with concrete slab and a roof extension.
Inspiration for a small country side yard screened-in verandah in Atlanta with concrete slab and a roof extension.
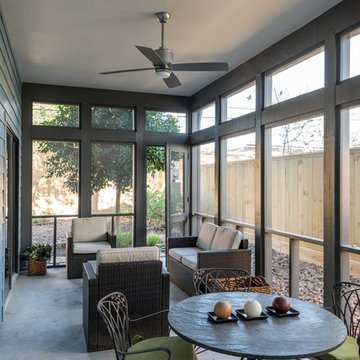
Peter Molick Photography
Inspiration for a mid-sized contemporary side yard screened-in verandah in Houston with concrete slab.
Inspiration for a mid-sized contemporary side yard screened-in verandah in Houston with concrete slab.
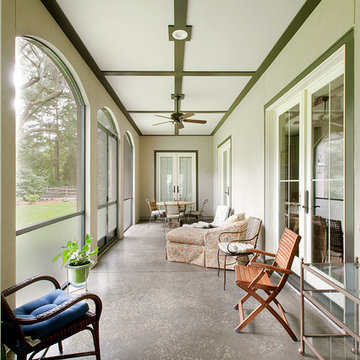
This bright and colorful custom home has a lot of unique features that give the space personality. The wide open great room is a perfect place for the family to gather, with a large bright kitchen, gorgeous wood floors and a fireplace focal point with tons of character.
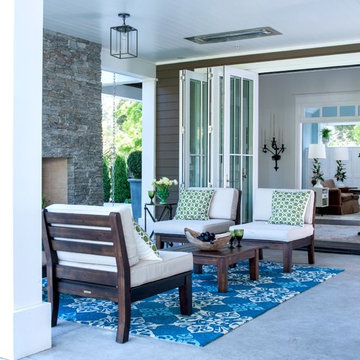
Patio space off the kitchen and the entry. The bi-fold doors open to the entry and the living room giving the client a larger entertaining space when needed. The infra red heaters in the ceiling make this a year round space. photo: David Duncan Livingston
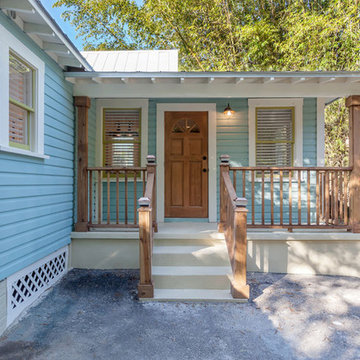
David Sibbitt from Sibbitt-Wernert
Design ideas for a small arts and crafts side yard verandah in Tampa with concrete slab and a roof extension.
Design ideas for a small arts and crafts side yard verandah in Tampa with concrete slab and a roof extension.
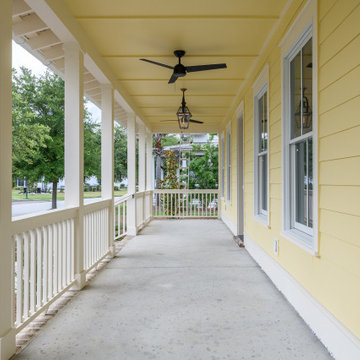
Photo of a beach style side yard screened-in verandah in Other with concrete slab, a roof extension and wood railing.
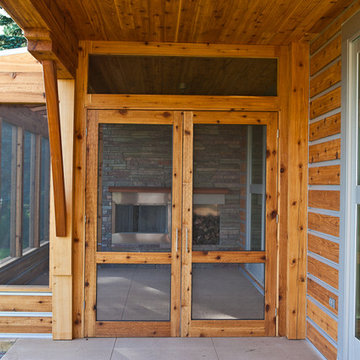
Todd Z
Mid-sized country side yard screened-in verandah in Other with concrete slab and a roof extension.
Mid-sized country side yard screened-in verandah in Other with concrete slab and a roof extension.
Side Yard Verandah Design Ideas with Concrete Slab
1