Side Yard Verandah Design Ideas with Natural Stone Pavers
Refine by:
Budget
Sort by:Popular Today
1 - 20 of 426 photos
Item 1 of 3

The porch step was made from a stone found onsite. The gravel drip trench allowed us to eliminate gutters.
Photo of a large country side yard verandah in New York with with columns, natural stone pavers, a roof extension and mixed railing.
Photo of a large country side yard verandah in New York with with columns, natural stone pavers, a roof extension and mixed railing.
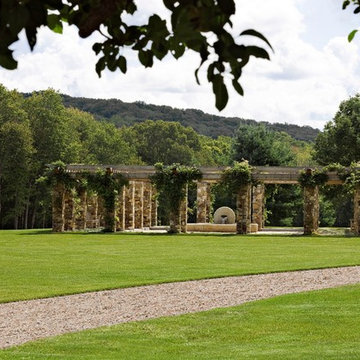
The garden is seen from a distance, set in a simple lawn with the rolling Litchfield hills in the background. Robert Benson Photography.
Mid-sized side yard verandah in New York with natural stone pavers and a pergola.
Mid-sized side yard verandah in New York with natural stone pavers and a pergola.
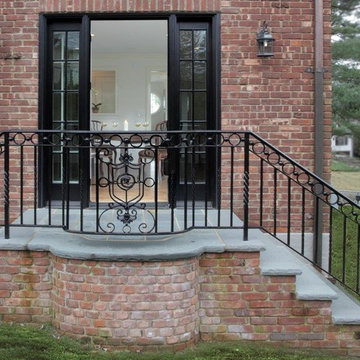
Stairway to back entrance, that doubles as a slightly raised cigar porch for this red brick Normandy Tudor home. Entrance has a black trim and door to match the custom built black wrought iron railing. Side porch is red brick with stone slab stair tread and patio floor.
Architect - Hierarchy Architects + Designers, TJ Costello
Photographer: Brian Jordan - Graphite NYC
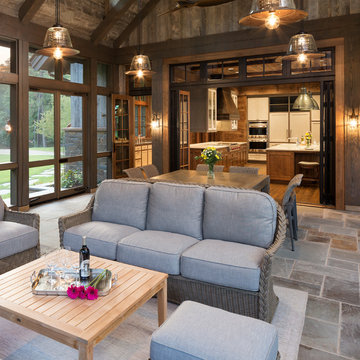
Builder: John Kraemer & Sons | Architect: TEA2 Architects | Interior Design: Marcia Morine | Photography: Landmark Photography
Inspiration for a country side yard verandah in Minneapolis with natural stone pavers.
Inspiration for a country side yard verandah in Minneapolis with natural stone pavers.
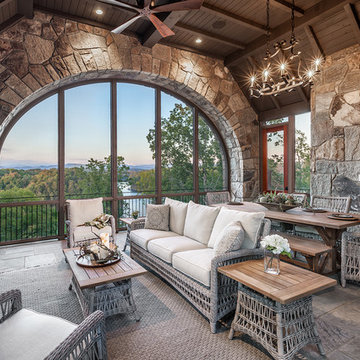
Design ideas for a large country side yard screened-in verandah in Other with natural stone pavers and a roof extension.
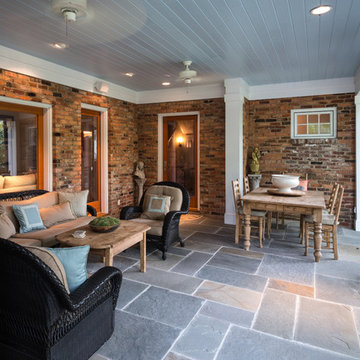
Photos by Matt Hall
Mechanized screens between columns
Design ideas for a mid-sized transitional side yard screened-in verandah in Atlanta with natural stone pavers and a roof extension.
Design ideas for a mid-sized transitional side yard screened-in verandah in Atlanta with natural stone pavers and a roof extension.
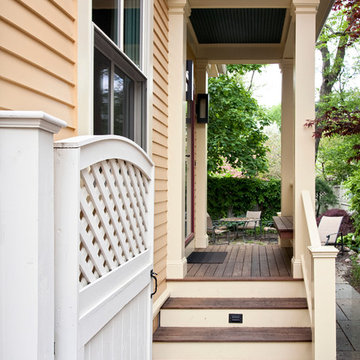
Exterior side porch with dual stair access from driveway entryway and to back patio covered with natural stone pavers.
design: Marta Kruszelnicka
photo: Todd Gieg

The owner wanted a screened porch sized to accommodate a dining table for 8 and a large soft seating group centered on an outdoor fireplace. The addition was to harmonize with the entry porch and dining bay addition we completed 1-1/2 years ago.
Our solution was to add a pavilion like structure with half round columns applied to structural panels, The panels allow for lateral bracing, screen frame & railing attachment, and space for electrical outlets and fixtures.
Photography by Chris Marshall
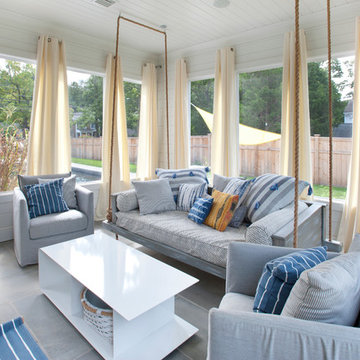
On either side of the fireplace, glass doors lead to the screened-in porch featuring shiplap siding and ceiling, heated flooring and interchangeable glass and screens, and access to the pool area.
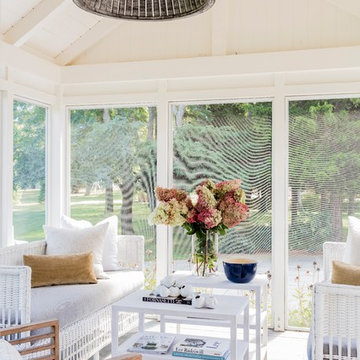
Beach style side yard screened-in verandah in Boston with natural stone pavers and a roof extension.
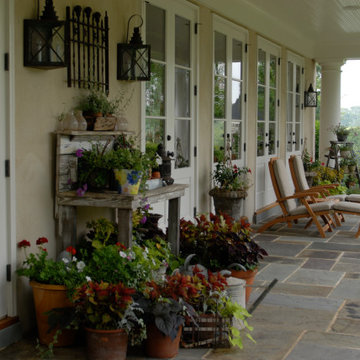
Inspiration for a large transitional side yard verandah in DC Metro with with skirting, natural stone pavers and a roof extension.
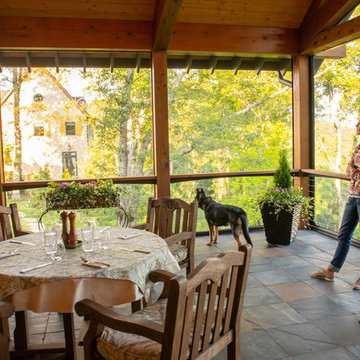
With an expansive phantom screened porch we were able to deliver every majestic view to our clients with the comfort of a fireplace and ceiling fans to control temperature.
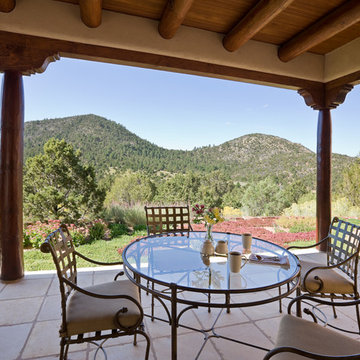
Robert Reck photography of this classic pueblo revival portal with a view to sun and moon mountain done in collaboration with Leslie M-Stern design
This is an example of a mid-sized side yard verandah in Albuquerque with natural stone pavers and a roof extension.
This is an example of a mid-sized side yard verandah in Albuquerque with natural stone pavers and a roof extension.

Photo of a large country side yard verandah in Nashville with natural stone pavers and a roof extension.
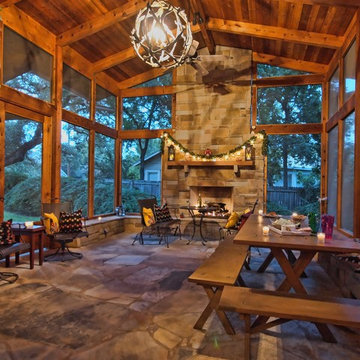
New screened porch added to old Austin home. Outdoor gas fireplace.
Design ideas for a mid-sized country side yard verandah in Austin with a fire feature, natural stone pavers and a roof extension.
Design ideas for a mid-sized country side yard verandah in Austin with a fire feature, natural stone pavers and a roof extension.
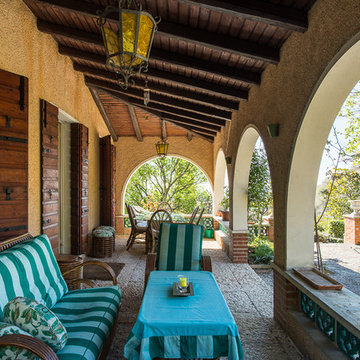
Matteo Crema
Design ideas for a large country side yard verandah in Venice with a container garden, natural stone pavers and a roof extension.
Design ideas for a large country side yard verandah in Venice with a container garden, natural stone pavers and a roof extension.
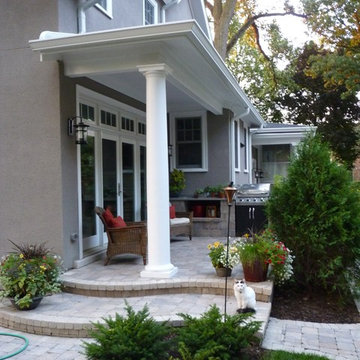
The side porch provides protection from the elements while maintaining an appropriate scale and seamless transition to the horizontal extension of the kitchen.
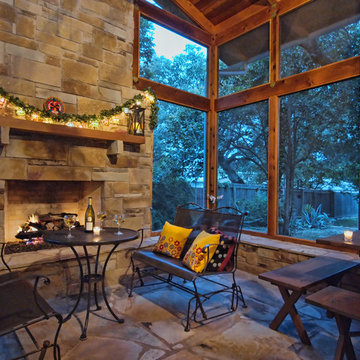
Addition onto 1925 Austin farmhouse. Screened porch makes home feel enormous.
This is an example of a mid-sized country side yard verandah in Austin with natural stone pavers and a roof extension.
This is an example of a mid-sized country side yard verandah in Austin with natural stone pavers and a roof extension.
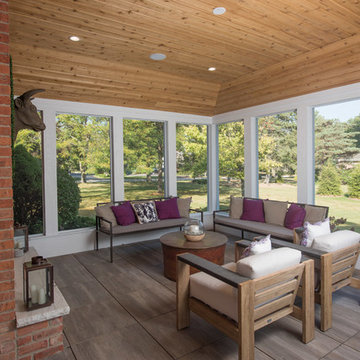
This is an example of a large transitional side yard screened-in verandah in Chicago with natural stone pavers and a roof extension.
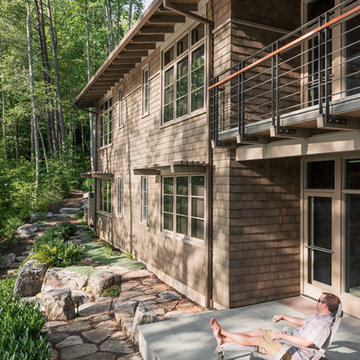
The Fontana Bridge residence is a mountain modern lake home located in the mountains of Swain County. The LEED Gold home is mountain modern house designed to integrate harmoniously with the surrounding Appalachian mountain setting. The understated exterior and the thoughtfully chosen neutral palette blend into the topography of the wooded hillside.
Side Yard Verandah Design Ideas with Natural Stone Pavers
1