Side Yard Verandah Design Ideas with Natural Stone Pavers
Refine by:
Budget
Sort by:Popular Today
161 - 180 of 426 photos
Item 1 of 3
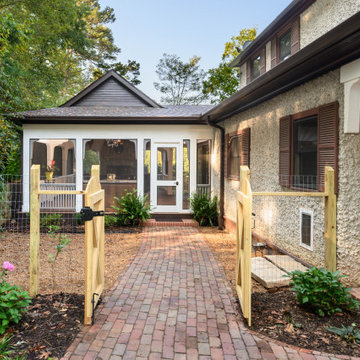
Large country side yard verandah in Other with with fireplace, natural stone pavers and a roof extension.
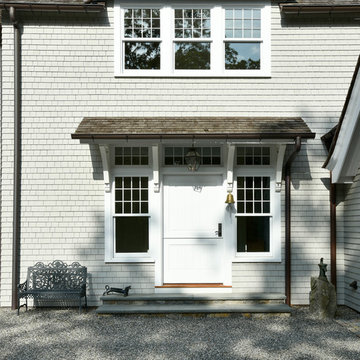
Nancy Elizabeth Hill
This is an example of a small traditional side yard verandah in New York with natural stone pavers and a roof extension.
This is an example of a small traditional side yard verandah in New York with natural stone pavers and a roof extension.
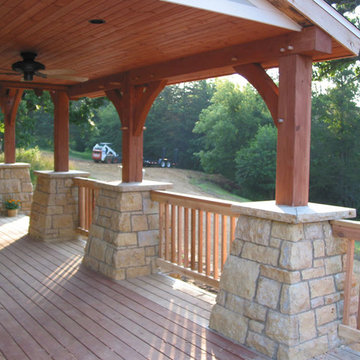
Finished porch showcasing timber frames.
Inspiration for a large arts and crafts side yard verandah in Chicago with natural stone pavers and a roof extension.
Inspiration for a large arts and crafts side yard verandah in Chicago with natural stone pavers and a roof extension.
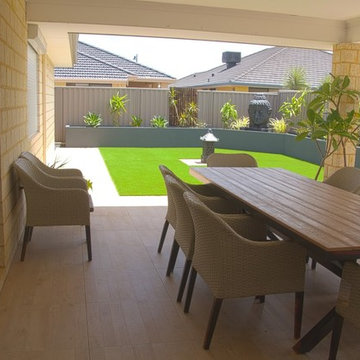
The owner finished the outdoor area off himself, here is the after photo showing the finished home.
This is an example of a small modern side yard verandah in Perth with natural stone pavers and a roof extension.
This is an example of a small modern side yard verandah in Perth with natural stone pavers and a roof extension.
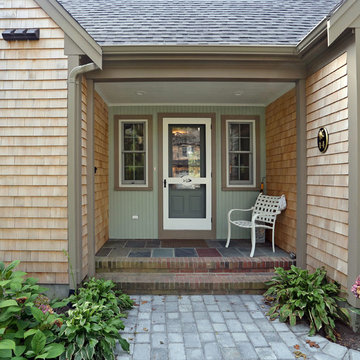
Photo Credits: OnSite Studios
Design ideas for a small traditional side yard verandah in Boston with natural stone pavers and a roof extension.
Design ideas for a small traditional side yard verandah in Boston with natural stone pavers and a roof extension.
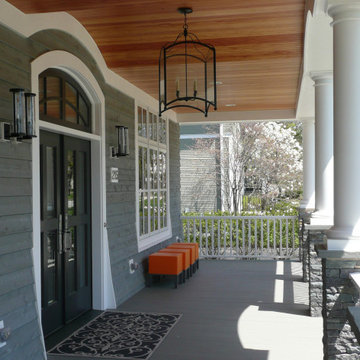
This lyrical home was designed for an artist and her husband in the Northside Overlay District in Wheaton. The owners wanted a home that would fit comfortably into the established neighborhood, while creating its own presence as a new classic. While the large front porch ties the home to its neighbors, subtle details set it apart, such as the granite rubble base, the arched copper entrance, and the delicate curve in the cedar shingle roof. While the exterior echoes its shingle style roots, it is a distilled version of shingle style, a simplified rendering that sets the house firmly in the present day. The interior reinforces its stripped down persona with a long gallery and barrel-vault ceiling leading back to an intersection with the great room ceiling,- yet another barrel vault which defines the main living space in the back of the house. In all the house provides a clean canvas, ready to be filled in with the colorful detail of everyday life.
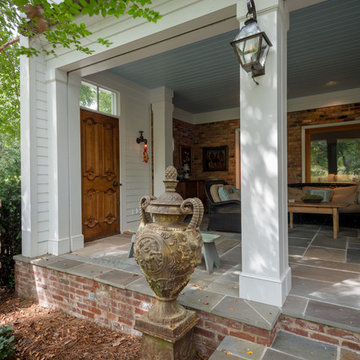
Photo by Matt Hall
Photo of a mid-sized transitional side yard screened-in verandah in Atlanta with natural stone pavers and a roof extension.
Photo of a mid-sized transitional side yard screened-in verandah in Atlanta with natural stone pavers and a roof extension.
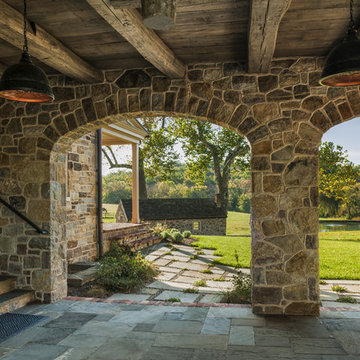
Photo of a country side yard verandah in Philadelphia with natural stone pavers and a roof extension.
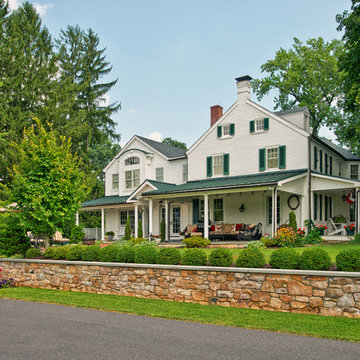
Hub Wilson Photography, Allentown, PA
Inspiration for a large country side yard verandah in Philadelphia with natural stone pavers and a roof extension.
Inspiration for a large country side yard verandah in Philadelphia with natural stone pavers and a roof extension.
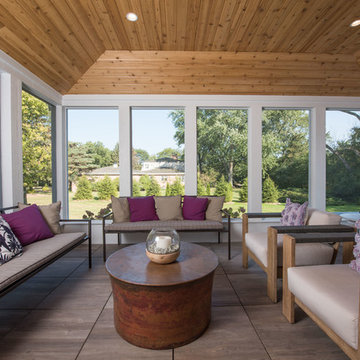
Inspiration for a large transitional side yard screened-in verandah in Chicago with natural stone pavers and a roof extension.
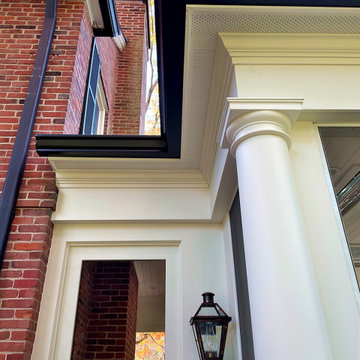
The owner wanted a screened porch sized to accommodate a dining table for 8 and a large soft seating group centered on an outdoor fireplace. The addition was to harmonize with the entry porch and dining bay addition we completed 1-1/2 years ago.
Our solution was to add a pavilion like structure with half round columns applied to structural panels, The panels allow for lateral bracing, screen frame & railing attachment, and space for electrical outlets and fixtures.
Photography by Chris Marshall
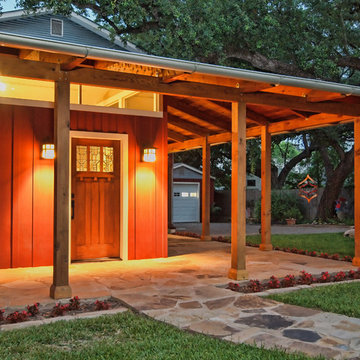
Addition onto 1925 Austin farmhouse. Screened porch makes home feel enormous.
Inspiration for a mid-sized country side yard verandah in Austin with natural stone pavers and a roof extension.
Inspiration for a mid-sized country side yard verandah in Austin with natural stone pavers and a roof extension.
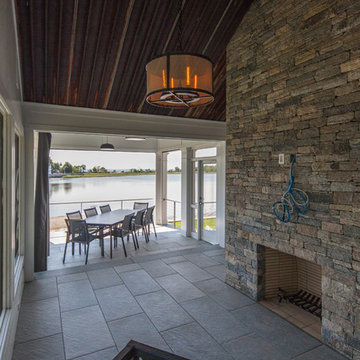
Off of the main family room is a three-season office with reclaimed corrugated steel and barn beam ceiling. The adjacent porch has concealed Phantom electric screens that drop on the touch of a button.
Photographer Alan Kun
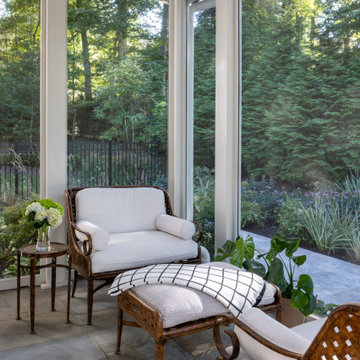
This is an example of a mid-sized side yard screened-in verandah in DC Metro with natural stone pavers and a roof extension.
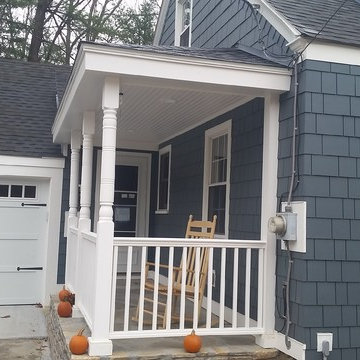
Photo of a small traditional side yard verandah in Boston with natural stone pavers and a roof extension.
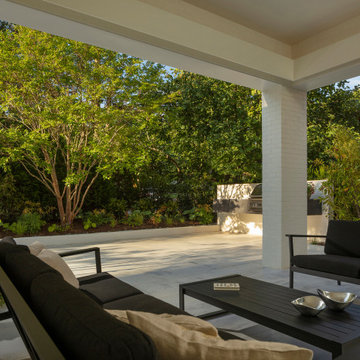
Somerset, MD
This re-conceived rambler for a family of 4 sits comfortably within its original footprint yet meets contemporary living needs through StudioMB's addition of a new second floor, covered and uncovered rear courts, and a lower terrace. These elements, along with a new front court that brings views of the outdoors into the new living and kitchen, overcomes the original layout’s small, dark spaces while the added wood and glass boxes bring natural light deep into the home.
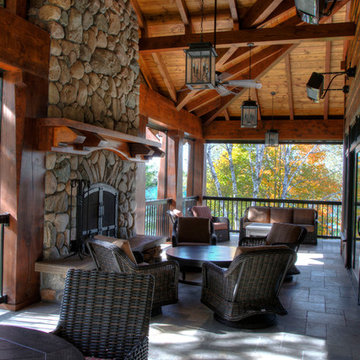
Rick Hammer
Inspiration for a traditional side yard verandah in Minneapolis with a fire feature, natural stone pavers and a roof extension.
Inspiration for a traditional side yard verandah in Minneapolis with a fire feature, natural stone pavers and a roof extension.
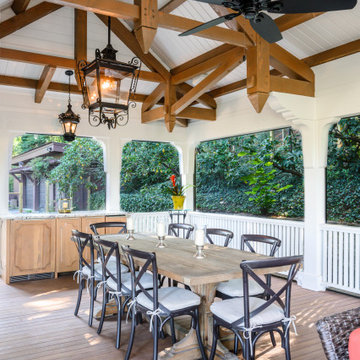
Inspiration for a large country side yard verandah in Other with with fireplace, natural stone pavers and a roof extension.
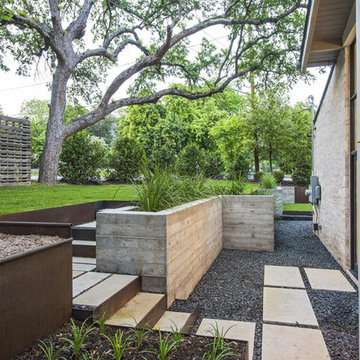
Merrick Ales
Photo of a mid-sized contemporary side yard verandah in Austin with natural stone pavers.
Photo of a mid-sized contemporary side yard verandah in Austin with natural stone pavers.
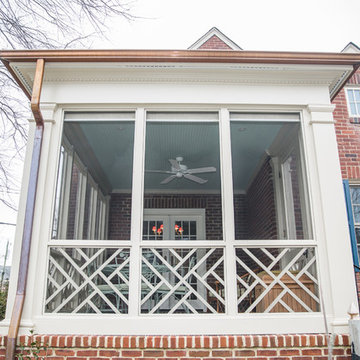
FineCraft Contractors, Inc.
Andrew Noh Photography
Inspiration for a mid-sized arts and crafts side yard screened-in verandah in DC Metro with natural stone pavers and a roof extension.
Inspiration for a mid-sized arts and crafts side yard screened-in verandah in DC Metro with natural stone pavers and a roof extension.
Side Yard Verandah Design Ideas with Natural Stone Pavers
9