Single-wall Kitchen Design Ideas
Refine by:
Budget
Sort by:Popular Today
1 - 20 of 103 photos
Item 1 of 3
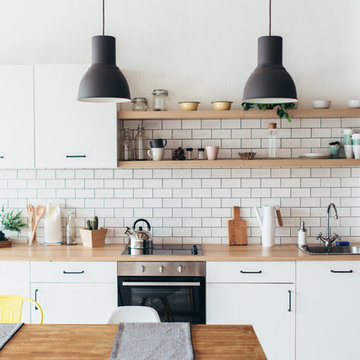
Inspiration for a small scandinavian single-wall kitchen in Other with flat-panel cabinets, white cabinets, laminate benchtops, black appliances, a drop-in sink, white splashback, subway tile splashback and beige benchtop.
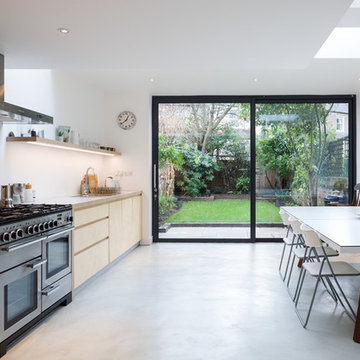
Peter Abrahams
This is an example of a mid-sized contemporary single-wall eat-in kitchen in London with flat-panel cabinets, light wood cabinets, laminate benchtops, no island, white benchtop, stainless steel appliances, concrete floors and grey floor.
This is an example of a mid-sized contemporary single-wall eat-in kitchen in London with flat-panel cabinets, light wood cabinets, laminate benchtops, no island, white benchtop, stainless steel appliances, concrete floors and grey floor.
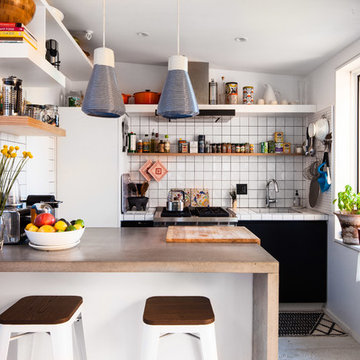
Andrew Kist
A 750 square foot top floor apartment is transformed from a cramped and musty two bedroom into a sun-drenched aerie with a second floor home office recaptured from an old storage loft. Multiple skylights and a large picture window allow light to fill the space altering the feeling throughout the days and seasons. Views of New York Harbor, previously ignored, are now a daily event.
Featured in the Fall 2016 issue of Domino, and on Refinery 29.
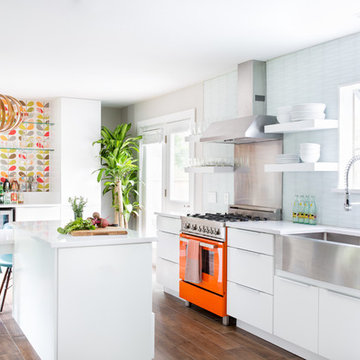
Molly Winters Photography
Photo of a mid-sized midcentury single-wall eat-in kitchen in Austin with a farmhouse sink, flat-panel cabinets, white cabinets, quartz benchtops, white splashback, glass tile splashback, stainless steel appliances, ceramic floors and with island.
Photo of a mid-sized midcentury single-wall eat-in kitchen in Austin with a farmhouse sink, flat-panel cabinets, white cabinets, quartz benchtops, white splashback, glass tile splashback, stainless steel appliances, ceramic floors and with island.
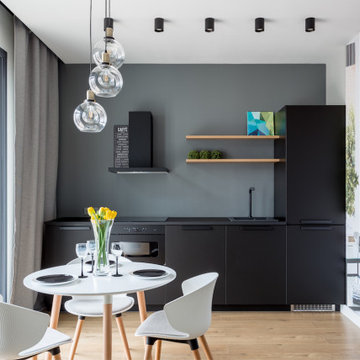
Design ideas for a small contemporary single-wall eat-in kitchen in Saint Petersburg with a drop-in sink, flat-panel cabinets, black cabinets, black appliances, medium hardwood floors, no island, brown floor, black benchtop and grey splashback.
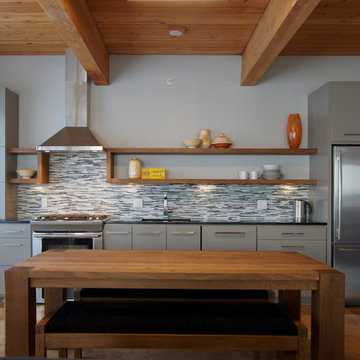
Contemporary single-wall eat-in kitchen in Portland with stainless steel appliances, flat-panel cabinets, grey cabinets, grey splashback and matchstick tile splashback.
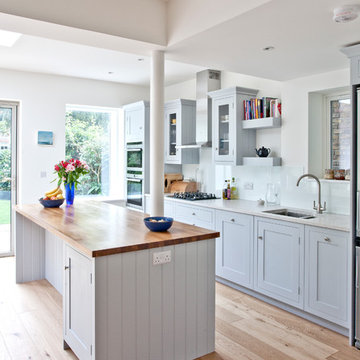
Fraser Marr Photography
Design ideas for a mid-sized traditional single-wall eat-in kitchen in Surrey with shaker cabinets and with island.
Design ideas for a mid-sized traditional single-wall eat-in kitchen in Surrey with shaker cabinets and with island.
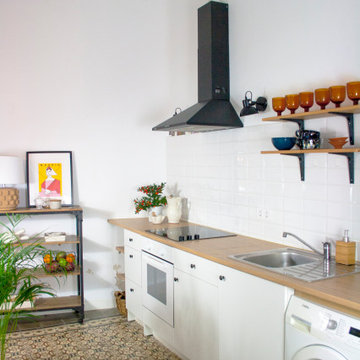
Photo of a small contemporary single-wall kitchen in Madrid with a drop-in sink, flat-panel cabinets, white cabinets, wood benchtops, white splashback, porcelain splashback, white appliances, no island, brown floor and beige benchtop.
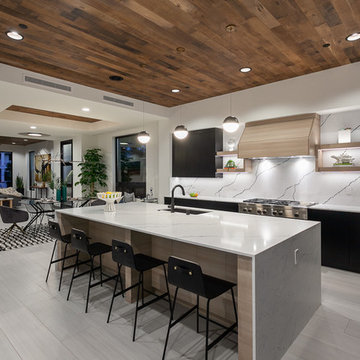
Inspiration for a contemporary single-wall open plan kitchen in Orange County with an undermount sink, flat-panel cabinets, black cabinets, white splashback, stainless steel appliances, with island, beige floor and white benchtop.
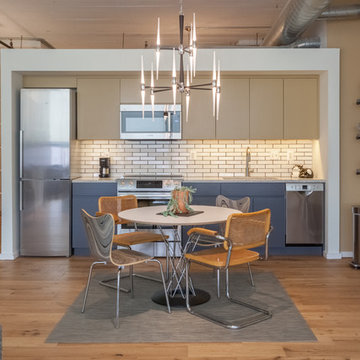
Plate 3
This is an example of a small industrial single-wall eat-in kitchen in Philadelphia with an undermount sink, flat-panel cabinets, quartz benchtops, white splashback, subway tile splashback, stainless steel appliances, medium hardwood floors, no island, brown floor and blue cabinets.
This is an example of a small industrial single-wall eat-in kitchen in Philadelphia with an undermount sink, flat-panel cabinets, quartz benchtops, white splashback, subway tile splashback, stainless steel appliances, medium hardwood floors, no island, brown floor and blue cabinets.
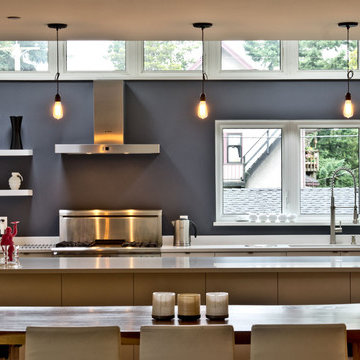
mango design company designed a moderist addition to this 100 year old house. we integrated a shed dormer at the front and a butterfly roof over the new addition at rear.
the interior was completely gutted, re-spaced and refinished.
styling by homeowners
photography by eric saczuk spacehoggraphics.com
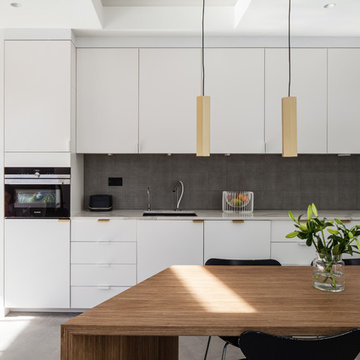
Photo: Adelina Iliev Photography
Inspiration for a contemporary single-wall eat-in kitchen in London with an undermount sink, flat-panel cabinets, white cabinets, grey splashback, stainless steel appliances, concrete floors, no island, grey floor and white benchtop.
Inspiration for a contemporary single-wall eat-in kitchen in London with an undermount sink, flat-panel cabinets, white cabinets, grey splashback, stainless steel appliances, concrete floors, no island, grey floor and white benchtop.
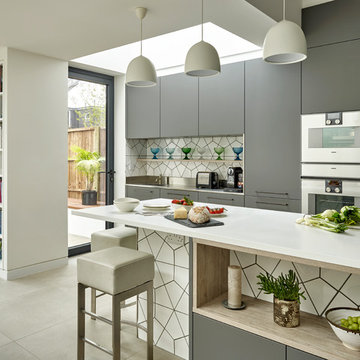
Contemporary single-wall eat-in kitchen in London with flat-panel cabinets, grey cabinets, solid surface benchtops, white splashback, ceramic splashback, stainless steel appliances, ceramic floors, with island and grey floor.
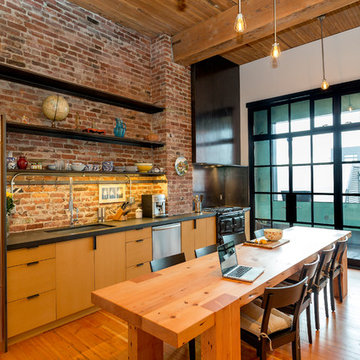
Photo by Ross Anania
Design ideas for an industrial single-wall eat-in kitchen in Seattle with an undermount sink, flat-panel cabinets, medium wood cabinets, stainless steel appliances and medium hardwood floors.
Design ideas for an industrial single-wall eat-in kitchen in Seattle with an undermount sink, flat-panel cabinets, medium wood cabinets, stainless steel appliances and medium hardwood floors.
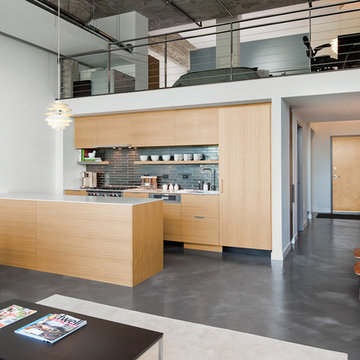
The design challenge for this loft located in a manufacturing building dating to the late 19th Century was to update it with a more contemporary, modern design, renovate the kitchen and bath, and unify the space while respecting the building’s industrial origins. By rethinking existing spaces and contrasting the rough industrial shell of the building with a sleek modernist interior, the Feinmann team fulfilled the unrealized potential of the space.
Working closely with the homeowners, sophisticated materials were chosen to complement a sleek design and completely change the way one experiences the space.
For safety, selection of of a stainless steel post and handrail with stainless steel cable was installed preserving the open feel of the loft space and created the strong connection between loft and downstairs living space.
In the kitchen, other material choices created the desired contemporary look: custom cabinetry that shows off the wood grain, panelized appliances, crisp white Corian countertops and gunmetal ceramic tiles. In the bath, a simple tub with just sheet of glass instead of a shower curtain keeps the small bath feeling as open as possible.
Throughout, a concrete micro-topped floor with multi-color undertones reiterates the building’s industrial origins. Sleek horizontal lines add to the clean modern aesthetic. The team’s meticulous attention to detail from start to finish captured the homeowner’s desire for a look worthy of Dwell magazine.
Photos by John Horner
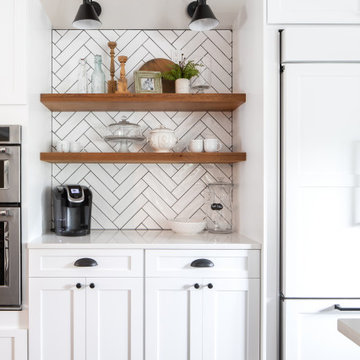
This is an example of a mid-sized country single-wall kitchen in Seattle with shaker cabinets, white cabinets, white splashback, ceramic splashback, medium hardwood floors, brown floor and white benchtop.
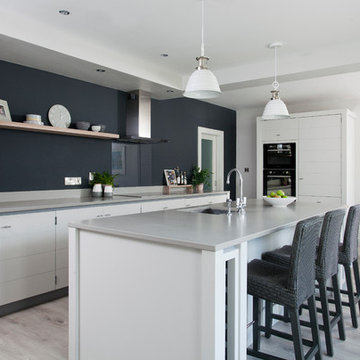
Design ideas for a large transitional single-wall open plan kitchen in Dublin with flat-panel cabinets, white cabinets, light hardwood floors, with island, grey floor, an undermount sink and black appliances.
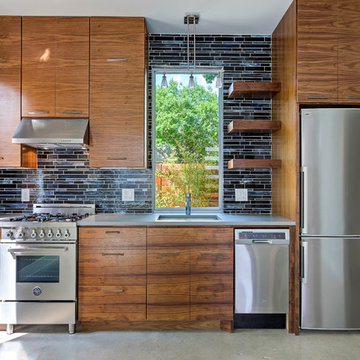
Contemporary single-wall kitchen in Austin with an undermount sink, flat-panel cabinets, medium wood cabinets, black splashback and stainless steel appliances.
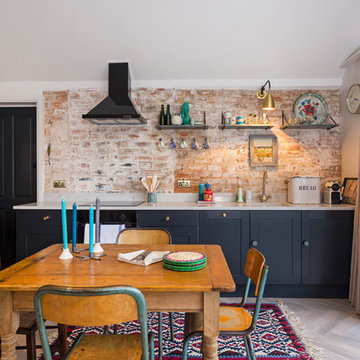
Richard Gadsby Photography
Eclectic single-wall eat-in kitchen in Kent with shaker cabinets, blue cabinets, red splashback, brick splashback, black appliances, light hardwood floors, no island and beige floor.
Eclectic single-wall eat-in kitchen in Kent with shaker cabinets, blue cabinets, red splashback, brick splashback, black appliances, light hardwood floors, no island and beige floor.
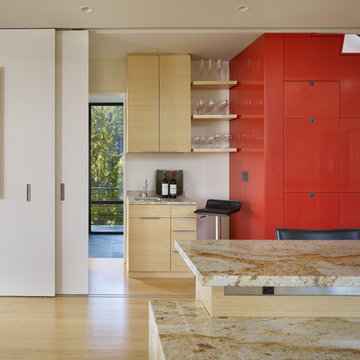
Photographer: Benjamin Benschneider
Photo of a mid-sized modern single-wall open plan kitchen in Seattle with flat-panel cabinets, granite benchtops, light wood cabinets, with island, an undermount sink and bamboo floors.
Photo of a mid-sized modern single-wall open plan kitchen in Seattle with flat-panel cabinets, granite benchtops, light wood cabinets, with island, an undermount sink and bamboo floors.
Single-wall Kitchen Design Ideas
1