Single-wall Kitchen Design Ideas
Refine by:
Budget
Sort by:Popular Today
41 - 60 of 103 photos
Item 1 of 3
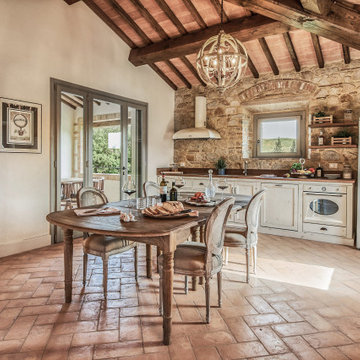
Piano primo cucina-pranzo
This is an example of a mid-sized mediterranean single-wall eat-in kitchen in Florence with an undermount sink, recessed-panel cabinets, white cabinets, brown splashback, stone tile splashback, white appliances, terra-cotta floors, no island, brown floor, brown benchtop and wood.
This is an example of a mid-sized mediterranean single-wall eat-in kitchen in Florence with an undermount sink, recessed-panel cabinets, white cabinets, brown splashback, stone tile splashback, white appliances, terra-cotta floors, no island, brown floor, brown benchtop and wood.
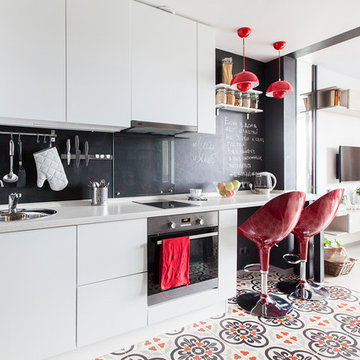
Юрий Гришко
Small scandinavian single-wall open plan kitchen in Moscow with a drop-in sink, flat-panel cabinets, white cabinets, solid surface benchtops, black splashback, glass sheet splashback, stainless steel appliances, grey benchtop, porcelain floors, no island and multi-coloured floor.
Small scandinavian single-wall open plan kitchen in Moscow with a drop-in sink, flat-panel cabinets, white cabinets, solid surface benchtops, black splashback, glass sheet splashback, stainless steel appliances, grey benchtop, porcelain floors, no island and multi-coloured floor.
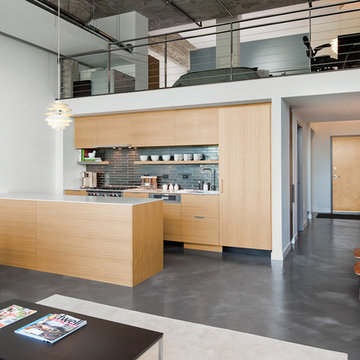
The design challenge for this loft located in a manufacturing building dating to the late 19th Century was to update it with a more contemporary, modern design, renovate the kitchen and bath, and unify the space while respecting the building’s industrial origins. By rethinking existing spaces and contrasting the rough industrial shell of the building with a sleek modernist interior, the Feinmann team fulfilled the unrealized potential of the space.
Working closely with the homeowners, sophisticated materials were chosen to complement a sleek design and completely change the way one experiences the space.
For safety, selection of of a stainless steel post and handrail with stainless steel cable was installed preserving the open feel of the loft space and created the strong connection between loft and downstairs living space.
In the kitchen, other material choices created the desired contemporary look: custom cabinetry that shows off the wood grain, panelized appliances, crisp white Corian countertops and gunmetal ceramic tiles. In the bath, a simple tub with just sheet of glass instead of a shower curtain keeps the small bath feeling as open as possible.
Throughout, a concrete micro-topped floor with multi-color undertones reiterates the building’s industrial origins. Sleek horizontal lines add to the clean modern aesthetic. The team’s meticulous attention to detail from start to finish captured the homeowner’s desire for a look worthy of Dwell magazine.
Photos by John Horner
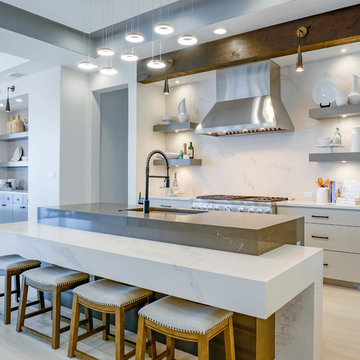
Modern kitchen design featuring 2 islands in contrasting black and white Caesarstone in Pietra Grey and Statuario Maximus. Full quartz backsplash behind stove.
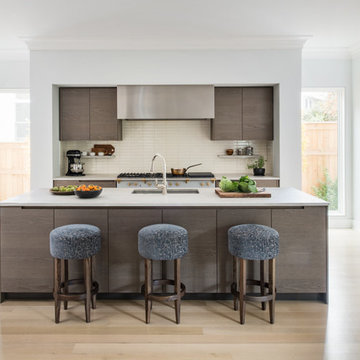
This is an example of a mid-sized contemporary single-wall eat-in kitchen in DC Metro with an undermount sink, flat-panel cabinets, dark wood cabinets, beige splashback, light hardwood floors, with island, beige floor, white benchtop, solid surface benchtops, ceramic splashback and stainless steel appliances.
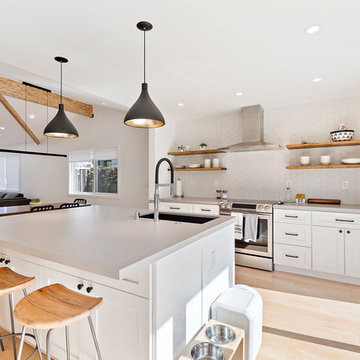
Design ideas for a mid-sized contemporary single-wall open plan kitchen in San Francisco with an undermount sink, shaker cabinets, white cabinets, white splashback, stainless steel appliances, light hardwood floors, with island, beige floor and grey benchtop.
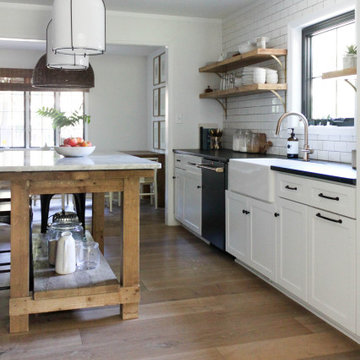
Design ideas for a mid-sized country single-wall eat-in kitchen in Indianapolis with a farmhouse sink, shaker cabinets, white cabinets, white splashback, subway tile splashback, medium hardwood floors, with island, brown floor and black benchtop.
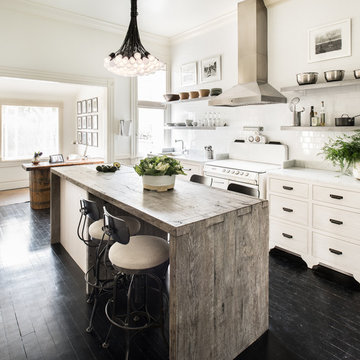
Drew Kelly
Photo of a mid-sized transitional single-wall kitchen in San Francisco with an undermount sink, with island, flat-panel cabinets, light wood cabinets, marble benchtops, white splashback, ceramic splashback, stainless steel appliances and dark hardwood floors.
Photo of a mid-sized transitional single-wall kitchen in San Francisco with an undermount sink, with island, flat-panel cabinets, light wood cabinets, marble benchtops, white splashback, ceramic splashback, stainless steel appliances and dark hardwood floors.
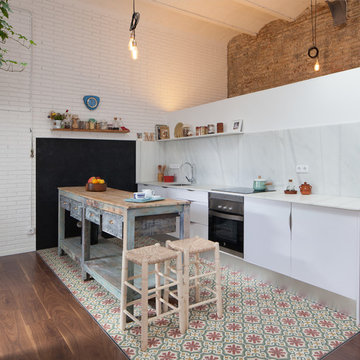
Interiorista: Desirée García Paredes
Fotógrafa: Yanina Mazzei
Constructora: Carmarefor s.l.
This is an example of a mid-sized mediterranean single-wall open plan kitchen in Barcelona with flat-panel cabinets, white cabinets, with island, an undermount sink, white splashback, stone slab splashback and black appliances.
This is an example of a mid-sized mediterranean single-wall open plan kitchen in Barcelona with flat-panel cabinets, white cabinets, with island, an undermount sink, white splashback, stone slab splashback and black appliances.
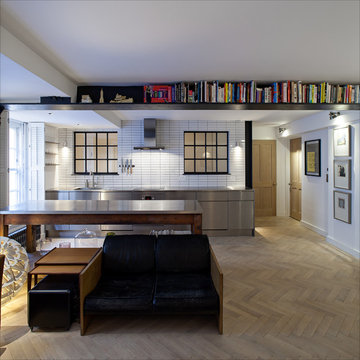
Peter Landers Photography
This is an example of an industrial single-wall kitchen in London with stainless steel benchtops.
This is an example of an industrial single-wall kitchen in London with stainless steel benchtops.
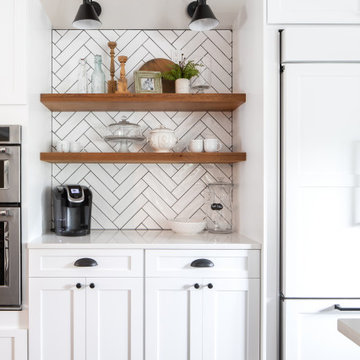
This is an example of a mid-sized country single-wall kitchen in Seattle with shaker cabinets, white cabinets, white splashback, ceramic splashback, medium hardwood floors, brown floor and white benchtop.
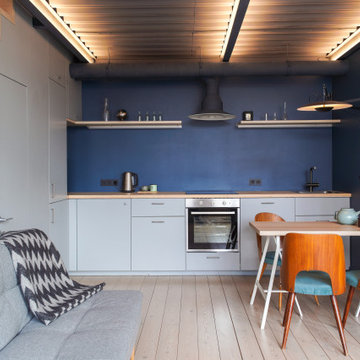
Design ideas for a small contemporary single-wall open plan kitchen in Saint Petersburg with flat-panel cabinets, grey cabinets, wood benchtops, light hardwood floors, no island, beige floor and brown benchtop.
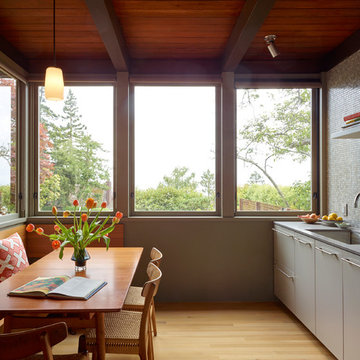
Tasteful update to classic Henry Hill mid-century modern in the Berkeley Hills designed by Fischer Architecture in 2017. The project was featured by Curbed.com. Construction work required updating all systems to modern standards and code. Project included full master bedroom with ensuite bath, kitchen remodel, new roofing and windows, plumbing and electrical update, security system and modern technology updates. All materials were specified by the team at Fisher Architecture to provide modern equivalents to the originals. Photography: Leslie Williamson
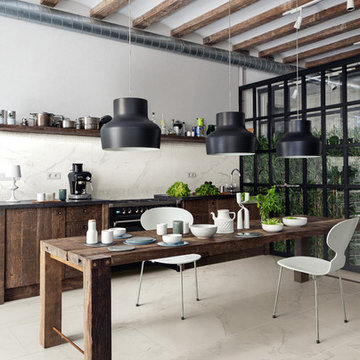
Collection: Natural Stone - Color: Palissandro - Size: 24x48, 1x1 mosaic
Large country single-wall eat-in kitchen in New York with stone slab splashback, porcelain floors, no island, flat-panel cabinets, dark wood cabinets and white splashback.
Large country single-wall eat-in kitchen in New York with stone slab splashback, porcelain floors, no island, flat-panel cabinets, dark wood cabinets and white splashback.
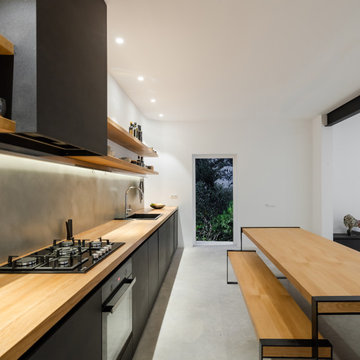
Design ideas for a large contemporary single-wall open plan kitchen in Valencia with flat-panel cabinets, black cabinets, wood benchtops, grey splashback, no island, grey floor, a drop-in sink, porcelain splashback, panelled appliances, porcelain floors and beige benchtop.
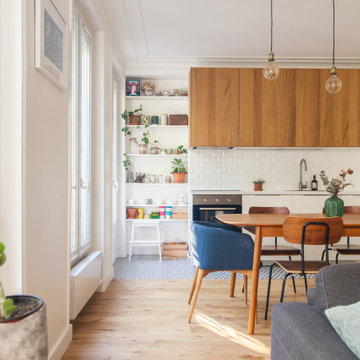
This is an example of a mid-sized contemporary single-wall open plan kitchen in Paris with an undermount sink, flat-panel cabinets, white cabinets, white splashback, panelled appliances, porcelain floors, no island, blue floor and turquoise benchtop.
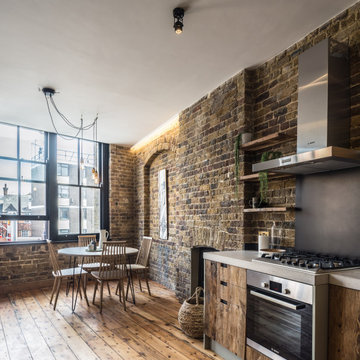
Brandler London were employed to carry out the conversion of an old hop warehouse in Southwark Bridge Road. The works involved a complete demolition of the interior with removal of unstable floors, roof and additional structural support being installed. The structural works included the installation of new structural floors, including an additional one, and new staircases of various types throughout. A new roof was also installed to the structure. The project also included the replacement of all existing MEP (mechanical, electrical & plumbing), fire detection and alarm systems and IT installations. New boiler and heating systems were installed as well as electrical cabling, mains distribution and sub-distribution boards throughout. The fit out decorative flooring, ceilings, walls and lighting as well as complete decoration throughout. The existing windows were kept in place but were repaired and renovated prior to the installation of an additional double glazing system behind them. A roof garden complete with decking and a glass and steel balustrade system and including planting, a hot tub and furniture. The project was completed within nine months from the commencement of works on site.
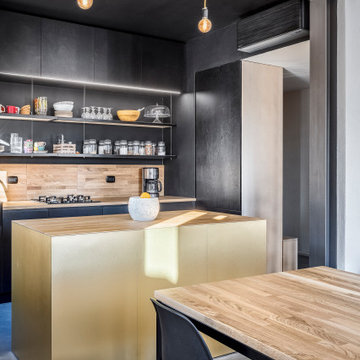
Design ideas for a mid-sized contemporary single-wall open plan kitchen in Other with a single-bowl sink, flat-panel cabinets, black cabinets, wood benchtops, timber splashback, concrete floors, with island, grey floor, beige splashback, panelled appliances and beige benchtop.
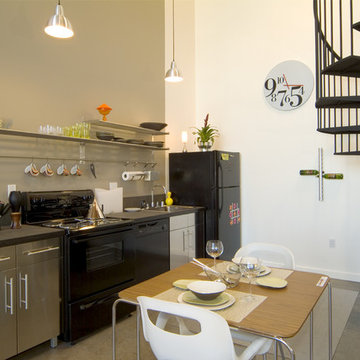
Inspiration for a modern single-wall eat-in kitchen in Sacramento with black appliances, flat-panel cabinets, stainless steel cabinets, a drop-in sink, solid surface benchtops, concrete floors and no island.
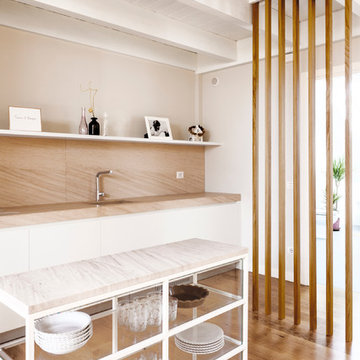
Davide Galli
Inspiration for a contemporary single-wall kitchen in Milan with flat-panel cabinets, white cabinets, stone slab splashback, with island, an undermount sink, beige splashback, medium hardwood floors and beige benchtop.
Inspiration for a contemporary single-wall kitchen in Milan with flat-panel cabinets, white cabinets, stone slab splashback, with island, an undermount sink, beige splashback, medium hardwood floors and beige benchtop.
Single-wall Kitchen Design Ideas
3