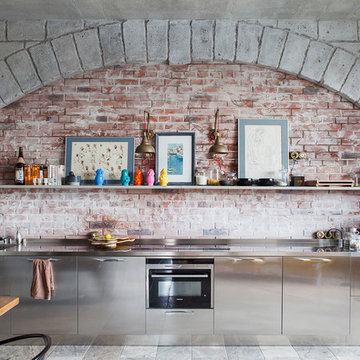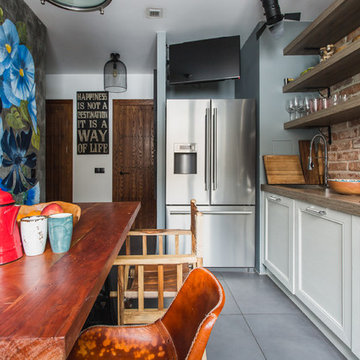Single-wall Kitchen Design Ideas
Refine by:
Budget
Sort by:Popular Today
1 - 20 of 40 photos
Item 1 of 3
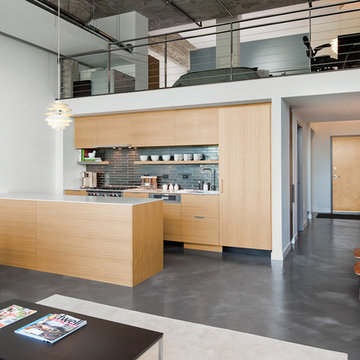
The design challenge for this loft located in a manufacturing building dating to the late 19th Century was to update it with a more contemporary, modern design, renovate the kitchen and bath, and unify the space while respecting the building’s industrial origins. By rethinking existing spaces and contrasting the rough industrial shell of the building with a sleek modernist interior, the Feinmann team fulfilled the unrealized potential of the space.
Working closely with the homeowners, sophisticated materials were chosen to complement a sleek design and completely change the way one experiences the space.
For safety, selection of of a stainless steel post and handrail with stainless steel cable was installed preserving the open feel of the loft space and created the strong connection between loft and downstairs living space.
In the kitchen, other material choices created the desired contemporary look: custom cabinetry that shows off the wood grain, panelized appliances, crisp white Corian countertops and gunmetal ceramic tiles. In the bath, a simple tub with just sheet of glass instead of a shower curtain keeps the small bath feeling as open as possible.
Throughout, a concrete micro-topped floor with multi-color undertones reiterates the building’s industrial origins. Sleek horizontal lines add to the clean modern aesthetic. The team’s meticulous attention to detail from start to finish captured the homeowner’s desire for a look worthy of Dwell magazine.
Photos by John Horner
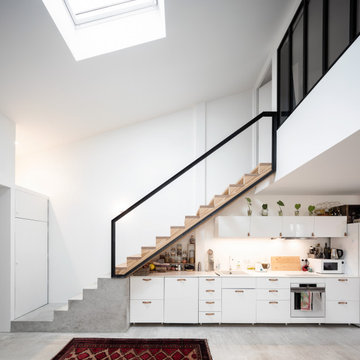
Large contemporary single-wall kitchen in Bordeaux with a drop-in sink, flat-panel cabinets, white cabinets, white appliances, no island, grey floor and white benchtop.
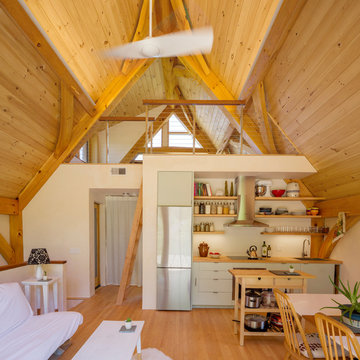
A view of the kitchen, loft, and exposed timber frame structure.
photo by Lael Taylor
Inspiration for a small country single-wall open plan kitchen in DC Metro with flat-panel cabinets, wood benchtops, white splashback, stainless steel appliances, brown floor, brown benchtop, grey cabinets, medium hardwood floors and with island.
Inspiration for a small country single-wall open plan kitchen in DC Metro with flat-panel cabinets, wood benchtops, white splashback, stainless steel appliances, brown floor, brown benchtop, grey cabinets, medium hardwood floors and with island.
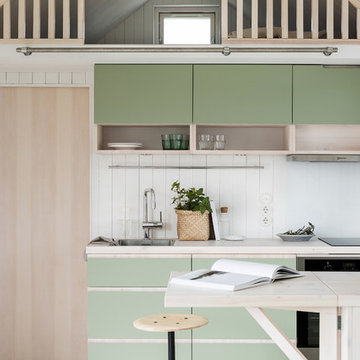
Kök under loft i modulbyggt Attefallshus.
Photo of a scandinavian single-wall kitchen in Stockholm with a peninsula, a drop-in sink, flat-panel cabinets, green cabinets, wood benchtops, white splashback and beige benchtop.
Photo of a scandinavian single-wall kitchen in Stockholm with a peninsula, a drop-in sink, flat-panel cabinets, green cabinets, wood benchtops, white splashback and beige benchtop.
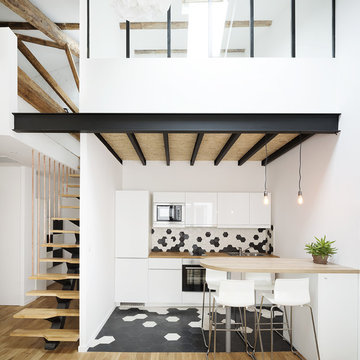
Photo of a mid-sized scandinavian single-wall eat-in kitchen in Montpellier with a drop-in sink, wood benchtops, multi-coloured splashback, ceramic splashback, white appliances, ceramic floors, a peninsula and flat-panel cabinets.
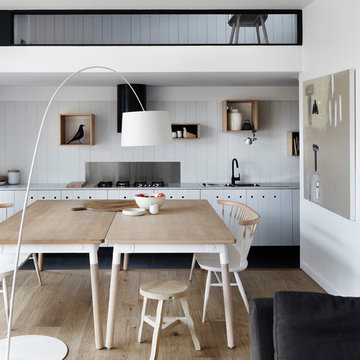
Sharyn Cairns
Design ideas for a contemporary single-wall open plan kitchen in Melbourne with light hardwood floors and no island.
Design ideas for a contemporary single-wall open plan kitchen in Melbourne with light hardwood floors and no island.
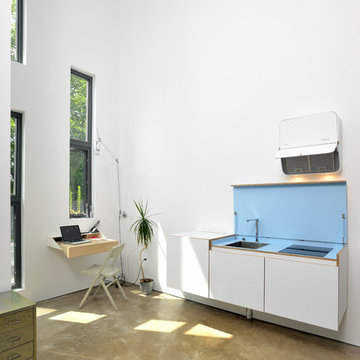
Larry Arnal
Small contemporary single-wall open plan kitchen in Toronto with an undermount sink, flat-panel cabinets, white cabinets, panelled appliances and no island.
Small contemporary single-wall open plan kitchen in Toronto with an undermount sink, flat-panel cabinets, white cabinets, panelled appliances and no island.
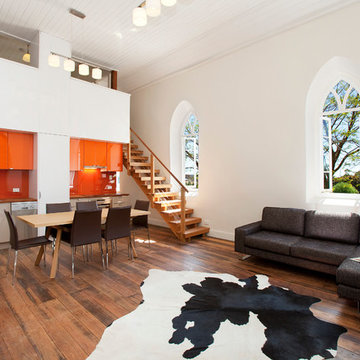
The kitchen divides the main space ans supports the mezzanine bedroom over.
Photo of an industrial single-wall open plan kitchen in Sydney with an undermount sink, flat-panel cabinets, orange cabinets, orange splashback, glass sheet splashback and stainless steel appliances.
Photo of an industrial single-wall open plan kitchen in Sydney with an undermount sink, flat-panel cabinets, orange cabinets, orange splashback, glass sheet splashback and stainless steel appliances.
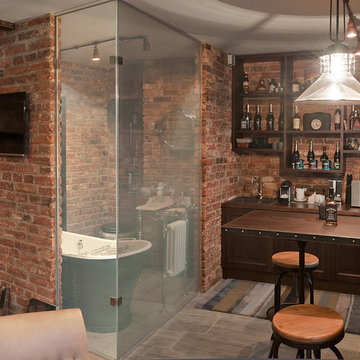
Design ideas for an industrial single-wall open plan kitchen in Moscow with a drop-in sink, recessed-panel cabinets, brown cabinets, brown splashback and brick splashback.
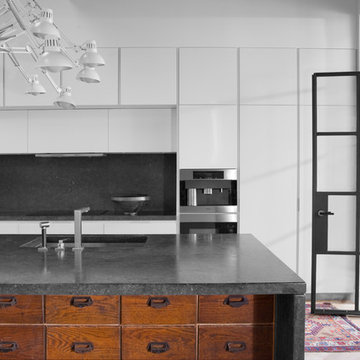
An antique apothocary cabinet serves as the base for the kitchen island. Poliform cabinets create a minimal wall while hiding storage and appliances.
Photo by Adam Milliron
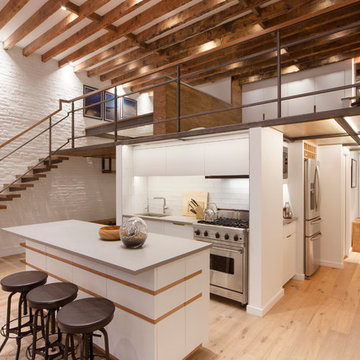
Photography by Nico Arellano
Design ideas for a mid-sized industrial single-wall open plan kitchen in New York with flat-panel cabinets, white cabinets, white splashback, glass tile splashback, stainless steel appliances, medium hardwood floors, with island, an undermount sink and soapstone benchtops.
Design ideas for a mid-sized industrial single-wall open plan kitchen in New York with flat-panel cabinets, white cabinets, white splashback, glass tile splashback, stainless steel appliances, medium hardwood floors, with island, an undermount sink and soapstone benchtops.
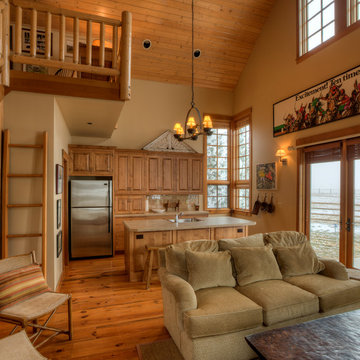
Guest cottage great room looking toward the kitchen.
Photography by Lucas Henning.
Photo of a small country single-wall open plan kitchen in Seattle with a drop-in sink, raised-panel cabinets, brown cabinets, tile benchtops, beige splashback, porcelain splashback, stainless steel appliances, medium hardwood floors, with island, brown floor and beige benchtop.
Photo of a small country single-wall open plan kitchen in Seattle with a drop-in sink, raised-panel cabinets, brown cabinets, tile benchtops, beige splashback, porcelain splashback, stainless steel appliances, medium hardwood floors, with island, brown floor and beige benchtop.
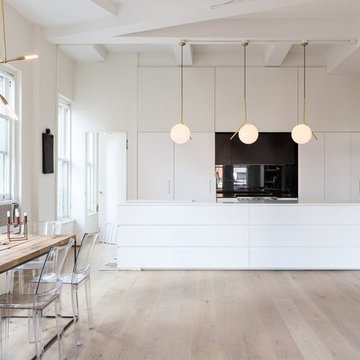
This is an example of a mid-sized scandinavian single-wall eat-in kitchen in New York with flat-panel cabinets, white cabinets, marble benchtops, black splashback, stone slab splashback, black appliances, light hardwood floors and with island.
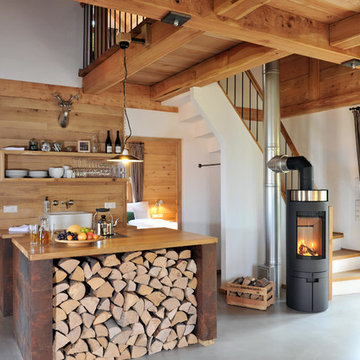
Handweiserhütte oHG
Jessica Gerritsen & Ralf Blümer
Lenninghof 26 (am Skilift)
57392 Schmallenberg
© Fotos: Cyrus Saedi, Hotelfotograf | www.cyrus-saedi.com
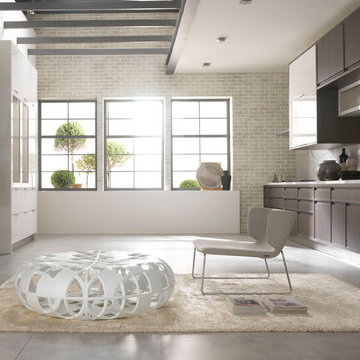
Urban Homes, the award-winning kitchen and bath designer showroom in New York City, presents the U.S. debut of “Timeline,” a new signature kitchen collection from Aster Cucine, one of the European leaders in innovative kitchen design. The Timeline collection marks the first collaboration of its kind between an Italian kitchen manufacturer and an American design firm, workshop/apd
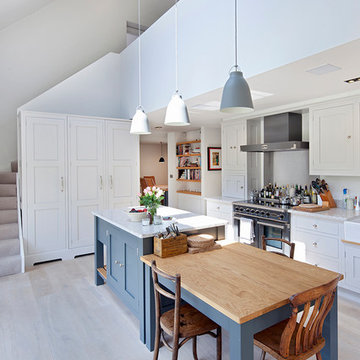
Thomas&Thomas
Scandinavian single-wall eat-in kitchen in Oxfordshire with a farmhouse sink, shaker cabinets, white cabinets, stainless steel appliances, light hardwood floors and with island.
Scandinavian single-wall eat-in kitchen in Oxfordshire with a farmhouse sink, shaker cabinets, white cabinets, stainless steel appliances, light hardwood floors and with island.
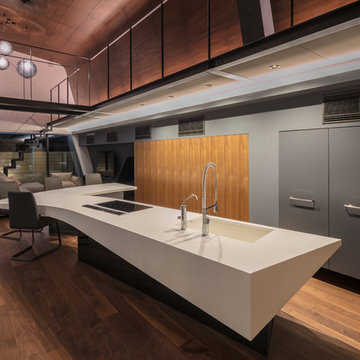
Stirling Elmendorf Photography
Inspiration for a contemporary single-wall kitchen in Kobe with flat-panel cabinets, grey cabinets, dark hardwood floors, with island and brown floor.
Inspiration for a contemporary single-wall kitchen in Kobe with flat-panel cabinets, grey cabinets, dark hardwood floors, with island and brown floor.
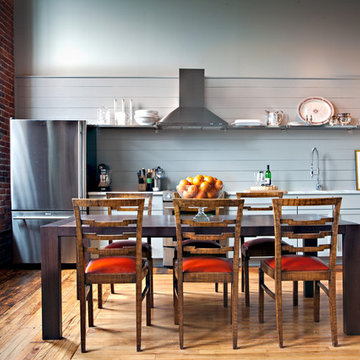
This is an example of a contemporary single-wall eat-in kitchen in Nashville with stainless steel appliances and open cabinets.
Single-wall Kitchen Design Ideas
1
