Single-wall Kitchen Design Ideas
Refine by:
Budget
Sort by:Popular Today
81 - 100 of 241 photos
Item 1 of 3
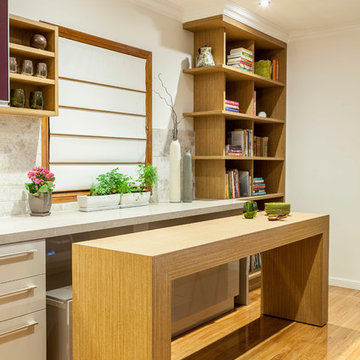
Design ideas for a contemporary single-wall kitchen in Brisbane with flat-panel cabinets and medium hardwood floors.
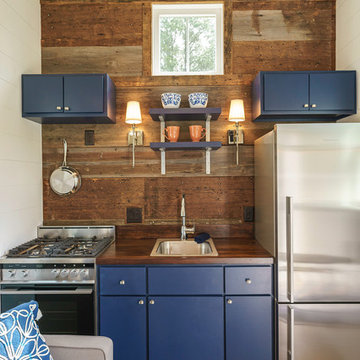
Tom Jenkins
This is an example of a small transitional single-wall kitchen in Atlanta with a drop-in sink, flat-panel cabinets, blue cabinets, wood benchtops, stainless steel appliances, dark hardwood floors and no island.
This is an example of a small transitional single-wall kitchen in Atlanta with a drop-in sink, flat-panel cabinets, blue cabinets, wood benchtops, stainless steel appliances, dark hardwood floors and no island.
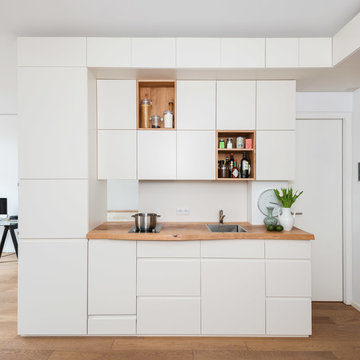
Das Lawinenholz wurde per Spedition an die Firma Lücking Innenausbau nach Berlin versandt, die für die Schreinerarbeiten zuständig war. Mit besonders viel Liebe zum Detail wurde dieses dann in das weiße Einbaumöbel integriert.
Am beeindruckendsten wirkt die Arbeitsplatte, die aus einem einzigen dicken Brett gefertigt wurde. Die vordere Kante wurde dabei auf besonderen Wunsch der Kundin natürlich belassen und nicht gerade beschnitten.
Foto: Thomas Straub
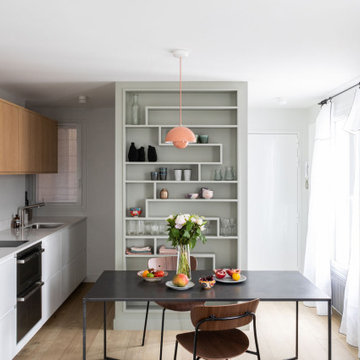
La pièce de vie de l'appartement s'articule autour de la table à manger.
Design ideas for a small contemporary single-wall open plan kitchen in Paris with light hardwood floors, an undermount sink, flat-panel cabinets, white cabinets, stainless steel appliances, beige floor and white benchtop.
Design ideas for a small contemporary single-wall open plan kitchen in Paris with light hardwood floors, an undermount sink, flat-panel cabinets, white cabinets, stainless steel appliances, beige floor and white benchtop.
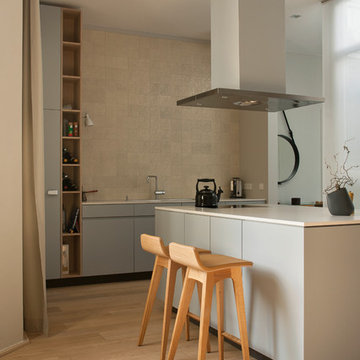
Innenausbau eines Apartement
This is an example of a small scandinavian single-wall eat-in kitchen in Berlin with a drop-in sink, flat-panel cabinets, quartz benchtops, ceramic splashback, black appliances, light hardwood floors, with island, blue cabinets and beige splashback.
This is an example of a small scandinavian single-wall eat-in kitchen in Berlin with a drop-in sink, flat-panel cabinets, quartz benchtops, ceramic splashback, black appliances, light hardwood floors, with island, blue cabinets and beige splashback.
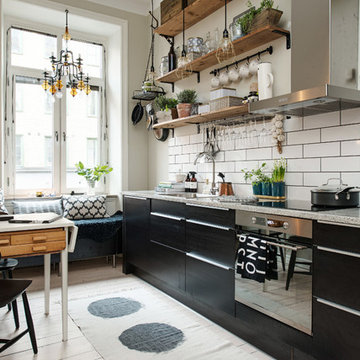
Fredrik Karlsson
Scandinavian single-wall eat-in kitchen in Gothenburg with flat-panel cabinets, black cabinets, granite benchtops, white splashback, subway tile splashback, stainless steel appliances, an undermount sink and painted wood floors.
Scandinavian single-wall eat-in kitchen in Gothenburg with flat-panel cabinets, black cabinets, granite benchtops, white splashback, subway tile splashback, stainless steel appliances, an undermount sink and painted wood floors.
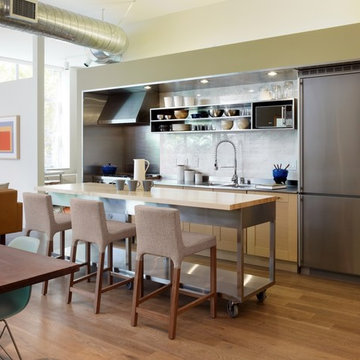
Eric Straudmeier
Photo of an industrial single-wall open plan kitchen in Los Angeles with stainless steel benchtops, open cabinets, an integrated sink, stainless steel cabinets, white splashback, stone slab splashback and stainless steel appliances.
Photo of an industrial single-wall open plan kitchen in Los Angeles with stainless steel benchtops, open cabinets, an integrated sink, stainless steel cabinets, white splashback, stone slab splashback and stainless steel appliances.
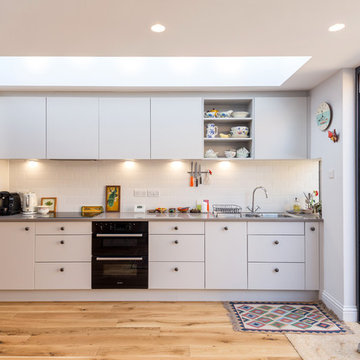
The new kitchen dining room is well-lit by long flat skylights fitted with small LED lights for subtle illumination at night. The kitchen units occupy one wall and are coloured to blend with the walls. The Ted Todd engineered oak flooring is laid throughout the ground floor of the house from front door to back giving a flowing consistency to all the spaces. The newly-paved rear courtyard garden has a level matching the inside to create a seamless flow of space.
lukasz@lukaszwphotography.com
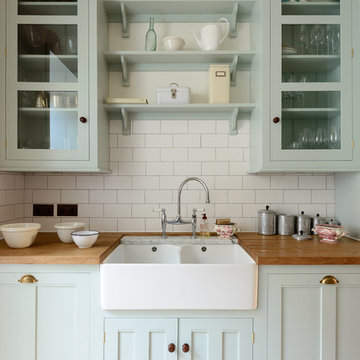
deVOL Kitchens
Design ideas for a mid-sized traditional single-wall separate kitchen in London with beaded inset cabinets, blue cabinets, wood benchtops, white splashback, subway tile splashback, stainless steel appliances, light hardwood floors, no island and a double-bowl sink.
Design ideas for a mid-sized traditional single-wall separate kitchen in London with beaded inset cabinets, blue cabinets, wood benchtops, white splashback, subway tile splashback, stainless steel appliances, light hardwood floors, no island and a double-bowl sink.
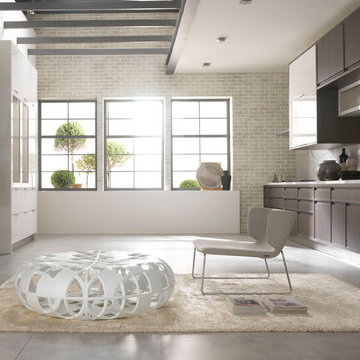
Urban Homes, the award-winning kitchen and bath designer showroom in New York City, presents the U.S. debut of “Timeline,” a new signature kitchen collection from Aster Cucine, one of the European leaders in innovative kitchen design. The Timeline collection marks the first collaboration of its kind between an Italian kitchen manufacturer and an American design firm, workshop/apd
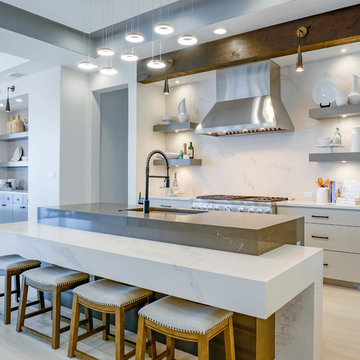
Modern kitchen design featuring 2 islands in contrasting black and white Caesarstone in Pietra Grey and Statuario Maximus. Full quartz backsplash behind stove.
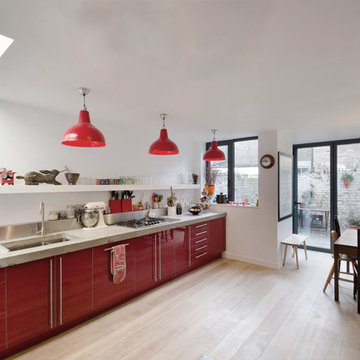
Inspiration for a mid-sized contemporary single-wall eat-in kitchen in London with a double-bowl sink, red cabinets, concrete benchtops, metallic splashback, stainless steel appliances and no island.
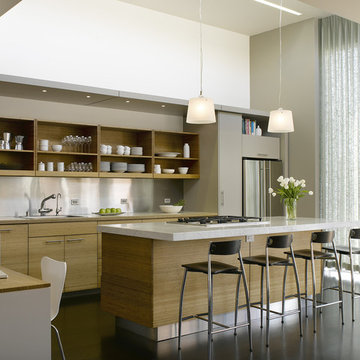
View of kitchen with soffit along back wall.
Photographed by Ken Gutmaker
Design ideas for a mid-sized contemporary single-wall open plan kitchen in San Francisco with open cabinets, light wood cabinets, metallic splashback, stainless steel appliances, marble benchtops, dark hardwood floors, with island and a drop-in sink.
Design ideas for a mid-sized contemporary single-wall open plan kitchen in San Francisco with open cabinets, light wood cabinets, metallic splashback, stainless steel appliances, marble benchtops, dark hardwood floors, with island and a drop-in sink.
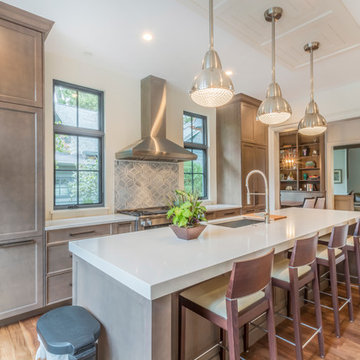
Design ideas for a transitional single-wall kitchen in Detroit with an undermount sink, shaker cabinets, brown cabinets, multi-coloured splashback, medium hardwood floors, with island, quartzite benchtops and stainless steel appliances.
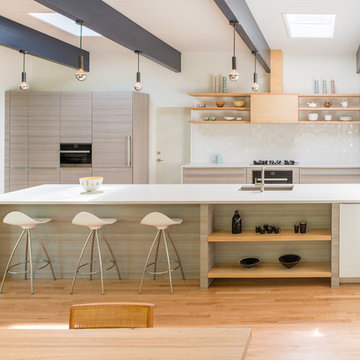
Designed by Cook Architecture
Photo by John Cole
Design ideas for a scandinavian single-wall open plan kitchen in DC Metro with an undermount sink, flat-panel cabinets, light wood cabinets, white splashback, panelled appliances, light hardwood floors and a peninsula.
Design ideas for a scandinavian single-wall open plan kitchen in DC Metro with an undermount sink, flat-panel cabinets, light wood cabinets, white splashback, panelled appliances, light hardwood floors and a peninsula.
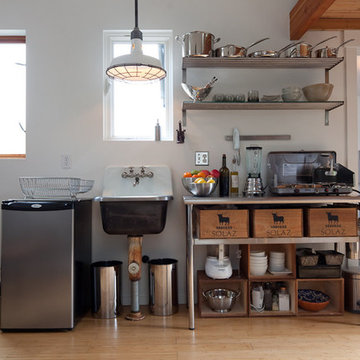
Photo Credit: Ira Lippke for the New York Times
This is an example of an eclectic single-wall kitchen in Other with a single-bowl sink, stainless steel benchtops and stainless steel appliances.
This is an example of an eclectic single-wall kitchen in Other with a single-bowl sink, stainless steel benchtops and stainless steel appliances.
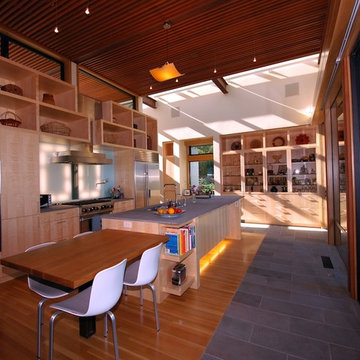
Inspiration for a contemporary single-wall open plan kitchen in San Francisco with flat-panel cabinets, light wood cabinets and stainless steel appliances.
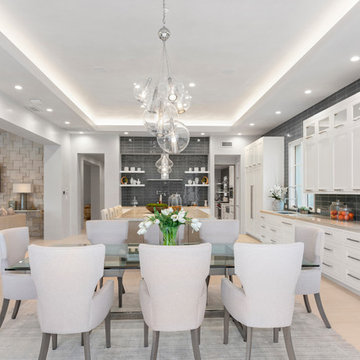
The perfect space for a casual family meal
Contemporary single-wall eat-in kitchen in Orange County with an undermount sink, recessed-panel cabinets, white cabinets, grey splashback, panelled appliances, with island, beige floor and grey benchtop.
Contemporary single-wall eat-in kitchen in Orange County with an undermount sink, recessed-panel cabinets, white cabinets, grey splashback, panelled appliances, with island, beige floor and grey benchtop.
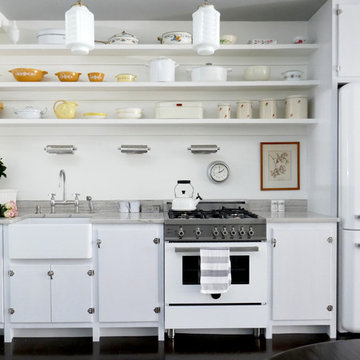
Mary’s floor-through apartment was truly enchanting . . . except for the tiny kitchen she’d inherited. It lacked a dishwasher, counter space or any real storage, items that have all been addressed in the makeover. Now the kitchen is as cheerful and bright as the rest of the home.
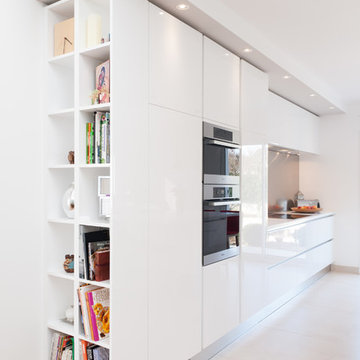
L’aménagement qui fait face à l’espace vaisselle comprend trois meubles colonnes qui accueil des électroménager intégré : le réfrigérateur, et encastré : le four et micro-onde qui son placer à hauteur d’homme pour un accès facile.
http://www.lacuisinedanslebain.com/
Single-wall Kitchen Design Ideas
5