Single-wall Kitchen Design Ideas
Sort by:Popular Today
1 - 20 of 241 photos
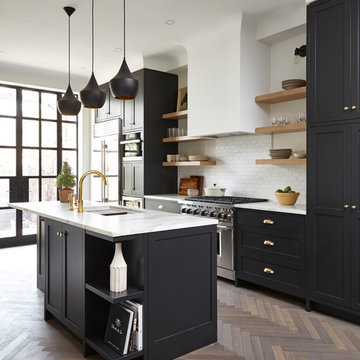
Valerie Wilcox & Charlie Coull
Inspiration for a mid-sized transitional single-wall separate kitchen in Toronto with an undermount sink, shaker cabinets, white splashback, subway tile splashback, stainless steel appliances, medium hardwood floors, with island, marble benchtops, brown floor and white benchtop.
Inspiration for a mid-sized transitional single-wall separate kitchen in Toronto with an undermount sink, shaker cabinets, white splashback, subway tile splashback, stainless steel appliances, medium hardwood floors, with island, marble benchtops, brown floor and white benchtop.
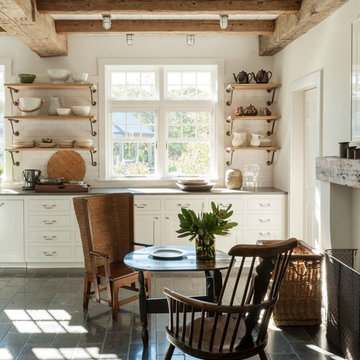
Country single-wall eat-in kitchen in Boston with shaker cabinets, white cabinets, white splashback, subway tile splashback, cement tiles, grey floor and grey benchtop.
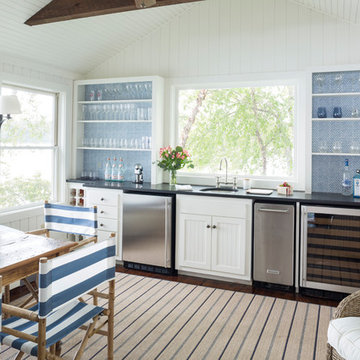
Rachel Sieben
Inspiration for a mid-sized beach style single-wall eat-in kitchen in Portland Maine with recessed-panel cabinets, white cabinets, blue splashback, mosaic tile splashback, dark hardwood floors, no island, brown floor, black benchtop, an undermount sink, quartz benchtops and stainless steel appliances.
Inspiration for a mid-sized beach style single-wall eat-in kitchen in Portland Maine with recessed-panel cabinets, white cabinets, blue splashback, mosaic tile splashback, dark hardwood floors, no island, brown floor, black benchtop, an undermount sink, quartz benchtops and stainless steel appliances.

Nathalie Priem
Design ideas for a mid-sized contemporary single-wall eat-in kitchen in London with an undermount sink, flat-panel cabinets, blue cabinets, quartzite benchtops, white splashback, subway tile splashback, black appliances, with island, grey floor and white benchtop.
Design ideas for a mid-sized contemporary single-wall eat-in kitchen in London with an undermount sink, flat-panel cabinets, blue cabinets, quartzite benchtops, white splashback, subway tile splashback, black appliances, with island, grey floor and white benchtop.
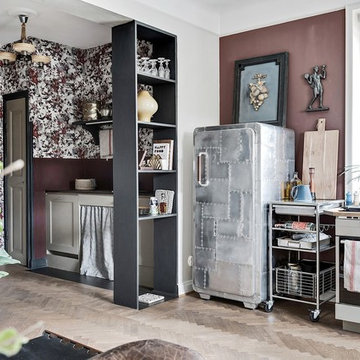
Bjurfors/SE 360
Inspiration for a small eclectic single-wall open plan kitchen in Malmo with stainless steel appliances, no island, light hardwood floors and beige floor.
Inspiration for a small eclectic single-wall open plan kitchen in Malmo with stainless steel appliances, no island, light hardwood floors and beige floor.
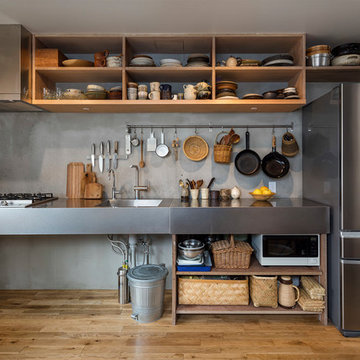
シンプルなデザインのシンクや業務用の棚など、機能性を第一に考えてコーディネイトしたキッチン。業務用の実務的なデザインと作家ものの器が調和している。
Industrial single-wall kitchen in Tokyo with an integrated sink, open cabinets, stainless steel benchtops, grey splashback, medium hardwood floors and brown floor.
Industrial single-wall kitchen in Tokyo with an integrated sink, open cabinets, stainless steel benchtops, grey splashback, medium hardwood floors and brown floor.
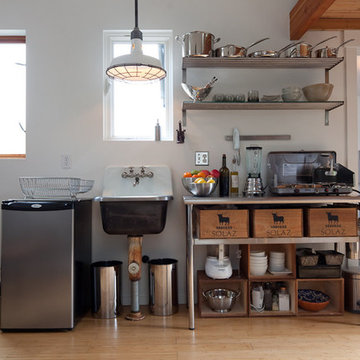
Photo Credit: Ira Lippke for the New York Times
This is an example of an eclectic single-wall kitchen in Other with a single-bowl sink, stainless steel benchtops and stainless steel appliances.
This is an example of an eclectic single-wall kitchen in Other with a single-bowl sink, stainless steel benchtops and stainless steel appliances.
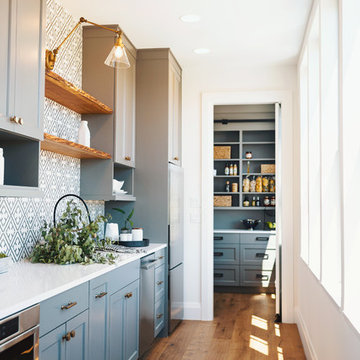
Inspiration for a country single-wall kitchen in Seattle with recessed-panel cabinets, grey cabinets, multi-coloured splashback, cement tile splashback, stainless steel appliances, medium hardwood floors, no island, brown floor and white benchtop.
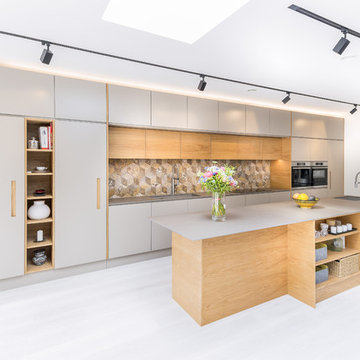
Inspiration for a large contemporary single-wall kitchen in London with flat-panel cabinets, grey cabinets, multi-coloured splashback, stainless steel appliances, with island, grey floor, grey benchtop and ceramic splashback.
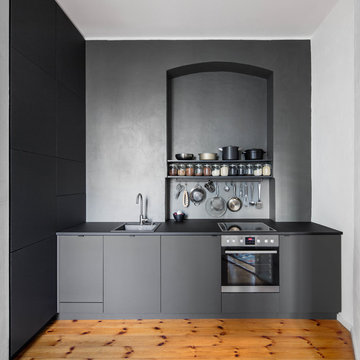
Copyright der Fotos: Andreas Meichsner
Die Schrankfronten haben eine matte Anti-Finger-Print Oberfläche. Hierdurch sieht man einerseits keine Fingerabdrücke, andererseits sind sie dadurch auch extrem unempfindlich gegen jede Form von Verschmutzungen.
Die Arbeitsplatte ist mit schwarzem Linoleum beschichtet. Hierbei handelt es sich um ein natürliches Material, das nicht nur einer wundervolle Haptik hat, sondern ebenso robust ist wie Massivholz.
Die Küchenrückwand ist mit einem ökologischem Wandwachs behandelt worden. Dieser hält sowohl Wasser als auch Fett ab sorgt für eine sehr leichte Reinigung der Wand.
Alle Küchengeräte sind hinter Frontblenden unter der Arbeitsplatte untergebracht. Hierdurch wird die Optik der Küche an keiner Stelle durchbrochen und es sind keine unansehnlichen Elektrogeräte zu sehen. Der Einbauschrank an der Linken Seite enthält genug Stauraum für alles, was man in der Küche so braucht.
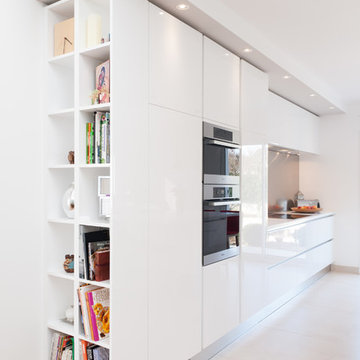
L’aménagement qui fait face à l’espace vaisselle comprend trois meubles colonnes qui accueil des électroménager intégré : le réfrigérateur, et encastré : le four et micro-onde qui son placer à hauteur d’homme pour un accès facile.
http://www.lacuisinedanslebain.com/
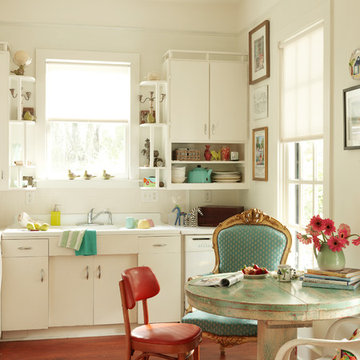
A visually sumptuous idea book, showcasing an eclectic array of interior design possibilities using salvaged goods.
Following up on her celebrated first Salvage Secrets book, which Fine Homebuilding called “An invaluable first step in the salvage-for-design journey,” here salvage design guru Joanne Palmisano takes readers further, exploring a wealth of smaller-scale interior design and decor concepts.
Bottle caps turned into a kitchen backsplash, old bed springs reinvented as candle holders, and a recycled shipping container-turned-guesthouse are just a few examples of the innovative repurposing of second-hand items that readers will discover. From retro and modern to classic, “cottage,” and urban chic, Palmisano takes readers on a sumptuous visual journey featuring unique salvage ideas in an eclectic array of styles, for every room in the house—kitchens and dining rooms, bedrooms and bathrooms, living rooms and dens, and entryways and outdoor areas.
The journey continues with a sampling of cutting-edge retail spaces, hotels, cafes, and boutiques across the country that incorporate salvage into their designs, such as Industrie Denim in San Francisco, Stowe Mountain Lodge in Stowe, Vermont, and Rejuvenation in Portland. Profiles of thirteen “salvage success stories” are also included, showcasing the imaginative designs of creative homeowners. And lastly, fourteen easy, do-it-yourself projects are included at the back of the book (with step-by-step instructions), not to mention a comprehensive “Where to Find Salvage” resource section.
Packed with over 350 color photos, Salvage Secrets Design & Decor offers a trove of salvage ideas to inspire, proving that you need look no further than your local rebuild center, architectural salvage shop, or flea market to transform your living space.
Susan Teare Photography
Book: Salvage Secrets Design & Décor
Kitchen Design: Jane Coslick
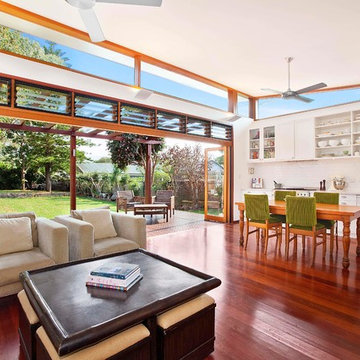
This freestanding brick house had no real useable living spaces for a young family, with no connection to a vast north facing rear yard.
The solution was simple – to separate the ‘old from the new’ – by reinstating the original 1930’s roof line, demolishing the ‘60’s lean-to rear addition, and adding a contemporary open plan pavilion on the same level as the deck and rear yard.
Recycled face bricks, Western Red Cedar and Colorbond roofing make up the restrained palette that blend with the existing house and the large trees found in the rear yard. The pavilion is surrounded by clerestory fixed glazing allowing filtered sunlight through the trees, as well as further enhancing the feeling of bringing the garden ‘into’ the internal living space.
Rainwater is harvested into an above ground tank for reuse for toilet flushing, the washing machine and watering the garden.
The cedar batten screen and hardwood pergola off the rear addition, create a secondary outdoor living space providing privacy from the adjoining neighbours. Large eave overhangs block the high summer sun, while allowing the lower winter sun to penetrate deep into the addition.
Photography by Sarah Braden
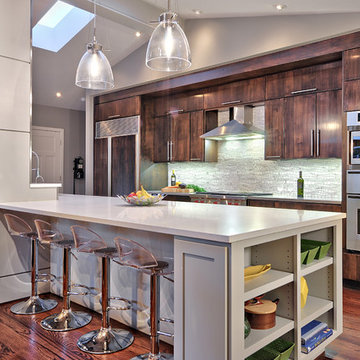
C.L. Fry Photo
This is an example of a mid-sized contemporary single-wall open plan kitchen in Austin with flat-panel cabinets, dark wood cabinets, stainless steel appliances, grey splashback, medium hardwood floors, an undermount sink and quartz benchtops.
This is an example of a mid-sized contemporary single-wall open plan kitchen in Austin with flat-panel cabinets, dark wood cabinets, stainless steel appliances, grey splashback, medium hardwood floors, an undermount sink and quartz benchtops.
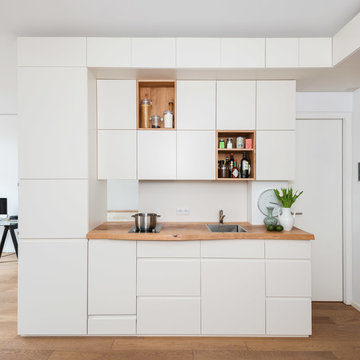
Das Lawinenholz wurde per Spedition an die Firma Lücking Innenausbau nach Berlin versandt, die für die Schreinerarbeiten zuständig war. Mit besonders viel Liebe zum Detail wurde dieses dann in das weiße Einbaumöbel integriert.
Am beeindruckendsten wirkt die Arbeitsplatte, die aus einem einzigen dicken Brett gefertigt wurde. Die vordere Kante wurde dabei auf besonderen Wunsch der Kundin natürlich belassen und nicht gerade beschnitten.
Foto: Thomas Straub
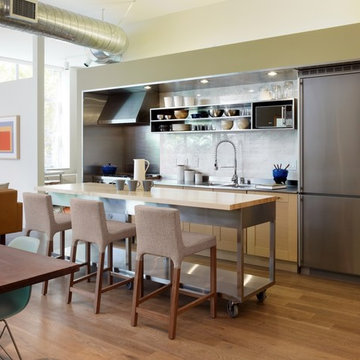
Eric Straudmeier
Photo of an industrial single-wall open plan kitchen in Los Angeles with stainless steel benchtops, open cabinets, an integrated sink, stainless steel cabinets, white splashback, stone slab splashback and stainless steel appliances.
Photo of an industrial single-wall open plan kitchen in Los Angeles with stainless steel benchtops, open cabinets, an integrated sink, stainless steel cabinets, white splashback, stone slab splashback and stainless steel appliances.
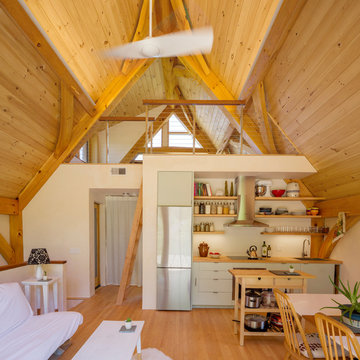
A view of the kitchen, loft, and exposed timber frame structure.
photo by Lael Taylor
Inspiration for a small country single-wall open plan kitchen in DC Metro with flat-panel cabinets, wood benchtops, white splashback, stainless steel appliances, brown floor, brown benchtop, grey cabinets, medium hardwood floors and with island.
Inspiration for a small country single-wall open plan kitchen in DC Metro with flat-panel cabinets, wood benchtops, white splashback, stainless steel appliances, brown floor, brown benchtop, grey cabinets, medium hardwood floors and with island.
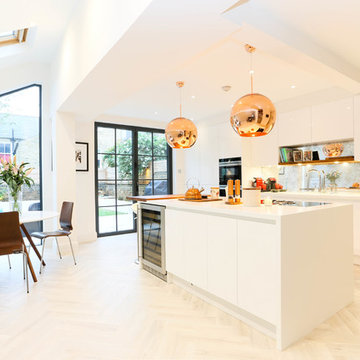
James Watt
Mid-sized contemporary single-wall kitchen in London with flat-panel cabinets, white cabinets, metallic splashback, metal splashback, stainless steel appliances, with island, beige floor, white benchtop and light hardwood floors.
Mid-sized contemporary single-wall kitchen in London with flat-panel cabinets, white cabinets, metallic splashback, metal splashback, stainless steel appliances, with island, beige floor, white benchtop and light hardwood floors.
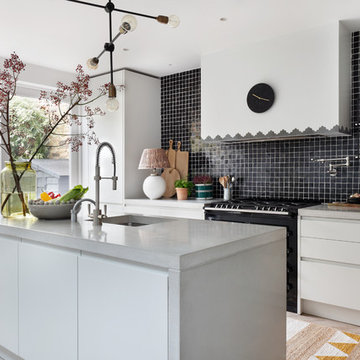
Photo of a contemporary single-wall kitchen in London with an undermount sink, flat-panel cabinets, white cabinets, black splashback, black appliances, light hardwood floors, with island and concrete benchtops.
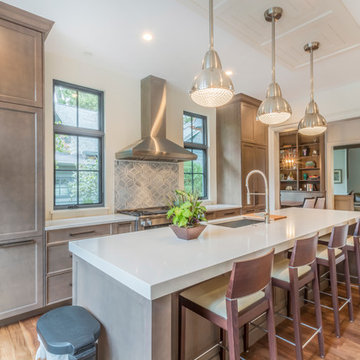
Design ideas for a transitional single-wall kitchen in Detroit with an undermount sink, shaker cabinets, brown cabinets, multi-coloured splashback, medium hardwood floors, with island, quartzite benchtops and stainless steel appliances.
Single-wall Kitchen Design Ideas
1