Single-wall Kitchen with Cement Tile Splashback Design Ideas
Refine by:
Budget
Sort by:Popular Today
41 - 60 of 1,167 photos
Item 1 of 3
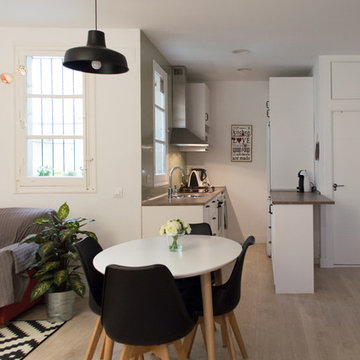
Fotos por ACGP arquitectura
Design ideas for a small scandinavian single-wall open plan kitchen in Madrid with light hardwood floors, a single-bowl sink, beaded inset cabinets, white cabinets, wood benchtops, grey splashback, cement tile splashback, white appliances, no island and beige floor.
Design ideas for a small scandinavian single-wall open plan kitchen in Madrid with light hardwood floors, a single-bowl sink, beaded inset cabinets, white cabinets, wood benchtops, grey splashback, cement tile splashback, white appliances, no island and beige floor.
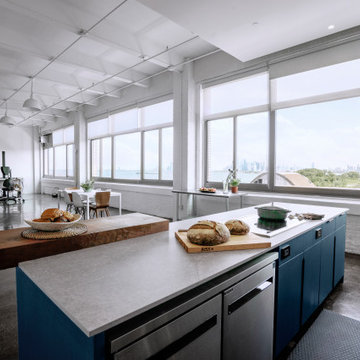
The cabinets are a grey painted wood with custom routed pulls that triangulate to taper. The countertops in the space are a juxtaposition of concrete-effect dekton along with a 4” thick live-edge walnut slab.
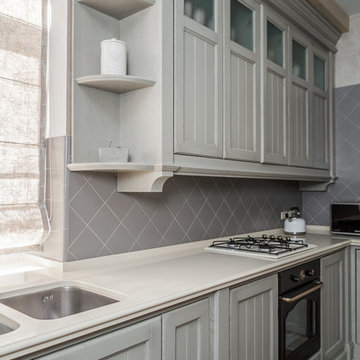
Кухня в стиле прованс светло-серая, фрагмент. Раковина с двумя чашами, каменная столешница, фартук кухни серая плитка.
This is an example of a mid-sized traditional single-wall eat-in kitchen in Other with an undermount sink, grey cabinets, solid surface benchtops, grey splashback, cement tile splashback, black appliances, ceramic floors, with island, brown floor, beige benchtop and shaker cabinets.
This is an example of a mid-sized traditional single-wall eat-in kitchen in Other with an undermount sink, grey cabinets, solid surface benchtops, grey splashback, cement tile splashback, black appliances, ceramic floors, with island, brown floor, beige benchtop and shaker cabinets.
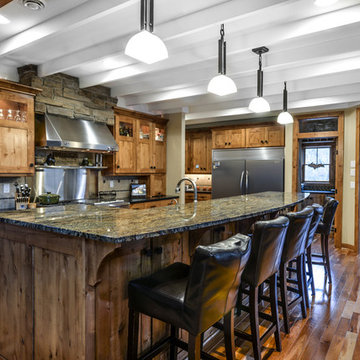
Amazing Colorado Lodge Style Custom Built Home in Eagles Landing Neighborhood of Saint Augusta, Mn - Build by Werschay Homes.
-James Gray Photography
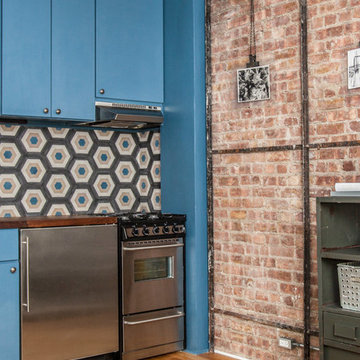
http://alangastelum.com
Design ideas for a small eclectic single-wall eat-in kitchen in New York with a drop-in sink, flat-panel cabinets, blue cabinets, wood benchtops, multi-coloured splashback, cement tile splashback, stainless steel appliances, medium hardwood floors and no island.
Design ideas for a small eclectic single-wall eat-in kitchen in New York with a drop-in sink, flat-panel cabinets, blue cabinets, wood benchtops, multi-coloured splashback, cement tile splashback, stainless steel appliances, medium hardwood floors and no island.
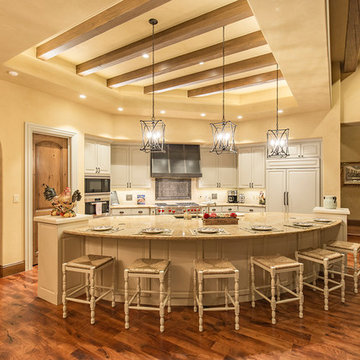
Realty Restoration, LLC with team member Twelve Stones Designs, Austin, Texas, 2019 NARI CotY Award-Winning Residential Kitchen $60,001 to $100,000
Inspiration for a large traditional single-wall open plan kitchen in Austin with an undermount sink, raised-panel cabinets, white cabinets, cement tile splashback, stainless steel appliances, medium hardwood floors, with island and beige benchtop.
Inspiration for a large traditional single-wall open plan kitchen in Austin with an undermount sink, raised-panel cabinets, white cabinets, cement tile splashback, stainless steel appliances, medium hardwood floors, with island and beige benchtop.
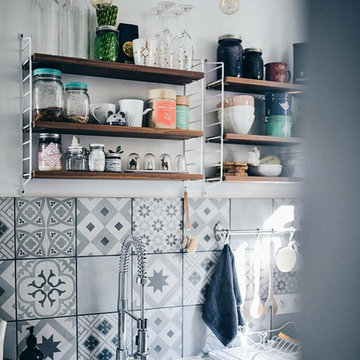
Small scandinavian single-wall separate kitchen in Other with a single-bowl sink, recessed-panel cabinets, white cabinets, wood benchtops, grey splashback, cement tile splashback, white appliances, cement tiles, no island and grey floor.

This 1960s home was in original condition and badly in need of some functional and cosmetic updates. We opened up the great room into an open concept space, converted the half bathroom downstairs into a full bath, and updated finishes all throughout with finishes that felt period-appropriate and reflective of the owner's Asian heritage.
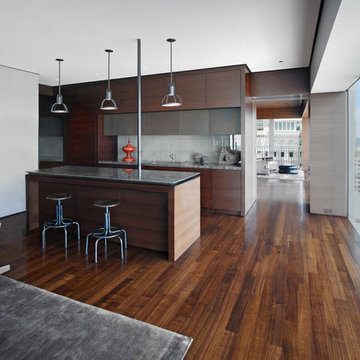
This is an example of a mid-sized contemporary single-wall eat-in kitchen in Chicago with an undermount sink, flat-panel cabinets, dark wood cabinets, granite benchtops, white splashback, cement tile splashback, dark hardwood floors, with island, brown floor and multi-coloured benchtop.
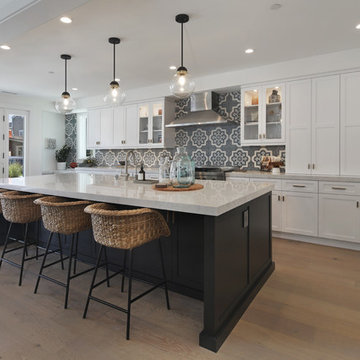
Inspiration for a mid-sized beach style single-wall open plan kitchen in Orange County with a farmhouse sink, shaker cabinets, white cabinets, marble benchtops, multi-coloured splashback, cement tile splashback, panelled appliances, medium hardwood floors, with island, brown floor and white benchtop.
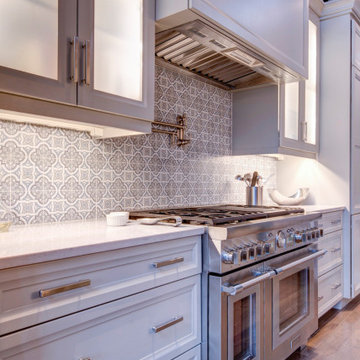
Large contemporary single-wall open plan kitchen in New York with with island, a farmhouse sink, recessed-panel cabinets, white cabinets, quartzite benchtops, multi-coloured splashback, cement tile splashback, panelled appliances, light hardwood floors, beige floor and white benchtop.
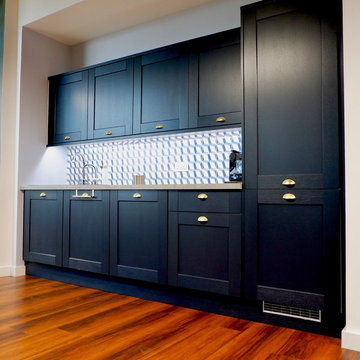
This client had a compact area in which to incorporate a complete kitchen space. It needed to feel contemporary, stylish and a part of greater picture of the open plan area. In essence, here we needed to create a kitchen that didn't much feel like a kitchen! All appliances are integrated with the exception of the coffee machine at the clients request. To the left you can see we have installed both a mixer tap, and an automatic boiling and filtered water tap also.
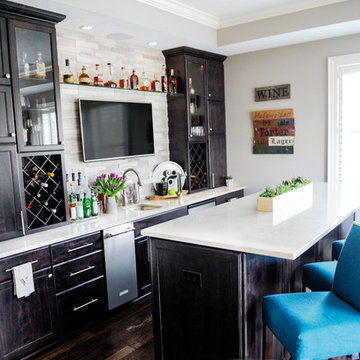
RAISING TH BAR. The project started with tearing out the existing flooring and crown molding (thin plank, oak flooring and carpet combo that did not fit with their personal style) and adding in this beautiful wide plank espresso colored hardwood to create a more modern, updated look. Next, a shelf to display the liquor collection and a bar high enough to fit their kegerator within. The bar is loaded with all the amenities: tall bar tops, bar seating, open display shelving and feature lighting. Pretty much the perfect place to entertain and celebrate the weekends. Photo Credit: so chic photography
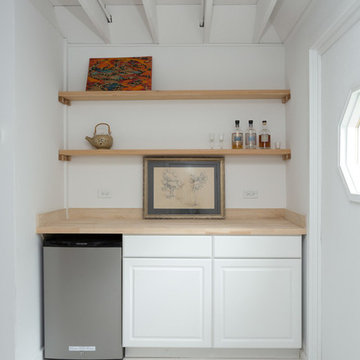
A minimalist & compact kitchen in a newly renovated artist’s loft. Crisp white walls, cool earth tones, and organic materials offer a trendy, neutral look while also allowing the client to focus on their artistic creations.
Coach house located in Evanston, IL. Designed by Chi Renovation & Design who serve Chicago and it's surrounding suburbs, with an emphasis on the North Side and North Shore. You'll find their work from the Loop through Lincoln Park, Skokie, Humboldt Park, Wilmette, and all of the way up to Lake Forest.
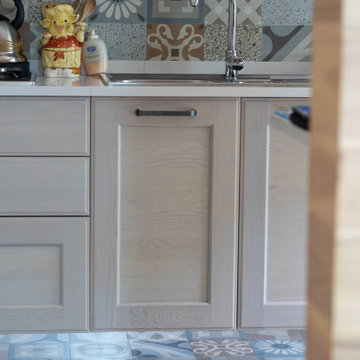
Design ideas for a mid-sized traditional single-wall eat-in kitchen in Other with a double-bowl sink, raised-panel cabinets, light wood cabinets, granite benchtops, multi-coloured splashback, cement tile splashback, stainless steel appliances, medium hardwood floors, no island, brown floor and white benchtop.
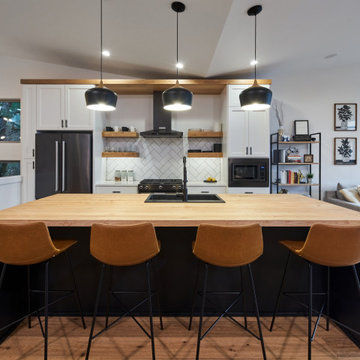
Well-designed kitchen featuring black, white, and natural woods accents. Plenty of storage and space to entertain loved ones.
Design ideas for a large modern single-wall open plan kitchen in Other with a drop-in sink, shaker cabinets, white cabinets, wood benchtops, white splashback, cement tile splashback, black appliances, medium hardwood floors, with island, brown floor, brown benchtop and vaulted.
Design ideas for a large modern single-wall open plan kitchen in Other with a drop-in sink, shaker cabinets, white cabinets, wood benchtops, white splashback, cement tile splashback, black appliances, medium hardwood floors, with island, brown floor, brown benchtop and vaulted.
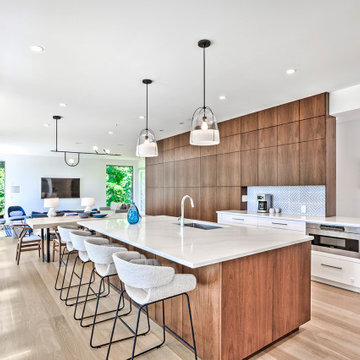
Design ideas for a mid-sized modern single-wall open plan kitchen in New York with flat-panel cabinets, medium wood cabinets, quartz benchtops, grey splashback, cement tile splashback, with island and grey benchtop.
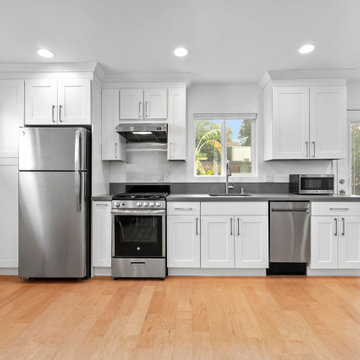
Modern Kitchenette
Mid-sized modern single-wall open plan kitchen in Los Angeles with a drop-in sink, shaker cabinets, white cabinets, concrete benchtops, grey splashback, cement tile splashback, stainless steel appliances, light hardwood floors, no island, brown floor and grey benchtop.
Mid-sized modern single-wall open plan kitchen in Los Angeles with a drop-in sink, shaker cabinets, white cabinets, concrete benchtops, grey splashback, cement tile splashback, stainless steel appliances, light hardwood floors, no island, brown floor and grey benchtop.
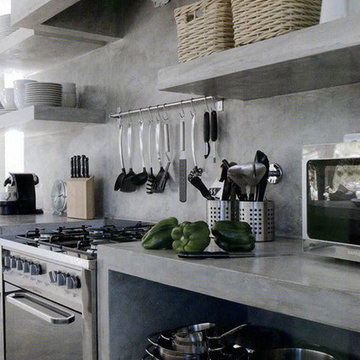
Inspiration for a mid-sized industrial single-wall eat-in kitchen in Columbus with an integrated sink, open cabinets, grey cabinets, concrete benchtops, grey splashback, cement tile splashback, stainless steel appliances, concrete floors, with island, grey floor and grey benchtop.
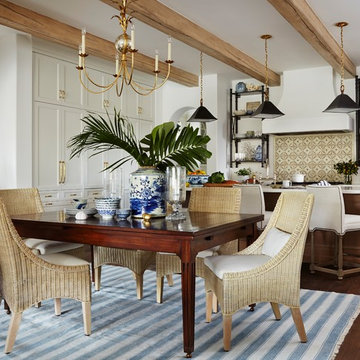
Kitchen and dining in a Naples FL home featuring wicker chairs, exposed wood beams, open shelves, a plaster hood, and casual seating in the dining space and kitchen. Project featured in House Beautiful & Florida Design.
Interior Design & Styling by Summer Thornton.
Images by Brantley Photography.
Brantley Photography
Single-wall Kitchen with Cement Tile Splashback Design Ideas
3