Single-wall Kitchen with Cement Tile Splashback Design Ideas
Refine by:
Budget
Sort by:Popular Today
81 - 100 of 1,167 photos
Item 1 of 3
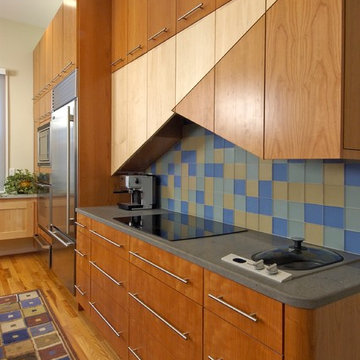
Photo of a mid-sized modern single-wall eat-in kitchen in Philadelphia with an undermount sink, flat-panel cabinets, medium wood cabinets, concrete benchtops, multi-coloured splashback, cement tile splashback, stainless steel appliances, light hardwood floors and with island.

自然と共に暮らす家-和モダンの平屋
木造・平屋、和モダンの一戸建て住宅。
田園風景の中で、「建築・デザイン」×「自然・アウトドア」が融合し、「豊かな暮らし」を実現する住まいです。
Single-wall open plan kitchen in Other with medium wood cabinets, stainless steel benchtops, white splashback, cement tile splashback, stainless steel appliances, medium hardwood floors, a peninsula, brown floor, grey benchtop and wood.
Single-wall open plan kitchen in Other with medium wood cabinets, stainless steel benchtops, white splashback, cement tile splashback, stainless steel appliances, medium hardwood floors, a peninsula, brown floor, grey benchtop and wood.
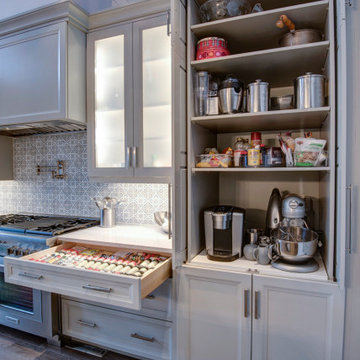
Design ideas for a large contemporary single-wall open plan kitchen in New York with with island, a farmhouse sink, recessed-panel cabinets, white cabinets, quartzite benchtops, multi-coloured splashback, cement tile splashback, panelled appliances, light hardwood floors, beige floor and white benchtop.
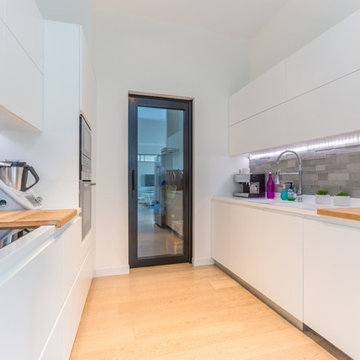
Cette maison est située en banlieue parisienne à Clamart, à 5 kilomètres de Paris. Le défi de ce projet était d'intégrer une vaste maison sur un terrain relativement étroit, au milieu de maisons, tout en maintenant les surfaces extérieures utilisables. Cette construction est d’une superficie de 280 m2 sur 3 niveaux, un sous sol sur la surface totale de la maison, un rez de chaussée avec salon, salle à manger, cuisine, et à l’étage les chambres, salles de bains et terrasses.
Cette maison dotée d'une architecture moderne et épurée est en ossature bois avec une façade extérieure blanche. La grande particularité était de donner à cette habitation une communication avec l’extérieur, ses grandes baies vitrées apportent un très grand afflux de lumière qui s’offre à l’intérieur, et en saison chaude une connexion directe sur la terrasse et la piscine.
La liaison entre la cuisine, la salle à manger et le salon est mise en valeur par les espaces ouverts, renforçant l’impression d’espace. La salle à manger est en en prise directe avec la grande façade vitrée, ainsi tout en restant lumineux cet espace reste protégé.
A l'étage, un couloir longeant la façade relie les chambres à coucher et une terrasse en bois extérieure. A chaque extrémité il y a une grande chambre avec un balcon ouvert sur l'extérieur. 4 chambres donnent sur la terrasse sud et sa vue et sa piscine. Derrière, deux salles de bains s’offre un accès direct sur un patio qui initialement doit recevoir dans le futur un jaccuzzi.
De beaux éclairages dans toute la maison donnent une touche de légèreté et de modernité, et mettent en valeur les les grands espaces de la maisons. Cette maison a été imaginée pour offrir aux propriétaires un confort de vie inégalable : de l'espace, de la luminosité, de la sobriété ainsi que du modernisme. Malgré des lignes droites et des formes simples, le volume est chaleureux, moderne et donnent à la maison un fort attrait.
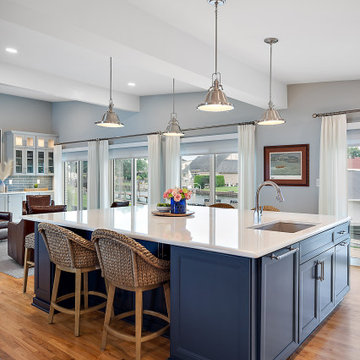
Cabinetry: Showplace Framed
Style: Sonoma w/ Matching Five Piece Drawer Headers
Finish: Kitchen Perimeter and Wet Bar in Simpli Gray; Kitchen Island in Hale Navy
Countertops: (Solid Surfaces Unlimited) Elgin Quartz
Plumbing: (Progressive Plumbing) Kitchen and Wet Bar- Blanco Precis Super/Liven/Precis 21” in Concrete; Delta Mateo Pull-Down faucet in Stainless; Bathroom – Delta Stryke in Stainless
Hardware: (Top Knobs) Ellis Cabinetry & Appliance Pulls in Brushed Satin Nickel
Tile: (Beaver Tile) Kitchen and Wet Bar– Robins Egg 3” x 12” Glossy
Flooring: (Krauseneck) Living Room Bound Rugs, Stair Runners, and Family Room Carpeting – Cedarbrook Seacliff
Drapery/Electric Roller Shades/Cushion – Mariella’s Custom Drapery
Interior Design/Furniture, Lighting & Fixture Selection: Devon Moore
Cabinetry Designer: Devon Moore
Contractor: Stonik Services
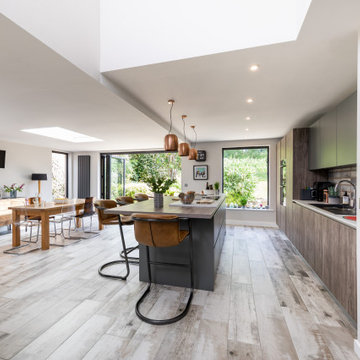
Open plan kitchen diner with great views through to the garden.
Inspiration for a large contemporary single-wall eat-in kitchen in Other with a double-bowl sink, flat-panel cabinets, black cabinets, wood benchtops, grey splashback, cement tile splashback, black appliances, light hardwood floors, with island, grey floor and brown benchtop.
Inspiration for a large contemporary single-wall eat-in kitchen in Other with a double-bowl sink, flat-panel cabinets, black cabinets, wood benchtops, grey splashback, cement tile splashback, black appliances, light hardwood floors, with island, grey floor and brown benchtop.
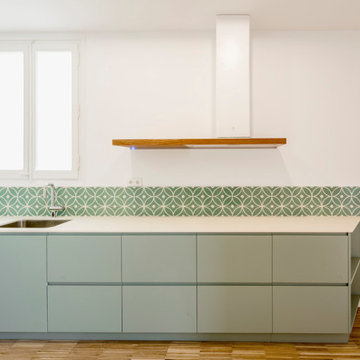
Inspiration for a mid-sized contemporary single-wall eat-in kitchen in Barcelona with an undermount sink, flat-panel cabinets, turquoise cabinets, green splashback, cement tile splashback, medium hardwood floors, no island, multi-coloured floor and white benchtop.
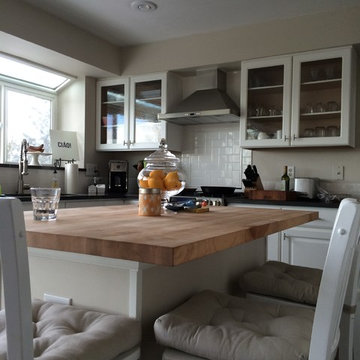
Bartell Home Improvements Inc
This is an example of a mid-sized modern single-wall eat-in kitchen in Denver with an undermount sink, glass-front cabinets, white cabinets, wood benchtops, white splashback, cement tile splashback, stainless steel appliances, dark hardwood floors and with island.
This is an example of a mid-sized modern single-wall eat-in kitchen in Denver with an undermount sink, glass-front cabinets, white cabinets, wood benchtops, white splashback, cement tile splashback, stainless steel appliances, dark hardwood floors and with island.
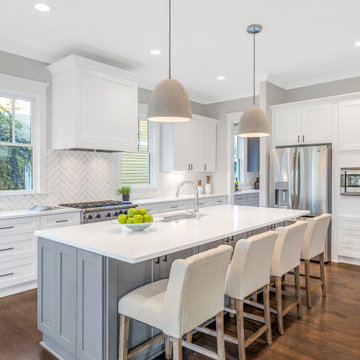
Design ideas for a large transitional single-wall open plan kitchen in Atlanta with an undermount sink, shaker cabinets, grey cabinets, quartzite benchtops, white splashback, cement tile splashback, stainless steel appliances, dark hardwood floors, with island, brown floor and white benchtop.
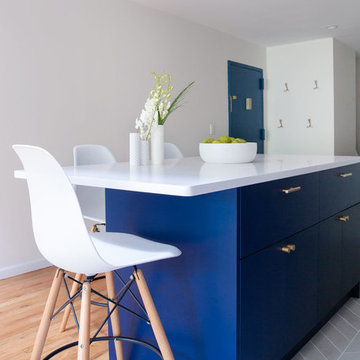
Two Toned kitchen remodel using ikea frames + semi handmade doors. Mosaic backsplash by cle tile
This is an example of a mid-sized modern single-wall open plan kitchen in New York with an undermount sink, flat-panel cabinets, blue cabinets, quartz benchtops, blue splashback, cement tile splashback, stainless steel appliances, porcelain floors, with island, grey floor and white benchtop.
This is an example of a mid-sized modern single-wall open plan kitchen in New York with an undermount sink, flat-panel cabinets, blue cabinets, quartz benchtops, blue splashback, cement tile splashback, stainless steel appliances, porcelain floors, with island, grey floor and white benchtop.
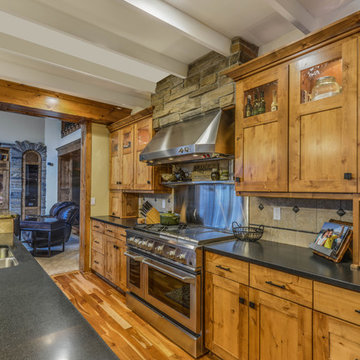
Amazing Colorado Lodge Style Custom Built Home in Eagles Landing Neighborhood of Saint Augusta, Mn - Build by Werschay Homes.
-James Gray Photography
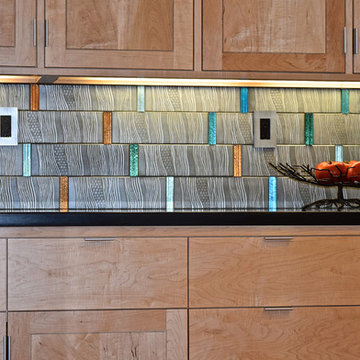
Concrete subway tiles handcrafted in our Santa Cruz, California studio alternate with bands of reflective jewel-tone glass.
Large modern single-wall kitchen pantry in San Francisco with flat-panel cabinets, medium wood cabinets, no island, a drop-in sink, granite benchtops, grey splashback, cement tile splashback, stainless steel appliances and medium hardwood floors.
Large modern single-wall kitchen pantry in San Francisco with flat-panel cabinets, medium wood cabinets, no island, a drop-in sink, granite benchtops, grey splashback, cement tile splashback, stainless steel appliances and medium hardwood floors.
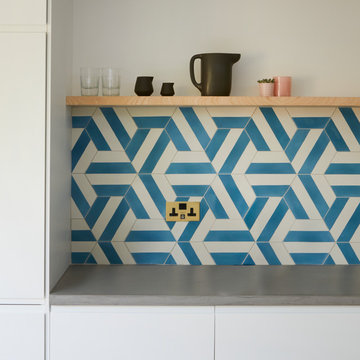
White kitchen with micro cement counter, graphic concrete tiles and bespoke ash underlit shelves.
This is an example of a mid-sized contemporary single-wall eat-in kitchen in London with an undermount sink, flat-panel cabinets, white cabinets, concrete benchtops, blue splashback, cement tile splashback, panelled appliances, light hardwood floors, with island and grey benchtop.
This is an example of a mid-sized contemporary single-wall eat-in kitchen in London with an undermount sink, flat-panel cabinets, white cabinets, concrete benchtops, blue splashback, cement tile splashback, panelled appliances, light hardwood floors, with island and grey benchtop.
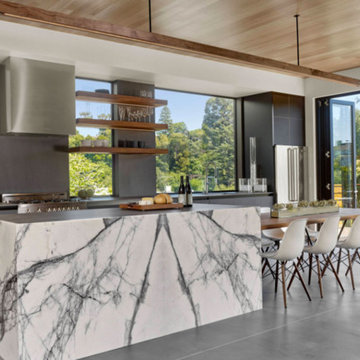
This is an example of a large modern single-wall separate kitchen in DC Metro with an undermount sink, flat-panel cabinets, grey cabinets, marble benchtops, stainless steel appliances, with island, grey floor, grey splashback, cement tile splashback, concrete floors and grey benchtop.
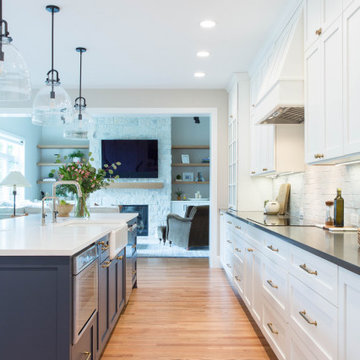
This remodel project brought new life to a chef’s kitchen of a traditional home in Bellevue’s Lakemont neighborhood. The client wished to retain the traditional design aesthetics while updating the floor plan, storage and design of the space leading to a more functional and beautiful kitchen to prepare meals and entertain family and friends
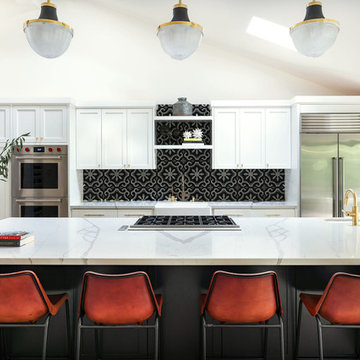
Kitchen with large island and vaulted ceilings.
Photo by Joel Bakamis.
Inspiration for a mid-sized transitional single-wall open plan kitchen in San Francisco with a farmhouse sink, shaker cabinets, white cabinets, marble benchtops, cement tile splashback, stainless steel appliances, with island, white benchtop and multi-coloured splashback.
Inspiration for a mid-sized transitional single-wall open plan kitchen in San Francisco with a farmhouse sink, shaker cabinets, white cabinets, marble benchtops, cement tile splashback, stainless steel appliances, with island, white benchtop and multi-coloured splashback.
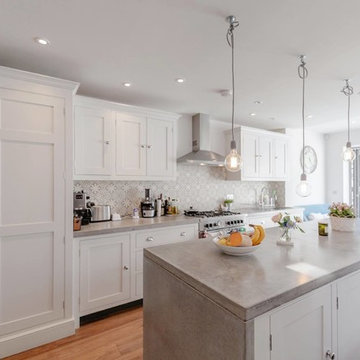
This is an example of a mid-sized contemporary single-wall separate kitchen in London with with island, shaker cabinets, white cabinets, concrete benchtops, cement tile splashback, white appliances, medium hardwood floors and brown floor.
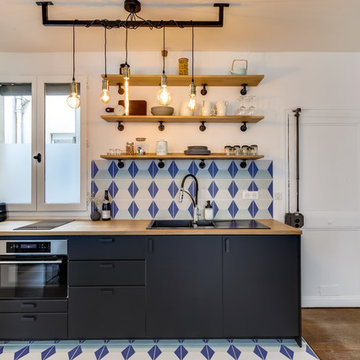
Small midcentury single-wall open plan kitchen in Paris with an undermount sink, black cabinets, wood benchtops, multi-coloured splashback, cement tile splashback, panelled appliances, cement tiles and multi-coloured floor.
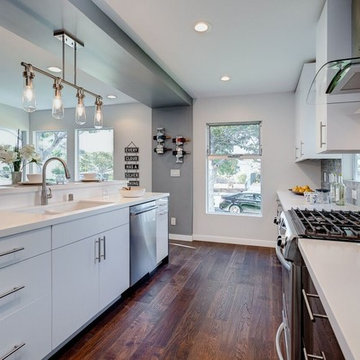
This is an example of a large modern single-wall open plan kitchen in Los Angeles with a double-bowl sink, flat-panel cabinets, white cabinets, quartz benchtops, grey splashback, cement tile splashback, stainless steel appliances, dark hardwood floors and with island.
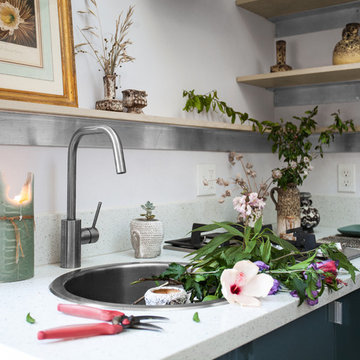
Design ideas for a small beach style single-wall eat-in kitchen in Los Angeles with a drop-in sink, open cabinets, light wood cabinets, wood benchtops, multi-coloured splashback, cement tile splashback, stainless steel appliances, concrete floors, no island, grey floor and multi-coloured benchtop.
Single-wall Kitchen with Cement Tile Splashback Design Ideas
5