Single-wall Kitchen with Ceramic Splashback Design Ideas
Refine by:
Budget
Sort by:Popular Today
21 - 40 of 14,187 photos
Item 1 of 3
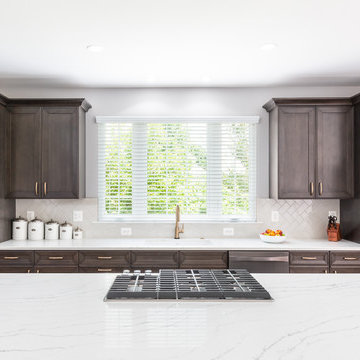
Photo of a large transitional single-wall open plan kitchen in DC Metro with an undermount sink, recessed-panel cabinets, quartzite benchtops, white splashback, ceramic splashback, stainless steel appliances, medium hardwood floors, with island, brown floor, white benchtop and dark wood cabinets.
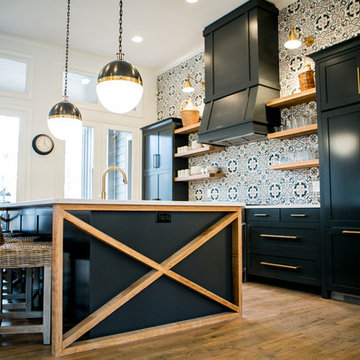
Lisa Konz Photography
This was such a fun project working with these clients who wanted to take an old school, traditional lake house and update it. We moved the kitchen from the previous location to the breakfast area to create a more open space floor plan. We also added ship lap strategically to some feature walls and columns. The color palette we went with was navy, black, tan and cream. The decorative and central feature of the kitchen tile and family room rug really drove the direction of this project. With plenty of light once we moved the kitchen and white walls, we were able to go with dramatic black cabinets. The solid brass pulls added a little drama, but the light reclaimed open shelves and cross detail on the island kept it from getting too fussy and clean white Quartz countertops keep the kitchen from feeling too dark.
There previously wasn't a fireplace so added one for cozy winter lake days with a herringbone tile surround and reclaimed beam mantle.
To ensure this family friendly lake house can withstand the traffic, we added sunbrella slipcovers to all the upholstery in the family room.
The back screened porch overlooks the lake and dock and is ready for an abundance of extended family and friends to enjoy this beautiful updated and classic lake home.
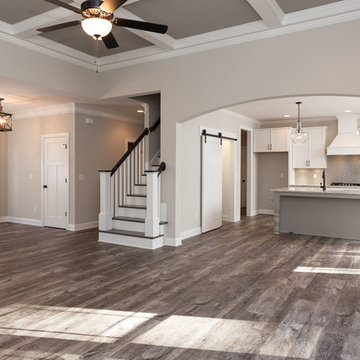
Dwight Myers Real Estate Photography
Inspiration for a mid-sized transitional single-wall open plan kitchen in Raleigh with vinyl floors, a farmhouse sink, shaker cabinets, white cabinets, granite benchtops, grey splashback, ceramic splashback, stainless steel appliances, with island and brown floor.
Inspiration for a mid-sized transitional single-wall open plan kitchen in Raleigh with vinyl floors, a farmhouse sink, shaker cabinets, white cabinets, granite benchtops, grey splashback, ceramic splashback, stainless steel appliances, with island and brown floor.
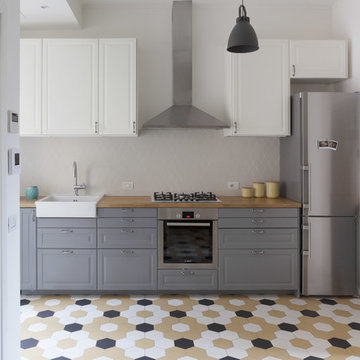
Photo by Marina Ferretti
This is an example of a mid-sized scandinavian single-wall open plan kitchen in Milan with a single-bowl sink, grey cabinets, wood benchtops, ceramic splashback, stainless steel appliances, ceramic floors, multi-coloured floor, raised-panel cabinets and grey splashback.
This is an example of a mid-sized scandinavian single-wall open plan kitchen in Milan with a single-bowl sink, grey cabinets, wood benchtops, ceramic splashback, stainless steel appliances, ceramic floors, multi-coloured floor, raised-panel cabinets and grey splashback.
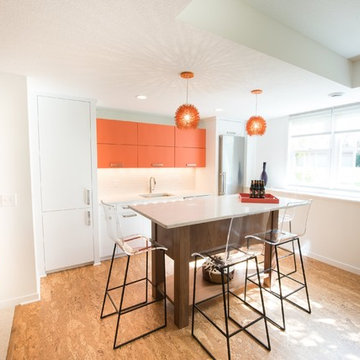
A snack kitchen in this lower level is designed to cover the basics while playing games or watching a favorite movie. A compact refrigerator, microwave and dishwasher make it easy to entertain guests. The cork floor is known for its environmentally friendly properties. Photo by John Swee of Dodge Creative.
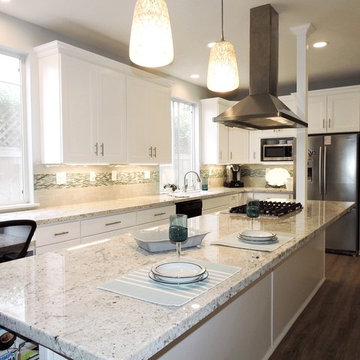
This bright white and gray kitchen is ocean close. The sea glass deco tile and light blue walls are a nod to the beach while the extra long island provides seating for 5 and ample surface for baking with grandkids.
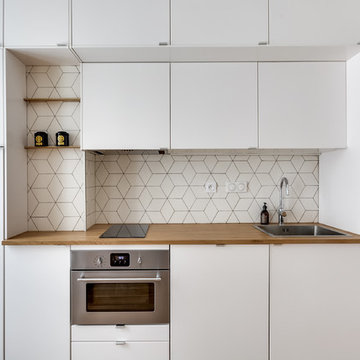
Transition Interior Design
This is an example of a small scandinavian single-wall eat-in kitchen in Paris with white cabinets, wood benchtops, white splashback, ceramic splashback, light hardwood floors, no island, a drop-in sink, flat-panel cabinets and stainless steel appliances.
This is an example of a small scandinavian single-wall eat-in kitchen in Paris with white cabinets, wood benchtops, white splashback, ceramic splashback, light hardwood floors, no island, a drop-in sink, flat-panel cabinets and stainless steel appliances.
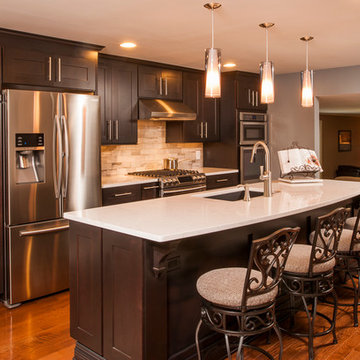
Steven Paul Whitsitt
Mid-sized traditional single-wall eat-in kitchen in New York with an undermount sink, recessed-panel cabinets, dark wood cabinets, quartz benchtops, beige splashback, ceramic splashback, stainless steel appliances, medium hardwood floors and with island.
Mid-sized traditional single-wall eat-in kitchen in New York with an undermount sink, recessed-panel cabinets, dark wood cabinets, quartz benchtops, beige splashback, ceramic splashback, stainless steel appliances, medium hardwood floors and with island.
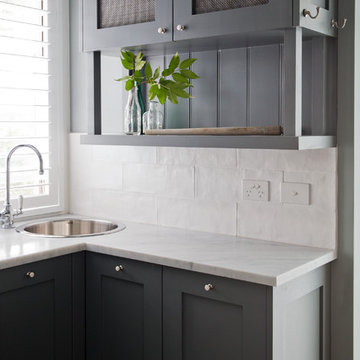
Design ideas for a large transitional single-wall eat-in kitchen in Sydney with a double-bowl sink, shaker cabinets, grey cabinets, marble benchtops, white splashback, ceramic splashback, stainless steel appliances, medium hardwood floors and with island.
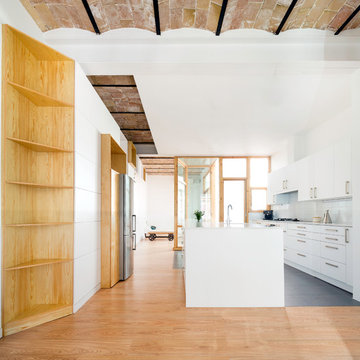
Filippo Polli
This is an example of a large contemporary single-wall open plan kitchen in Barcelona with flat-panel cabinets, white cabinets, white splashback, ceramic splashback and with island.
This is an example of a large contemporary single-wall open plan kitchen in Barcelona with flat-panel cabinets, white cabinets, white splashback, ceramic splashback and with island.
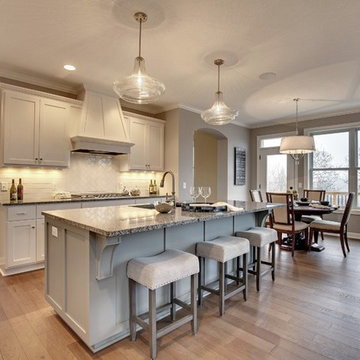
This is an example of a large traditional single-wall eat-in kitchen in Minneapolis with a double-bowl sink, flat-panel cabinets, white cabinets, granite benchtops, white splashback, ceramic splashback, stainless steel appliances, medium hardwood floors and with island.
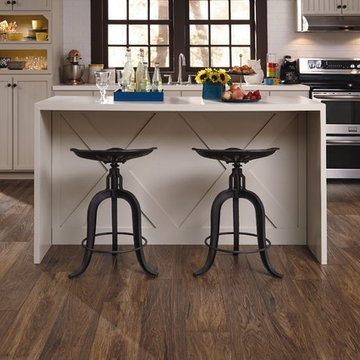
Mannington http://www.mannington.com/
Photo of a transitional single-wall eat-in kitchen in Salt Lake City with an undermount sink, beaded inset cabinets, white cabinets, ceramic splashback, stainless steel appliances, dark hardwood floors and with island.
Photo of a transitional single-wall eat-in kitchen in Salt Lake City with an undermount sink, beaded inset cabinets, white cabinets, ceramic splashback, stainless steel appliances, dark hardwood floors and with island.

The juxtaposition of soft texture and feminine details against hard metal and concrete finishes. Elements of floral wallpaper, paper lanterns, and abstract art blend together to create a sense of warmth. Soaring ceilings are anchored by thoughtfully curated and well placed furniture pieces. The perfect home for two.

Kitchenette with custom blue cabinetry, open shelving, cream subway tile, and natural wood table for two.
This is an example of a small single-wall eat-in kitchen in Sacramento with an undermount sink, shaker cabinets, blue cabinets, quartz benchtops, beige splashback, ceramic splashback, coloured appliances, no island and white benchtop.
This is an example of a small single-wall eat-in kitchen in Sacramento with an undermount sink, shaker cabinets, blue cabinets, quartz benchtops, beige splashback, ceramic splashback, coloured appliances, no island and white benchtop.
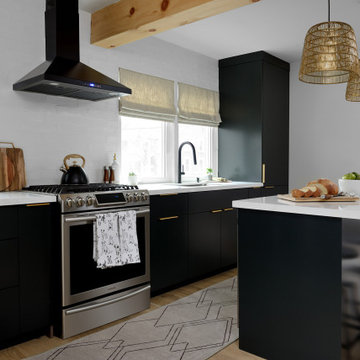
Photo of a mid-sized scandinavian single-wall eat-in kitchen in Toronto with a single-bowl sink, flat-panel cabinets, black cabinets, quartz benchtops, white splashback, ceramic splashback, stainless steel appliances, light hardwood floors, with island, beige floor, white benchtop and exposed beam.
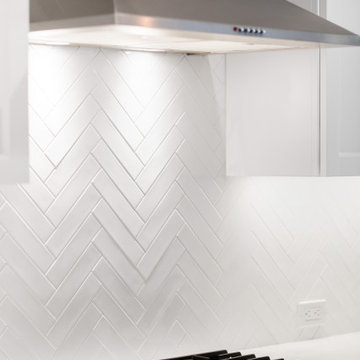
The goal for this Point Loma home was to transform it from the adorable beach bungalow it already was by expanding its footprint and giving it distinctive Craftsman characteristics while achieving a comfortable, modern aesthetic inside that perfectly caters to the active young family who lives here. By extending and reconfiguring the front portion of the home, we were able to not only add significant square footage, but create much needed usable space for a home office and comfortable family living room that flows directly into a large, open plan kitchen and dining area. A custom built-in entertainment center accented with shiplap is the focal point for the living room and the light color of the walls are perfect with the natural light that floods the space, courtesy of strategically placed windows and skylights. The kitchen was redone to feel modern and accommodate the homeowners busy lifestyle and love of entertaining. Beautiful white kitchen cabinetry sets the stage for a large island that packs a pop of color in a gorgeous teal hue. A Sub-Zero classic side by side refrigerator and Jenn-Air cooktop, steam oven, and wall oven provide the power in this kitchen while a white subway tile backsplash in a sophisticated herringbone pattern, gold pulls and stunning pendant lighting add the perfect design details. Another great addition to this project is the use of space to create separate wine and coffee bars on either side of the doorway. A large wine refrigerator is offset by beautiful natural wood floating shelves to store wine glasses and house a healthy Bourbon collection. The coffee bar is the perfect first top in the morning with a coffee maker and floating shelves to store coffee and cups. Luxury Vinyl Plank (LVP) flooring was selected for use throughout the home, offering the warm feel of hardwood, with the benefits of being waterproof and nearly indestructible - two key factors with young kids!
For the exterior of the home, it was important to capture classic Craftsman elements including the post and rock detail, wood siding, eves, and trimming around windows and doors. We think the porch is one of the cutest in San Diego and the custom wood door truly ties the look and feel of this beautiful home together.
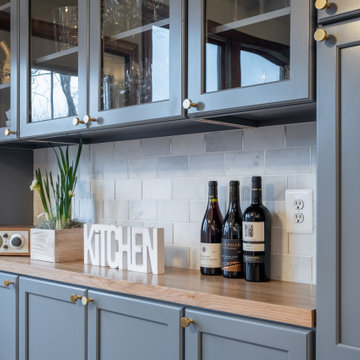
This kitchen remodel for a row home in the Mount Pleasant area of NW DC was a joy for us! We tried to incorporate the original trim work of the home while also maximizing the space and making it more modern and functional for this young family of 4. The custom back splash for both the kitchen and wine pantry play off the gold accents making it fun and chic! The quartz for the island makes for a clean look & the butchers block in the wine pantry is a great touch of rustic chic.
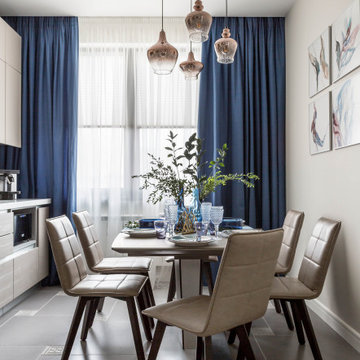
Design ideas for a mid-sized scandinavian single-wall eat-in kitchen in Moscow with flat-panel cabinets, medium wood cabinets, solid surface benchtops, white splashback, ceramic splashback, porcelain floors, no island, grey floor and white benchtop.
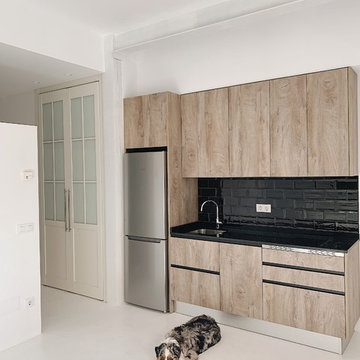
Photo of a small industrial single-wall open plan kitchen in Madrid with an undermount sink, raised-panel cabinets, light wood cabinets, quartz benchtops, black splashback, ceramic splashback, stainless steel appliances, concrete floors, white floor and black benchtop.
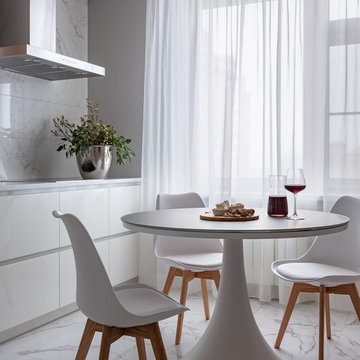
Design ideas for a mid-sized contemporary single-wall separate kitchen in Moscow with flat-panel cabinets, white cabinets, quartz benchtops, white splashback, ceramic splashback, stainless steel appliances, porcelain floors, no island, white floor and white benchtop.
Single-wall Kitchen with Ceramic Splashback Design Ideas
2