Single-wall Kitchen with Concrete Benchtops Design Ideas
Refine by:
Budget
Sort by:Popular Today
61 - 80 of 1,764 photos
Item 1 of 3
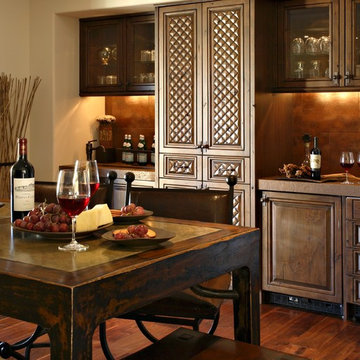
Pam Singleton/Image Photography
Design ideas for a large mediterranean single-wall separate kitchen in Phoenix with raised-panel cabinets, concrete benchtops, metallic splashback, cement tile splashback, panelled appliances, an undermount sink, medium wood cabinets, medium hardwood floors, no island, brown floor and grey benchtop.
Design ideas for a large mediterranean single-wall separate kitchen in Phoenix with raised-panel cabinets, concrete benchtops, metallic splashback, cement tile splashback, panelled appliances, an undermount sink, medium wood cabinets, medium hardwood floors, no island, brown floor and grey benchtop.
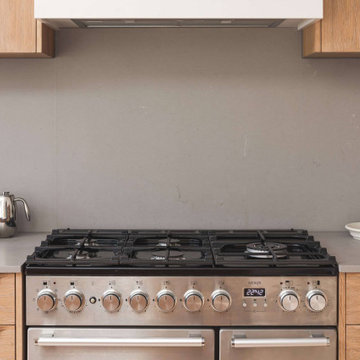
Blending the warmth and natural elements of Scandinavian design with Japanese minimalism.
With true craftsmanship, the wooden doors paired with a bespoke oak handle showcases simple, functional design, contrasting against the bold dark green crittal doors and raw concrete Caesarstone worktop.
The large double larder brings ample storage, essential for keeping the open-plan kitchen elegant and serene.
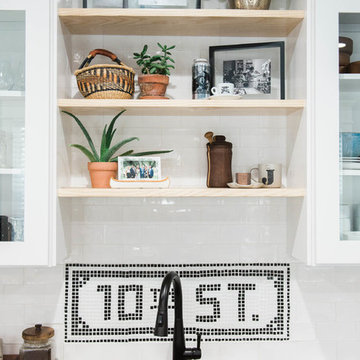
Kitchen Renovation, concrete countertops, herringbone slate flooring, and open shelving over the sink make the space cozy and functional. Handmade mosaic behind the sink that adds character to the home.
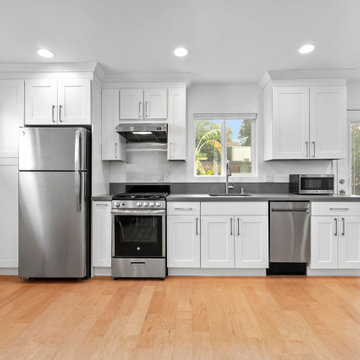
Modern Kitchenette
Mid-sized modern single-wall open plan kitchen in Los Angeles with a drop-in sink, shaker cabinets, white cabinets, concrete benchtops, grey splashback, cement tile splashback, stainless steel appliances, light hardwood floors, no island, brown floor and grey benchtop.
Mid-sized modern single-wall open plan kitchen in Los Angeles with a drop-in sink, shaker cabinets, white cabinets, concrete benchtops, grey splashback, cement tile splashback, stainless steel appliances, light hardwood floors, no island, brown floor and grey benchtop.
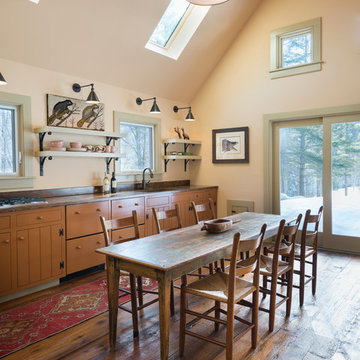
Nat Rea
natrea.com
Country single-wall open plan kitchen in Burlington with shaker cabinets, orange cabinets and concrete benchtops.
Country single-wall open plan kitchen in Burlington with shaker cabinets, orange cabinets and concrete benchtops.
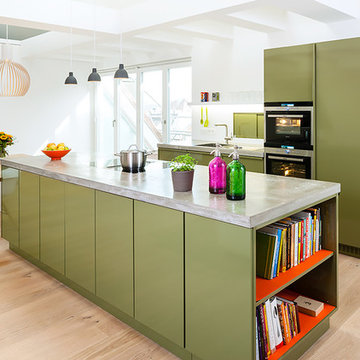
popstahl in Grüner Olive. An die Kochinsel mit Tip-On-Türen- und offenen Regalschränken seitlich schließt sich der Esstisch an. In der 60 mm Betonarbeitsplatte flächenbündig eingelassen der Dunstabzug BORA Professional kombiniert mit Induktionskochfeld. Foto: Georg Grainer
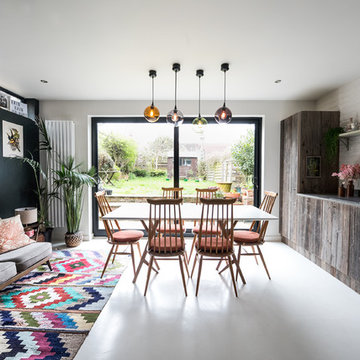
Caitlin Mogridge
Mid-sized eclectic single-wall open plan kitchen in London with a single-bowl sink, flat-panel cabinets, medium wood cabinets, concrete benchtops, white splashback, brick splashback, stainless steel appliances, concrete floors, with island, white floor and grey benchtop.
Mid-sized eclectic single-wall open plan kitchen in London with a single-bowl sink, flat-panel cabinets, medium wood cabinets, concrete benchtops, white splashback, brick splashback, stainless steel appliances, concrete floors, with island, white floor and grey benchtop.
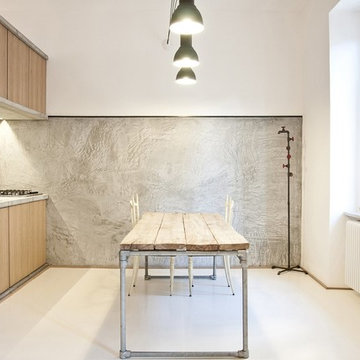
This is an example of a small industrial single-wall eat-in kitchen in Turin with a drop-in sink, flat-panel cabinets, medium wood cabinets, concrete benchtops, grey splashback and no island.
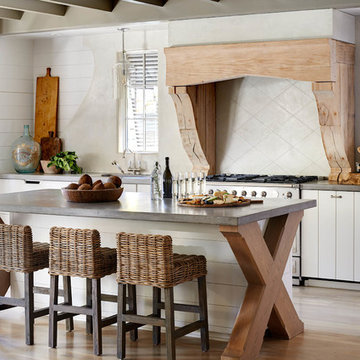
Design ideas for a country single-wall kitchen in Charlotte with with island, white cabinets, concrete benchtops, beige splashback, stainless steel appliances and light hardwood floors.
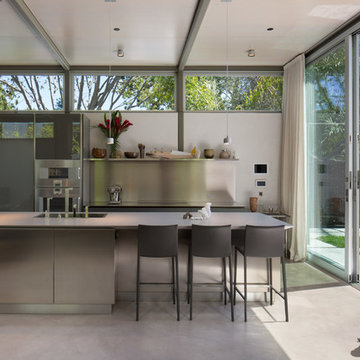
The design for this home in Palo Alto looked to create a union between the interior and exterior, blending the spaces in such a way as to allow residents to move seamlessly between the two environments. Expansive glazing was used throughout the home to complement this union, looking out onto a swimming pool centrally located within the courtyard.
Within the living room, a large operable skylight brings in plentiful sunlight, while utilizing self tinting glass that adjusts to various lighting conditions throughout the day to ensure optimal comfort.
For the exterior, a living wall was added to the garage that continues into the backyard. Extensive landscaping and a gabion wall was also created to provide privacy and contribute to the sense of the home as a tranquil oasis.
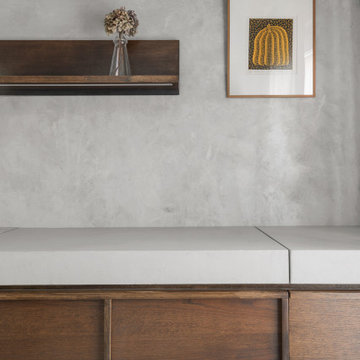
Top della cucina con anta chiusa.
Small scandinavian single-wall separate kitchen in Milan with dark wood cabinets, concrete benchtops, grey splashback, concrete floors, no island, grey floor and grey benchtop.
Small scandinavian single-wall separate kitchen in Milan with dark wood cabinets, concrete benchtops, grey splashback, concrete floors, no island, grey floor and grey benchtop.
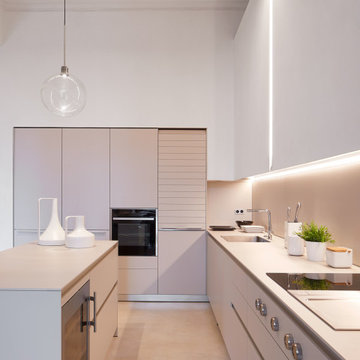
La capacità di Microtopping di rivestire qualsiasi superficie, orizzontale e verticale, in soli 3 mm di spessore e le proprietà tecniche hanno consentito di rivestire anche il piano cucina, oltre ai pavimenti che uniscono soggiorno e cucina.
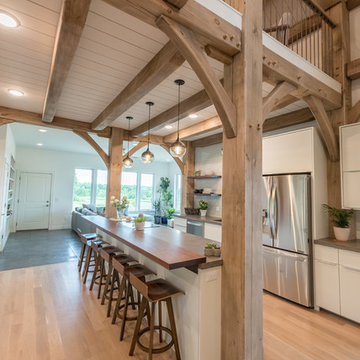
Photo of a mid-sized country single-wall open plan kitchen in Minneapolis with an undermount sink, flat-panel cabinets, white cabinets, concrete benchtops, white splashback, subway tile splashback, stainless steel appliances, medium hardwood floors, with island, brown floor and grey benchtop.
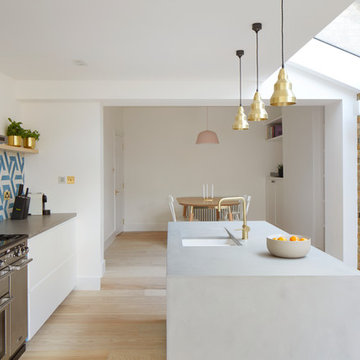
White kitchen with micro cement counter, graphic concrete tiles and bespoke ash underlit shelves.
Inspiration for a mid-sized contemporary single-wall eat-in kitchen in London with an undermount sink, flat-panel cabinets, white cabinets, concrete benchtops, blue splashback, cement tile splashback, panelled appliances, light hardwood floors, with island and grey benchtop.
Inspiration for a mid-sized contemporary single-wall eat-in kitchen in London with an undermount sink, flat-panel cabinets, white cabinets, concrete benchtops, blue splashback, cement tile splashback, panelled appliances, light hardwood floors, with island and grey benchtop.
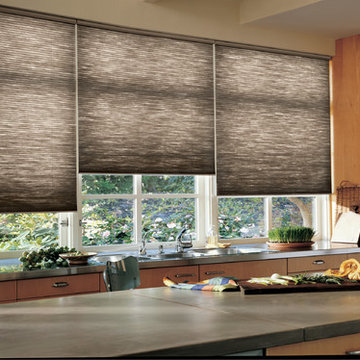
Custom Hunter Douglas Duette Honeycomb Shades with LiteRise
Inspiration for a large transitional single-wall kitchen in Other with a drop-in sink, flat-panel cabinets, medium wood cabinets, concrete benchtops, stainless steel appliances and with island.
Inspiration for a large transitional single-wall kitchen in Other with a drop-in sink, flat-panel cabinets, medium wood cabinets, concrete benchtops, stainless steel appliances and with island.
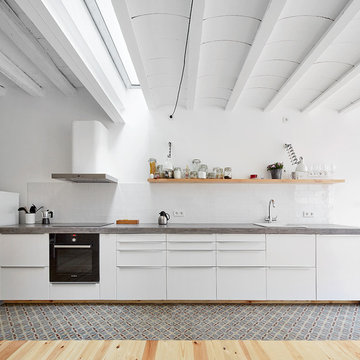
Fotográfo: José Hevia
Inspiration for a mid-sized scandinavian single-wall open plan kitchen in Other with a drop-in sink, flat-panel cabinets, white cabinets, concrete benchtops, white splashback, subway tile splashback, light hardwood floors, black appliances and no island.
Inspiration for a mid-sized scandinavian single-wall open plan kitchen in Other with a drop-in sink, flat-panel cabinets, white cabinets, concrete benchtops, white splashback, subway tile splashback, light hardwood floors, black appliances and no island.
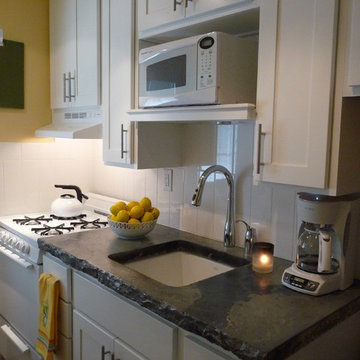
A tiny kitchen was redone with the simplicity of white cabinets, white subway tile, white appliances and a gray granite countertop. Matt Hughes
Design ideas for a small transitional single-wall separate kitchen in St Louis with a single-bowl sink, shaker cabinets, white cabinets, concrete benchtops, white splashback, subway tile splashback, white appliances, medium hardwood floors and no island.
Design ideas for a small transitional single-wall separate kitchen in St Louis with a single-bowl sink, shaker cabinets, white cabinets, concrete benchtops, white splashback, subway tile splashback, white appliances, medium hardwood floors and no island.
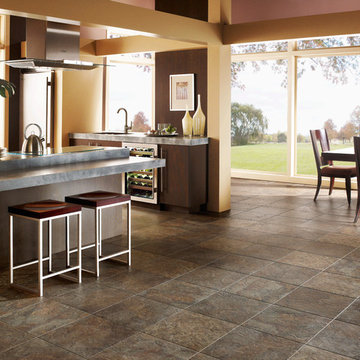
Photo of a mid-sized contemporary single-wall eat-in kitchen in Philadelphia with an undermount sink, flat-panel cabinets, dark wood cabinets, concrete benchtops, stainless steel appliances, slate floors and a peninsula.
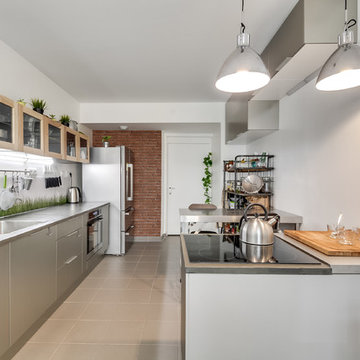
Meero
Design ideas for an industrial single-wall open plan kitchen in Paris with an undermount sink, concrete benchtops, green splashback, glass sheet splashback, stainless steel appliances, ceramic floors and grey floor.
Design ideas for an industrial single-wall open plan kitchen in Paris with an undermount sink, concrete benchtops, green splashback, glass sheet splashback, stainless steel appliances, ceramic floors and grey floor.
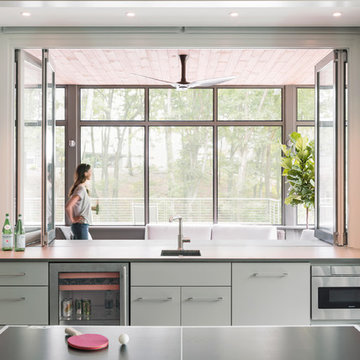
The lower level features a large game room that connects out to the screen porch, pool terrace and fire pit beyond. One end of the space is a large lounge area for watching TV and the other end has a built-in wet bar and accordion windows that open up to the screen porch.
Photography by Todd Crawford.
Single-wall Kitchen with Concrete Benchtops Design Ideas
4