Single-wall Kitchen with Concrete Benchtops Design Ideas
Refine by:
Budget
Sort by:Popular Today
141 - 160 of 1,764 photos
Item 1 of 3
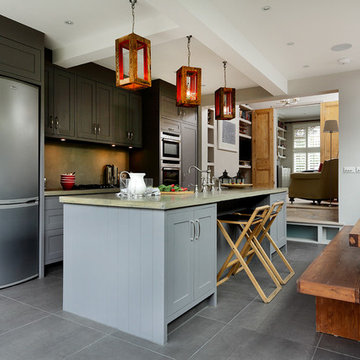
CABINETRY: The Bovingdon kitchen in solid oak, oak veneer and tulipwood, Cue & Co of London, hand-painted in Dark Lead, Little Greene LIGHTING: The Small Lucent Lantern, Cue & Co of London APPLIANCES: Ovens, extractor hood, hob; all Neff; fridge-freezer, Zanussi WORK SURFACES: Polished concrete, Cue & Co of London SPLASHBACK: Polished Venetian plaster, Cue & Co of London SINK: Claron 700-U sink, Blanco TAP Provence two hole mixer with lever handles, Perrin & Rowe SHELF: Library Shelf Light II in reclaimed timber and hand-painted in a distressed finish, Cue & Co of London FREESTANDING CUPBOARD: Shaker-style Bovingdon Boiler Dresser in reclaimed timber with a hand-painted finish, Cue & Co of London SEATING: Handmade bench and bar stools, Cue & Co of London DINING TABLE: Solid wood Dining Table II from the Repast collection, Cue & Co of London
Cue & Co of London kitchens start from £35,000
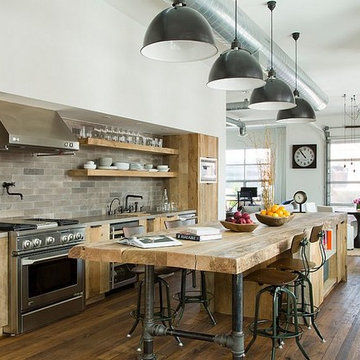
This phenomenal rustic industrial kitchen featuresRLM Spun Aluminum Deep Bowl Industrial Barn Lights.
Country single-wall eat-in kitchen in New York with flat-panel cabinets, distressed cabinets, concrete benchtops, grey splashback and with island.
Country single-wall eat-in kitchen in New York with flat-panel cabinets, distressed cabinets, concrete benchtops, grey splashback and with island.
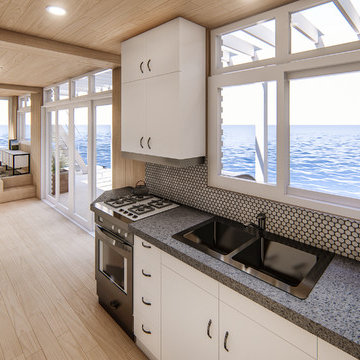
Photo of a small modern single-wall eat-in kitchen in Providence with concrete benchtops and light hardwood floors.
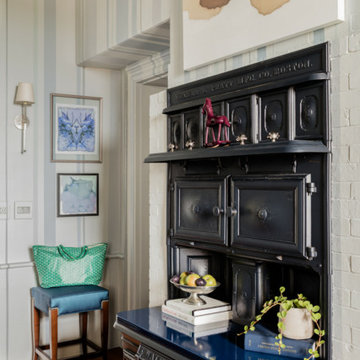
Edesia Kitchen & Bath Studio
217 Middlesex Turnpike
Burlington, MA 01803
Photo of a mid-sized traditional single-wall eat-in kitchen in Boston with recessed-panel cabinets, concrete benchtops, stainless steel appliances, medium hardwood floors and with island.
Photo of a mid-sized traditional single-wall eat-in kitchen in Boston with recessed-panel cabinets, concrete benchtops, stainless steel appliances, medium hardwood floors and with island.
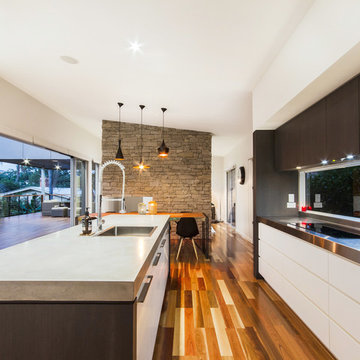
Photo of a mid-sized contemporary single-wall eat-in kitchen in Brisbane with a single-bowl sink, flat-panel cabinets, black cabinets, concrete benchtops, window splashback, stainless steel appliances, medium hardwood floors and with island.
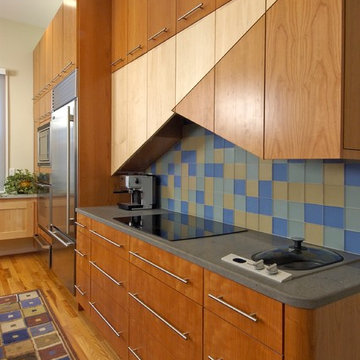
Photo of a mid-sized modern single-wall eat-in kitchen in Philadelphia with an undermount sink, flat-panel cabinets, medium wood cabinets, concrete benchtops, multi-coloured splashback, cement tile splashback, stainless steel appliances, light hardwood floors and with island.
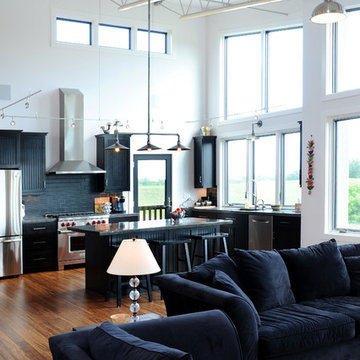
Living area with kitchen.
Hal Kearney, Photographer
This is an example of a mid-sized industrial single-wall open plan kitchen in Other with black cabinets, black splashback, stainless steel appliances, medium hardwood floors, with island, an integrated sink, recessed-panel cabinets, concrete benchtops and ceramic splashback.
This is an example of a mid-sized industrial single-wall open plan kitchen in Other with black cabinets, black splashback, stainless steel appliances, medium hardwood floors, with island, an integrated sink, recessed-panel cabinets, concrete benchtops and ceramic splashback.
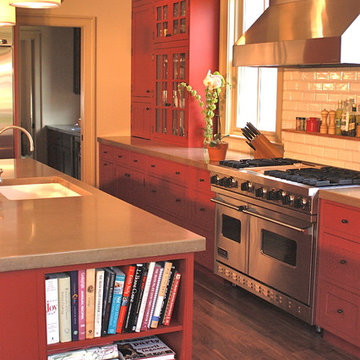
Even interior designers need help when it comes to designing kitchen cabnetry. Lauren of Lauren Maggio Interiors solicited the help of RED PEPPER for layout and cabinetry design while she selected all of the finishes.
New Orleans classicism and modern color combine to create a warm family space. The kitchen, banquette and dinner table and family room are all one space so cabinets were made to look like furniture. The space must function for a young family of six, which it does, and must hide countertop appliances (behind the doors on the left) and be compatable with entertaining in the large open room. A butler's pantry and scheduling desk connect the kitchen to the dining room.
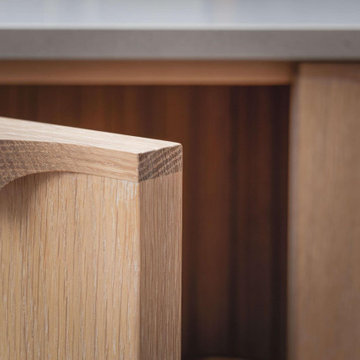
Blending the warmth and natural elements of Scandinavian design with Japanese minimalism.
With true craftsmanship, the wooden doors paired with a bespoke oak handle showcases simple, functional design, contrasting against the bold dark green crittal doors and raw concrete Caesarstone worktop.
The large double larder brings ample storage, essential for keeping the open-plan kitchen elegant and serene.
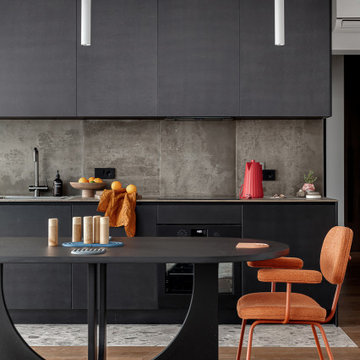
This is an example of an expansive contemporary single-wall eat-in kitchen in Moscow with an undermount sink, flat-panel cabinets, black cabinets, concrete benchtops, beige splashback, porcelain splashback, medium hardwood floors, no island, brown floor and beige benchtop.
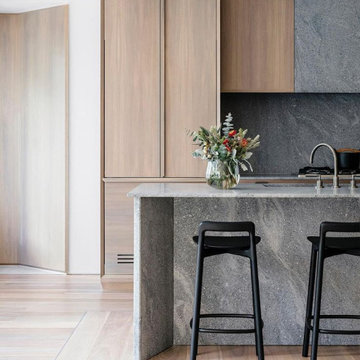
Design ideas for a mid-sized contemporary single-wall open plan kitchen in Columbus with an undermount sink, beaded inset cabinets, medium wood cabinets, concrete benchtops, grey splashback, stone slab splashback, stainless steel appliances, light hardwood floors, with island, brown floor and grey benchtop.
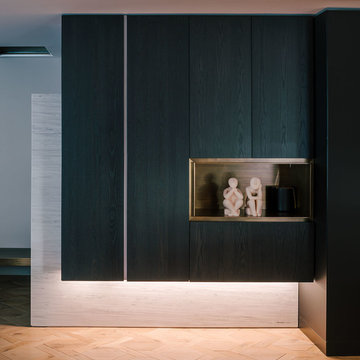
This is an example of a large modern single-wall open plan kitchen in New York with an undermount sink, flat-panel cabinets, black cabinets, concrete benchtops, grey splashback, stone slab splashback, black appliances, light hardwood floors, with island and beige floor.
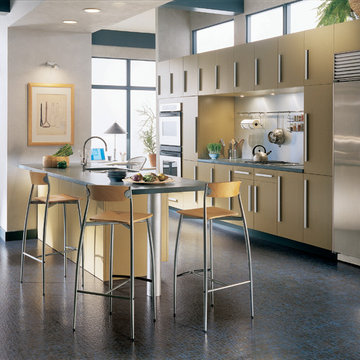
vinyl flooring
Large contemporary single-wall eat-in kitchen in Miami with flat-panel cabinets, yellow cabinets, stainless steel appliances, vinyl floors, an undermount sink, concrete benchtops, metallic splashback, metal splashback and with island.
Large contemporary single-wall eat-in kitchen in Miami with flat-panel cabinets, yellow cabinets, stainless steel appliances, vinyl floors, an undermount sink, concrete benchtops, metallic splashback, metal splashback and with island.
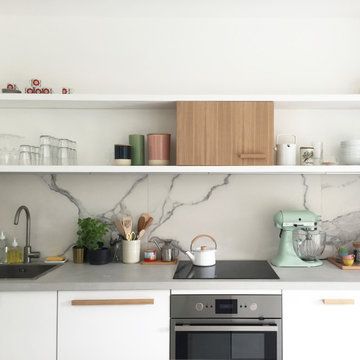
La cuisine dispose d'étagères pour alléger l'espace et mettre en valeur les jolis objets du quotidien
Inspiration for a mid-sized contemporary single-wall open plan kitchen in Marseille with an undermount sink, beaded inset cabinets, white cabinets, concrete benchtops, white splashback, marble splashback, panelled appliances, concrete floors, with island, grey floor and grey benchtop.
Inspiration for a mid-sized contemporary single-wall open plan kitchen in Marseille with an undermount sink, beaded inset cabinets, white cabinets, concrete benchtops, white splashback, marble splashback, panelled appliances, concrete floors, with island, grey floor and grey benchtop.
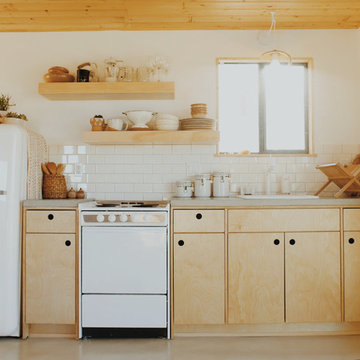
Brian Smirke
Inspiration for a contemporary single-wall kitchen in Los Angeles with a drop-in sink, flat-panel cabinets, light wood cabinets, concrete benchtops, white splashback, subway tile splashback, white appliances, concrete floors, grey floor and grey benchtop.
Inspiration for a contemporary single-wall kitchen in Los Angeles with a drop-in sink, flat-panel cabinets, light wood cabinets, concrete benchtops, white splashback, subway tile splashback, white appliances, concrete floors, grey floor and grey benchtop.
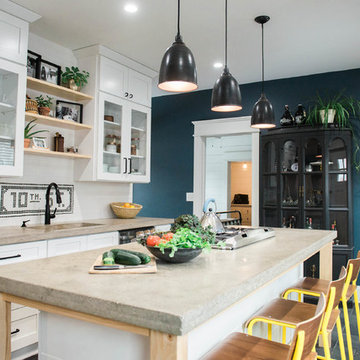
Kitchen Renovation, concrete countertops, herringbone slate flooring, and open shelving over the sink make the space cozy and functional. Handmade mosaic behind the sink that adds character to the home.
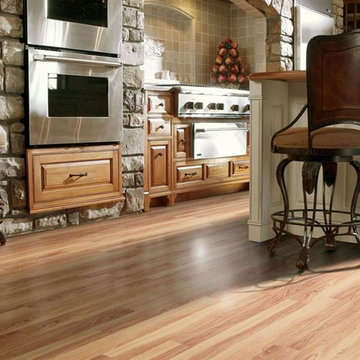
Photo of a large country single-wall separate kitchen in Portland with an undermount sink, raised-panel cabinets, light wood cabinets, concrete benchtops, grey splashback, stone slab splashback, stainless steel appliances, laminate floors, with island and brown floor.
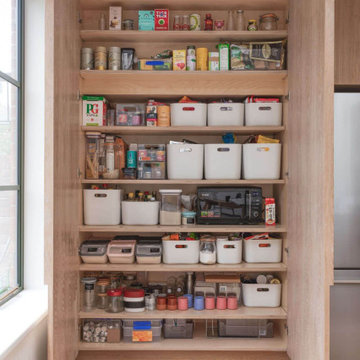
Blending the warmth and natural elements of Scandinavian design with Japanese minimalism.
With true craftsmanship, the wooden doors paired with a bespoke oak handle showcases simple, functional design, contrasting against the bold dark green crittal doors and raw concrete Caesarstone worktop.
The large double larder brings ample storage, essential for keeping the open-plan kitchen elegant and serene.
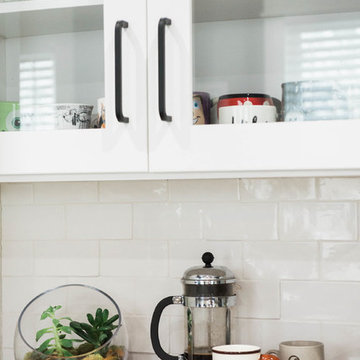
Kitchen Renovation, concrete countertops, herringbone slate flooring, and open shelving over the sink make the space cozy and functional. Handmade mosaic behind the sink that adds character to the home.
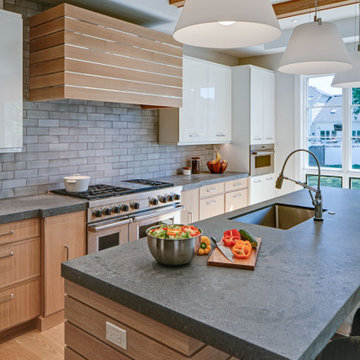
This beautiful combination of rooms was part of a whole house design that we put together to flow within the owner’s overall vision of modern style and functionality.
THE SETUP
The house was partially built when the owner purchased it, so we tweaked the layout to fit his needs.
Like so many homeowners today, our client is a casual diner and would rather not have space dedicated as a formal dining room. Island seating and a large table off the kitchen make more sense for his lifestyle.
Our client wanted a clean, contemporary look with a layout that works for one person preparing meals most of the time, but adaptable for entertaining at different scales at other times.
THE RENEWED SPACE
The first thing we did was design a bar in the space formerly designated for a formal dining room. It is open to the front entry foyer on one side and flows easily into the butler’s pantry on the other side. A TV for sports viewing is centered between a full-sized wine cooler and a glass cabinet for barware. The u-shaped bar top seats five people comfortably and hides the lower bar prep countertop from view from the entry.
The butler’s pantry is situated between the kitchen eating area and the front bar. The walls on the sides of this area were opened to help the areas flow together into one great room. An icemaker and under-counter refrigerator drawers were incorporated into the butler’s pantry to help it function as a place to set up drinks etc. to be used in the kitchen eating area. The floating shelves also helped open the space up.
Across from the butler’s area is a clean contemporary powder room with indirect lighting below floating cabinetry to complete the look.
The kitchen uses an array of man-made materials for ease of maintenance and durability. The layout includes a perfect work triangle for a one-cook kitchen with all the amenities. A range with double ovens, a built-in microwave and a warming drawer are all conveniently located. The countertop is a man-made quartz that looks like rugged concrete. The refrigerator and freezer are below a decorative niche, which gives them a furniture-type appearance.
Across from the kitchen is a family room with a fireplace surrounded by a quartz material and wooden wall panels that match the kitchen’s countertop and refrigerator cabinetry.
THE RENEWED SPACE
The overall effect is a beautiful area with separate spaces for living life comfortably and artistically. Everything flows together, facilitating life’s daily needs and a wide range of purposeful gatherings with family and friends.
Single-wall Kitchen with Concrete Benchtops Design Ideas
8