Single-wall Kitchen with Engineered Quartz Splashback Design Ideas
Refine by:
Budget
Sort by:Popular Today
101 - 120 of 2,438 photos
Item 1 of 3

This is an example of a mid-sized contemporary single-wall eat-in kitchen in Other with a single-bowl sink, flat-panel cabinets, grey cabinets, quartz benchtops, grey splashback, engineered quartz splashback, panelled appliances, vinyl floors, no island, beige floor, white benchtop and wallpaper.
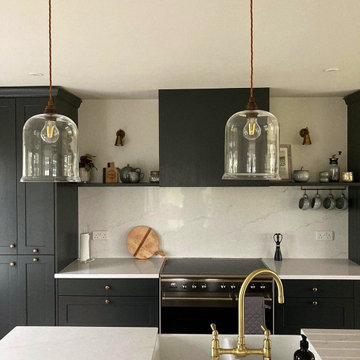
Recent renovation of an open plan kitchen and living area which included structural changes including a wall knockout and the installation of aluminium sliding doors. The Scandinavian style design consists of modern graphite kitchen cabinetry, an off-white quartz worktop, stainless steel cooker and a double Belfast sink on the rectangular island paired with brushed brass Caple taps to coordinate with the brushed brass pendant and wall lights. The living section of the space is light, layered and airy featuring various textures such as a sandstone wall behind the cream wood-burning stove, tongue and groove panelled wall, a bobble area rug, herringbone laminate floor and an antique tan leather chaise lounge.
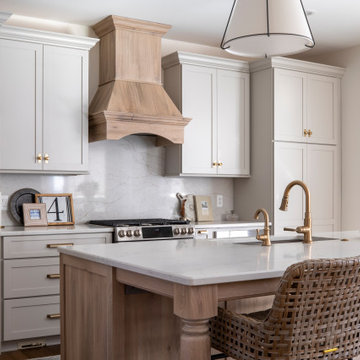
Photo of a mid-sized transitional single-wall eat-in kitchen in Detroit with an undermount sink, recessed-panel cabinets, light wood cabinets, quartz benchtops, white splashback, engineered quartz splashback, stainless steel appliances, medium hardwood floors, with island, brown floor and white benchtop.
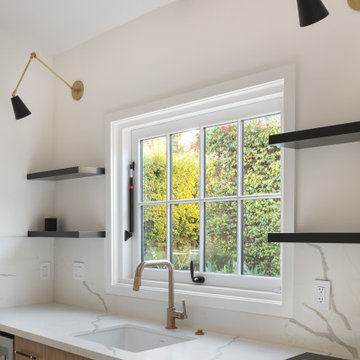
An ADU that will be mostly used as a pool house.
Large French doors with a good-sized awning window to act as a serving point from the interior kitchenette to the pool side.
A slick modern concrete floor finish interior is ready to withstand the heavy traffic of kids playing and dragging in water from the pool.
Vaulted ceilings with whitewashed cross beams provide a sensation of space.
An oversized shower with a good size vanity will make sure any guest staying over will be able to enjoy a comfort of a 5-star hotel.
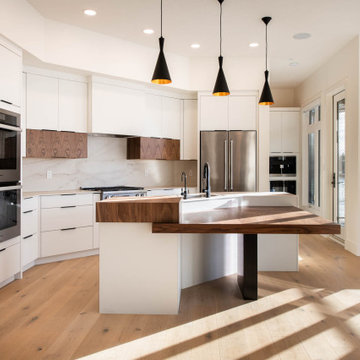
White, flat doors with walnut accents make this space bright and beautiful.
Photo of a mid-sized modern single-wall open plan kitchen in Edmonton with an undermount sink, flat-panel cabinets, white cabinets, wood benchtops, white splashback, engineered quartz splashback, stainless steel appliances, light hardwood floors, with island, brown floor and white benchtop.
Photo of a mid-sized modern single-wall open plan kitchen in Edmonton with an undermount sink, flat-panel cabinets, white cabinets, wood benchtops, white splashback, engineered quartz splashback, stainless steel appliances, light hardwood floors, with island, brown floor and white benchtop.
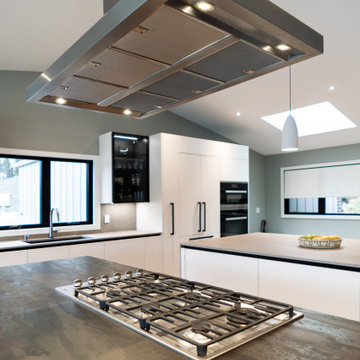
This was full kitchen remodel in Lake Oswego. We wanted to take full advantage of the lake views by putting the cooktop on the main island facing the lake and the sink at the window which also has a view of the water. The double islands (island and peninsula) make for a huge amount of prep space and the back butler's counter provides additional storage and a place for the toaster oven to live. The bench below the window provides storage for shoes and other items. The glass door cabinets have LED lighting inside to display dishes and decorative items.
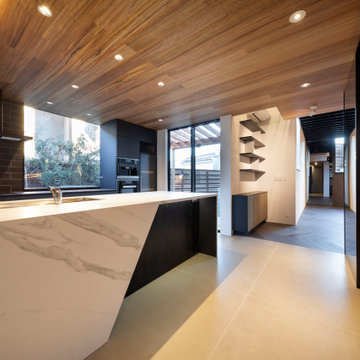
Photo of a mid-sized contemporary single-wall eat-in kitchen in Yokohama with a single-bowl sink, quartz benchtops, black splashback, engineered quartz splashback, black appliances, ceramic floors, beige floor, white benchtop and wood.
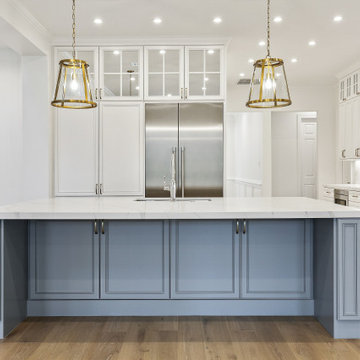
A contemporary spin on the modern farmhouse design! This kitchen is light and open with a touch of luxury. Our Bertoli quartz countertops from Arizona Tile create a show stopping finish while remaining durable for everyday family use. The custom mirror front cabinets create the elegant glass front look while still giving your storage space the privacy it needs. One of our favourite kitchens to date!
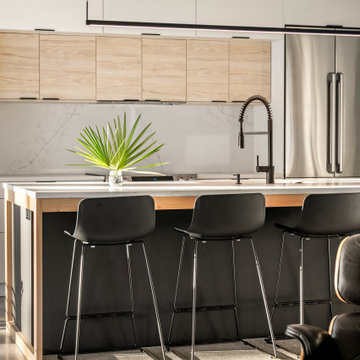
Photo of a mid-sized contemporary single-wall open plan kitchen in Tampa with an undermount sink, flat-panel cabinets, light wood cabinets, quartz benchtops, white splashback, engineered quartz splashback, stainless steel appliances, concrete floors, with island, grey floor, white benchtop and timber.
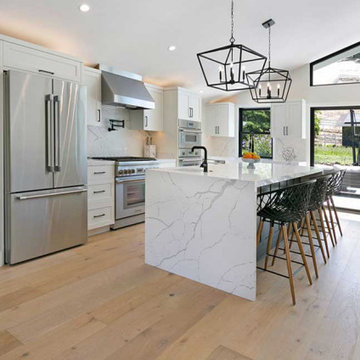
European pre-finished Azur color St. Tropez hardwood is used throughout the remodeled space. Black matte plumbing fixtures by Kohler and Franke and black matte light fixtures create a sleek, simple look that the homeowners wanted.
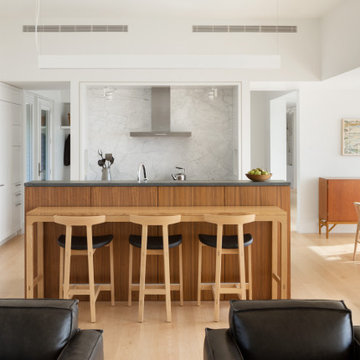
Photo by Trent Bell Photography
Photo of a contemporary single-wall open plan kitchen in Other with white cabinets, engineered quartz splashback, black appliances, with island, grey benchtop and shaker cabinets.
Photo of a contemporary single-wall open plan kitchen in Other with white cabinets, engineered quartz splashback, black appliances, with island, grey benchtop and shaker cabinets.
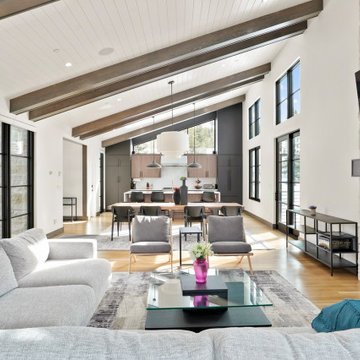
This new-build mountain getaway home in Fraser, CO features a spacious, contemporary aesthetic, with an open layout, vaulted ceilings, modern kitchen, and an abundance of windows showcasing the beautiful landscape beyond.
Kitchen features Primary Kitchen cabinetry in Natural Walnut textured laminate and Black Optimat acrylic.
Kitchen designer: Caitrin McIlvain, BKC Kitchen and Bath.
Builder: Wilcox Custom Builders.
RangeFinder Photography.
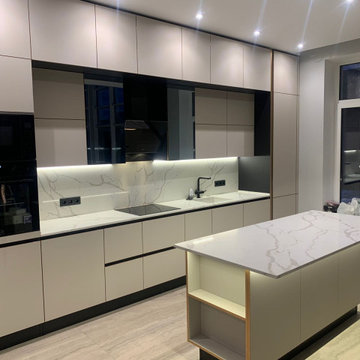
Photo of a large contemporary single-wall eat-in kitchen in Moscow with an integrated sink, flat-panel cabinets, beige cabinets, quartz benchtops, white splashback, engineered quartz splashback, black appliances, with island and white benchtop.

This project was a complete update of kitchen with new walk in pantry, butler's pantry, full length island, 48" gas range, custom built design cabinet doors and full height china cabinet. Old heart pine flooring installed for flooring to tie kitchen together with the rest of the house. Countertops installed were forza quartz, quartzite, and butcher block material.
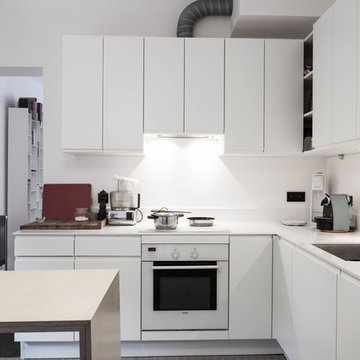
Cuisine épurée
Large contemporary single-wall open plan kitchen in Paris with an undermount sink, beaded inset cabinets, white cabinets, quartzite benchtops, white splashback, engineered quartz splashback, stainless steel appliances, ceramic floors, with island, grey floor, white benchtop and recessed.
Large contemporary single-wall open plan kitchen in Paris with an undermount sink, beaded inset cabinets, white cabinets, quartzite benchtops, white splashback, engineered quartz splashback, stainless steel appliances, ceramic floors, with island, grey floor, white benchtop and recessed.
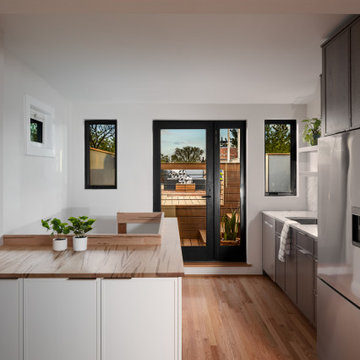
Design ideas for a modern single-wall kitchen in DC Metro with an undermount sink, recessed-panel cabinets, medium wood cabinets, quartz benchtops, grey splashback, engineered quartz splashback, stainless steel appliances, light hardwood floors, brown floor, grey benchtop and vaulted.
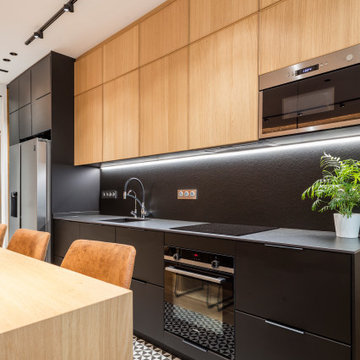
VISTA DEL FRENTE DE LA COCINA, EN MADERA Y NEGRO MATE, CON ILUMINACIÓN LED Y ELECTRODOMESTICOS EN ACERO INOX.
Inspiration for a mid-sized industrial single-wall open plan kitchen in Barcelona with an undermount sink, flat-panel cabinets, medium wood cabinets, quartz benchtops, black splashback, engineered quartz splashback, stainless steel appliances, medium hardwood floors, with island, black floor and black benchtop.
Inspiration for a mid-sized industrial single-wall open plan kitchen in Barcelona with an undermount sink, flat-panel cabinets, medium wood cabinets, quartz benchtops, black splashback, engineered quartz splashback, stainless steel appliances, medium hardwood floors, with island, black floor and black benchtop.

VISTA DE LA COCINA, DE ESTILO CONTEMPORANEO/INDUSTRIAL, ACABADO NEGRO MATE Y ROBLE CON UNA BARRA DE DESAYUNO EN MADERA DE ROBLE A MEDIDA. EN ESTA VISTA DESTACA EL ENMARCADO DEL SUELO DEL FRENTE DE LA COCINA, EN HIDRAULICO TIPICO CATALAN
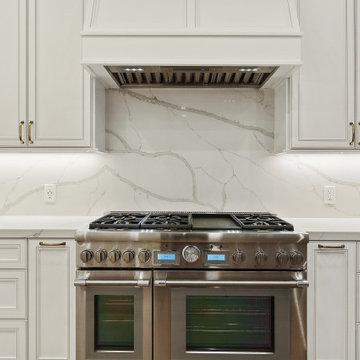
A contemporary spin on the modern farmhouse design! This kitchen is light and open with a touch of luxury. Our Bertoli quartz countertops from Arizona Tile create a show stopping finish while remaining durable for everyday family use. The custom mirror front cabinets create the elegant glass front look while still giving your storage space the privacy it needs. One of our favourite kitchens to date!
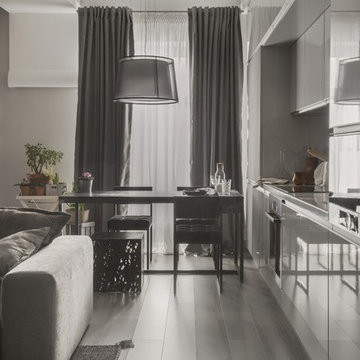
архитектор Илона Болейшиц. фотограф Меликсенцева Ольга
Design ideas for a small contemporary single-wall open plan kitchen in Moscow with an undermount sink, flat-panel cabinets, white cabinets, solid surface benchtops, stainless steel appliances, light hardwood floors, no island, grey splashback, engineered quartz splashback, grey floor, grey benchtop and recessed.
Design ideas for a small contemporary single-wall open plan kitchen in Moscow with an undermount sink, flat-panel cabinets, white cabinets, solid surface benchtops, stainless steel appliances, light hardwood floors, no island, grey splashback, engineered quartz splashback, grey floor, grey benchtop and recessed.
Single-wall Kitchen with Engineered Quartz Splashback Design Ideas
6