Single-wall Kitchen with Engineered Quartz Splashback Design Ideas
Refine by:
Budget
Sort by:Popular Today
121 - 140 of 2,438 photos
Item 1 of 3
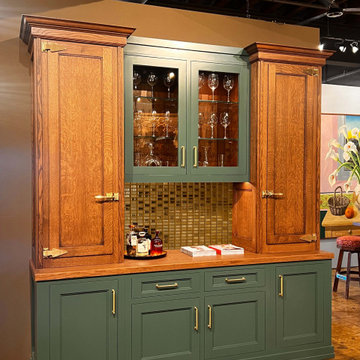
If you're looking for inspiration, we invite you to visit our showroom where you can explore our new kitchen displays. New designs, materials, lighting and accessories, along with our trademark hand carved kitchens, custom interiors and furniture. We are here to help you make the right choices and help you with your project. Our team will guide you through the design-build process in its entirety, from the preliminary design to the complete installation.
WL Kitchen & Home Showroom:
100 US Highway 46 E, Lodi, NJ, 07644.
Visit our showroom photo gallery in
wlkitchenandhome.com
.
.
.
.
#kitchenstore #kitchenshowroom #furnitureshowroom #kitchendesigner #customkitchen #traditionalkitchen #traditionaldesign #modernkitchen #moderndesign #newjerseykitchens #newyorkkitchens #dreamkitchen #customfurniture #custompulls #customknobs #kitchencontractor #luxurykitchens #luxurydesign #residentialdesign #furnituredesign #furnituremaker #kitcheninspo #bespokedesign #kitchenremodel #islandcabinet #handcarved #kitchenhoods #homeinteriors #woodwork #woodworkstore
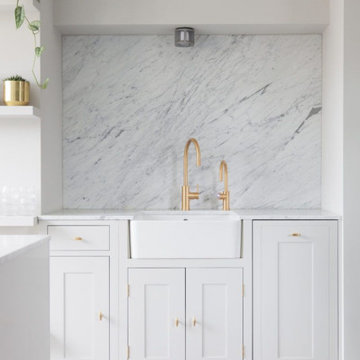
Création d'une cuisine avec évier timbre en céramique et robinetterie dorée. Plan de travail et crédence en quartz finition marbre. Parquet au sol.
Design ideas for a mid-sized transitional single-wall open plan kitchen in Paris with a farmhouse sink, flat-panel cabinets, grey cabinets, quartzite benchtops, grey splashback, engineered quartz splashback, medium hardwood floors, brown floor and grey benchtop.
Design ideas for a mid-sized transitional single-wall open plan kitchen in Paris with a farmhouse sink, flat-panel cabinets, grey cabinets, quartzite benchtops, grey splashback, engineered quartz splashback, medium hardwood floors, brown floor and grey benchtop.
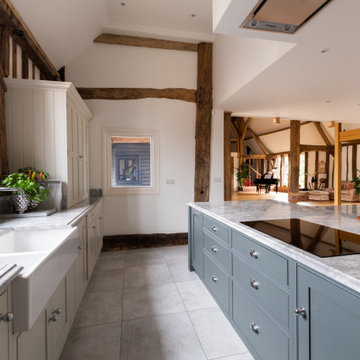
A beautiful barn conversion that underwent a major renovation to be completed with a bespoke handmade kitchen. What we have here is our Classic In-Frame Shaker filling up one wall where the exposed beams are in prime position. This is where the storage is mainly and the sink area with some cooking appliances. The island is very large in size, an L-shape with plenty of storage, worktop space, a seating area, open shelves and a drinks area. A very multi-functional hub of the home perfect for all the family.
We hand-painted the cabinets in F&B Down Pipe & F&B Shaded White for a stunning two-tone combination.
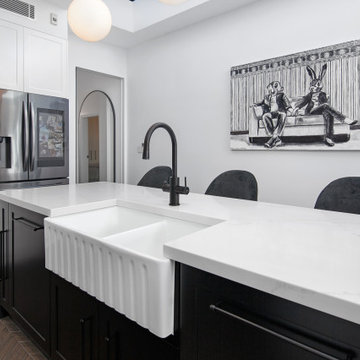
Classic Palette: Black & White Kitchen
Sometimes forgoing colour for a classic palette can really pay off.
This lovely family home is taken to the next level of chic with its classic black and white kitchen.
Gorgeous classic cabinetry has been selected, with shaker doors and detailed panelling on the island. Being only a small space, the overhead cupboards remain handless to ensure the kitchen does not appear cluttered and the gorgeous Quantum Quartz stone benchtop is repeated on the splashback so as not to distract the eye.
Sticking true to the colour palette and classic feel the client selected any chef’s dream oven, a SMEG’s iconic freestanding Victoria Oven. The black Zip Tap gives modern convenience while blending with the aesthetics of the kitchen. We love the slim, black handles by Castella once again ensuring the eye is not distracted. And the beautiful, fluted farmhouse style sink by ABI Interiors is a subtle change of texture and interest while being the pinnacle of a classical kitchen.
Being a small kitchen, the client used smart joinery to ensure no space was wasted. With a purpose-built pantry to house drinks station keeps counters clutter free. Drawers with glass fronts are used in the pantry, ensuring items aren’t lost. Hafele LeMans corner unit is used to get into those pesky corners, and two-tier pantry pullouts ensure the smaller spaces are maximized. And Hafele Pull-Out Rubbish Bins means everything has its place.
We love the client’s choice of bar stools, gorgeous black velvet with gold tip feet, the only step away from the black and white palette, they are classic and chic. The pendant lights with their handblown glass and metal feature are keeping with the classic styling.
All this is taking place upon a lovely canvas of timber look tiles, laid in a classic Chevron pattern that runs the length of the home, giving added visual interest to this gorgeous family home located in Sydney’s Eastern Suburbs.
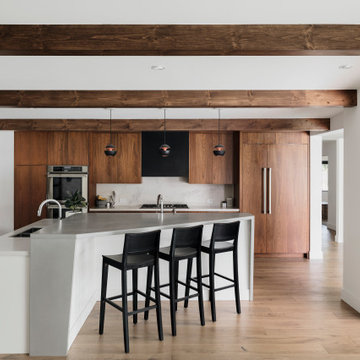
Midcentury single-wall open plan kitchen in Phoenix with flat-panel cabinets, dark wood cabinets, concrete benchtops, engineered quartz splashback, medium hardwood floors, with island and exposed beam.
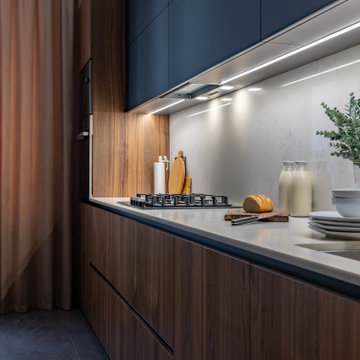
Общая информация:
Модель Echo.
Корпус - ЛДСП 18 мм влагостойкая серая.
Фасады, шпонированные натуральной древесиной ореха американского, основа - МДФ 18 мм, лак глубоко матовый.
Фасады - стекло закалённое сатинированное эмалированное, тон Антрацит, основа - алюминиевые рамки эмалированные в цвет фасадов.
Фартук - кварцевый агломерат Bianco Venatino.
Столешница - кварцевый агломерат Bianco Venatino.
Диодная подсветка рабочей зоны.
Механизмы открывания Blum Blumotion.
Выдвижная система 400 мм.
Сушилки для посуды.
Мусорная система.
Лотки для приборов.
Встраиваемые розетки для малой бытовой техники в столешнице.
Смеситель Blanco.
Мойка нижнего монтажа Blanco.
Стоимость проекта - 921 тыс.руб. без учёта бытовой техники.
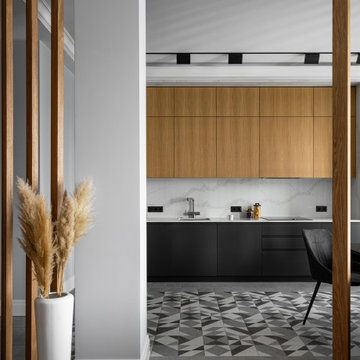
Кухня
Mid-sized contemporary single-wall eat-in kitchen in Saint Petersburg with an undermount sink, flat-panel cabinets, medium wood cabinets, quartz benchtops, white splashback, engineered quartz splashback, black appliances, ceramic floors, no island, grey floor, white benchtop and recessed.
Mid-sized contemporary single-wall eat-in kitchen in Saint Petersburg with an undermount sink, flat-panel cabinets, medium wood cabinets, quartz benchtops, white splashback, engineered quartz splashback, black appliances, ceramic floors, no island, grey floor, white benchtop and recessed.

Large transitional single-wall open plan kitchen in Atlanta with a farmhouse sink, shaker cabinets, green cabinets, quartzite benchtops, white splashback, engineered quartz splashback, stainless steel appliances, light hardwood floors, with island and white benchtop.

Кухня
Photo of a mid-sized traditional single-wall eat-in kitchen in Moscow with an undermount sink, recessed-panel cabinets, green cabinets, quartz benchtops, white splashback, engineered quartz splashback, stainless steel appliances, porcelain floors, with island, green floor, white benchtop and recessed.
Photo of a mid-sized traditional single-wall eat-in kitchen in Moscow with an undermount sink, recessed-panel cabinets, green cabinets, quartz benchtops, white splashback, engineered quartz splashback, stainless steel appliances, porcelain floors, with island, green floor, white benchtop and recessed.
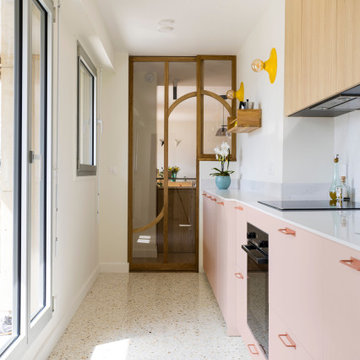
Cuisine rose et aspect bois, fermée par une verrière.
Plan de travail et crédence en quartz Calacatta gold.
Coloris de cette cuisine Studio Couleur :
- Façades de cuisine : Barbapapa et Oslo
- Poignées : Miles couleur pêche pastel
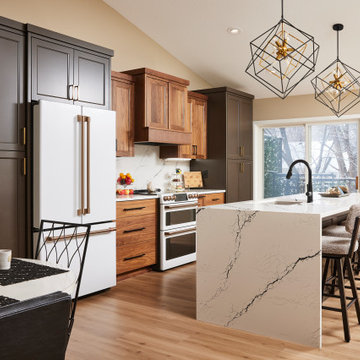
They first noticed their floors were buckling in places. By the time these Blaine homeowners traced the problem back to the dishwasher, the damage was done and it was significant.
They turned to their Facebook community for referrals and got a solid recommendation to speak with the experts at Murphy Bros. Design Build Remodel. Our insurance experts met with them and determined what it would realistically take to restore everything damaged to its original state—a figure much higher than the insurance company had originally offered. Shocking.
By carefully building a realistic budget needed for the restoration, we were then able to pivot and add what these homeowners had always wanted to make their kitchen and living room into the entertainment space they desired.

With its painted shaker-style cabinets featuring our bespoke inset handles, this kitchen is a visual delight. The island stands out in a captivating dark green tone (Pompeian Ash by Little Greene) while the main cabinetry is graced with a lighter shade (Little Greene's Slaked Lime Deep). Embracing functionality, the pantry to the right of the kitchen is a storage haven, ensuring a tidy kitchen by concealing any chaos.
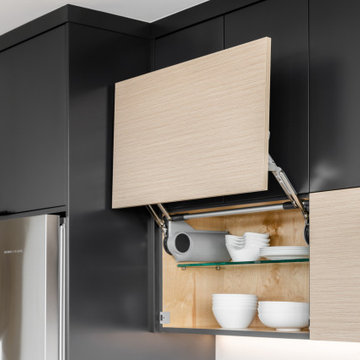
Inspiration for a mid-sized contemporary single-wall eat-in kitchen in Vancouver with an undermount sink, flat-panel cabinets, grey cabinets, quartz benchtops, white splashback, engineered quartz splashback, stainless steel appliances, light hardwood floors, with island, beige floor and white benchtop.
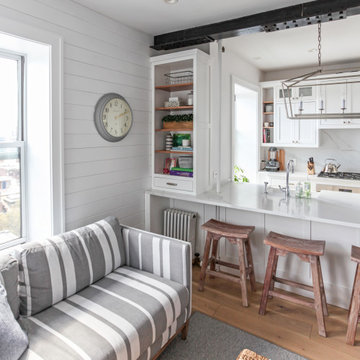
Small beach style single-wall eat-in kitchen in New York with a farmhouse sink, recessed-panel cabinets, white cabinets, quartz benchtops, white splashback, engineered quartz splashback, stainless steel appliances, light hardwood floors, a peninsula and white benchtop.
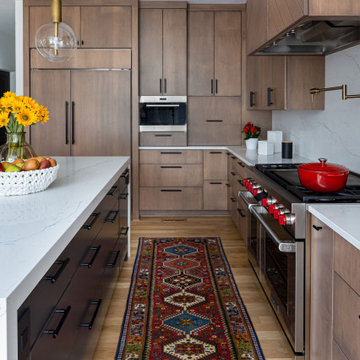
Inspiration for a modern single-wall eat-in kitchen in Charlotte with flat-panel cabinets, brown cabinets, quartz benchtops, white splashback, engineered quartz splashback, light hardwood floors, with island and white benchtop.
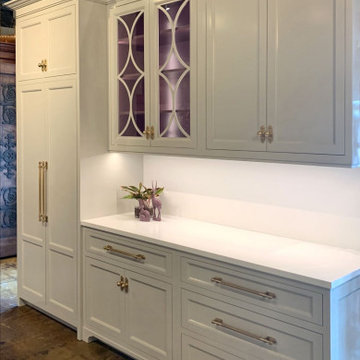
If you're looking for inspiration, we invite you to visit our showroom where you can explore our new kitchen displays. New designs, materials, lighting and accessories, along with our trademark hand carved kitchens, custom interiors and furniture. We are here to help you make the right choices and help you with your project. Our team will guide you through the design-build process in its entirety, from the preliminary design to the complete installation.
WL Kitchen & Home Showroom:
100 US Highway 46 E, Lodi, NJ, 07644.
Visit our showroom photo gallery in
wlkitchenandhome.com
.
.
.
.
#kitchenstore #kitchenshowroom #furnitureshowroom #kitchendesigner #customkitchen #traditionalkitchen #traditionaldesign #modernkitchen #moderndesign #newjerseykitchens #newyorkkitchens #dreamkitchen #customfurniture #custompulls #customknobs #kitchencontractor #luxurykitchens #luxurydesign #residentialdesign #furnituredesign #furnituremaker #kitcheninspo #bespokedesign #kitchenremodel #islandcabinet #handcarved #kitchenhoods #homeinteriors #woodwork #woodworkstore
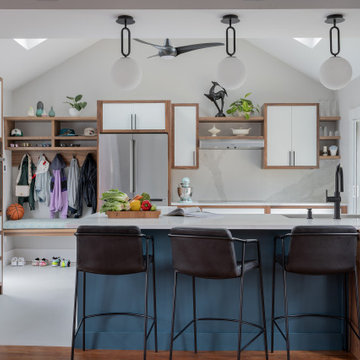
Large modern single-wall eat-in kitchen in Boston with an undermount sink, recessed-panel cabinets, white cabinets, quartz benchtops, white splashback, engineered quartz splashback, stainless steel appliances, laminate floors, with island, grey floor, white benchtop and vaulted.
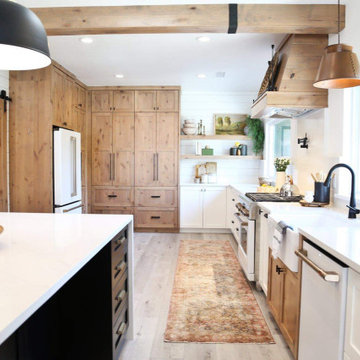
The only thing that stayed was the sink placement and the dining room location. Clarissa and her team took out the wall opposite the sink to allow for an open floorplan leading into the adjacent living room. She got rid of the breakfast nook and capitalized on the space to allow for more pantry area.
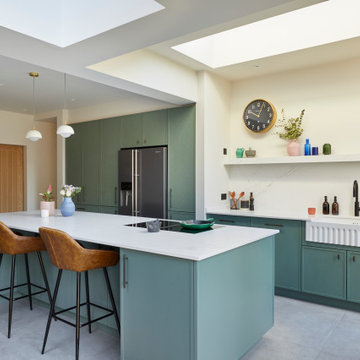
A carefully thought-out design to maximise the space in this lovely light and airy kitchen extension in Eltham. The little details come together in this skinny shaker kitchen, painted in popular Little Greene Pleat to create a stylish and inviting space where everything is to hand. The large kitchen island helps to perfectly zone the areas and allows for bar stool seating and additional storage as well as housing the ovens and hob.

Kitchenette/Office space with loft above accessed via a ladder.
Photography: Gieves Anderson
Noble Johnson Architects was honored to partner with Huseby Homes to design a Tiny House which was displayed at Nashville botanical garden, Cheekwood, for two weeks in the spring of 2021. It was then auctioned off to benefit the Swan Ball. Although the Tiny House is only 383 square feet, the vaulted space creates an incredibly inviting volume. Its natural light, high end appliances and luxury lighting create a welcoming space.
Single-wall Kitchen with Engineered Quartz Splashback Design Ideas
7