Single-wall Kitchen with Exposed Beam Design Ideas
Refine by:
Budget
Sort by:Popular Today
41 - 60 of 1,556 photos
Item 1 of 3
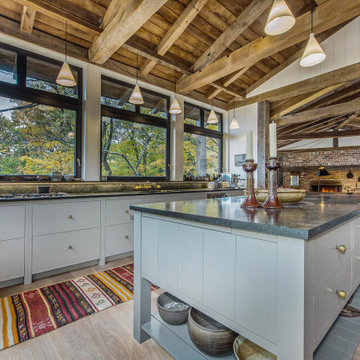
Timber wood barn rafters, wood flooring, built in fridge and dish washer, large European windows.
Design ideas for a country single-wall eat-in kitchen in Grand Rapids with an undermount sink, flat-panel cabinets, grey cabinets, stainless steel appliances, with island, black benchtop and exposed beam.
Design ideas for a country single-wall eat-in kitchen in Grand Rapids with an undermount sink, flat-panel cabinets, grey cabinets, stainless steel appliances, with island, black benchtop and exposed beam.
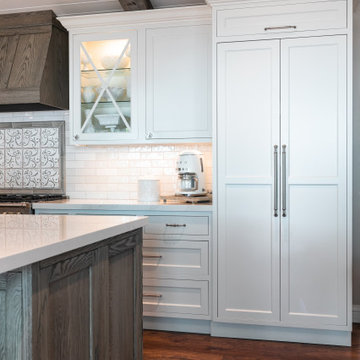
Crystal Cabinets, White Kitchen, Rustic Kitchen
Large single-wall eat-in kitchen in San Francisco with a farmhouse sink, shaker cabinets, white cabinets, quartz benchtops, white splashback, subway tile splashback, stainless steel appliances, medium hardwood floors, with island, brown floor, white benchtop and exposed beam.
Large single-wall eat-in kitchen in San Francisco with a farmhouse sink, shaker cabinets, white cabinets, quartz benchtops, white splashback, subway tile splashback, stainless steel appliances, medium hardwood floors, with island, brown floor, white benchtop and exposed beam.

A beautiful barn conversion that underwent a major renovation to be completed with a bespoke handmade kitchen. What we have here is our Classic In-Frame Shaker filling up one wall where the exposed beams are in prime position. This is where the storage is mainly and the sink area with some cooking appliances. The island is very large in size, an L-shape with plenty of storage, worktop space, a seating area, open shelves and a drinks area. A very multi-functional hub of the home perfect for all the family.
We hand-painted the cabinets in F&B Down Pipe & F&B Shaded White for a stunning two-tone combination.

Design ideas for a mid-sized contemporary single-wall eat-in kitchen in London with shaker cabinets, green cabinets, marble benchtops, marble splashback, with island, beige floor, exposed beam, a farmhouse sink, multi-coloured splashback, panelled appliances, porcelain floors and multi-coloured benchtop.

Mid-sized mediterranean single-wall eat-in kitchen in Marseille with light wood cabinets, cement tiles, with island, green floor and exposed beam.

This is an example of a mediterranean single-wall open plan kitchen in San Francisco with recessed-panel cabinets, distressed cabinets, solid surface benchtops, multi-coloured splashback, ceramic splashback, black appliances, ceramic floors, brown floor, grey benchtop and exposed beam.
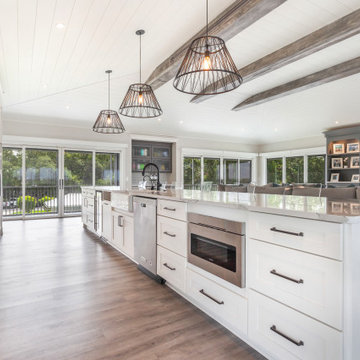
This is an example of an expansive beach style single-wall eat-in kitchen in Jacksonville with a farmhouse sink, shaker cabinets, white cabinets, quartz benchtops, black splashback, glass sheet splashback, stainless steel appliances, vinyl floors, with island, multi-coloured floor, multi-coloured benchtop and exposed beam.
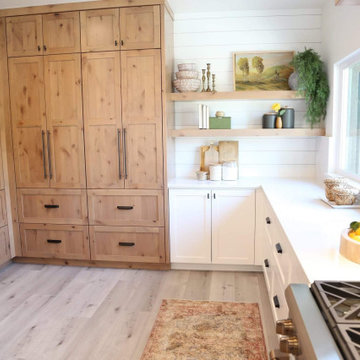
The only thing that stayed was the sink placement and the dining room location. Clarissa and her team took out the wall opposite the sink to allow for an open floorplan leading into the adjacent living room. She got rid of the breakfast nook and capitalized on the space to allow for more pantry area.
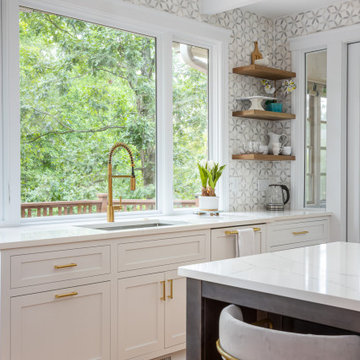
Washing dishes with a view is so much better than staring at a wall. Not only does this large window give us a pretty view, but provides lots of natural light to come into the kitchen.
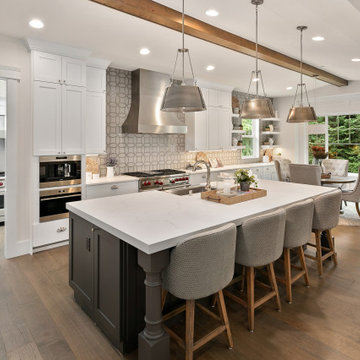
Chef's kitchen with stainless steel appliances (Sub-Zero, Wolf, Bosch), large island with seating, dedicated nook and floating shelf displays. Prep kitchen/scullery attached.
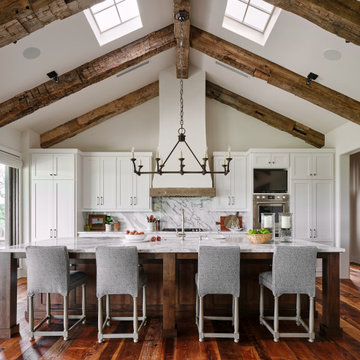
We love this expansive ranch kitchen's details - exposed beams, skylights, plastered range hood, and slab backsplash. Walls and ceiling painted in Benjamin Moore "Wind's Breath".
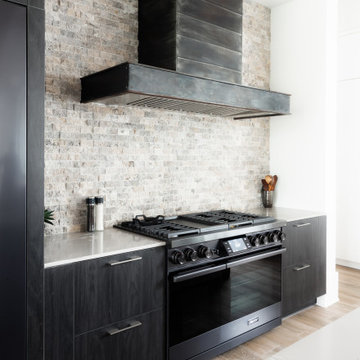
This kitchen seamlessly blends various design elements, creating a dynamic aesthetic through the interplay of light and dark contrasts, modern sleek cabinetry, and rustic touches like exposed wood beams and a stacked stone accent wall.

Inspiration for an industrial single-wall kitchen in Sydney with an integrated sink, flat-panel cabinets, medium wood cabinets, stainless steel benchtops, panelled appliances, medium hardwood floors, brown floor, grey benchtop and exposed beam.

Granite countertops, wood floor, flat front cabinets (SW Iron Ore), marble and brass hexagonal tile backsplash. Galley butler's pantry includes a wet bar.

Inspiration for a large country single-wall eat-in kitchen in Los Angeles with a farmhouse sink, recessed-panel cabinets, white cabinets, quartz benchtops, white splashback, porcelain splashback, stainless steel appliances, vinyl floors, with island, brown floor, white benchtop and exposed beam.
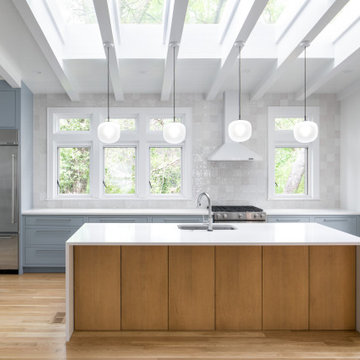
Photo: Shane Butler
Design ideas for a transitional single-wall kitchen in Raleigh with an undermount sink, flat-panel cabinets, quartz benchtops, white splashback, ceramic splashback, stainless steel appliances, light hardwood floors, with island, white benchtop and exposed beam.
Design ideas for a transitional single-wall kitchen in Raleigh with an undermount sink, flat-panel cabinets, quartz benchtops, white splashback, ceramic splashback, stainless steel appliances, light hardwood floors, with island, white benchtop and exposed beam.
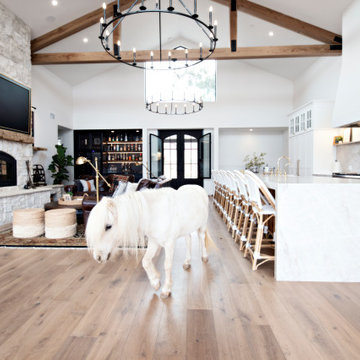
What a transformation this home built in the late 70's went through to create the picture perfect rustic-yet-elegant farmhouse style. This great room features soaring ceilings, with massive chandeliers to light the space, suspended from wood trusses. An island to accommodate this large entertaining family, anchors the kitchen. A subtle hood projects off the back wall, flanked by sconces and a quartz shelf. The paneled Thermador fridge/freezer mirrors the pantry - part of it as a walk through space to the secret butlers pantry behind the kitchen. The rustic alder island is topped with Taj Mahal quartzite. The bar peeks through in the background.

Beautiful Spanish tile details are present in almost
every room of the home creating a unifying theme
and warm atmosphere. Wood beamed ceilings
converge between the living room, dining room,
and kitchen to create an open great room. Arched
windows and large sliding doors frame the amazing
views of the ocean.
Architect: Beving Architecture
Photographs: Jim Bartsch Photographer
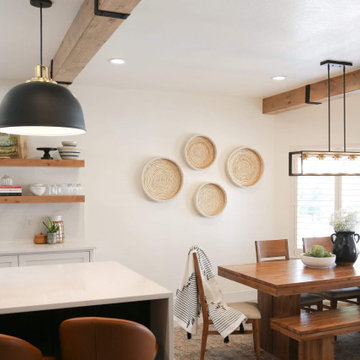
“This kitchen was a really fun project to work on. My clients entrusted this project to me and I am forever grateful for the opportunity. They allowed me to think outside the box on the space plan, and trusted me with my design selections for the project. Overall, I am so happy with how everything turned out!”

A complete kitchen revamp completed in Lewis Center in 2020. With mitered edge countertops, panel appliances, full height backsplash, and exposed beams to create a transitional kitchen with a farmhouse touch. - To the left of the grand kitchen is a smaller nook with plenty of open shelving to create a fascinating space of its own.
Single-wall Kitchen with Exposed Beam Design Ideas
3