Single-wall Kitchen with Exposed Beam Design Ideas
Refine by:
Budget
Sort by:Popular Today
141 - 160 of 1,554 photos
Item 1 of 3

We love the mix of the patterned tile for warmth and texture with the cleanliness of the white quartz! The two are separated by a shallow quartz shelf that gives a great finishing touch.
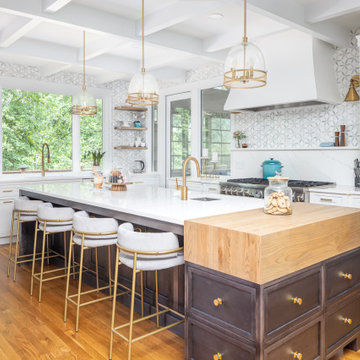
This client was looking for a mix of traditional and farmhouse elements. I think we definitely achieved that style!
Photo of a mid-sized traditional single-wall open plan kitchen in Raleigh with an undermount sink, shaker cabinets, white cabinets, quartzite benchtops, grey splashback, marble splashback, stainless steel appliances, medium hardwood floors, with island, brown floor, white benchtop and exposed beam.
Photo of a mid-sized traditional single-wall open plan kitchen in Raleigh with an undermount sink, shaker cabinets, white cabinets, quartzite benchtops, grey splashback, marble splashback, stainless steel appliances, medium hardwood floors, with island, brown floor, white benchtop and exposed beam.
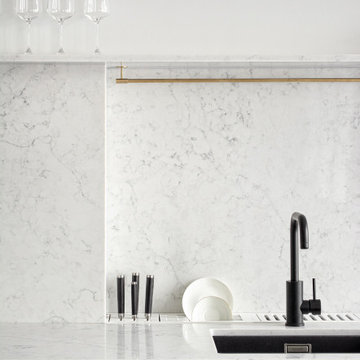
This is an example of a mid-sized contemporary single-wall open plan kitchen in Moscow with an undermount sink, beaded inset cabinets, white cabinets, quartz benchtops, white splashback, engineered quartz splashback, black appliances, medium hardwood floors, with island, brown floor, white benchtop and exposed beam.
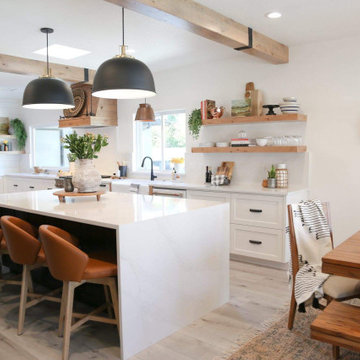
This kitchen had a huge footprint to begin with, but the homeowners were only really using 2/3 of the space. Home Dot Designs interior designer, Clarissa Rigby, really felt that there was a much better space plan that would allow for more functionality while updating the overall design of the space.
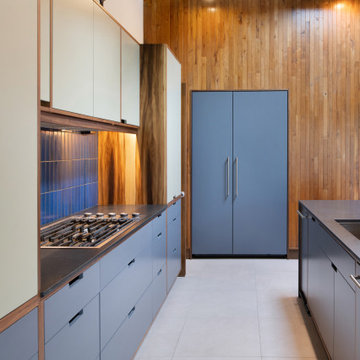
Photo of a mid-sized midcentury single-wall open plan kitchen in Kansas City with an undermount sink, recessed-panel cabinets, medium wood cabinets, granite benchtops, blue splashback, ceramic splashback, panelled appliances, porcelain floors, multiple islands, grey floor, black benchtop and exposed beam.

Diseño de cocina en reforma integral de vivienda
This is an example of a large transitional single-wall eat-in kitchen in Other with a farmhouse sink, white cabinets, quartz benchtops, white splashback, engineered quartz splashback, stainless steel appliances, limestone floors, no island, beige floor, beige benchtop and exposed beam.
This is an example of a large transitional single-wall eat-in kitchen in Other with a farmhouse sink, white cabinets, quartz benchtops, white splashback, engineered quartz splashback, stainless steel appliances, limestone floors, no island, beige floor, beige benchtop and exposed beam.
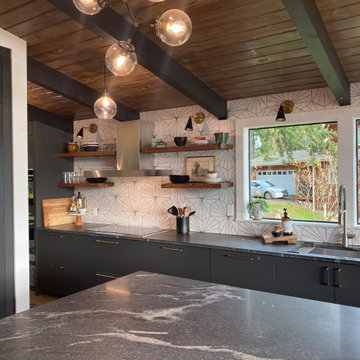
Open architecture with exposed beams and wood ceiling create a natural indoor/outdoor ambiance in this midcentury remodel. The kitchen has a bold hexagon tile backsplash and floating shelves with a vintage feel.
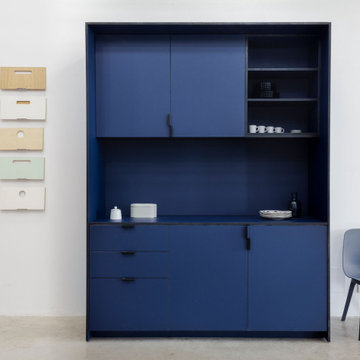
Cocina diseña por el estudio PLUTARCO
Frentes: gama MATE
Acabado: Blu Fes (FENIX)
Núcleo: MDF negro teñido en masa
Tirador: modelo PLANTEA
Design ideas for a mid-sized industrial single-wall open plan kitchen in Madrid with a drop-in sink, beaded inset cabinets, blue cabinets, laminate benchtops, blue splashback, metal splashback, panelled appliances, concrete floors, with island, grey floor, blue benchtop and exposed beam.
Design ideas for a mid-sized industrial single-wall open plan kitchen in Madrid with a drop-in sink, beaded inset cabinets, blue cabinets, laminate benchtops, blue splashback, metal splashback, panelled appliances, concrete floors, with island, grey floor, blue benchtop and exposed beam.

Amazing Glamours Kitcen
Photo of a large contemporary single-wall eat-in kitchen in Houston with an undermount sink, shaker cabinets, black cabinets, marble benchtops, white splashback, engineered quartz splashback, stainless steel appliances, porcelain floors, with island, white floor, white benchtop and exposed beam.
Photo of a large contemporary single-wall eat-in kitchen in Houston with an undermount sink, shaker cabinets, black cabinets, marble benchtops, white splashback, engineered quartz splashback, stainless steel appliances, porcelain floors, with island, white floor, white benchtop and exposed beam.

Classic, timeless, and ideally positioned on a picturesque street in the 4100 block, discover this dream home by Jessica Koltun Home. The blend of traditional architecture and contemporary finishes evokes warmth while understated elegance remains constant throughout this Midway Hollow masterpiece. Countless custom features and finishes include museum-quality walls, white oak beams, reeded cabinetry, stately millwork, and white oak wood floors with custom herringbone patterns. First-floor amenities include a barrel vault, a dedicated study, a formal and casual dining room, and a private primary suite adorned in Carrara marble that has direct access to the laundry room. The second features four bedrooms, three bathrooms, and an oversized game room that could also be used as a sixth bedroom. This is your opportunity to own a designer dream home.
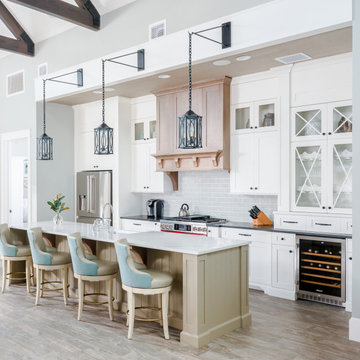
This light and bright Bluejack National Kitchen is complete with state-of-the-art Dacor appliances, custom pendant lighting, and a colorful island.
Design ideas for a mid-sized traditional single-wall open plan kitchen in Houston with a farmhouse sink, white cabinets, marble benchtops, grey splashback, subway tile splashback, stainless steel appliances, medium hardwood floors, with island, brown floor, white benchtop, exposed beam and shaker cabinets.
Design ideas for a mid-sized traditional single-wall open plan kitchen in Houston with a farmhouse sink, white cabinets, marble benchtops, grey splashback, subway tile splashback, stainless steel appliances, medium hardwood floors, with island, brown floor, white benchtop, exposed beam and shaker cabinets.

From an outdated 70's kitchen with non-functional pantry space to an expansive kitchen with storage galore. Tiled bench tops carry the terrazzo feature through from the bathroom and copper handles will patina over time. Navy blue subway backsplash is the perfect selection for a pop of colour contrasting the terracotta cabinets
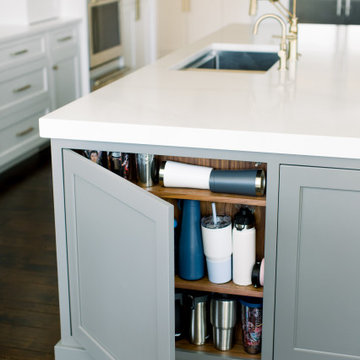
Photo of a mid-sized transitional single-wall eat-in kitchen in Other with an undermount sink, shaker cabinets, white cabinets, quartz benchtops, white splashback, subway tile splashback, stainless steel appliances, dark hardwood floors, with island, brown floor, white benchtop and exposed beam.
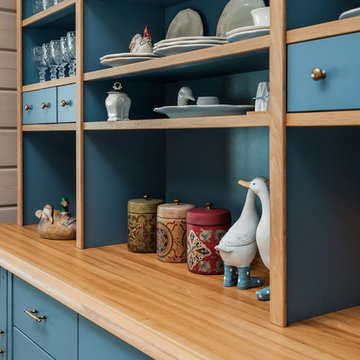
Кухня кантри, фрагмент. Буфет синего цвета.
Design ideas for a mid-sized country single-wall eat-in kitchen in Other with a farmhouse sink, shaker cabinets, blue cabinets, solid surface benchtops, white splashback, stone slab splashback, coloured appliances, medium hardwood floors, brown floor, white benchtop and exposed beam.
Design ideas for a mid-sized country single-wall eat-in kitchen in Other with a farmhouse sink, shaker cabinets, blue cabinets, solid surface benchtops, white splashback, stone slab splashback, coloured appliances, medium hardwood floors, brown floor, white benchtop and exposed beam.
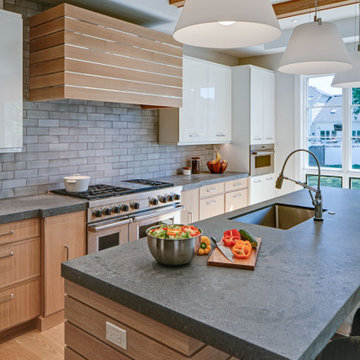
This beautiful combination of rooms was part of a whole house design that we put together to flow within the owner’s overall vision of modern style and functionality.
THE SETUP
The house was partially built when the owner purchased it, so we tweaked the layout to fit his needs.
Like so many homeowners today, our client is a casual diner and would rather not have space dedicated as a formal dining room. Island seating and a large table off the kitchen make more sense for his lifestyle.
Our client wanted a clean, contemporary look with a layout that works for one person preparing meals most of the time, but adaptable for entertaining at different scales at other times.
THE RENEWED SPACE
The first thing we did was design a bar in the space formerly designated for a formal dining room. It is open to the front entry foyer on one side and flows easily into the butler’s pantry on the other side. A TV for sports viewing is centered between a full-sized wine cooler and a glass cabinet for barware. The u-shaped bar top seats five people comfortably and hides the lower bar prep countertop from view from the entry.
The butler’s pantry is situated between the kitchen eating area and the front bar. The walls on the sides of this area were opened to help the areas flow together into one great room. An icemaker and under-counter refrigerator drawers were incorporated into the butler’s pantry to help it function as a place to set up drinks etc. to be used in the kitchen eating area. The floating shelves also helped open the space up.
Across from the butler’s area is a clean contemporary powder room with indirect lighting below floating cabinetry to complete the look.
The kitchen uses an array of man-made materials for ease of maintenance and durability. The layout includes a perfect work triangle for a one-cook kitchen with all the amenities. A range with double ovens, a built-in microwave and a warming drawer are all conveniently located. The countertop is a man-made quartz that looks like rugged concrete. The refrigerator and freezer are below a decorative niche, which gives them a furniture-type appearance.
Across from the kitchen is a family room with a fireplace surrounded by a quartz material and wooden wall panels that match the kitchen’s countertop and refrigerator cabinetry.
THE RENEWED SPACE
The overall effect is a beautiful area with separate spaces for living life comfortably and artistically. Everything flows together, facilitating life’s daily needs and a wide range of purposeful gatherings with family and friends.
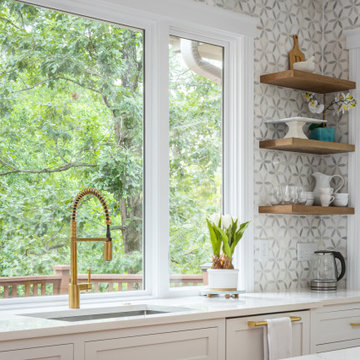
Washing dishes with a view is so much better than staring at a wall. Not only does this large window give us a pretty view, but provides lots of natural light to come into the kitchen.
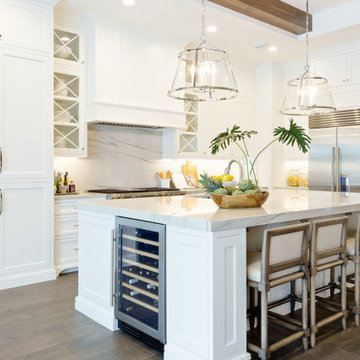
Design ideas for a mid-sized transitional single-wall eat-in kitchen in Orlando with a single-bowl sink, recessed-panel cabinets, white cabinets, quartz benchtops, grey splashback, engineered quartz splashback, stainless steel appliances, medium hardwood floors, with island, brown floor, grey benchtop and exposed beam.
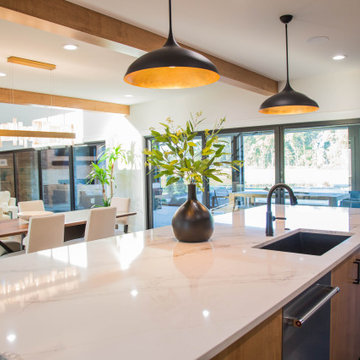
Black is the star of this dramatic kitchen with black custom cabinets, lighting and accents.
Expansive modern single-wall eat-in kitchen in Indianapolis with an undermount sink, recessed-panel cabinets, black cabinets, quartzite benchtops, white splashback, stone slab splashback, stainless steel appliances, medium hardwood floors, with island, brown floor, white benchtop and exposed beam.
Expansive modern single-wall eat-in kitchen in Indianapolis with an undermount sink, recessed-panel cabinets, black cabinets, quartzite benchtops, white splashback, stone slab splashback, stainless steel appliances, medium hardwood floors, with island, brown floor, white benchtop and exposed beam.
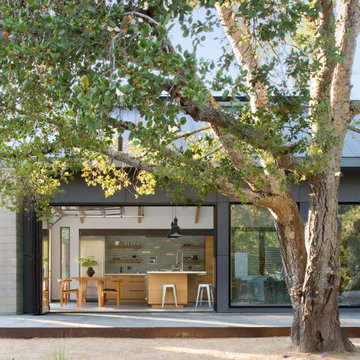
The Sonoma Farmhaus project was designed for a cycling enthusiast with a globally demanding professional career, who wanted to create a place that could serve as both a retreat of solitude and a hub for gathering with friends and family. Located within the town of Graton, California, the site was chosen not only to be close to a small town and its community, but also to be within cycling distance to the picturesque, coastal Sonoma County landscape.
Taking the traditional forms of farmhouse, and their notions of sustenance and community, as inspiration, the project comprises an assemblage of two forms - a Main House and a Guest House with Bike Barn - joined in the middle by a central outdoor gathering space anchored by a fireplace. The vision was to create something consciously restrained and one with the ground on which it stands. Simplicity, clear detailing, and an innate understanding of how things go together were all central themes behind the design. Solid walls of rammed earth blocks, fabricated from soils excavated from the site, bookend each of the structures.
According to the owner, the use of simple, yet rich materials and textures...“provides a humanness I’ve not known or felt in any living venue I’ve stayed, Farmhaus is an icon of sustenance for me".
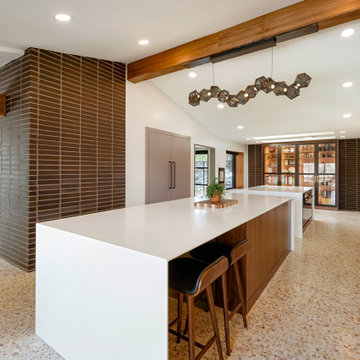
The original kitchen in this 1968 Lakewood home was cramped and dark. The new homeowners wanted an open layout with a clean, modern look that was warm rather than sterile. This was accomplished with custom cabinets, waterfall-edge countertops and stunning light fixtures.
Crystal Cabinet Works, Inc - custom paint on Celeste door style; natural walnut on Springfield door style.
Design by Heather Evans, BKC Kitchen and Bath.
RangeFinder Photography.
Single-wall Kitchen with Exposed Beam Design Ideas
8