Single-wall Kitchen with Glass Tile Splashback Design Ideas
Refine by:
Budget
Sort by:Popular Today
81 - 100 of 4,509 photos
Item 1 of 3
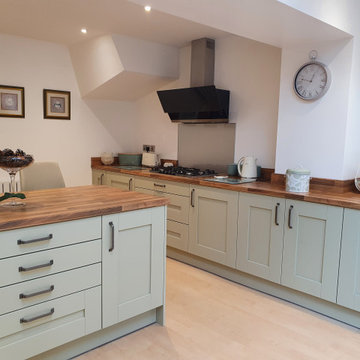
Range: Millbourne
Colour: Sage Green
Worktops: Block Walnut Laminate
Inspiration for a mid-sized contemporary single-wall open plan kitchen in West Midlands with shaker cabinets, green cabinets, laminate benchtops, grey splashback, glass tile splashback, with island and brown benchtop.
Inspiration for a mid-sized contemporary single-wall open plan kitchen in West Midlands with shaker cabinets, green cabinets, laminate benchtops, grey splashback, glass tile splashback, with island and brown benchtop.

Stunning kitchen after an addition to existing home brought all the conveniences and beauty these clients were desiring. The island is 14ft long x 5 feet and is accented with Blue Agate stone that was also under-lit to subtly define the dining area of the island.
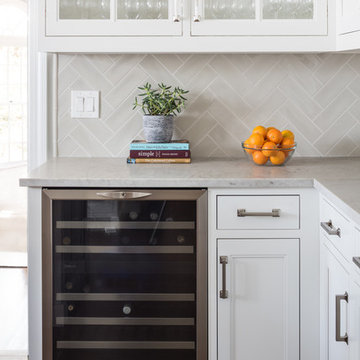
This under counter wine fridge works perfectly for wine as well as soft drinks. The herringbone tile design changes the entire context of this white kitchen.
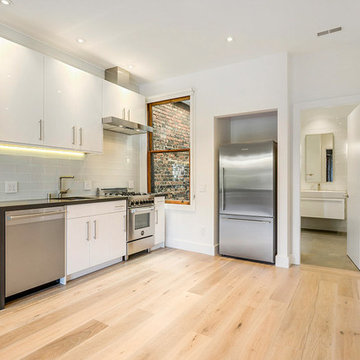
Photo of a small modern single-wall open plan kitchen in San Francisco with an undermount sink, white cabinets, concrete benchtops, white splashback, glass tile splashback, stainless steel appliances, light hardwood floors, no island and raised-panel cabinets.
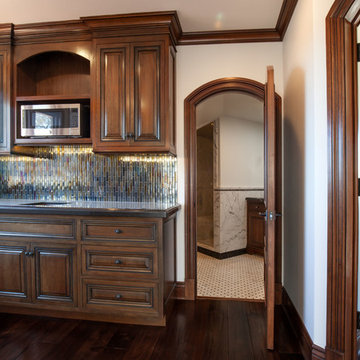
Luxurious modern take on a traditional white Italian villa. An entry with a silver domed ceiling, painted moldings in patterns on the walls and mosaic marble flooring create a luxe foyer. Into the formal living room, cool polished Crema Marfil marble tiles contrast with honed carved limestone fireplaces throughout the home, including the outdoor loggia. Ceilings are coffered with white painted
crown moldings and beams, or planked, and the dining room has a mirrored ceiling. Bathrooms are white marble tiles and counters, with dark rich wood stains or white painted. The hallway leading into the master bedroom is designed with barrel vaulted ceilings and arched paneled wood stained doors. The master bath and vestibule floor is covered with a carpet of patterned mosaic marbles, and the interior doors to the large walk in master closets are made with leaded glass to let in the light. The master bedroom has dark walnut planked flooring, and a white painted fireplace surround with a white marble hearth.
The kitchen features white marbles and white ceramic tile backsplash, white painted cabinetry and a dark stained island with carved molding legs. Next to the kitchen, the bar in the family room has terra cotta colored marble on the backsplash and counter over dark walnut cabinets. Wrought iron staircase leading to the more modern media/family room upstairs.
Project Location: North Ranch, Westlake, California. Remodel designed by Maraya Interior Design. From their beautiful resort town of Ojai, they serve clients in Montecito, Hope Ranch, Malibu, Westlake and Calabasas, across the tri-county areas of Santa Barbara, Ventura and Los Angeles, south to Hidden Hills- north through Solvang and more.
ArcDesign Architects
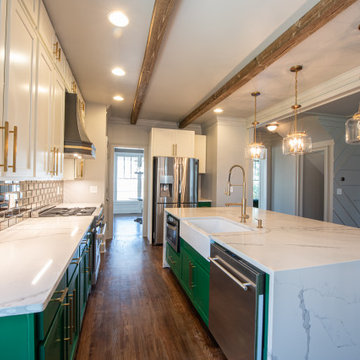
Mid-sized midcentury single-wall separate kitchen in Atlanta with a farmhouse sink, shaker cabinets, green cabinets, quartzite benchtops, metallic splashback, glass tile splashback, stainless steel appliances, dark hardwood floors, with island, brown floor, multi-coloured benchtop and exposed beam.
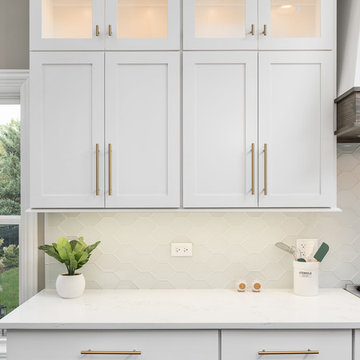
Picture Perfect House
This is an example of a mid-sized transitional single-wall open plan kitchen in Chicago with white cabinets, quartz benchtops, white splashback, stainless steel appliances, dark hardwood floors, with island, brown floor, white benchtop, a farmhouse sink, shaker cabinets and glass tile splashback.
This is an example of a mid-sized transitional single-wall open plan kitchen in Chicago with white cabinets, quartz benchtops, white splashback, stainless steel appliances, dark hardwood floors, with island, brown floor, white benchtop, a farmhouse sink, shaker cabinets and glass tile splashback.
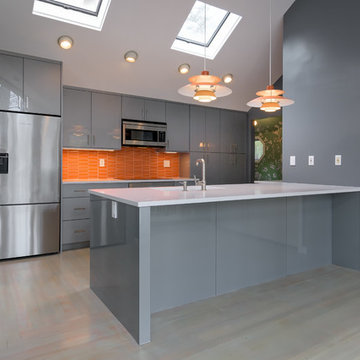
This is an example of a mid-sized modern single-wall eat-in kitchen in New York with an undermount sink, flat-panel cabinets, grey cabinets, quartz benchtops, orange splashback, glass tile splashback, stainless steel appliances, light hardwood floors, a peninsula, multi-coloured floor and white benchtop.
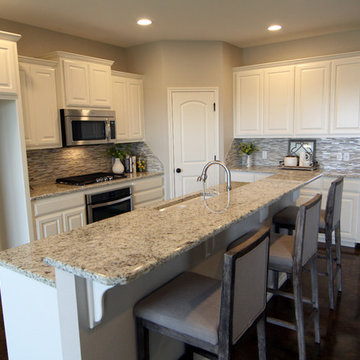
Photo of a transitional single-wall eat-in kitchen in Austin with an undermount sink, raised-panel cabinets, white cabinets, granite benchtops, beige splashback, glass tile splashback, stainless steel appliances, concrete floors and with island.
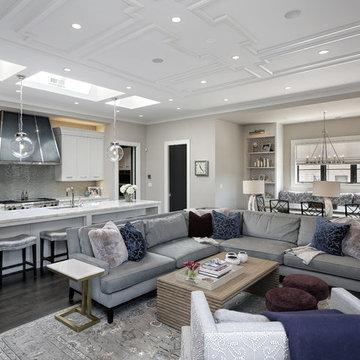
Inspiration for a large transitional single-wall open plan kitchen in Chicago with an undermount sink, recessed-panel cabinets, white cabinets, quartzite benchtops, grey splashback, glass tile splashback, stainless steel appliances, dark hardwood floors, with island, brown floor and white benchtop.
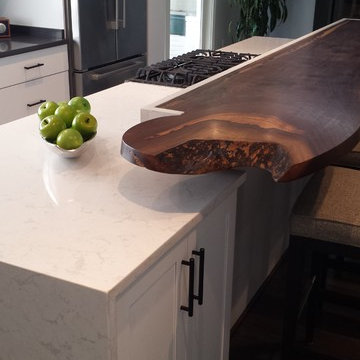
John Tsantes
Photo of a mid-sized transitional single-wall open plan kitchen in DC Metro with shaker cabinets, white cabinets, wood benchtops, multi-coloured splashback, glass tile splashback, stainless steel appliances, dark hardwood floors, with island, brown floor and white benchtop.
Photo of a mid-sized transitional single-wall open plan kitchen in DC Metro with shaker cabinets, white cabinets, wood benchtops, multi-coloured splashback, glass tile splashback, stainless steel appliances, dark hardwood floors, with island, brown floor and white benchtop.
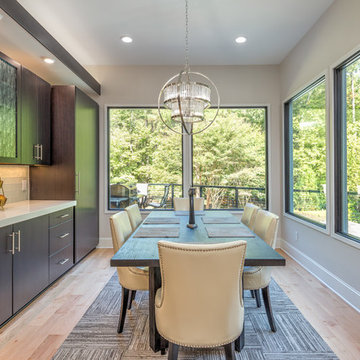
This nook area used to be the old porch area..
big /massive changes happened on this project
Photo of a large contemporary single-wall eat-in kitchen in Raleigh with an undermount sink, flat-panel cabinets, dark wood cabinets, quartz benchtops, white splashback, glass tile splashback, stainless steel appliances, light hardwood floors, with island and white benchtop.
Photo of a large contemporary single-wall eat-in kitchen in Raleigh with an undermount sink, flat-panel cabinets, dark wood cabinets, quartz benchtops, white splashback, glass tile splashback, stainless steel appliances, light hardwood floors, with island and white benchtop.
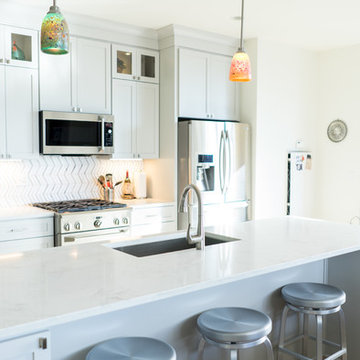
Originally this loft had a light maple flat panel door that didn't accentuate the lifestyle of a young professional. We increased the height of the cabinets to go to the ceiling along with making the island twice the size for entertaining.
Cabinets: Dura Supreme
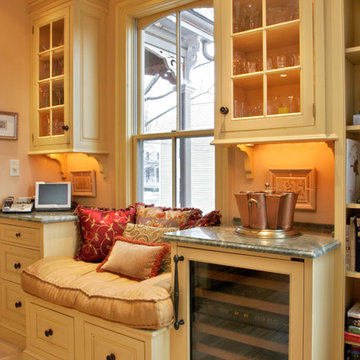
A plush window seat is flanked by glass-front cabinets.
Scott Bergmann Photography
Inspiration for a mid-sized traditional single-wall eat-in kitchen in Boston with an undermount sink, raised-panel cabinets, beige cabinets, marble benchtops, multi-coloured splashback, glass tile splashback, stainless steel appliances, porcelain floors and with island.
Inspiration for a mid-sized traditional single-wall eat-in kitchen in Boston with an undermount sink, raised-panel cabinets, beige cabinets, marble benchtops, multi-coloured splashback, glass tile splashback, stainless steel appliances, porcelain floors and with island.
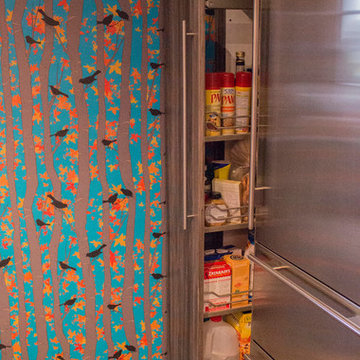
Dura Supreme Urbana in Cinder textured foil. Custom laminate in Fresh Papaya accent.
Design ideas for a mid-sized contemporary single-wall open plan kitchen in Other with an undermount sink, flat-panel cabinets, granite benchtops, white splashback, glass tile splashback, stainless steel appliances, concrete floors and with island.
Design ideas for a mid-sized contemporary single-wall open plan kitchen in Other with an undermount sink, flat-panel cabinets, granite benchtops, white splashback, glass tile splashback, stainless steel appliances, concrete floors and with island.
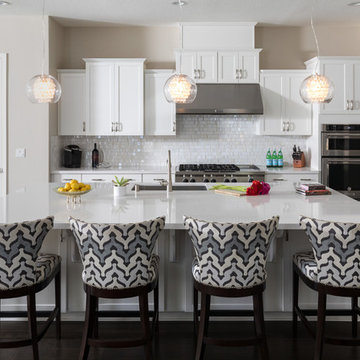
Anne C. Norton, Designer
AND Interior Design Studio
Berkeley, CA 94707
patterned counter stools, island pendants, island seating,
This is an example of a large transitional single-wall eat-in kitchen in San Francisco with an undermount sink, shaker cabinets, solid surface benchtops, white splashback, glass tile splashback, stainless steel appliances, dark hardwood floors, with island, brown floor and white benchtop.
This is an example of a large transitional single-wall eat-in kitchen in San Francisco with an undermount sink, shaker cabinets, solid surface benchtops, white splashback, glass tile splashback, stainless steel appliances, dark hardwood floors, with island, brown floor and white benchtop.
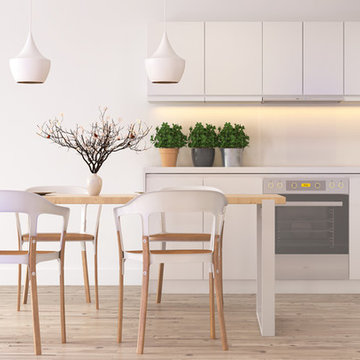
Small contemporary single-wall separate kitchen in Melbourne with a single-bowl sink, white cabinets, laminate benchtops, white splashback, glass tile splashback, stainless steel appliances, light hardwood floors, no island, brown floor and white benchtop.
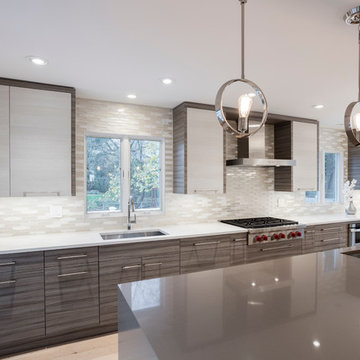
White and gray faux wood textured melamine. White quartz countertops on perimeter with gray quartz with waterfall sides on the island.
Photo of a mid-sized contemporary single-wall eat-in kitchen in New York with flat-panel cabinets, grey cabinets, quartz benchtops, with island, an undermount sink, beige splashback, glass tile splashback, stainless steel appliances and light hardwood floors.
Photo of a mid-sized contemporary single-wall eat-in kitchen in New York with flat-panel cabinets, grey cabinets, quartz benchtops, with island, an undermount sink, beige splashback, glass tile splashback, stainless steel appliances and light hardwood floors.
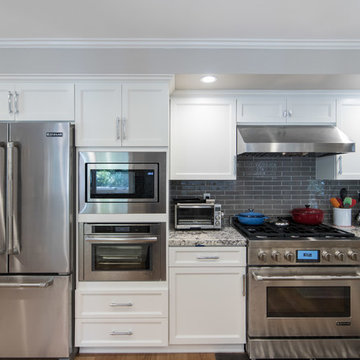
Design ideas for a mid-sized transitional single-wall open plan kitchen in Los Angeles with a farmhouse sink, shaker cabinets, white cabinets, granite benchtops, grey splashback, glass tile splashback, stainless steel appliances, medium hardwood floors, no island, brown floor and multi-coloured benchtop.
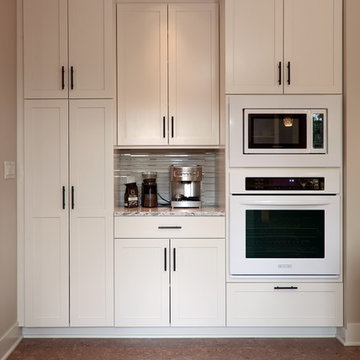
NW Architectural Photography
Mid-sized arts and crafts single-wall eat-in kitchen in Seattle with shaker cabinets, white cabinets, white appliances, cork floors, with island, beige splashback, an undermount sink, quartzite benchtops, glass tile splashback and brown floor.
Mid-sized arts and crafts single-wall eat-in kitchen in Seattle with shaker cabinets, white cabinets, white appliances, cork floors, with island, beige splashback, an undermount sink, quartzite benchtops, glass tile splashback and brown floor.
Single-wall Kitchen with Glass Tile Splashback Design Ideas
5