Single-wall Kitchen with Glass Tile Splashback Design Ideas
Refine by:
Budget
Sort by:Popular Today
121 - 140 of 4,509 photos
Item 1 of 3
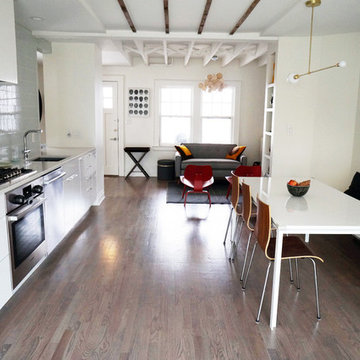
White Box – Kitchen and Living spaces
We were asked by our client to remove two walls in order to open the small space that measures 17’ wide by 31’ long. Two simple ideas drove the design; Light and duality of space. Guided by both we started with what we believe is critical to every project – process of discovery.
The proposed design uses white and dominating color for walls, cabinets and the built in bench. Light colored wood floor will add to the light appearance of space shell. As all dividing walls were removed, perimeter walls were charged with functions; linear kitchen, bench next to dining table, and pantry closet. Avoiding upper cabinets allow the design to be open and make use of the wall as a dynamic element –otherwise a monochromatic space. The newly created functional void connects both ends of space and creates what appears to be a larger and brighter spatial experience.
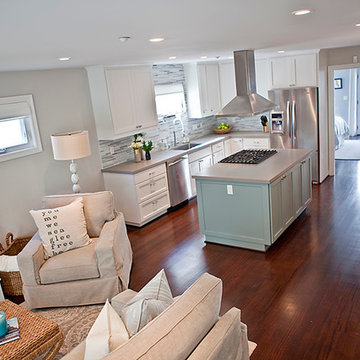
Kristen Vincent Photography
Mid-sized beach style single-wall eat-in kitchen in San Diego with a drop-in sink, shaker cabinets, white cabinets, quartz benchtops, grey splashback, glass tile splashback, stainless steel appliances, dark hardwood floors and with island.
Mid-sized beach style single-wall eat-in kitchen in San Diego with a drop-in sink, shaker cabinets, white cabinets, quartz benchtops, grey splashback, glass tile splashback, stainless steel appliances, dark hardwood floors and with island.
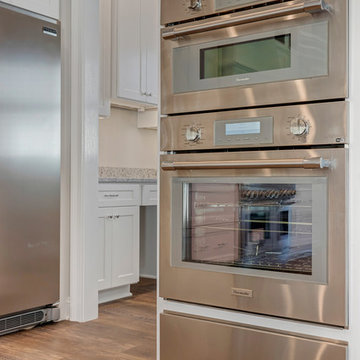
Photo of a large country single-wall eat-in kitchen in Jacksonville with a double-bowl sink, shaker cabinets, white cabinets, granite benchtops, beige splashback, glass tile splashback, stainless steel appliances, vinyl floors, with island, brown floor and beige benchtop.
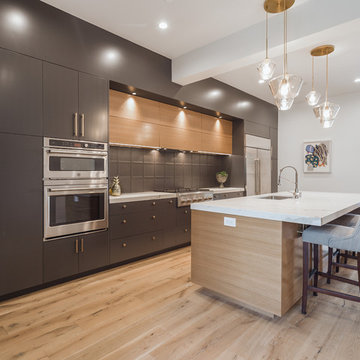
This is an example of a large midcentury single-wall open plan kitchen in Los Angeles with flat-panel cabinets, grey cabinets, grey splashback, glass tile splashback, stainless steel appliances, light hardwood floors, with island and white benchtop.
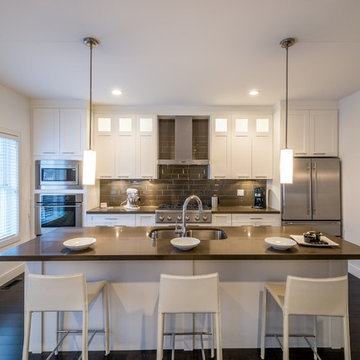
This is an example of a mid-sized transitional single-wall separate kitchen in DC Metro with a double-bowl sink, shaker cabinets, white cabinets, quartz benchtops, green splashback, glass tile splashback, stainless steel appliances, dark hardwood floors and with island.
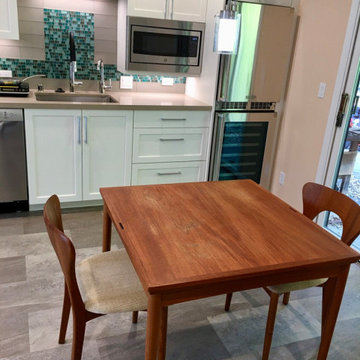
The older couple needed a kitchenette to be on the same level as their bedroom. Their large house has three levels, making it a long difficult trek for the couple with health issues. Originally housing a billiard table, this room was converted to house a small kitchenette. A single burner induction cooktop is perfect for them to make their breakfast.
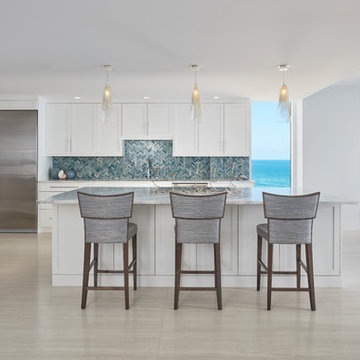
Brantley Photography
Inspiration for a large transitional single-wall open plan kitchen in Miami with a single-bowl sink, shaker cabinets, white cabinets, quartzite benchtops, blue splashback, glass tile splashback, stainless steel appliances, porcelain floors, with island and blue benchtop.
Inspiration for a large transitional single-wall open plan kitchen in Miami with a single-bowl sink, shaker cabinets, white cabinets, quartzite benchtops, blue splashback, glass tile splashback, stainless steel appliances, porcelain floors, with island and blue benchtop.
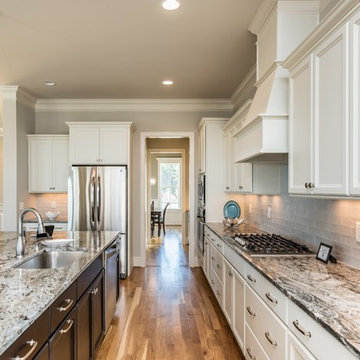
Interior - Ceilings are 1/2 formula Worldly Gray (SW7043)
Walls - Worldly Gray (SW7043)
Trim - Shoji White (SW7042)
Granite - Blue Dunes
This is an example of a traditional single-wall eat-in kitchen in Raleigh with a single-bowl sink, flat-panel cabinets, white cabinets, granite benchtops, white splashback, glass tile splashback, stainless steel appliances, medium hardwood floors, with island and brown floor.
This is an example of a traditional single-wall eat-in kitchen in Raleigh with a single-bowl sink, flat-panel cabinets, white cabinets, granite benchtops, white splashback, glass tile splashback, stainless steel appliances, medium hardwood floors, with island and brown floor.
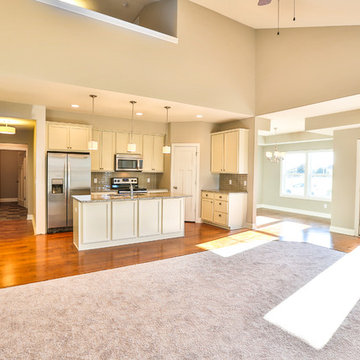
This is an example of a small modern single-wall open plan kitchen in Minneapolis with an undermount sink, recessed-panel cabinets, white cabinets, granite benchtops, grey splashback, glass tile splashback, stainless steel appliances, light hardwood floors and with island.
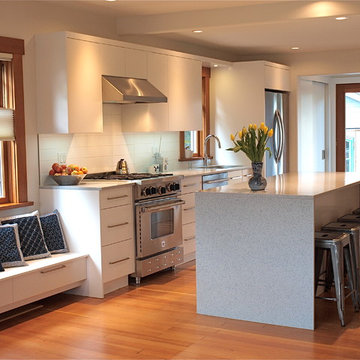
Inspiration for a contemporary single-wall eat-in kitchen in Vancouver with an undermount sink, flat-panel cabinets, white cabinets, quartz benchtops, white splashback, glass tile splashback and stainless steel appliances.
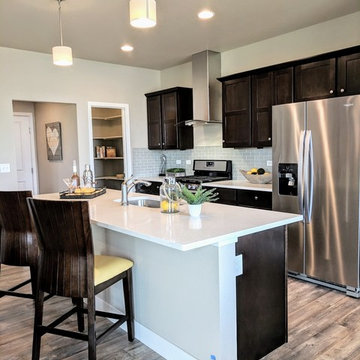
This is an example of a mid-sized contemporary single-wall open plan kitchen in Denver with an undermount sink, shaker cabinets, dark wood cabinets, quartz benchtops, grey splashback, glass tile splashback, stainless steel appliances, laminate floors, with island, beige floor and white benchtop.
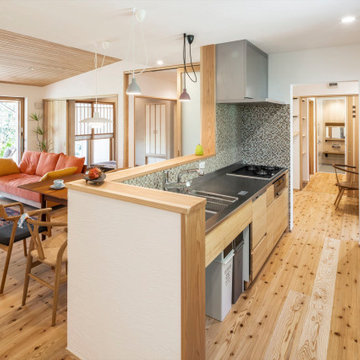
キッチン、家事室、洗面脱衣室、浴室を一直線に並べること家事動線を単純化
This is an example of a single-wall open plan kitchen in Fukuoka with an integrated sink, flat-panel cabinets, light wood cabinets, stainless steel benchtops, glass tile splashback, black appliances, medium hardwood floors and with island.
This is an example of a single-wall open plan kitchen in Fukuoka with an integrated sink, flat-panel cabinets, light wood cabinets, stainless steel benchtops, glass tile splashback, black appliances, medium hardwood floors and with island.
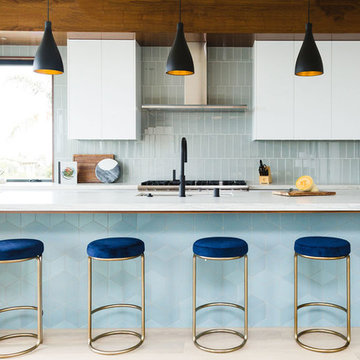
Mid-century modern custom beach home
Design ideas for a mid-sized modern single-wall eat-in kitchen in San Diego with an undermount sink, flat-panel cabinets, medium wood cabinets, quartz benchtops, grey splashback, glass tile splashback, stainless steel appliances, light hardwood floors, with island, brown floor and white benchtop.
Design ideas for a mid-sized modern single-wall eat-in kitchen in San Diego with an undermount sink, flat-panel cabinets, medium wood cabinets, quartz benchtops, grey splashback, glass tile splashback, stainless steel appliances, light hardwood floors, with island, brown floor and white benchtop.
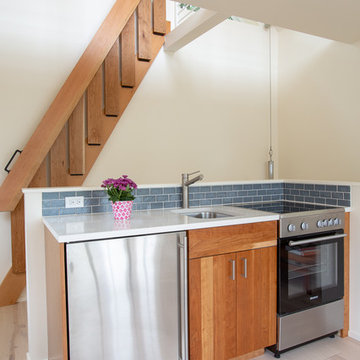
Access to this top floor was custom designed for this space. This simple and innovative ladder uses a weighted pulley system to easily fold against the wall when not in use. When open, it is safe to climb and just as sturdy as a set of stairs.
photos by Brian Hartman
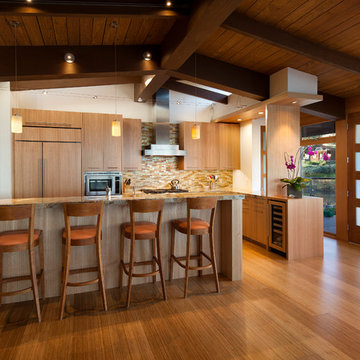
This kitchen features custom cabinets with a eucalyptus veneer, granite countertops, LED lighting, and an open beam ceiling.
Architect: Pacific Architects
General Contractor: Allen Construction
Photographer: Jim Bartsch
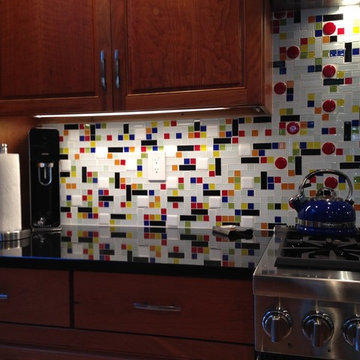
Here is Tracy's story:
"Here are some more pictures of our kitchen with the mosaic installed. The tiles are beautiful and installed very well!
The kitchen was part of a large addition/remodel in which we removed a load bearing wall. The cabinets are natural cherry (which is oxidized beautifully) with “figured” panels, the countertops are black granite (called black galaxy) and the floor is natural maple (no stain, satin sealer). Appliances (except microwave) are Thermador. The only “wall” in the kitchen is the one with the mosaic backsplash on it.
The mosaic design was done over time (and with several samples) on the website’s design tool and was inspired by the Frank Lloyd Wright design of the Coonley Playhouse Windows.
We are super happy with how it came out and with the tile!!!!! Would recommend you folks to anyone!"
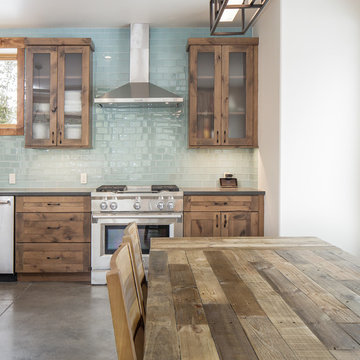
KraftMaid Vantage, Rustic Alder, Putnam Door/Drawer, Distressed Husk
Photo of a mid-sized country single-wall eat-in kitchen in Denver with an undermount sink, shaker cabinets, distressed cabinets, quartz benchtops, blue splashback, glass tile splashback, stainless steel appliances, with island and grey benchtop.
Photo of a mid-sized country single-wall eat-in kitchen in Denver with an undermount sink, shaker cabinets, distressed cabinets, quartz benchtops, blue splashback, glass tile splashback, stainless steel appliances, with island and grey benchtop.
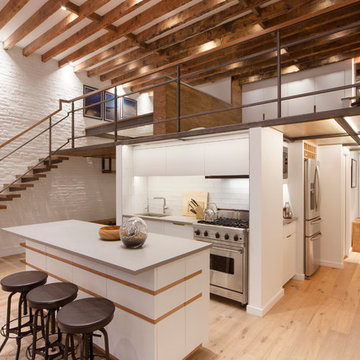
Photography by Nico Arellano
Design ideas for a mid-sized industrial single-wall open plan kitchen in New York with flat-panel cabinets, white cabinets, white splashback, glass tile splashback, stainless steel appliances, medium hardwood floors, with island, an undermount sink and soapstone benchtops.
Design ideas for a mid-sized industrial single-wall open plan kitchen in New York with flat-panel cabinets, white cabinets, white splashback, glass tile splashback, stainless steel appliances, medium hardwood floors, with island, an undermount sink and soapstone benchtops.
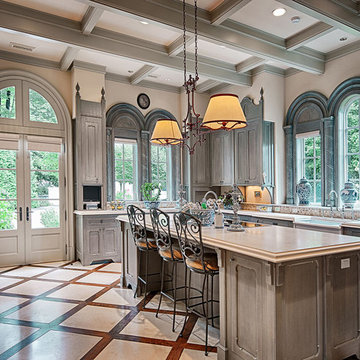
This is an example of an expansive mediterranean single-wall eat-in kitchen in Other with with island, a farmhouse sink, recessed-panel cabinets, grey cabinets, granite benchtops, beige splashback, glass tile splashback, stainless steel appliances and travertine floors.
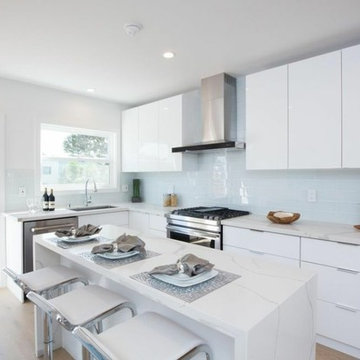
This is an example of a mid-sized modern single-wall eat-in kitchen in Los Angeles with an undermount sink, flat-panel cabinets, white cabinets, marble benchtops, blue splashback, glass tile splashback, stainless steel appliances, light hardwood floors, with island, brown floor and white benchtop.
Single-wall Kitchen with Glass Tile Splashback Design Ideas
7