Single-wall Kitchen with Green Cabinets Design Ideas
Refine by:
Budget
Sort by:Popular Today
181 - 200 of 1,862 photos
Item 1 of 3
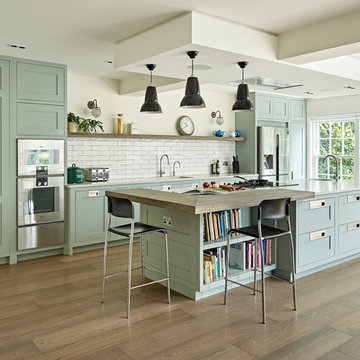
Modern Shaker Kitchen Design with pale green hand painted cabinets and brushed stainless steel recessed handles. Featuring Caesarstone Quartz worktops, Quooker tap, Falmec extractor and Gaggenau ovens, cooker top and gas hob. Breakfast bar and open shelf in Prima Heart Ash with a vintage oil finish.
Photography by Nick Smith
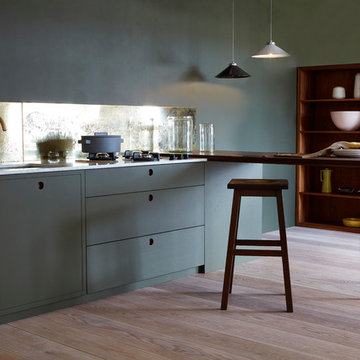
A fantastic handle-less style kitchen with a chic and modern vibrancy, contrasting natural hues of deep green and walnut timber, with beautiful bronze and Carrara marble overlays.
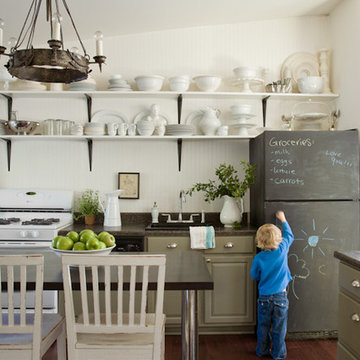
vintage lighting, open shelving in kitchen, open shelving, kitchen shelves
Design ideas for an eclectic single-wall separate kitchen in DC Metro with open cabinets, green cabinets and white appliances.
Design ideas for an eclectic single-wall separate kitchen in DC Metro with open cabinets, green cabinets and white appliances.
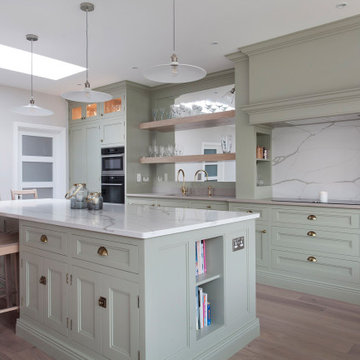
The owners of this South Dublin period family home have relocated their kitchen to create a bright and bespoke new design – a total transformation from its predecessor. The bespoke 30mm solid wood cabinetry features stepped Shaker doors and solid oak internals. The cabinetry has been handpainted in Farrow & Ball French Grey, creating an elegant, calming space. The open shelving over the sink with the mirror finish is a key element of the design, which allows for the natural light to reflect around the room, giving views of the beautiful exposed brick feature from all angles. Aged brass handles complete the look.
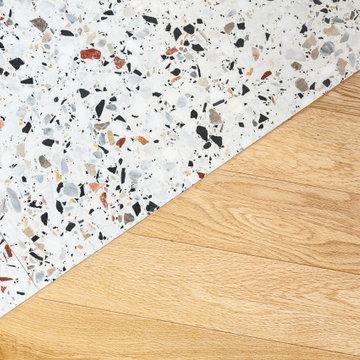
Le projet Gaîté est une rénovation totale d’un appartement de 85m2. L’appartement avait baigné dans son jus plusieurs années, il était donc nécessaire de procéder à une remise au goût du jour. Nous avons conservé les emplacements tels quels. Seul un petit ajustement a été fait au niveau de l’entrée pour créer une buanderie.
Le vert, couleur tendance 2020, domine l’esthétique de l’appartement. On le retrouve sur les façades de la cuisine signées Bocklip, sur les murs en peinture, ou par touche sur le papier peint et les éléments de décoration.
Les espaces s’ouvrent à travers des portes coulissantes ou la verrière permettant à la lumière de circuler plus librement.
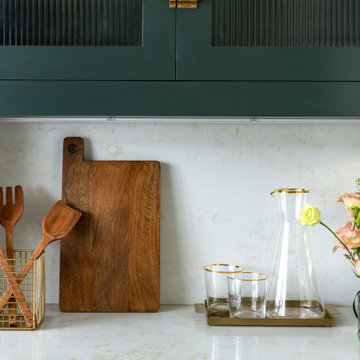
The kitchen was transformed by removing the entire back wall, building a staircase leading to the basement below and creating a glass box over it opening it up to the back garden.The deVol kitchen has Studio Green shaker cabinets and reeded glass. The splash back is aged brass and the worktops are quartz marble and reclaimed school laboratory iroko worktop for the island. The kitchen has reclaimed pine pocket doors leading onto the breakfast room.
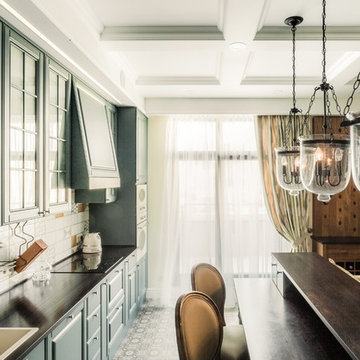
Григорий Соколинский
Inspiration for a large transitional single-wall open plan kitchen in Saint Petersburg with a drop-in sink, recessed-panel cabinets, green cabinets, wood benchtops, ceramic splashback, white appliances, ceramic floors, no island and green floor.
Inspiration for a large transitional single-wall open plan kitchen in Saint Petersburg with a drop-in sink, recessed-panel cabinets, green cabinets, wood benchtops, ceramic splashback, white appliances, ceramic floors, no island and green floor.
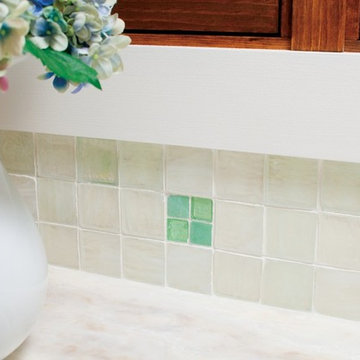
Gorgeous ocean style bottleglass has an organic, rough texture like you pulled it out of the sea! White square tiles used with subtle aqua green accents match this mosaic to the kitchen perfectly.
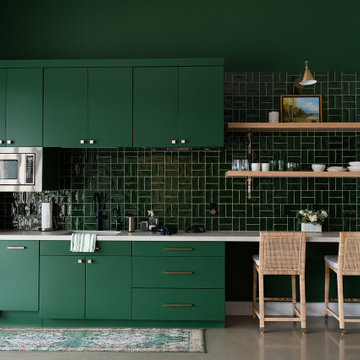
Small contemporary single-wall kitchen in Houston with a single-bowl sink, flat-panel cabinets, green cabinets, green splashback, subway tile splashback, panelled appliances and concrete floors.
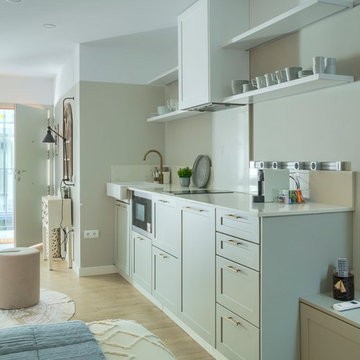
Cocina abierta lineal con zona de almacenaje bajo a modo de banco. Zona alta con baldas abiertas y luces led integradas.
This is an example of a small modern single-wall open plan kitchen in Malaga with a single-bowl sink, raised-panel cabinets, green cabinets, quartz benchtops, white splashback, panelled appliances, porcelain floors, with island, brown floor and white benchtop.
This is an example of a small modern single-wall open plan kitchen in Malaga with a single-bowl sink, raised-panel cabinets, green cabinets, quartz benchtops, white splashback, panelled appliances, porcelain floors, with island, brown floor and white benchtop.
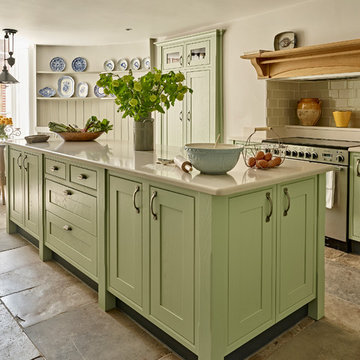
Mid-sized country single-wall eat-in kitchen in London with green cabinets, quartzite benchtops, subway tile splashback, stainless steel appliances, with island, shaker cabinets, beige splashback, beige floor and beige benchtop.
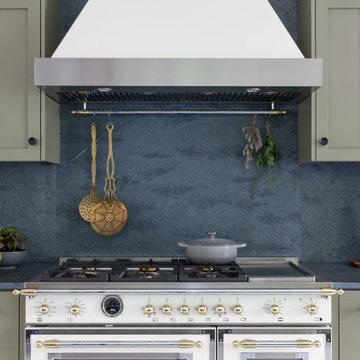
The Bertazzoni Heritage Series Range in a warm ivory color brings an undeniably classic look to Laurie March's new kitchen. Centering the design and standing out among the beautiful pastel green, the range is the focal point of the kitchen and the classic feel provides a nod to the home's 100 year history. Explore how Laurie transformed her kitchen and get inspiried by her full kitchen design.
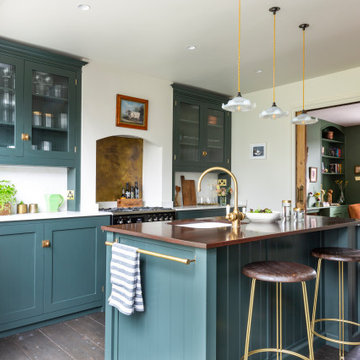
The kitchen was transformed by removing the entire back wall, building a staircase leading to the basement below and creating a glass box over it opening it up to the back garden.The deVol kitchen has Studio Green shaker cabinets and reeded glass. The splash back is aged brass and the worktops are quartz marble and reclaimed school laboratory iroko worktop for the island. The kitchen has reclaimed pine pocket doors leading onto the breakfast room.
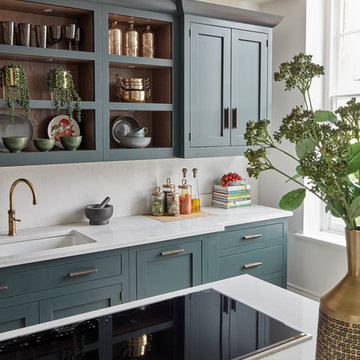
This dark green kitchen shows how Tom Howley can create a kitchen where everything has a place and can be easily accessed. Integrated appliances and bespoke storage minimise clutter and glass fronted cabinetry with subtle lighting provides plenty of opportunity to display both attractive essentials and pieces of art.
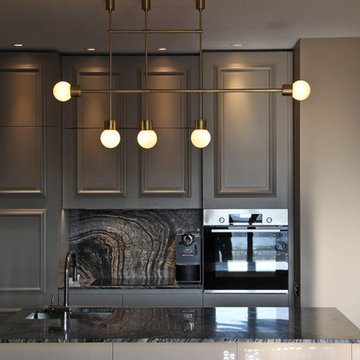
Photo of a small transitional single-wall open plan kitchen in Other with an undermount sink, green cabinets, marble benchtops, stainless steel appliances, medium hardwood floors, with island, brown floor and black benchtop.
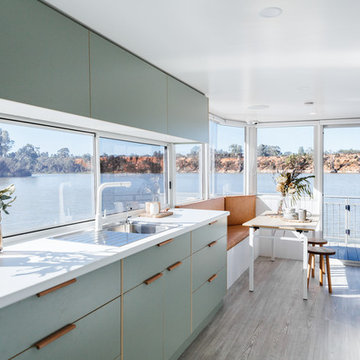
Interior Design by Fabrikate. Photography by Jonathan van der Knaap. Styling by Emily O'Brien. Colour used on vertical panelling is Haymes 'Modesty White'.
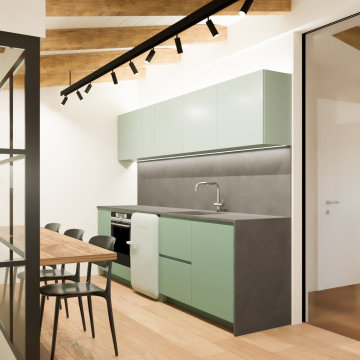
una piccola cucina a servizio dell'open space. Volutamente basica e minimal per meglio integrarsi con l'ambiente. Verde e grigio sono il leit motiv del progetto
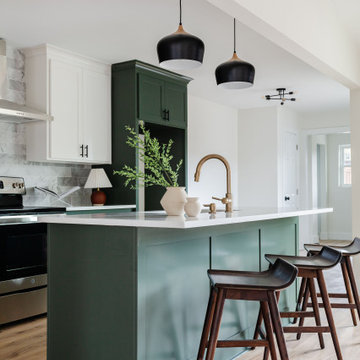
Complete remodel of a 1960s kitchen! Created an open floor plan and custom cabinetry to bring this kitchen in the 21st century! Throw a pop of color and we have a beautifully done kitchen!!
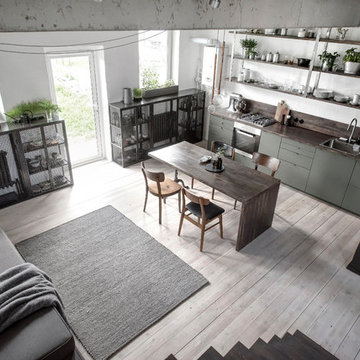
INT2 architecture
Design ideas for a small industrial single-wall open plan kitchen in Saint Petersburg with flat-panel cabinets, wood benchtops, brown splashback, timber splashback, painted wood floors, brown benchtop, a single-bowl sink, green cabinets, stainless steel appliances and beige floor.
Design ideas for a small industrial single-wall open plan kitchen in Saint Petersburg with flat-panel cabinets, wood benchtops, brown splashback, timber splashback, painted wood floors, brown benchtop, a single-bowl sink, green cabinets, stainless steel appliances and beige floor.
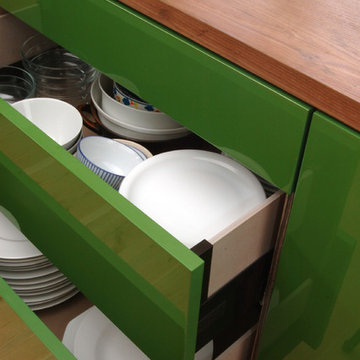
sabine berthold fotografie, münchen
Mid-sized contemporary single-wall open plan kitchen in Other with flat-panel cabinets, green cabinets, wood benchtops, grey splashback, stainless steel appliances, light hardwood floors, no island, brown floor and brown benchtop.
Mid-sized contemporary single-wall open plan kitchen in Other with flat-panel cabinets, green cabinets, wood benchtops, grey splashback, stainless steel appliances, light hardwood floors, no island, brown floor and brown benchtop.
Single-wall Kitchen with Green Cabinets Design Ideas
10