Single-wall Kitchen with Laminate Floors Design Ideas
Refine by:
Budget
Sort by:Popular Today
201 - 220 of 2,757 photos
Item 1 of 3
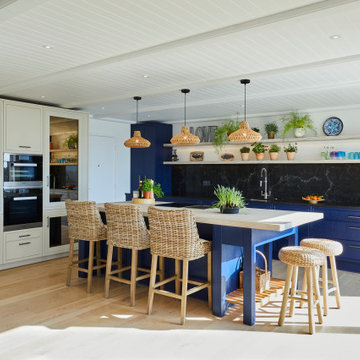
The owner of a detached seafront property in Sandgate, Folkestone, was looking for a new kitchen that would be sympathetic to the picturesque coastal location of the property. The owner wanted the space to be welcoming and relaxing, taking inspiration from the look and feel of a traditional bright beach hut.
Having had a Stoneham Kitchen before, and impressed by the quality, the owner wanted her new kitchen to be of the same craftsmanship. She therefore approached kitchen designer Philip Haines at Stoneham Kitchens for her second kitchen project.
To get the natural feel of the beachfront, the owner opted for Stoneham’s Bewl range with in-frame flush doors, finished in a rustic oak enhanced grain and painted in Crown’s Starry Host – a sea inspired shade of blue. In contrast to the deep ocean blue hue, part of the kitchen cupboards were finished in Crown Mussel – a soft cream tone.
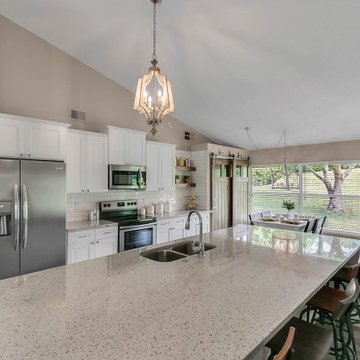
Molly's Marketplace designed this kitchen with a modern farmhouse flair in mind. Our Artisans crafted these beautiful and functional Pantry Barn Doors with brushed metal sliding Barn Door hardware. Our Artisans also handcrafted the floating shelves and finished them off in the same walnut stain color.
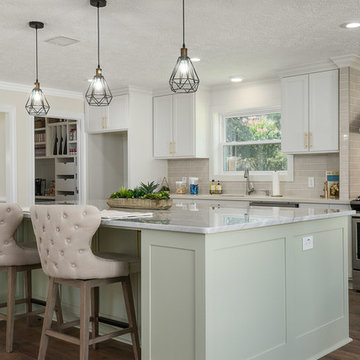
Ammar Selo
Large traditional single-wall open plan kitchen in Houston with an undermount sink, raised-panel cabinets, green cabinets, marble benchtops, beige splashback, porcelain splashback, stainless steel appliances, laminate floors, with island, brown floor and white benchtop.
Large traditional single-wall open plan kitchen in Houston with an undermount sink, raised-panel cabinets, green cabinets, marble benchtops, beige splashback, porcelain splashback, stainless steel appliances, laminate floors, with island, brown floor and white benchtop.
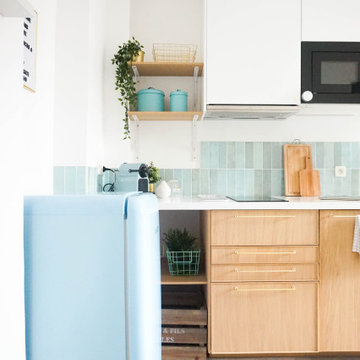
Design ideas for a mid-sized beach style single-wall open plan kitchen in Paris with a single-bowl sink, light wood cabinets, laminate benchtops, green splashback, matchstick tile splashback, black appliances, laminate floors, grey floor and white benchtop.
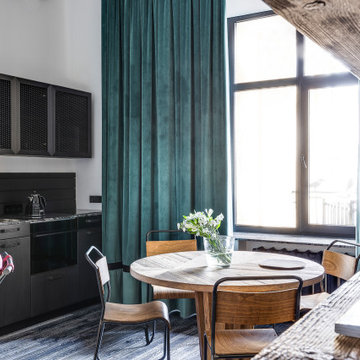
Настроение этой небольшой квартире (52 кв. м) задает история здания, в котором она расположена. Городская усадьба в центре Киева, на улице Пушкинской, была построена в 1898 году по проекту Андрея-Фердинанда Краусса — любимого зодчего столичной знати конца XIX — начала XX веков. Среди других его работ — неоготический «Замок Ричарда Львиное Сердце» на Андреевском спуске, Бессарабский квартал, дома на Рейтарской, Большой Васильковской и других улицах.
Владелица квартиры издает книги по архитектуре и урбанистике, интересуется дизайном. Подыскивая жилье, она в первую очередь обращала внимание на дома, ставшие важной частью архитектурной истории Киева. В подъезде здания на Пушкинской — широкая парадная лестница с элегантными перилами, а фасад служит ярким примером стиля Краусса. Среди основных пожеланий хозяйки квартиры дизайнеру Юрию Зименко — интерьер должен быть созвучен стилистике здания, в то же время оставаться современным, легкими функциональным. Важно было продумать планировку так, чтобы максимально сохранить и подчеркнуть основные достоинства квартиры, в том числе четырехметровые потолки. Это учли в инженерных решениях и отразили в декоре: тяжелые полотна бархатных штор от пола до потолка и круглое зеркало по центру стены в гостиной акцентируют на вертикали пространства.
Об истории здания напоминают также широкие массивные молдинги, повторяющие черты фасада, и лепнина на потолке в гостиной, которую удалось сохранить в оригинальном виде. Среди ретроэлементов, тактично инсталлированных в современный интерьер, — темная ажурная сетка на дверцах кухонных шкафчиков, узорчатая напольная плитка, алюминиевые бра и зеркало в резной раме в ванной. Центральным элементом гостиной стала редкая литография лимитированной серии одной из самых известных работ французского художника Жоржа Брака «Трубка, рюмка, игральная кисточка и газета» 1963 года.
В спокойной нейтральной гамме интерьера настроение создают яркие вспышки цвета — глубокого зеленого, электрического синего, голубого и кораллового. В изначальной планировке было сделано одно глобальное изменение: зону кухни со всеми коммуникациями перенесли в зону гостиной. В результате получилось функциональное жилое пространство с местом для сна и гостиной со столовой.
Но в итоге нам удалось встроить все коммуникации в зону над дверным проемом спальни». — комментирует Юрий Зименко.
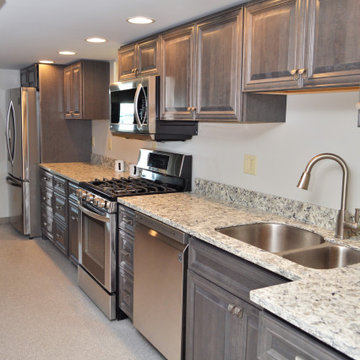
Cabinet Brand: BaileyTown USA Select
Wood Species: Maple
Cabinet Finish: Slate
Door Style: Williamsburg
Counter top: Quartz Versatop, Eased edge, Silicone back splash, Equinox color
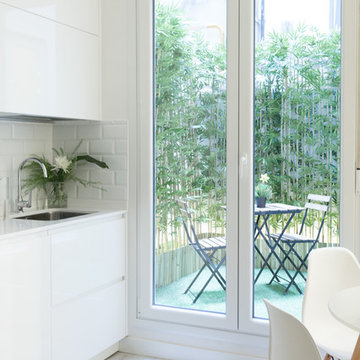
Fotografía y estilismo Nora Zubia
Photo of a mid-sized scandinavian single-wall open plan kitchen in Madrid with an undermount sink, flat-panel cabinets, white cabinets, white splashback, ceramic splashback, stainless steel appliances, laminate floors and grey floor.
Photo of a mid-sized scandinavian single-wall open plan kitchen in Madrid with an undermount sink, flat-panel cabinets, white cabinets, white splashback, ceramic splashback, stainless steel appliances, laminate floors and grey floor.
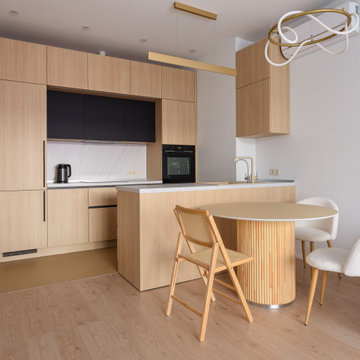
This is an example of a mid-sized contemporary single-wall eat-in kitchen in Moscow with flat-panel cabinets, light wood cabinets, quartz benchtops, white splashback, engineered quartz splashback, with island, white benchtop, an undermount sink, black appliances, laminate floors and beige floor.
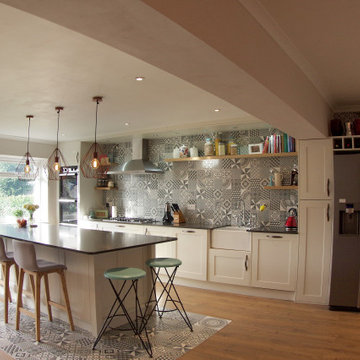
Shaun Davies Home Solutions
Large modern single-wall eat-in kitchen in Cardiff with a farmhouse sink, shaker cabinets, white cabinets, quartzite benchtops, multi-coloured splashback, ceramic splashback, stainless steel appliances, laminate floors, with island, multi-coloured floor and black benchtop.
Large modern single-wall eat-in kitchen in Cardiff with a farmhouse sink, shaker cabinets, white cabinets, quartzite benchtops, multi-coloured splashback, ceramic splashback, stainless steel appliances, laminate floors, with island, multi-coloured floor and black benchtop.
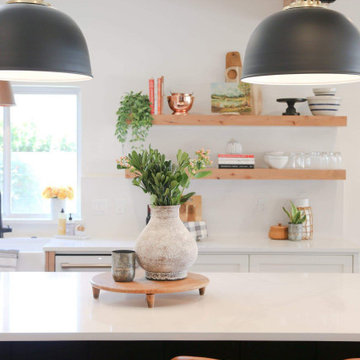
Before, there was a U-shaped kitchen work area. The stove was in the center of the room. The wall opposite the sink was heavy with cabinetry. And a breakfast nook and dining room flanked both sides of the kitchen. There was builder grade tile on the floors, counters, and backsplash. The homeowners stressed to Clarissa that they were unhappy with the function of the kitchen. They needed more prep area as well as desired a more functional pantry space.
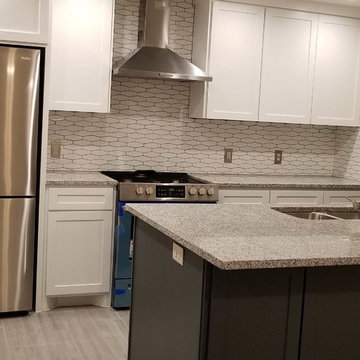
Inspiration for a small transitional single-wall eat-in kitchen in Dallas with an undermount sink, shaker cabinets, white cabinets, granite benchtops, white splashback, ceramic splashback, stainless steel appliances, laminate floors, a peninsula, grey floor and grey benchtop.
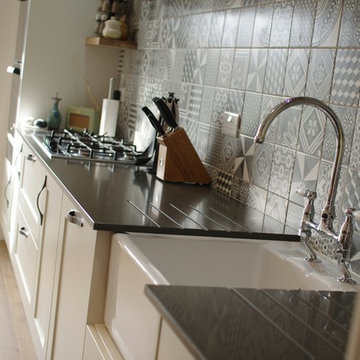
Shaun Davies Home Solutions
Large modern single-wall eat-in kitchen in Cardiff with a farmhouse sink, shaker cabinets, white cabinets, quartzite benchtops, multi-coloured splashback, ceramic splashback, stainless steel appliances, laminate floors, with island, multi-coloured floor and black benchtop.
Large modern single-wall eat-in kitchen in Cardiff with a farmhouse sink, shaker cabinets, white cabinets, quartzite benchtops, multi-coloured splashback, ceramic splashback, stainless steel appliances, laminate floors, with island, multi-coloured floor and black benchtop.
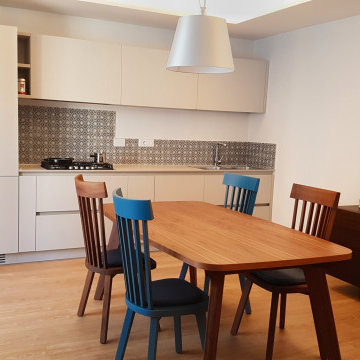
This is an example of a mid-sized single-wall open plan kitchen in Other with a double-bowl sink, flat-panel cabinets, ceramic splashback, stainless steel appliances, laminate floors, no island and beige benchtop.
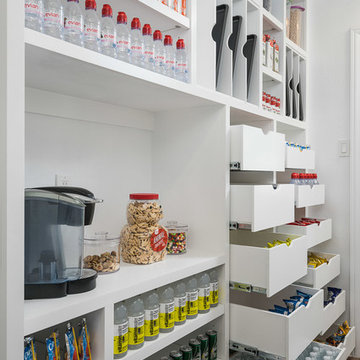
Ammar Selo
This is an example of a large traditional single-wall kitchen pantry in Houston with an undermount sink, raised-panel cabinets, white cabinets, marble benchtops, beige splashback, porcelain splashback, stainless steel appliances, laminate floors, with island, brown floor and white benchtop.
This is an example of a large traditional single-wall kitchen pantry in Houston with an undermount sink, raised-panel cabinets, white cabinets, marble benchtops, beige splashback, porcelain splashback, stainless steel appliances, laminate floors, with island, brown floor and white benchtop.
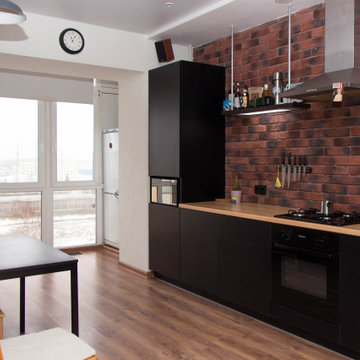
Inspiration for a small single-wall eat-in kitchen in Other with an undermount sink, flat-panel cabinets, black cabinets, wood benchtops, brick splashback, black appliances, laminate floors and no island.
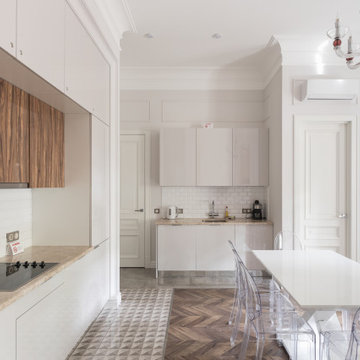
Классическая белая дверь МДФ в эмали, кухня
Large traditional single-wall eat-in kitchen in Saint Petersburg with flat-panel cabinets, white cabinets, granite benchtops, white splashback, ceramic splashback, white appliances, laminate floors, no island, grey floor and beige benchtop.
Large traditional single-wall eat-in kitchen in Saint Petersburg with flat-panel cabinets, white cabinets, granite benchtops, white splashback, ceramic splashback, white appliances, laminate floors, no island, grey floor and beige benchtop.
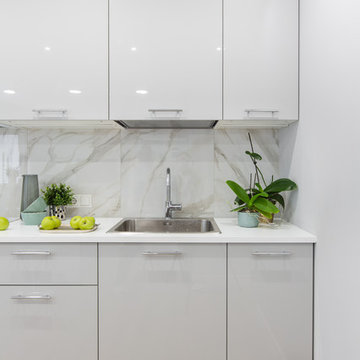
Inspiration for a small single-wall open plan kitchen in Moscow with a drop-in sink, flat-panel cabinets, grey cabinets, laminate benchtops, grey splashback, porcelain splashback, white appliances, laminate floors, no island, beige floor and white benchtop.
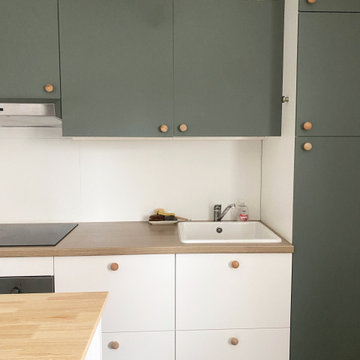
Transformation d'un studio de 30 m2 pour 20 000€.
Le but du projet était de recréer l'appartement avec un espace nuit afin de le mettre en location. Le budget des travaux comprenait : l'entrée, la cuisine, la salle de bain, l'espace nuit, l'espace salon ainsi que tous les meubles !
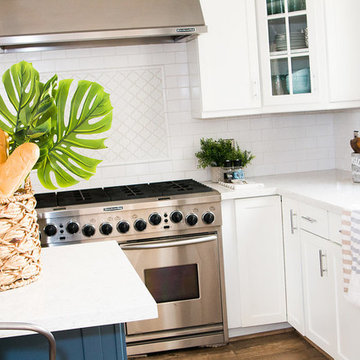
CLFrank Photography
Costal/Transitional/Bohemian Design + Styling
Small transitional single-wall open plan kitchen in Phoenix with an undermount sink, shaker cabinets, white cabinets, quartz benchtops, white splashback, subway tile splashback, stainless steel appliances, laminate floors, with island and brown floor.
Small transitional single-wall open plan kitchen in Phoenix with an undermount sink, shaker cabinets, white cabinets, quartz benchtops, white splashback, subway tile splashback, stainless steel appliances, laminate floors, with island and brown floor.
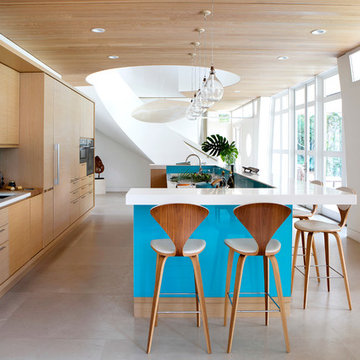
Inspiration for a large contemporary single-wall open plan kitchen in Miami with flat-panel cabinets, light wood cabinets, blue splashback, with island, an undermount sink, glass sheet splashback, stainless steel appliances, beige floor and laminate floors.
Single-wall Kitchen with Laminate Floors Design Ideas
11