Single-wall Kitchen with Laminate Floors Design Ideas
Refine by:
Budget
Sort by:Popular Today
121 - 140 of 2,721 photos
Item 1 of 3
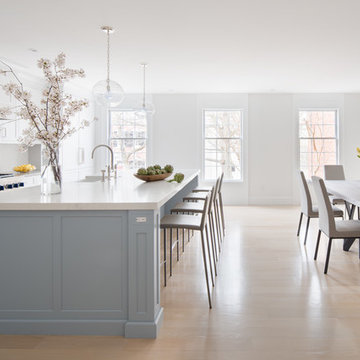
Georgetown, DC Transitional Kitchen Design by #SarahTurner4JenniferGilmer in collaboration with architect Christian Zapatka.
http://www.gilmerkitchens.com/
Photography by John Cole
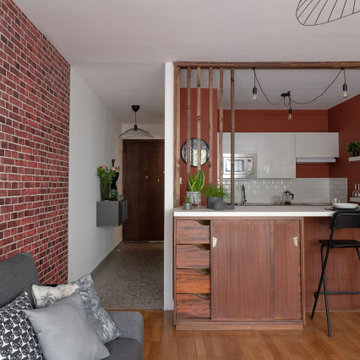
Tapisserie brique Terra Cotta : 4 MURS.
Cuisine : HOWDENS.
Luminaire : LEROY MERLIN.
Ameublement : IKEA.
Inspiration for a mid-sized industrial single-wall eat-in kitchen in Lyon with laminate floors, beige floor, coffered, an undermount sink, beaded inset cabinets, dark wood cabinets, wood benchtops, beige splashback, subway tile splashback, white appliances, a peninsula and white benchtop.
Inspiration for a mid-sized industrial single-wall eat-in kitchen in Lyon with laminate floors, beige floor, coffered, an undermount sink, beaded inset cabinets, dark wood cabinets, wood benchtops, beige splashback, subway tile splashback, white appliances, a peninsula and white benchtop.
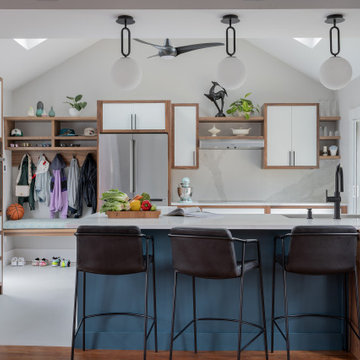
Large modern single-wall eat-in kitchen in Boston with an undermount sink, recessed-panel cabinets, white cabinets, quartz benchtops, white splashback, engineered quartz splashback, stainless steel appliances, laminate floors, with island, grey floor, white benchtop and vaulted.
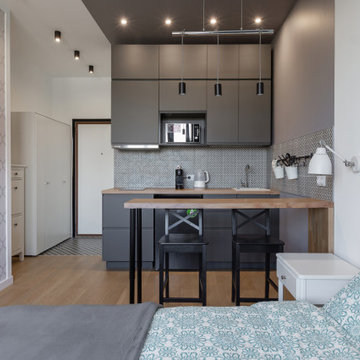
Интерьер студии для сдачи в аренду с зонированием по потолку
Inspiration for a small contemporary single-wall open plan kitchen in Moscow with an undermount sink, flat-panel cabinets, grey cabinets, laminate benchtops, black splashback, ceramic splashback, black appliances, laminate floors, brown floor and brown benchtop.
Inspiration for a small contemporary single-wall open plan kitchen in Moscow with an undermount sink, flat-panel cabinets, grey cabinets, laminate benchtops, black splashback, ceramic splashback, black appliances, laminate floors, brown floor and brown benchtop.
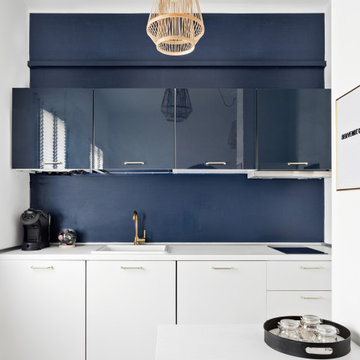
Un appartamento in centro Milano, a Porta Venezia ristrutturato per prendere molto carattere e stile.Ha un'atmosfera elegante, tropicale, accogliente. Questo è un trade mark dello studio Mariana Martini, fare case in pieno centro urbano con l'accoglienza di un albergo di vacanze di mare.
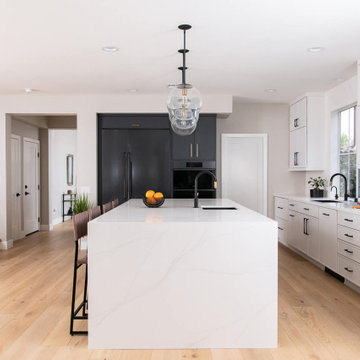
Modern kitchen with a sleek and functional space that combines cutting-edge design with practicality, creating an environment that is both aesthetically pleasing and highly efficient
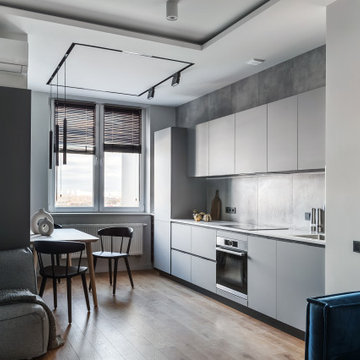
Mid-sized contemporary single-wall eat-in kitchen in Moscow with an undermount sink, flat-panel cabinets, grey cabinets, solid surface benchtops, grey splashback, porcelain splashback, stainless steel appliances, laminate floors, no island, beige floor and white benchtop.

EXTREME MODERN
Expansive single-wall kitchen pantry in Miami with an undermount sink, flat-panel cabinets, brown cabinets, quartz benchtops, brown splashback, timber splashback, black appliances, laminate floors, with island, beige floor, brown benchtop and vaulted.
Expansive single-wall kitchen pantry in Miami with an undermount sink, flat-panel cabinets, brown cabinets, quartz benchtops, brown splashback, timber splashback, black appliances, laminate floors, with island, beige floor, brown benchtop and vaulted.
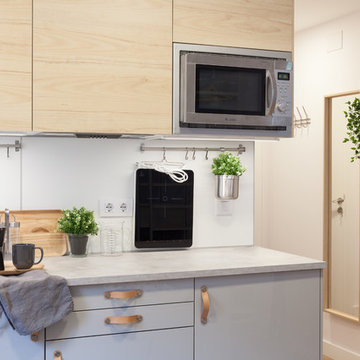
Fotografía y estilismo Nora Zubia
Design ideas for a small scandinavian single-wall open plan kitchen in Madrid with a drop-in sink, flat-panel cabinets, light wood cabinets, laminate benchtops, white splashback, window splashback, stainless steel appliances, laminate floors, no island, brown floor and grey benchtop.
Design ideas for a small scandinavian single-wall open plan kitchen in Madrid with a drop-in sink, flat-panel cabinets, light wood cabinets, laminate benchtops, white splashback, window splashback, stainless steel appliances, laminate floors, no island, brown floor and grey benchtop.
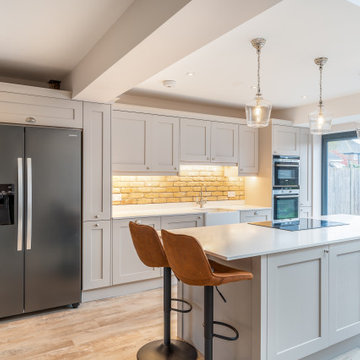
Painted Cashmere Shaker with Butler sink and American Style Fridge Freezer
This is an example of a large traditional single-wall open plan kitchen in Hertfordshire with a farmhouse sink, shaker cabinets, beige cabinets, quartzite benchtops, brick splashback, stainless steel appliances, laminate floors, with island, white benchtop, beige splashback and beige floor.
This is an example of a large traditional single-wall open plan kitchen in Hertfordshire with a farmhouse sink, shaker cabinets, beige cabinets, quartzite benchtops, brick splashback, stainless steel appliances, laminate floors, with island, white benchtop, beige splashback and beige floor.
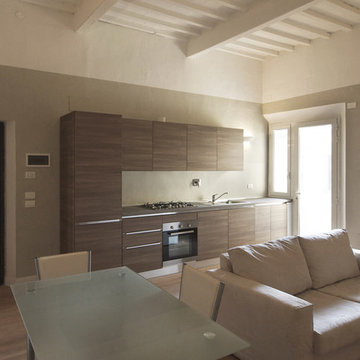
Quando le sorelle Vezzosi hanno deciso di Ristrutturare questa Casa rivolgendosi all’Architetto JFD di Milano l’interrogativo è stato subito: come ricavare una seconda camera? Antonella e Annarosa stavano cercando di affittare questa loro casa d’infanzia da ben più di un anno, ma nonostante la posizione fantastica in centro a Empoli, a due passi dalla stazione, e nonostante l’appartamento fosse all’interno di un grazioso complesso di inizio secolo scorso, non riuscivano a trovare persone interessate.
Il motivo era la strana distribuzione degli ambienti, con una sola camera enorme, e gli ambienti giorno mal divisi, per una metratura totale però di quasi 70 mq. Dovevamo inventarci la seconda camera e ci siamo riusciti con uno stravolgimento delle stanze che ha visto il bagno spostarsi al centro dell’appartamento, e per nascondere le tubazioni di scarico e areazione si è creata una contro parete in cui abbiamo intarsiato una libreria che è diventata poi la protagonista della ristrutturazione di questo appartamento.
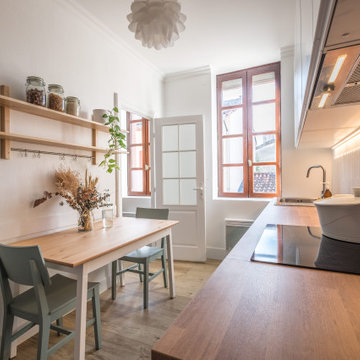
Grand changement pour ce tout petit appartement destiné à de l’investissement locatif. Une remise à neuf, en beauté couplée à la réalisation d’une isolation performante : un nouveau cocon :)
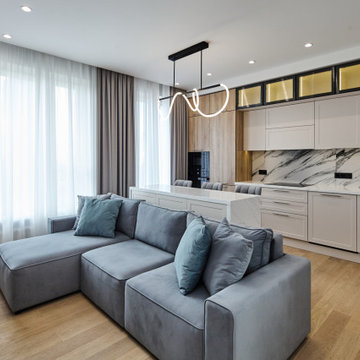
Mid-sized contemporary single-wall open plan kitchen in Moscow with an undermount sink, recessed-panel cabinets, beige cabinets, solid surface benchtops, grey splashback, porcelain splashback, black appliances, laminate floors, with island, beige floor and grey benchtop.
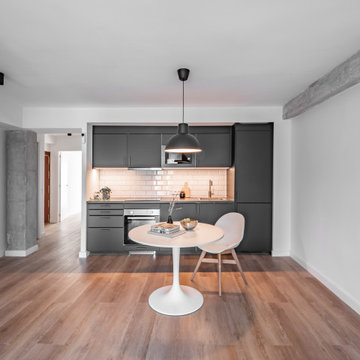
Se traslada la cocina al salón para contar con un nuevo dormitorio. Al formar parte del salón elegimos una cocina en gris antracita con electrodomésticos integrados. Azulejos metro blanco brillo.
Se descubren elementos estructurales para aportar personalidad al espacio y poder disfrutar de la textura tan especial del hormigón a la vista.
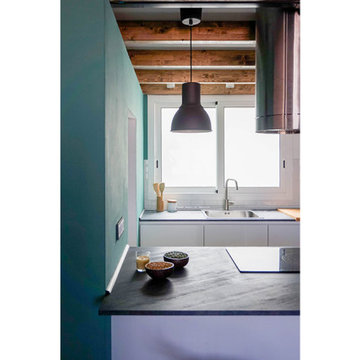
Precioso loft de cubierta inclinada y pilares de hormigón, un altillo de madera donde se encuentra el dormitorio y cocina abierta con una gran isla. Con un toque de color "mint" y elementos de estilo industrial.
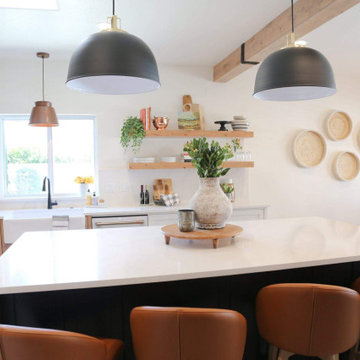
A favorite element of this kitchen is the island.
“I wanted to make it high impact in design, yet functional for their everyday life.”- Interior Designer Clarissa Rigby
The waterfall edge really sets it apart and the size allows for lots of prep work. Space was added on both sides to allow for barstool seating. The black really modernizes the space and ties in well with the other black elements. The leather barstools are timeless and practical for easy cleaning. They also help to balance the brown tones in the space.
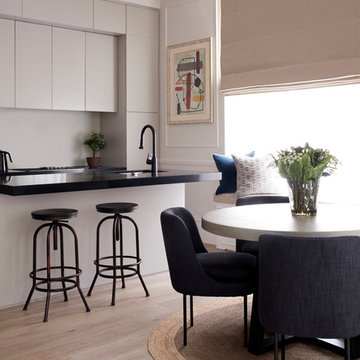
Photographer: Graham Atkins-Hughes | Kitchen sprayed in Farrow & Ball's 'Purbeck Stone' with black granite worktops | Built in appliances by Miele | Kitchen artwork - framed Miro print via Art.co.uk | Copper finish kitchen bar stools from Atlantic Shopping | Lava stone dining table, Indigo woven dining chairs & 'mushroom' jute rug from West Elm | Bench seat cushions from Andrew Martin | Floorings are the Quickstep long boards in 'Natural Oak' from One Stop Flooring | Walls are painted in Farrow & Ball 'Ammonite' with woodwork contrast painted in 'Strong White' | Roman blind made in the UK by CurtainsLondon.com, from the Harlequin fabric 'Fossil'

Design ideas for a mid-sized transitional single-wall open plan kitchen in Moscow with glass-front cabinets, white cabinets, solid surface benchtops, beige splashback, glass sheet splashback, black appliances, no island, grey benchtop, an integrated sink, laminate floors, brown floor and exposed beam.
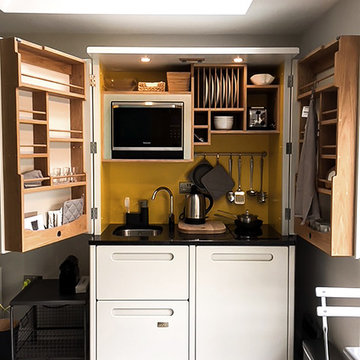
We love it when our customers send us photos of their new Kitchenettes. Here's a stylish Culshaw Hive mini Kitchenette in position in this cool new extension. The retro yellow interior of the cabinet contrasts well with the cool grey walls and floor. We think it looks great! Thanks for the photos Victoria. For more info on our 'Kitchens in a cupboard' visit http://www.culshaw.co/kitchenettes.html
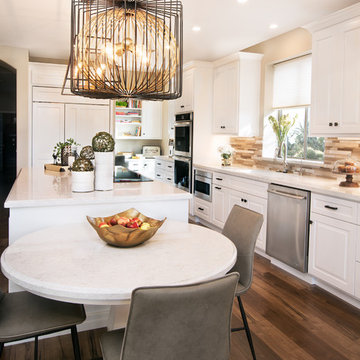
The kitchen was stuck in the 1980s with builder stock grade cabinets. It did not have enough space for two cooks to work together comfortably, or to entertain large groups of friends and family. The lighting and wall colors were also dated and made the small kitchen feel even smaller.
By removing some walls between the kitchen and dining room, relocating a pantry closet,, and extending the kitchen footprint into a tiny home office on one end where the new spacious pantry and a built-in desk now reside, and about 4 feet into the family room to accommodate two beverage refrigerators and glass front cabinetry to be used as a bar serving space, the client now has the kitchen they have been dreaming about for years.
Steven Kaye Photography
Single-wall Kitchen with Laminate Floors Design Ideas
7