Single-wall Kitchen with Laminate Floors Design Ideas
Refine by:
Budget
Sort by:Popular Today
161 - 180 of 2,721 photos
Item 1 of 3
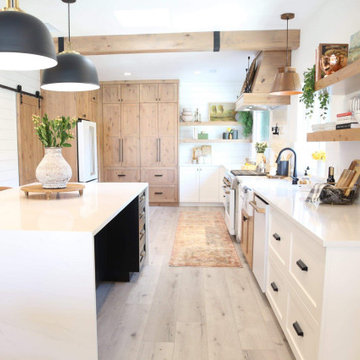
The only thing that stayed was the sink placement and the dining room location. Clarissa and her team took out the wall opposite the sink to allow for an open floorplan leading into the adjacent living room. She got rid of the breakfast nook and capitalized on the space to allow for more pantry area.
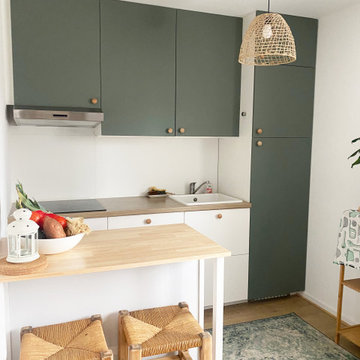
Transformation d'un studio de 30 m2 pour 20 000€.
Le but du projet était de recréer l'appartement avec un espace nuit afin de le mettre en location. Le budget des travaux comprenait : l'entrée, la cuisine, la salle de bain, l'espace nuit, l'espace salon ainsi que tous les meubles !
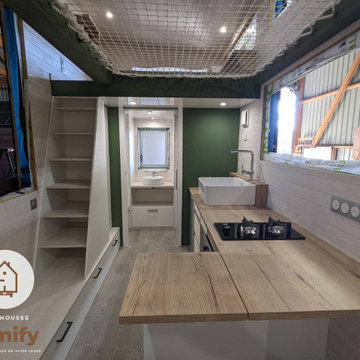
Conception d'une cuisine sur mesure
Inspiration for a small modern single-wall eat-in kitchen in Bordeaux with a drop-in sink, beaded inset cabinets, white cabinets, laminate benchtops, panelled appliances, laminate floors, brown floor and brown benchtop.
Inspiration for a small modern single-wall eat-in kitchen in Bordeaux with a drop-in sink, beaded inset cabinets, white cabinets, laminate benchtops, panelled appliances, laminate floors, brown floor and brown benchtop.
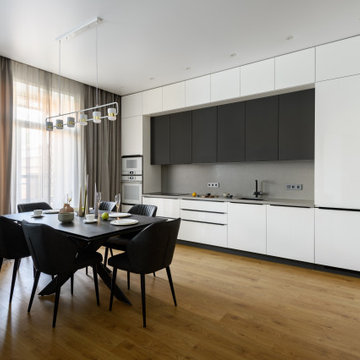
Design ideas for a large contemporary single-wall open plan kitchen in Novosibirsk with an undermount sink, flat-panel cabinets, white cabinets, quartz benchtops, grey splashback, engineered quartz splashback, white appliances, laminate floors, no island and grey benchtop.
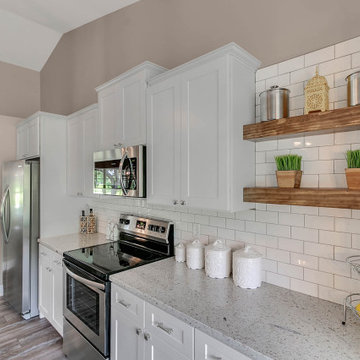
Molly's Marketplace designed this kitchen with a modern farmhouse flair in mind. Our Artisans crafted these beautiful and functional Pantry Barn Doors with brushed metal sliding Barn Door hardware. Our Artisans also handcrafted the floating shelves and finished them off in the same walnut stain color.
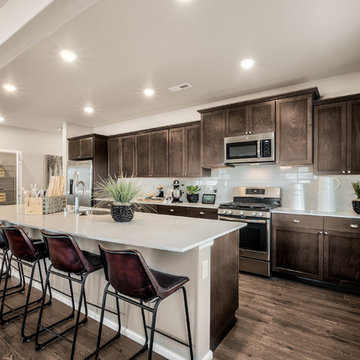
Farmhouse style kitchen with largert island and prep area. Ample cabinet storage.
This is an example of a large country single-wall eat-in kitchen in Seattle with an undermount sink, beaded inset cabinets, brown cabinets, quartzite benchtops, grey splashback, glass tile splashback, stainless steel appliances, laminate floors, with island, grey floor and white benchtop.
This is an example of a large country single-wall eat-in kitchen in Seattle with an undermount sink, beaded inset cabinets, brown cabinets, quartzite benchtops, grey splashback, glass tile splashback, stainless steel appliances, laminate floors, with island, grey floor and white benchtop.
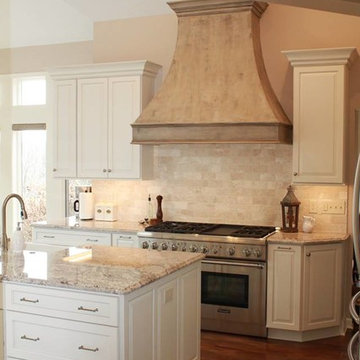
Kitchen Thyme Design Studio Inc.
This is an example of a large traditional single-wall eat-in kitchen in New York with a farmhouse sink, raised-panel cabinets, white cabinets, granite benchtops, beige splashback, travertine splashback, stainless steel appliances, laminate floors, with island, brown floor and multi-coloured benchtop.
This is an example of a large traditional single-wall eat-in kitchen in New York with a farmhouse sink, raised-panel cabinets, white cabinets, granite benchtops, beige splashback, travertine splashback, stainless steel appliances, laminate floors, with island, brown floor and multi-coloured benchtop.
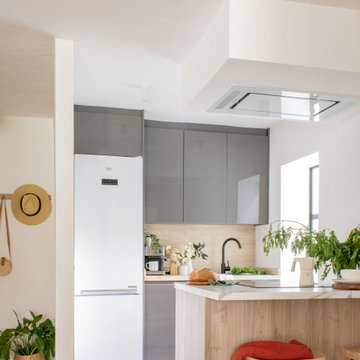
Design ideas for a small transitional single-wall open plan kitchen in Seville with a single-bowl sink, flat-panel cabinets, grey cabinets, laminate benchtops, white appliances, laminate floors and a peninsula.
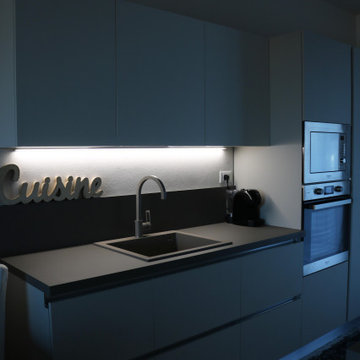
Mid-sized modern single-wall eat-in kitchen in Other with a single-bowl sink, beige cabinets, laminate benchtops, beige splashback, stainless steel appliances, laminate floors, with island and beige benchtop.
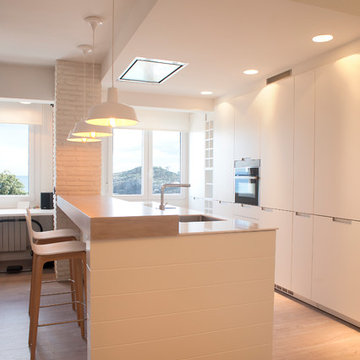
Proyecto de decoración y reforma integral: Sube Interiorismo - Sube Contract Bilbao www.subeinteriorismo.com , Susaeta Iluminación, Santos Estudio Bilbao, Fotografía Elker Azqueta
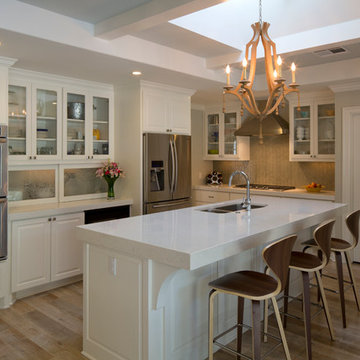
View of the kitchen of the Madrona Residence after the addition and renovation.
Paul Bardagjy
Large transitional single-wall eat-in kitchen in Austin with raised-panel cabinets, white cabinets, grey splashback, stainless steel appliances, a double-bowl sink, granite benchtops, mosaic tile splashback, laminate floors and with island.
Large transitional single-wall eat-in kitchen in Austin with raised-panel cabinets, white cabinets, grey splashback, stainless steel appliances, a double-bowl sink, granite benchtops, mosaic tile splashback, laminate floors and with island.
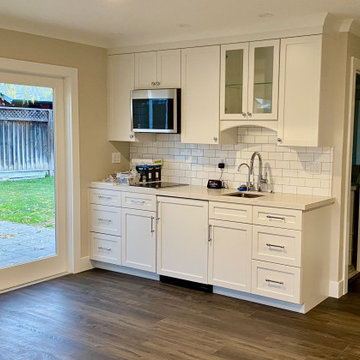
This is an example of a small transitional single-wall open plan kitchen in San Francisco with an undermount sink, shaker cabinets, white cabinets, quartzite benchtops, white splashback, ceramic splashback, panelled appliances, laminate floors, no island, brown floor and beige benchtop.
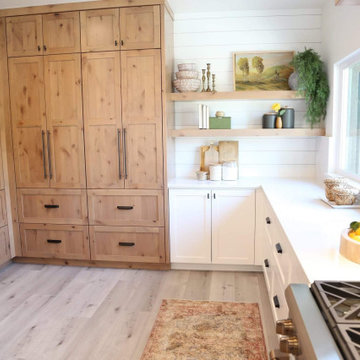
The only thing that stayed was the sink placement and the dining room location. Clarissa and her team took out the wall opposite the sink to allow for an open floorplan leading into the adjacent living room. She got rid of the breakfast nook and capitalized on the space to allow for more pantry area.
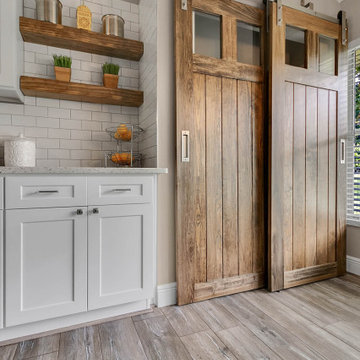
Molly's Marketplace designed this kitchen with a modern farmhouse flair in mind. Our Artisans crafted these beautiful and functional Pantry Barn Doors with brushed metal sliding Barn Door hardware. Our Artisans also handcrafted the floating shelves and finished them off in the same walnut stain color.
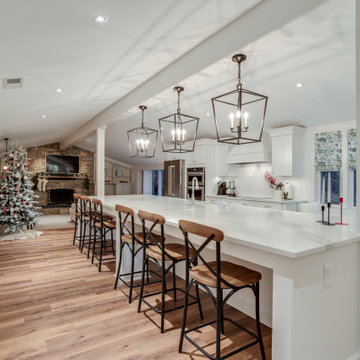
View of kitchen from a rear entry off of the mud room.
An expansive 15 ft x 5 ft Island captivates this space and provides a beautiful entertaining area for all.
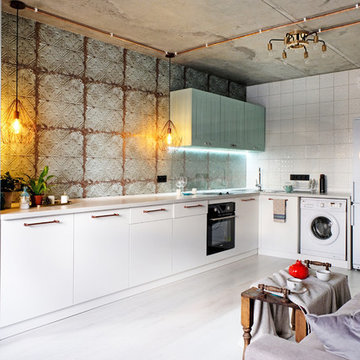
Фото:Олег Сыроквашин
Design ideas for a small industrial single-wall open plan kitchen in Novosibirsk with flat-panel cabinets, white cabinets, glass sheet splashback, laminate floors and white floor.
Design ideas for a small industrial single-wall open plan kitchen in Novosibirsk with flat-panel cabinets, white cabinets, glass sheet splashback, laminate floors and white floor.
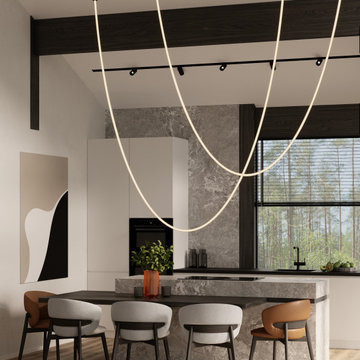
Photo of a mid-sized contemporary single-wall open plan kitchen in Other with an undermount sink, flat-panel cabinets, white cabinets, marble benchtops, black appliances, laminate floors, with island, beige floor, brown benchtop and exposed beam.
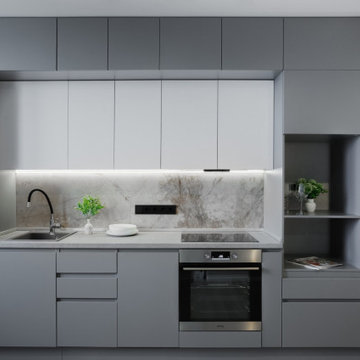
Заказчики не были против изменения планировочного решения, и таким образом нам удалось добавить целых 2 помещения- гардеробную и кладовую, а также прихожую и кухню-гостиную мы сделали единым пространством.
Основную сложность этого проекта составило органичное объединение пространства кухни-гостиной и прихожей, так как дверей там не предусматривалось и нужно было, чтобы стилевое решение из одного помещения плавно перетекало в другое, это усложнялось также г-образной планировкой, но благодаря удачной расстановке мебели, линейному освещению, выбранным декоративным элементам и цветовому решению это удалось отлично реализовать и воплотить в жизнь.
Спокойная цветовая гамма этих помещений намекает нам на концепцию всей квартиры.
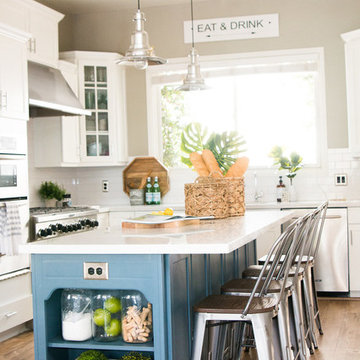
CLFrank Photography
Costal/Transitional/Bohemian Design + Styling
Photo of a small transitional single-wall open plan kitchen in Phoenix with an undermount sink, shaker cabinets, white cabinets, quartz benchtops, white splashback, subway tile splashback, stainless steel appliances, laminate floors, with island and brown floor.
Photo of a small transitional single-wall open plan kitchen in Phoenix with an undermount sink, shaker cabinets, white cabinets, quartz benchtops, white splashback, subway tile splashback, stainless steel appliances, laminate floors, with island and brown floor.
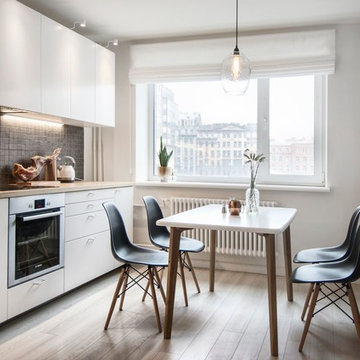
INT2architecture
Small scandinavian single-wall eat-in kitchen in Saint Petersburg with a drop-in sink, flat-panel cabinets, white cabinets, wood benchtops, ceramic splashback, stainless steel appliances, laminate floors, no island and grey splashback.
Small scandinavian single-wall eat-in kitchen in Saint Petersburg with a drop-in sink, flat-panel cabinets, white cabinets, wood benchtops, ceramic splashback, stainless steel appliances, laminate floors, no island and grey splashback.
Single-wall Kitchen with Laminate Floors Design Ideas
9