Single-wall Kitchen with Limestone Floors Design Ideas
Refine by:
Budget
Sort by:Popular Today
161 - 180 of 745 photos
Item 1 of 3
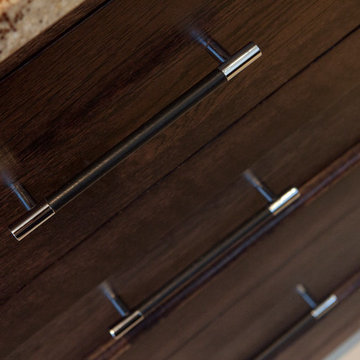
Turnstyle Design handles Black leather with Chrome
Design ideas for a large traditional single-wall eat-in kitchen in London with an integrated sink, recessed-panel cabinets, black cabinets, granite benchtops, beige splashback, glass sheet splashback, stainless steel appliances, limestone floors and with island.
Design ideas for a large traditional single-wall eat-in kitchen in London with an integrated sink, recessed-panel cabinets, black cabinets, granite benchtops, beige splashback, glass sheet splashback, stainless steel appliances, limestone floors and with island.
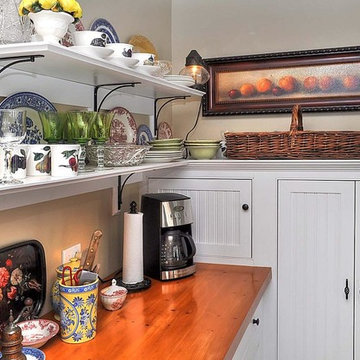
The Kitchen was designed with open shelves and display tops to show off the period dishes and serving pieces
This is an example of a small beach style single-wall eat-in kitchen in Milwaukee with a farmhouse sink, beaded inset cabinets, white cabinets, wood benchtops, white splashback, white appliances, limestone floors and with island.
This is an example of a small beach style single-wall eat-in kitchen in Milwaukee with a farmhouse sink, beaded inset cabinets, white cabinets, wood benchtops, white splashback, white appliances, limestone floors and with island.
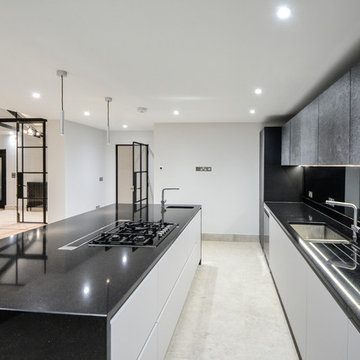
Ultra sleek kitchen.
Mike Waterman
Design ideas for an expansive modern single-wall open plan kitchen in Kent with a double-bowl sink, flat-panel cabinets, grey cabinets, granite benchtops, metallic splashback, mirror splashback, stainless steel appliances, limestone floors and with island.
Design ideas for an expansive modern single-wall open plan kitchen in Kent with a double-bowl sink, flat-panel cabinets, grey cabinets, granite benchtops, metallic splashback, mirror splashback, stainless steel appliances, limestone floors and with island.
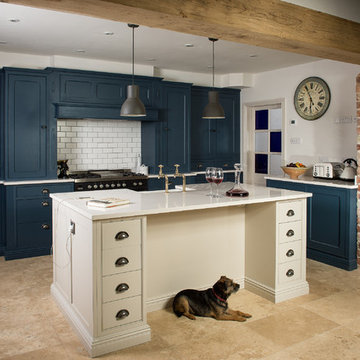
Painted In Frame Kitchen featuring Stop Chamfered Doors
Mid-sized traditional single-wall kitchen in Other with a farmhouse sink, quartz benchtops, white splashback, subway tile splashback, black appliances, limestone floors and with island.
Mid-sized traditional single-wall kitchen in Other with a farmhouse sink, quartz benchtops, white splashback, subway tile splashback, black appliances, limestone floors and with island.
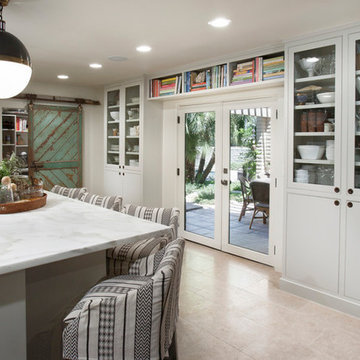
This is an example of a transitional single-wall eat-in kitchen in Phoenix with glass-front cabinets, white cabinets, marble benchtops, limestone floors, with island, beige floor and a farmhouse sink.
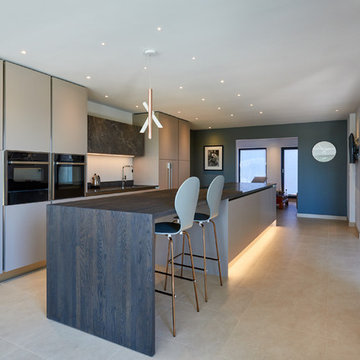
Coming soon
Large contemporary single-wall open plan kitchen in West Midlands with a drop-in sink, flat-panel cabinets, grey cabinets, granite benchtops, black appliances, limestone floors, with island, beige floor and grey benchtop.
Large contemporary single-wall open plan kitchen in West Midlands with a drop-in sink, flat-panel cabinets, grey cabinets, granite benchtops, black appliances, limestone floors, with island, beige floor and grey benchtop.
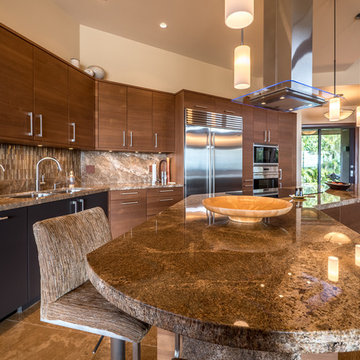
Photography: Multicopter Maui
Inspiration for a large tropical single-wall open plan kitchen in Hawaii with an undermount sink, flat-panel cabinets, brown cabinets, granite benchtops, multi-coloured splashback, glass tile splashback, stainless steel appliances, limestone floors, with island, beige floor and multi-coloured benchtop.
Inspiration for a large tropical single-wall open plan kitchen in Hawaii with an undermount sink, flat-panel cabinets, brown cabinets, granite benchtops, multi-coloured splashback, glass tile splashback, stainless steel appliances, limestone floors, with island, beige floor and multi-coloured benchtop.
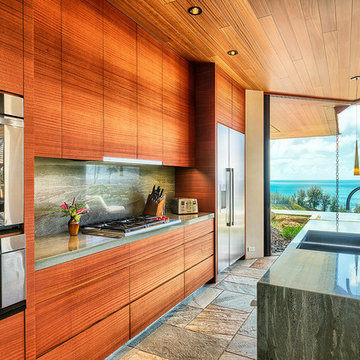
Architecture & Interiors by Design Concepts Hawaii
Design ideas for a mid-sized contemporary single-wall eat-in kitchen in Hawaii with an undermount sink, flat-panel cabinets, medium wood cabinets, granite benchtops, marble splashback, stainless steel appliances, limestone floors, multiple islands, grey splashback, multi-coloured floor and grey benchtop.
Design ideas for a mid-sized contemporary single-wall eat-in kitchen in Hawaii with an undermount sink, flat-panel cabinets, medium wood cabinets, granite benchtops, marble splashback, stainless steel appliances, limestone floors, multiple islands, grey splashback, multi-coloured floor and grey benchtop.
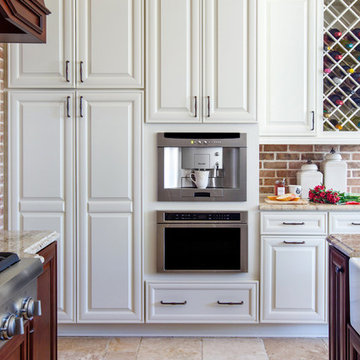
Inspiration for a large country single-wall eat-in kitchen in Jacksonville with a farmhouse sink, raised-panel cabinets, dark wood cabinets, granite benchtops, red splashback, brick splashback, stainless steel appliances, limestone floors and with island.
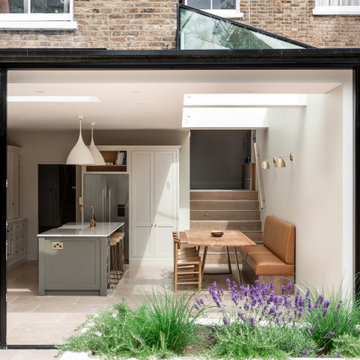
A view from the garden
Design ideas for a large transitional single-wall open plan kitchen in London with a drop-in sink, shaker cabinets, light wood cabinets, marble benchtops, white splashback, marble splashback, black appliances, limestone floors, with island, beige floor, white benchtop and vaulted.
Design ideas for a large transitional single-wall open plan kitchen in London with a drop-in sink, shaker cabinets, light wood cabinets, marble benchtops, white splashback, marble splashback, black appliances, limestone floors, with island, beige floor, white benchtop and vaulted.
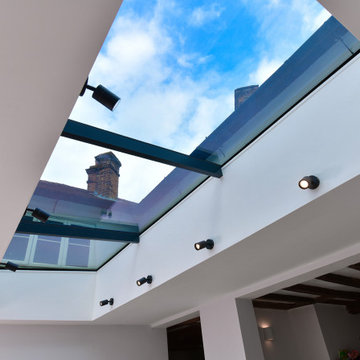
Our clients in East Horsley had a vision for their new home, which involved a lot of research and planning as they undertook significant works. To create their new home, they chose to gut the property from top to toe, including updating electrics and plumbing, as well as adding a large rear extension to create a new open plan kitchen area.
To create the light, bright and open space in the new kitchen, the extension features 2 sets of bifold doors on adjacent walls, allowing our clients to completely open up almost 6metres of wall space and enjoy the free flow access onto the garden and flood the room with fresh air and light.
As well as the two sets of FD85® bifold doors, additional light was created in the kitchen by the addition of a large modular Pure Glass Flat Roof Light. With its minimal, sleek frame and aluminium beams, the Pure Glass Flat Roof Light creates a breath-taking centrepiece. Our clients matched the anthracite grey frame of the bifold doors for continuity between their glazing in the extension.
If you’re researching a project and are feeling inspired by this transformation, why not give us a call on 01428 748255 to have a chat with one of our Project Managers.
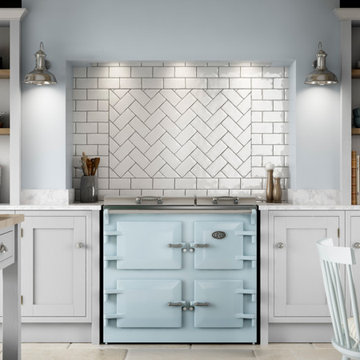
Everhot Cookers, British Materials and Build! True family run Cotswolds Company offer heat storage cookers that offer both flexible and efficient cooking options.
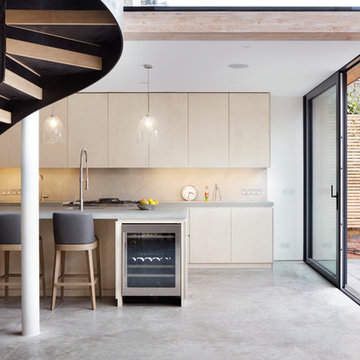
Client: Private
Architect: Cousins & Cousins Architects
Contractor: Romark Projects Ltd
Photography: Jack Hobhouse
This is an example of a contemporary single-wall open plan kitchen in London with an integrated sink, flat-panel cabinets, beige cabinets, soapstone benchtops, grey splashback, limestone splashback, stainless steel appliances, limestone floors, grey floor, grey benchtop and with island.
This is an example of a contemporary single-wall open plan kitchen in London with an integrated sink, flat-panel cabinets, beige cabinets, soapstone benchtops, grey splashback, limestone splashback, stainless steel appliances, limestone floors, grey floor, grey benchtop and with island.
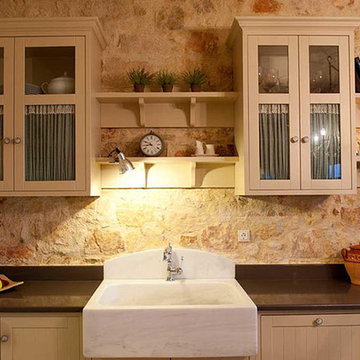
Images by 'Ancient Surfaces'
Product name: Antique Stone Sinks
Contacts: (212) 461-0245
Email: Sales@ancientsurfaces.com
Website: www.AncientSurfaces.com
Those are the best of ancient marble and stone sinks. Their composition, textures and subject are unique. If you want to own a fine sink that is both functional and art historic for your kitchen look no further.
Those sinks would have been a badge of honor in any grand architect or master designer's house. The likes of Wallace Neff, Addison Mizner or Michael Taylor would have designed an entire room or even a house around them...
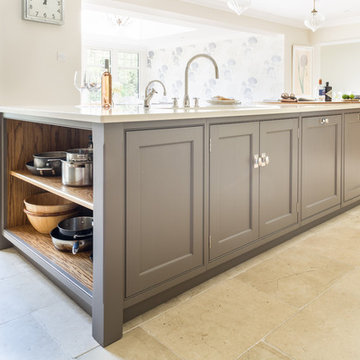
This luxury bespoke kitchen is situated in a stunning family home in the leafy green London suburb of Hadley Wood. The kitchen is from the Nickleby range, a design that is synonymous with classic contemporary living. The kitchen cabinetry is handmade by Humphrey Munson’s expert team of cabinetmakers using traditional joinery techniques.
The kitchen itself is flooded with natural light that pours in through the windows and bi-folding doors which gives the space a super clean, fresh and modern feel. The large kitchen island takes centre stage and is cleverly divided into distinctive areas using a mix of silestone worktop and smoked oak round worktop.
The kitchen island is painted and because the client really loved the Spenlow handles we used those for this Nickleby kitchen. The double Bakersfield smart divide sink by Kohler has the Perrin & Rowe tap and a Quooker boiling hot water tap for maximum convenience.
The painted cupboards are complimented by smoked oak feature accents throughout the kitchen including the two bi-folding cupboard doors either side of the range cooker, the round bar seating at the island as well as the cupboards for the integrated column refrigerator, freezer and curved pantry.
The versatility of this kitchen lends itself perfectly to modern family living. There is seating at the kitchen island – a perfect spot for a mid-week meal or catching up with a friend over coffee. The kitchen is designed in an open plan format and leads into the dining area which is housed in a light and airy conservatory garden room.
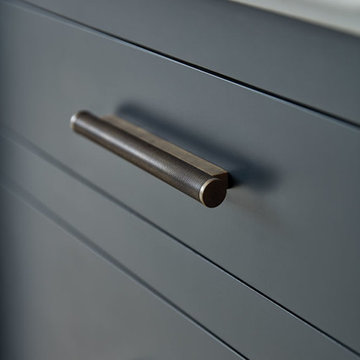
This impeccable dark grey shaker style kitchen brings a classic concept bang up to date. The hand-painted finish echoes the quality and craftsmanship. Typical shaker style open shelving is given a contemporary twist with discreet lighting to showcase gleaming copperware.
This large kitchen makes the most of its footprint by incorporating a beautiful, oversized island. A gleaming, shark tooth worktop is an eye-catching contrast to the dark grey finish. The open shelf theme is continued offering additional storage and a second sink is cleverly set into the centrepiece giving the rest of the kitchen extra space for preparation and cooking.
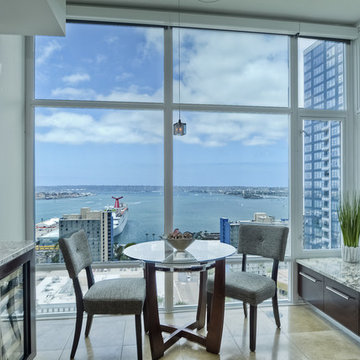
Open Kitchen
This is an example of a mid-sized contemporary single-wall open plan kitchen in San Diego with an undermount sink, flat-panel cabinets, dark wood cabinets, granite benchtops, stainless steel appliances, limestone floors and with island.
This is an example of a mid-sized contemporary single-wall open plan kitchen in San Diego with an undermount sink, flat-panel cabinets, dark wood cabinets, granite benchtops, stainless steel appliances, limestone floors and with island.
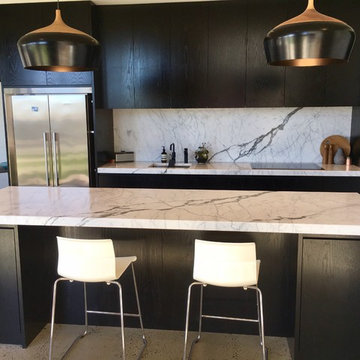
MK
Design ideas for a mid-sized contemporary single-wall eat-in kitchen in Melbourne with an undermount sink, flat-panel cabinets, black cabinets, marble benchtops, stone slab splashback, stainless steel appliances, limestone floors and with island.
Design ideas for a mid-sized contemporary single-wall eat-in kitchen in Melbourne with an undermount sink, flat-panel cabinets, black cabinets, marble benchtops, stone slab splashback, stainless steel appliances, limestone floors and with island.
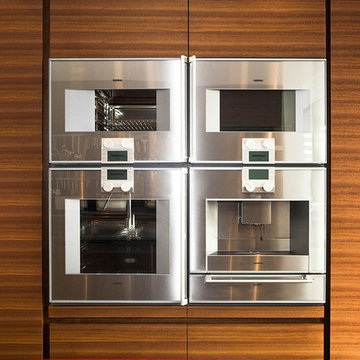
Küchenschränke flächenbündig in amerikanischem Nußbaum
This is an example of a modern single-wall open plan kitchen in Munich with an integrated sink, flat-panel cabinets, dark wood cabinets, stainless steel benchtops, stainless steel appliances, limestone floors, with island and black floor.
This is an example of a modern single-wall open plan kitchen in Munich with an integrated sink, flat-panel cabinets, dark wood cabinets, stainless steel benchtops, stainless steel appliances, limestone floors, with island and black floor.
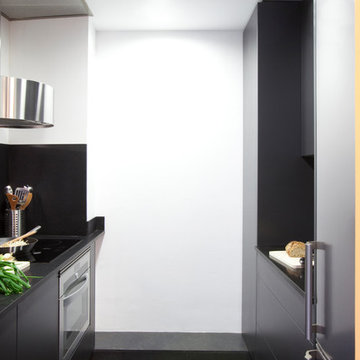
Small contemporary single-wall kitchen pantry in Barcelona with an undermount sink, flat-panel cabinets, black cabinets, granite benchtops, black splashback, limestone splashback, stainless steel appliances, limestone floors and grey floor.
Single-wall Kitchen with Limestone Floors Design Ideas
9