Single-wall Kitchen with Limestone Floors Design Ideas
Refine by:
Budget
Sort by:Popular Today
141 - 160 of 745 photos
Item 1 of 3
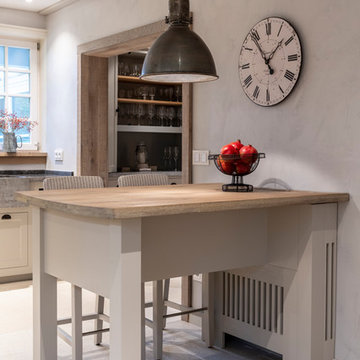
www.hoerenzrieber.com
Design ideas for a large country single-wall kitchen in Frankfurt with a farmhouse sink, beaded inset cabinets, grey cabinets, granite benchtops, grey splashback, limestone floors and beige floor.
Design ideas for a large country single-wall kitchen in Frankfurt with a farmhouse sink, beaded inset cabinets, grey cabinets, granite benchtops, grey splashback, limestone floors and beige floor.
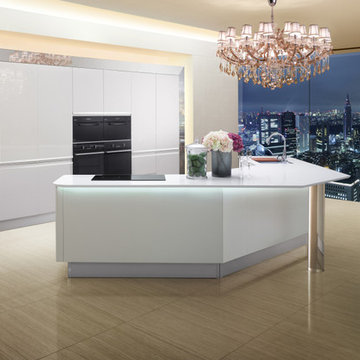
This modernKitchen available at Imagineer Remodeling #Streamline #crisp #bright white Glass, class of elements
kitchen #airy #clean canvas for showcasing other elements to create an inviting, enchanting, and functional kitchen now available at Imagineer Remodeling #Modern #Kitchen #modernkitchen #mixofelements #classy #white #Glass #black
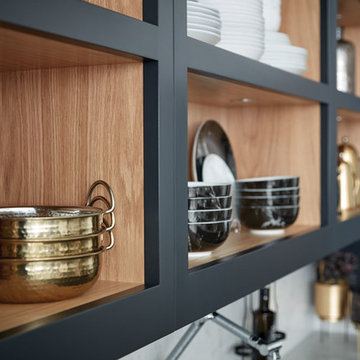
This impeccable dark grey shaker style kitchen brings a classic concept bang up to date. The hand-painted finish echoes the quality and craftsmanship. Typical shaker style open shelving is given a contemporary twist with discreet lighting to showcase gleaming copperware.
This large kitchen makes the most of its footprint by incorporating a beautiful, oversized island. A gleaming, shark tooth worktop is an eye-catching contrast to the dark grey finish. The open shelf theme is continued offering additional storage and a second sink is cleverly set into the centrepiece giving the rest of the kitchen extra space for preparation and cooking.
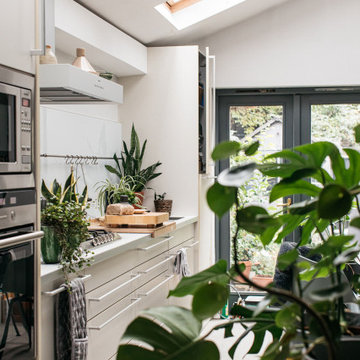
Modern Bulthaup kitchen installed with high end appliances. Limestone flooring and neutral decorative accessories and organic planting to create a homely space.
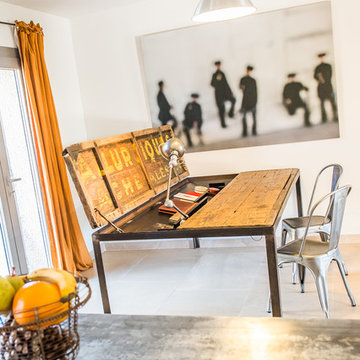
Cuisine par Laurent Passe
Crédit photo Virginie Ovessian
Inspiration for a mid-sized eclectic single-wall separate kitchen in Other with a drop-in sink, beaded inset cabinets, distressed cabinets, limestone benchtops, beige splashback, limestone splashback, stainless steel appliances, limestone floors, with island, beige floor and beige benchtop.
Inspiration for a mid-sized eclectic single-wall separate kitchen in Other with a drop-in sink, beaded inset cabinets, distressed cabinets, limestone benchtops, beige splashback, limestone splashback, stainless steel appliances, limestone floors, with island, beige floor and beige benchtop.
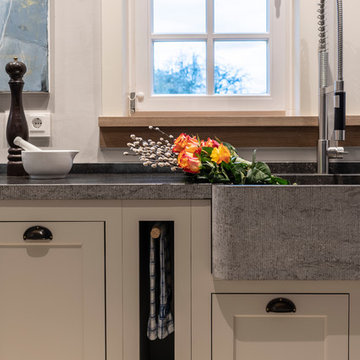
Blauestein Arbeitzplatten und Spule
www.hoerenzrieber.de
Large country single-wall open plan kitchen in Frankfurt with a double-bowl sink, beaded inset cabinets, grey cabinets, granite benchtops, grey splashback, limestone floors, beige floor and grey benchtop.
Large country single-wall open plan kitchen in Frankfurt with a double-bowl sink, beaded inset cabinets, grey cabinets, granite benchtops, grey splashback, limestone floors, beige floor and grey benchtop.
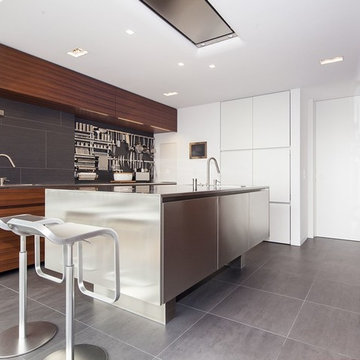
Einbauküche in Lack weiß mit Einbauschränke in amerikansich Nußbaum
Inspiration for a modern single-wall open plan kitchen in Munich with an integrated sink, flat-panel cabinets, dark wood cabinets, stainless steel benchtops, stainless steel appliances, limestone floors, with island and black floor.
Inspiration for a modern single-wall open plan kitchen in Munich with an integrated sink, flat-panel cabinets, dark wood cabinets, stainless steel benchtops, stainless steel appliances, limestone floors, with island and black floor.
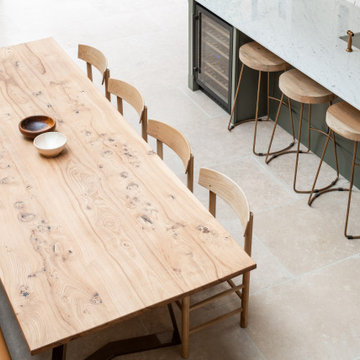
When designing an open plan kitchen, furniture helps to create definition and add character to smaller pockets of space, ensuring that the extension doesn’t feel disproportionate to the original scale of the house.
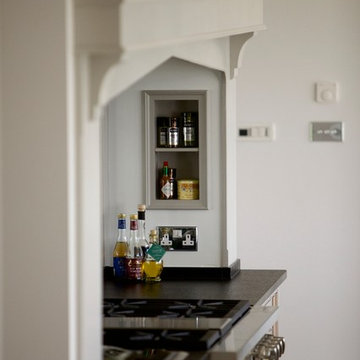
The key design goal of the homeowners was to install “an extremely well-made kitchen with quality appliances that would stand the test of time”. The kitchen design had to be timeless with all aspects using the best quality materials and appliances. The new kitchen is an extension to the farmhouse and the dining area is set in a beautiful timber-framed orangery by Westbury Garden Rooms, featuring a bespoke refectory table that we constructed on site due to its size.
The project involved a major extension and remodelling project that resulted in a very large space that the homeowners were keen to utilise and include amongst other things, a walk in larder, a scullery, and a large island unit to act as the hub of the kitchen.
The design of the orangery allows light to flood in along one length of the kitchen so we wanted to ensure that light source was utilised to maximum effect. Installing the distressed mirror splashback situated behind the range cooker allows the light to reflect back over the island unit, as do the hammered nickel pendant lamps.
The sheer scale of this project, together with the exceptionally high specification of the design make this kitchen genuinely thrilling. Every element, from the polished nickel handles, to the integration of the Wolf steamer cooktop, has been precisely considered. This meticulous attention to detail ensured the kitchen design is absolutely true to the homeowners’ original design brief and utilises all the innovative expertise our years of experience have provided.
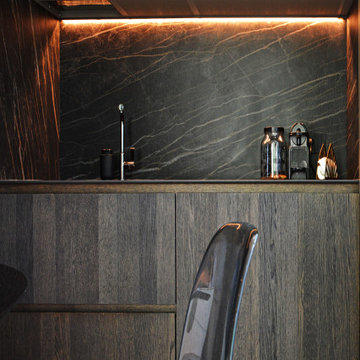
The distinguishing trait of the I Naturali series is soil. A substance which on the one hand recalls all things primordial and on the other the possibility of being plied. As a result, the slab made from the ceramic lends unique value to the settings it clads.
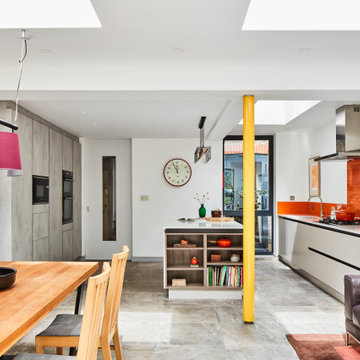
Bring a pop of colour with bright colours on certain areas of the scheme.
A yellow column was designed with a shadow gap to make it lighter within the space.
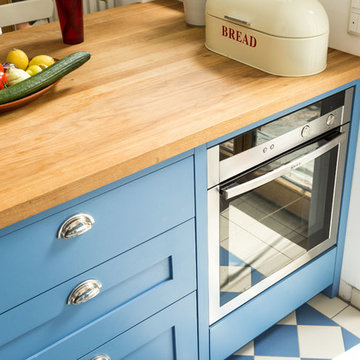
Welter & Welter Köln
Cook´s Blue - Die blaue Shaker Küche
Zuerst waren die Bodenfliesen, dann ist die Küche gebaut worden. Wir haben diese Küche nach den Wünschen des Kunden an den Raum angepasst. Die Küche ist mit 11m² sehr klein, aber offen zum großen Wohnraum. Die Insel ist der Mittelpunkt der Wohnung, hier werden Plätzchen gebacken, Hausaufgaben gemacht oder in der Sonne gefrühstückt.
Der Kühlschrank und Einbaubackofen wurden aus der alten Küche übernommen, das Gaskochfeld ist neu. Das Kochfeld würde bewusst nicht in die Insel geplant, hier ist später noch eine Haube geplant und dies würde die Küche zu stark vom Wohnraum abtrennen. Der Einbaubackofen wurde bewusst in der Rückseite der Insel "versteckt", so ist er von der Raumseite aus nicht zu sehen.
Die Arbeitsplatten sind aus Eiche, mit durchgehender Lamelle, als Besonderheit wurde hier die Arbeitsplatte der Insel auf dem Sideboard-Schrank fortgeführt. Die Muschelgriffe sind aus England im Industriedesign gehalten. Der Spülstein ist von Villeroy und Boch, 90cm Breit mit 2 Becken, der Geschirrspüler von Miele ist Vollintegriert.
Die ganze Küche ist aus Vollholz und handlackiert mit Farben von Farrow and Ball aus England.
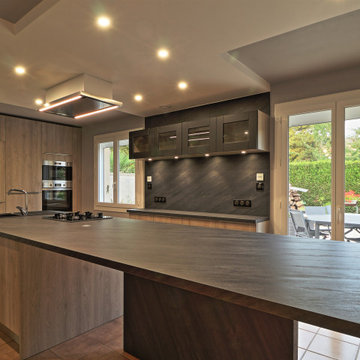
Cette cuisine est à la fois fonctionnelle, lumineuse et chaleureuse.
Le mélange bois et ardoise est très élégant.
Un panneau en ardoise situé à gauche de l'évier vient souligner l'espace cuisine.
Le faux plafond avec les spots intégrés efface complètement les traits de l'ancienne pièce et apporte beaucoup de luminosité.
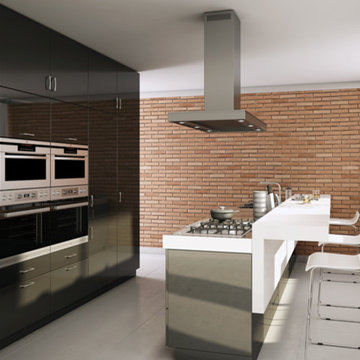
Akryllaminat kökslucka Ystad i svart högblankt
Large modern single-wall eat-in kitchen in Copenhagen with a double-bowl sink, flat-panel cabinets, black cabinets, quartz benchtops, stainless steel appliances, limestone floors, with island and grey floor.
Large modern single-wall eat-in kitchen in Copenhagen with a double-bowl sink, flat-panel cabinets, black cabinets, quartz benchtops, stainless steel appliances, limestone floors, with island and grey floor.
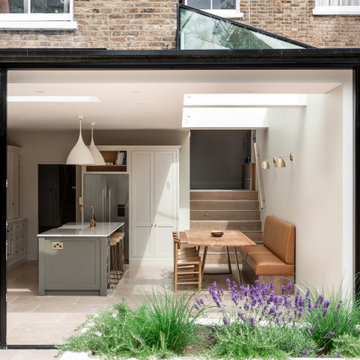
A view from the garden
Design ideas for a large transitional single-wall open plan kitchen in London with a drop-in sink, shaker cabinets, light wood cabinets, marble benchtops, white splashback, marble splashback, black appliances, limestone floors, with island, beige floor, white benchtop and vaulted.
Design ideas for a large transitional single-wall open plan kitchen in London with a drop-in sink, shaker cabinets, light wood cabinets, marble benchtops, white splashback, marble splashback, black appliances, limestone floors, with island, beige floor, white benchtop and vaulted.
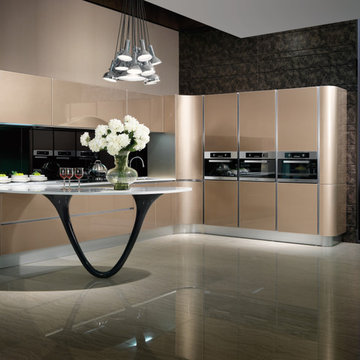
a perfect balance between elegance and innovation
avaiable at imagineer remodeling
Photo of a large modern single-wall eat-in kitchen in Los Angeles with flat-panel cabinets, light wood cabinets, black appliances, limestone floors and with island.
Photo of a large modern single-wall eat-in kitchen in Los Angeles with flat-panel cabinets, light wood cabinets, black appliances, limestone floors and with island.
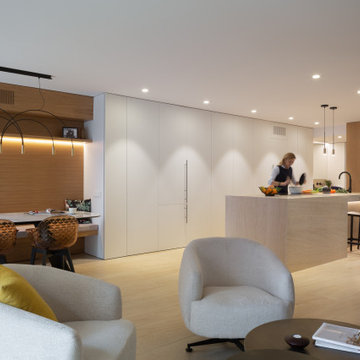
Photo of a modern single-wall open plan kitchen in Alicante-Costa Blanca with flat-panel cabinets, white cabinets, limestone benchtops, limestone floors, with island, brown floor and brown benchtop.
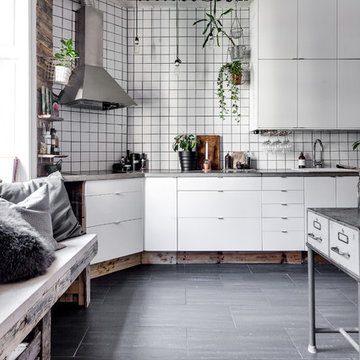
Birger Jarlsgatan 104 B
Foto: Henrik Nero
Styling: Stylingbolaget
Design ideas for a large industrial single-wall kitchen in Stockholm with flat-panel cabinets, white cabinets, granite benchtops, porcelain splashback, limestone floors and no island.
Design ideas for a large industrial single-wall kitchen in Stockholm with flat-panel cabinets, white cabinets, granite benchtops, porcelain splashback, limestone floors and no island.
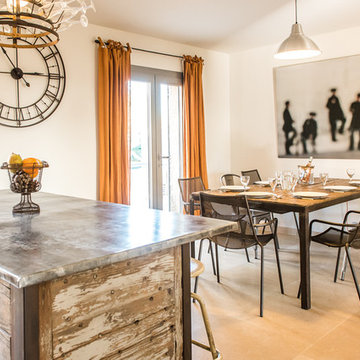
Cuisine par Laurent Passe
Crédit photo Virginie Ovessian
Photo of a mid-sized eclectic single-wall separate kitchen in Other with a drop-in sink, beaded inset cabinets, distressed cabinets, limestone benchtops, beige splashback, limestone splashback, stainless steel appliances, limestone floors, with island, beige floor and beige benchtop.
Photo of a mid-sized eclectic single-wall separate kitchen in Other with a drop-in sink, beaded inset cabinets, distressed cabinets, limestone benchtops, beige splashback, limestone splashback, stainless steel appliances, limestone floors, with island, beige floor and beige benchtop.
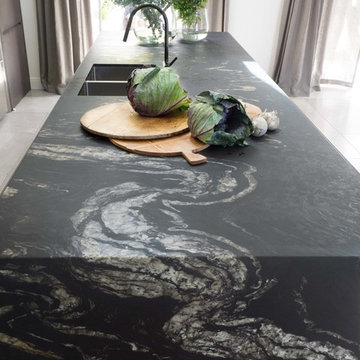
Very early in the design of this home Sonya Cotter spotted this stunning stone slab and knew that it was the focal point and drama the kitchen needed. We showcased the stones natural flow by waterfalling it gracefully to the floor.
Single-wall Kitchen with Limestone Floors Design Ideas
8